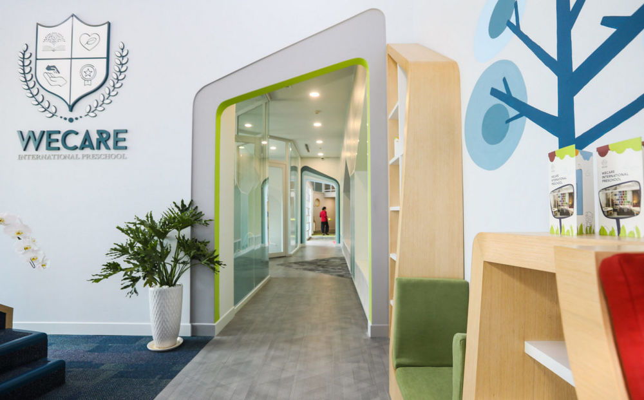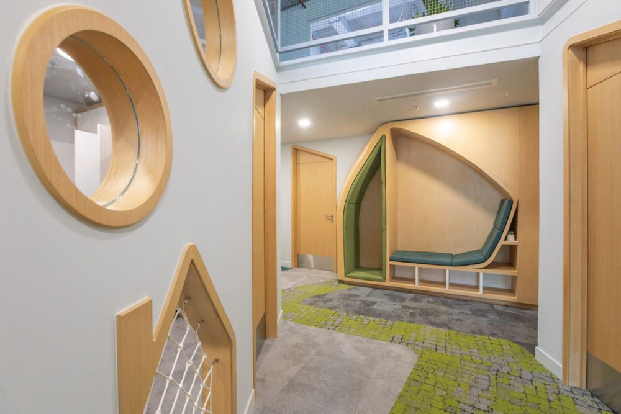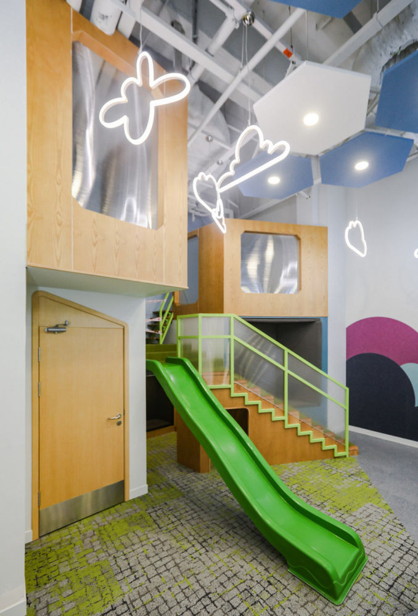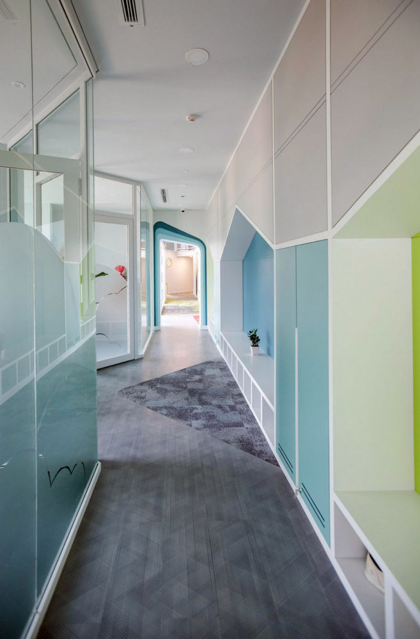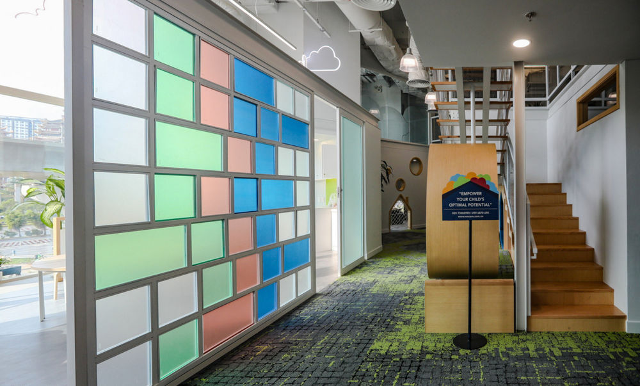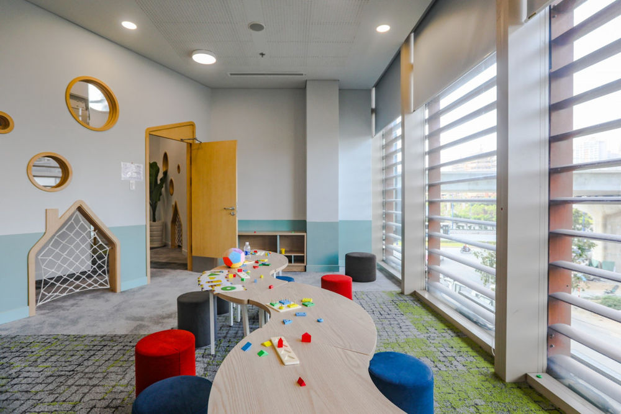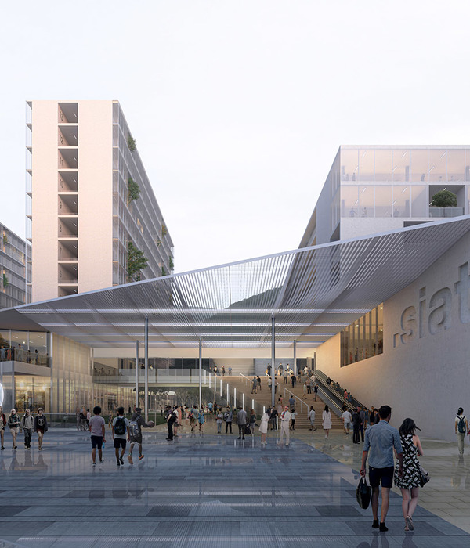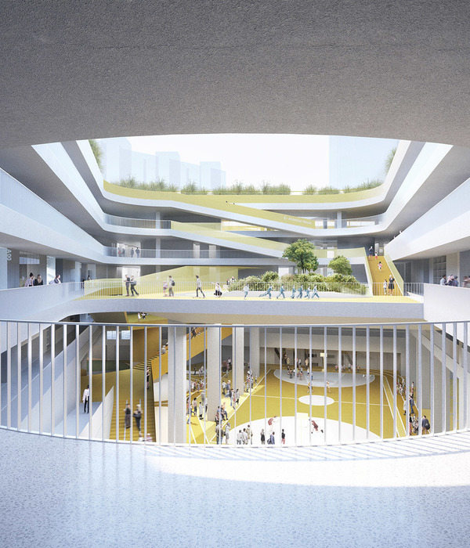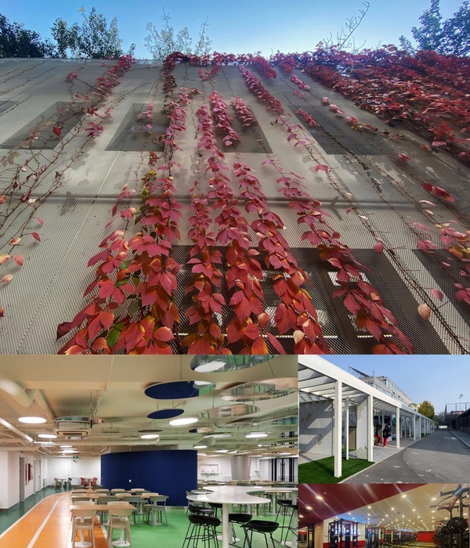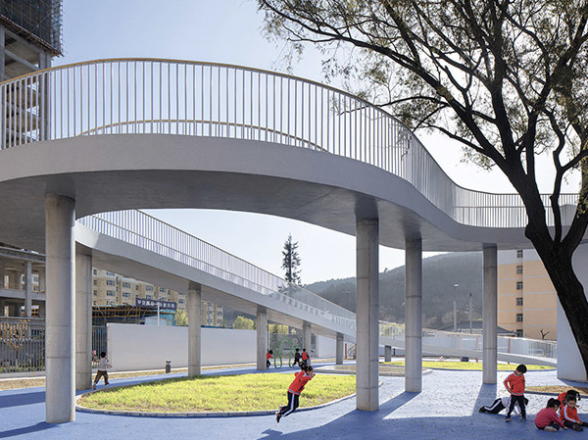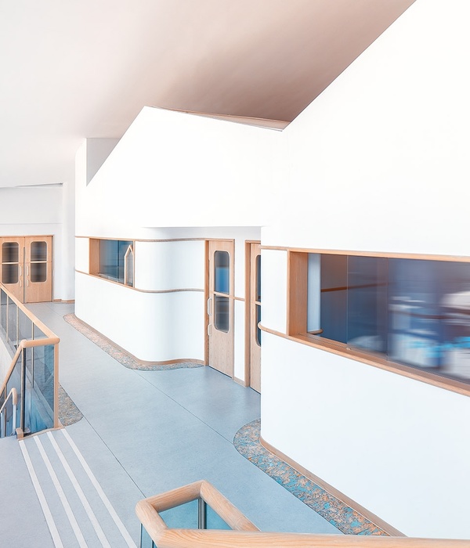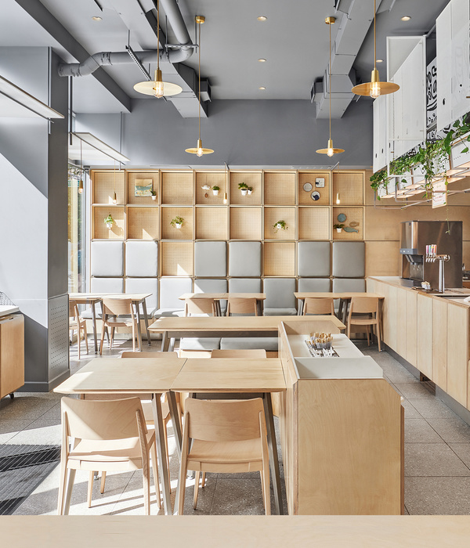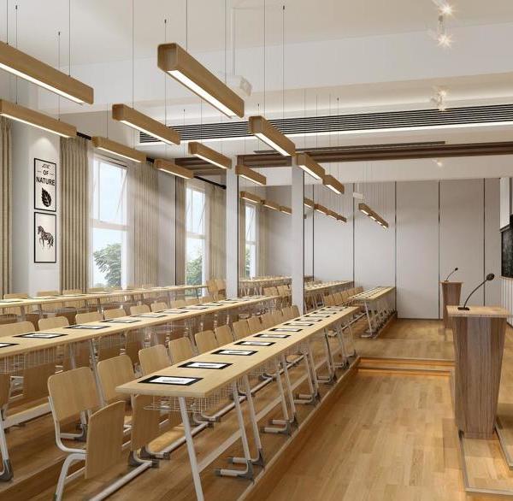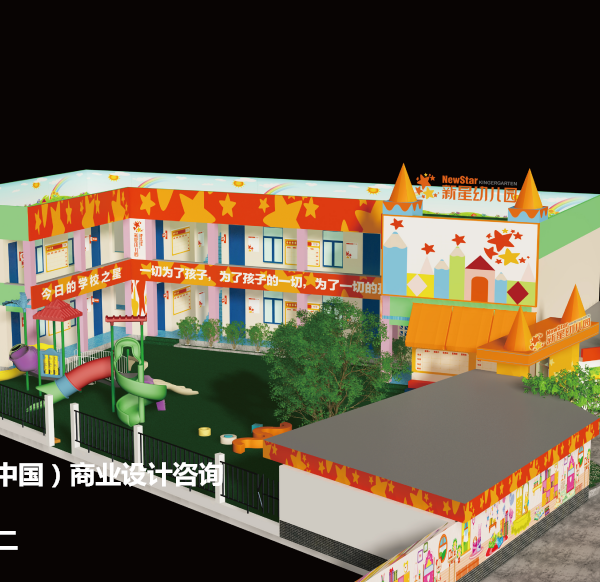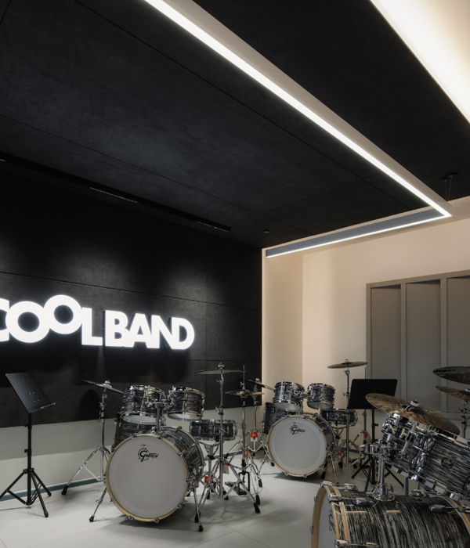越南胡志明市的全纳幼儿园设计
OUT-2 Design completed the WeCare International Inclusive Preschool for young learners in Ho Chi Minh City, Vietnam.
The WeCare International Preschool is a tailored response to a need for quality preschool and daycare facilities for all children, including those on the autism spectrum, in Ho Chi Minh City, Vietnam. The space is a series of twelve unique class and activity rooms designed to cater to individual learning programs for each child’s needs. Classrooms are situated to maximize access to natural light and flank a series of pathways that ultimately circle back to the main reception area.
The entryway draws the child’s view skyward, with a mix of neon clouds and a softly colored labyrinth of air and utility pipes and vents. Floor-to-ceiling windows bring the natural light inside, softening the transition from the outdoor to the indoor world, ensuring the children’s first steps on their education journey is warm and welcoming. Above the corridors are a mixture of portholes, corridor lights, and windows in seemingly unpredictable patterns – a conscious design decision to break from the mundane and repetitive layouts of more traditional school architecture.
A balance of repeated visual themes and colored signage with non-traditional floorplans and lightweight, portable furniture all serve the belief that children make deeper connections in spaces that empower them to engage through sight, sound, smell, and touch. The color palette draws on sky and sea blues, while carpet patterns mimic grass growing through cobblestones. Climbing walls and waterfall motifs play off active and passive learning processes and imbue the students with an appreciation for the natural world from the very start of a child’s education process.
The project incorporates 865 sqm of carbon-neutral flooring that means 9 metric tons of carbon dioxide will be retired, which is equivalent to the emissions from a car traveling more than 35,433km.
Close collaboration with the WeCare team and extensive research ensure that the learning, eating, and activity environments throughout the entire school facilitate the needs and potential responses of children on the autism spectrum.
Architect: OUT-2 Design Design Team: Andrew Currie, Nguyen Tinh Dat, Nguyen Huu Bao Ngoc, Arthur Meis, Pham Thi Nhu Hanh Photography: Patrick Carpenter
12 Images | expand images for additional detail
