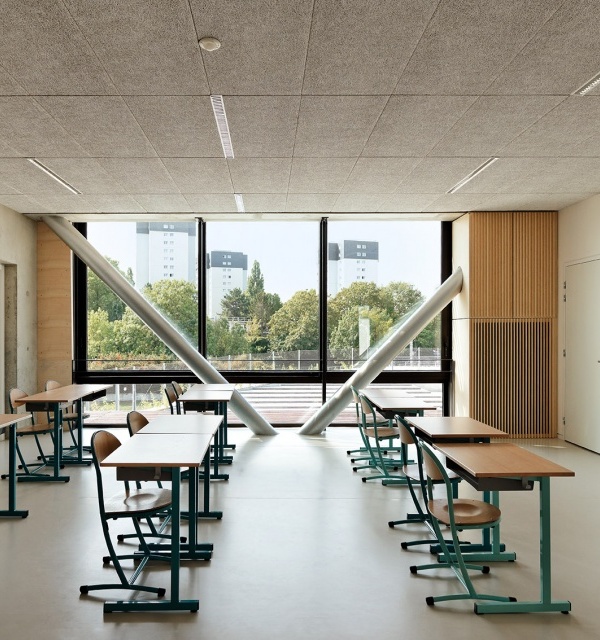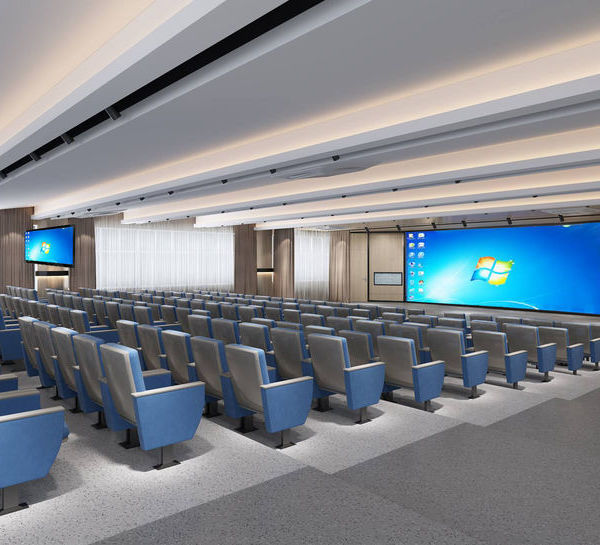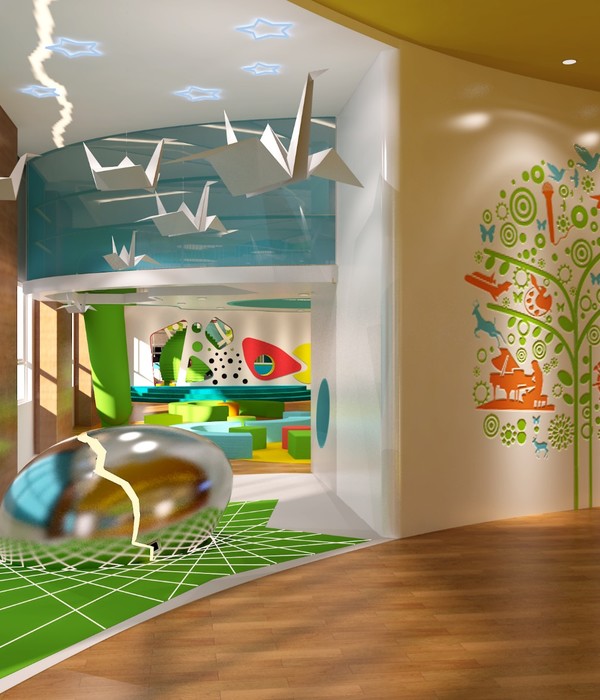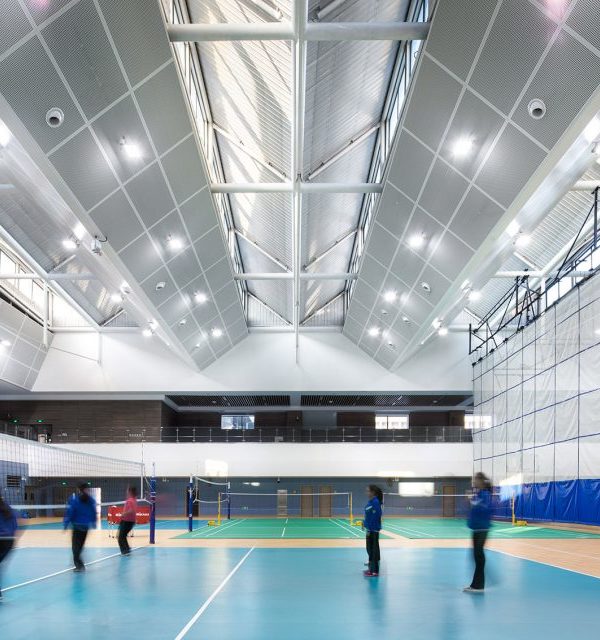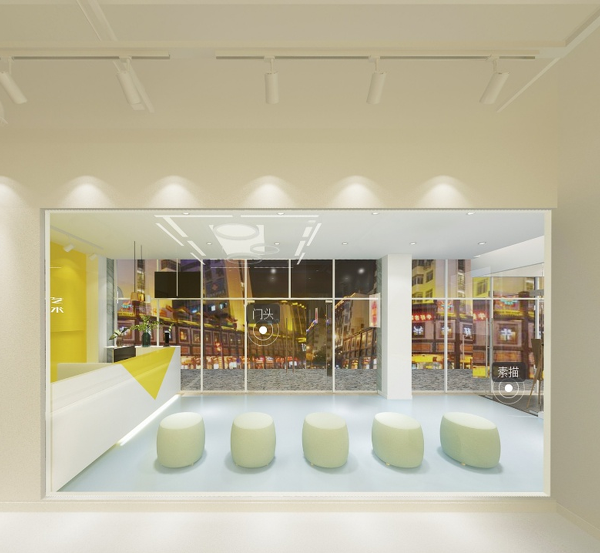黄陵县新区幼儿园 | 自然开放的空间设计
缘起 | Origin
黄陵县新区幼儿园是在陕北地区面对当下基础教育的一次设计实践。这个项目既不同于在那些在大中城市由政府或开发商建设的幼儿园,亦不属于那种类似于公益基金会投资建设的支教园所,这是一个正在快速发展的中国北方县城希望建设的新幼儿园建筑,这里有普通民众的期许,亦体现着政府为民办事的决心。
Huangling New District Kindergarten is a design practice based on the current situation of elementary education in Northern Shaanxi. This project is different from those kindergartens built by governments or developers in large and medium-sized cities, nor does it belong to the ones invested by public welfare foundations to support education in certain areas. It is a new kind of kindergarten which contains the hopes of the masses from this rapidly developing county in the northern part of China, and reflects the determination of the local government to do concrete things for its people.
▼项目概览,general view ©夏至
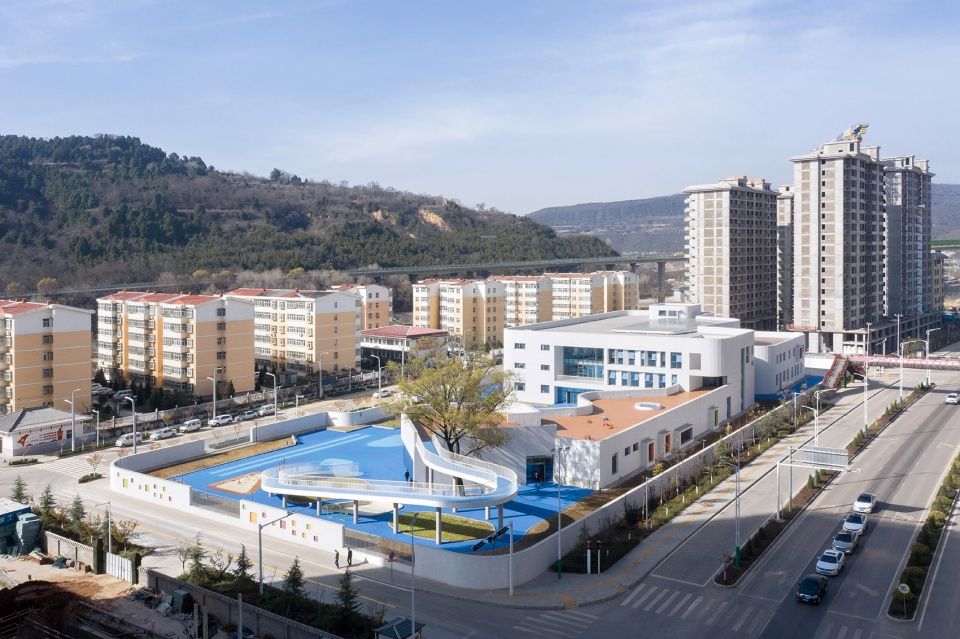
至今还记得与项目业主初次见面时的情景,那是一个阴雨天的早晨,黄陵县政府和教育局的负责人来到我们的办公室,热情洋溢的谈起他们希望为黄陵县的孩子们建一座面向未来教育的新幼儿园的愿景:那将是一个更加自然,更加开放的幼儿园,孩子们将更多的在体验与互动的过程中学习与成长……
对于实践多年的建筑师来说,业主所期望的幼儿园建筑,在我们的心中是非常清晰的,但一座建筑从一个想法到最终实现,背后所要经历的一切我们也深有体会,在与北京交通并不十分便利的县里设计和建造这样一所幼儿园建筑,未来建筑能呈现出什么样的状态,设计团队心里一开始是没有把握的,不过随着与黄陵县政府的朋友们交谈的深入,我们不断的从他们身上感到了对于这个项目坚定的信念,这给了团队很大的鼓舞,我们也希望能和黄陵县的朋友们一起用自己最大的努力为这里的孩子们造一所大家期待的幼儿园。
I still remember the day when we first met the owners of the project. It was a rainy morning, and the persons in charge from Huangling government and education bureau paid a visit to our office. What they enthusiastically explained to us was their vision of building a new kindergarten featured with future education for Huangling children. It should provide more natural and open place, where children are able to learn and grow through experience and interaction.
Practicing in the professional field for many years, we clearly know what kind of kindergarten buildings the owners expect to have. However, we also deeply understand all the efforts we have to make and the hardship we will encounter from the simple idea to its final realization. Designing and building such a kindergarten in a county faraway from Beijing without convenient traffic, at the very beginning, our team was not sure what the project would be like in the future. But as our conversations with the officials of Huangling County Government went deeper, we constantly felt their convictions of the project, which also greatly encouraged the whole team. Therefore, together with people in Huangling, we would like to try our best to fulfil their expectation and create a wonderful kindergarten for kids there.
南侧建筑外观,south facade ©夏至
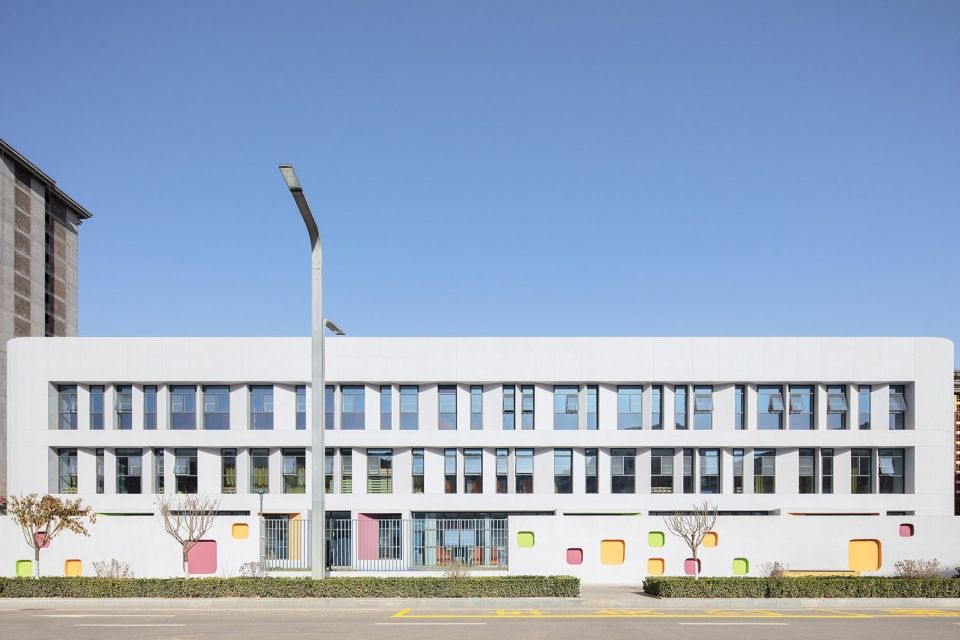
场地 | Project Site
初到项目现场,场地带给我们的印象是深刻的。黄陵县地处延安南部,是中华文明的标识之地,县城处于桥山山脉之间,沮河流经县域全境,整个县城依山谷之间而建,黄陵县新区幼儿园的选址亦处于这样的大环境之中。项目的用地位于两山之间,是一片狭长的场地,用地与南北方向有着接近45˚的倾角关系,场地内保留着较大的树木,是不可多得的景观资源,同时,陕北地区充足的日照也成为这个幼儿园建筑中非常积极的因素。
▼幼儿园航拍,aerial view ©夏至
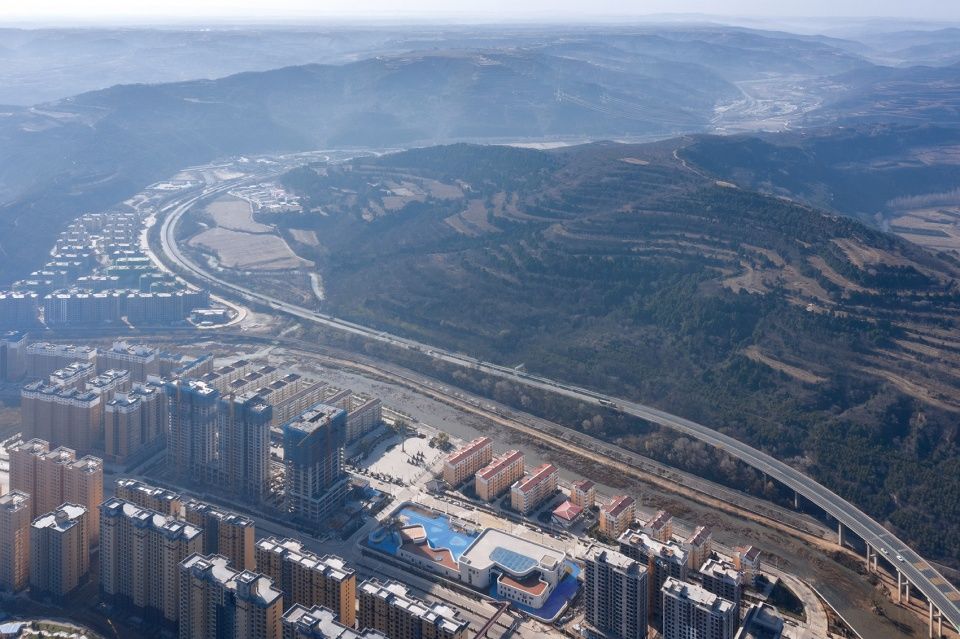
When we first arrived at the project site, we were deeply impressed. Huangling County is located in the south of Yan’an, as a symbol of Chinese civilization. Situated between Qiao Mountains, and covered by Ju River, the whole county is established around the valley. The location of Huangling New District Kindergarten is also surrounded by such geographical environment, with a narrow and long piece of land between two mountains, with an inclination angle of 45 ℃ to the north and south direction. Large trees are kept there, which is rare resources of landscape. At the same time, the sufficient sunshine in Northern Shaanxi has played a very positive role in the construction.
▼场地环境,location ©BIAD第六建筑设计院
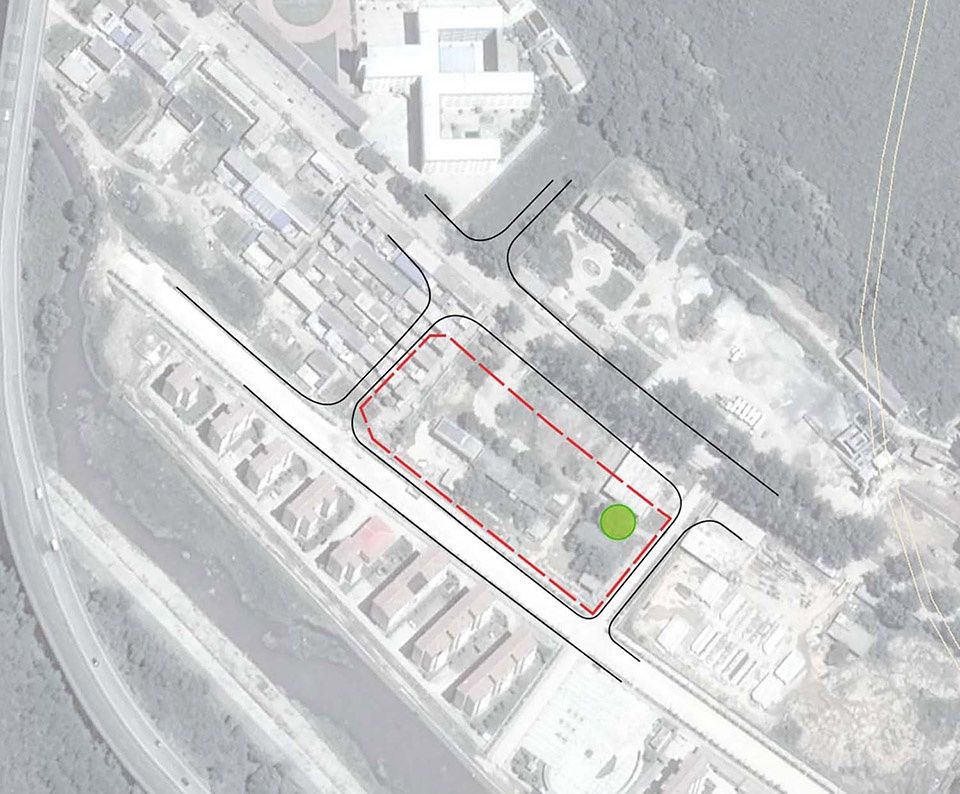
空间策略 |Spatial Strategy
这样的环境背景下的幼儿园应当是什么样的?设计最初的想法是一个山谷间自由的建筑群落,每个幼儿园的活动单元自由的安排在场地中间,自然的围合成中央一个游戏的“山谷”空间,同时建筑被一个类似起伏山势的屋顶所遮盖,形成与背景的山脉相呼应的空间形态。不过在与业主的沟通中,这个想法由于过度的回应了场地的现状而受到了大家的质疑,毕竟在这样县城新区的快速建设背景下,未来建筑与周边即将建成的环境是否如现状一样,还存在着许多不确定的因素,另一方面对于县里人们的期待来说,新的建筑可能更需要体现的是一种面向未来的姿态。
What kind of kindergarten should be designed in such an environment? Our original plan is a free building community in the valley. Each activity unit of the kindergarten is arranged freely in the middle of the site, naturally enclosing a “Valley” space for games. At the same time, the buildings are covered by roofs similar to the undulating mountains, forming a spatial form corresponding to the background mountains. However, when we communicated with the owners, this idea was questioned due to the excessive response to the current situation of the site. After all, with the rapid construction of Huangling New District, there are still many uncertainties about whether the architectures and surroundings will be built just as the status quo. Moreover, for Huangling residents, what they really want to see may be the future-oriented new buildings.
▼初期概念方案模型,initial conceptual model ©BIAD第六建筑设计院
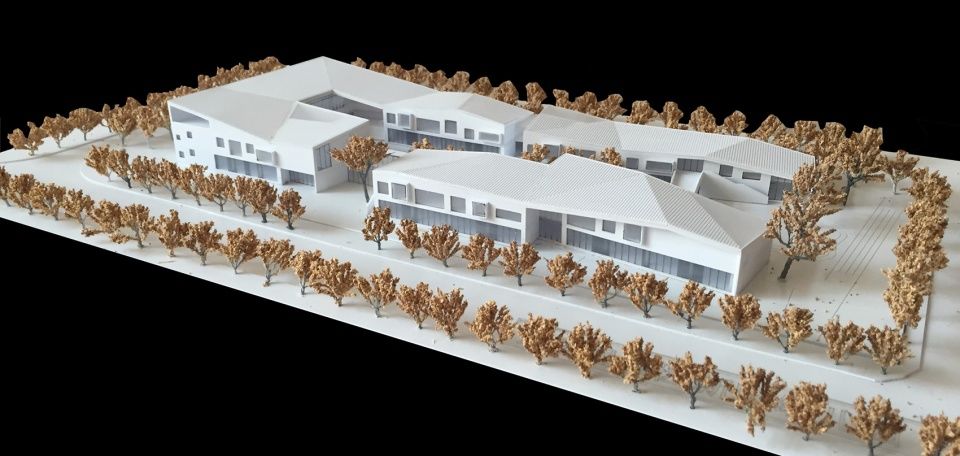
▼总图,site plan ©BIAD第六建筑设计院
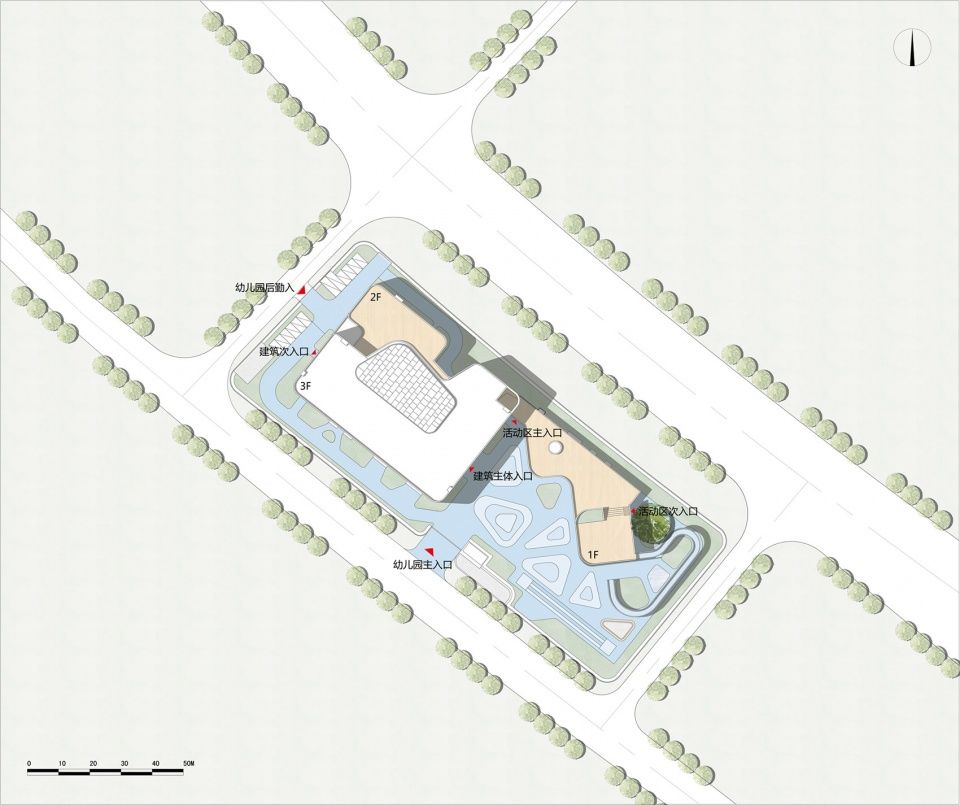
这促使我们重新对这个场地上未来的幼儿园建筑进行思考,在这样的环境与建设背景下,新的黄陵县幼儿园可能不需要刻意成为什么,而是应该用更加自由开放的姿态介入场地并回应场地内那些真正自然的因素:阳光,树木还有那些在城市建筑中少有的风景……
于是,我们构想这样一个幼儿园建筑——它轻松舒展的呈现在这片狭长的场地上,建筑与环境的关系是相对自由的,这里阳光充裕,处处充满了孩子们学习与生活的场景~
This has prompted us to rethink the futuristic kindergarten on the site. Taking the project’s environment and construction background into consideration, we believe that its design may not need to be something deliberate, but should intervene in the site with a more free and open attitude, and respond to the real natural factors of the place: sunshine, trees, sceneries rarely seen in urban buildings, etc.
Therefore, we conceive such a kindergarten which stretches itself in this narrow field at ease. The relationship between its buildings and the environment is relatively free. There is plenty of sunshine here, and full of children’s learning and living scenes.
▼开放与流动的活动场地,an open, floating activity space ©夏至
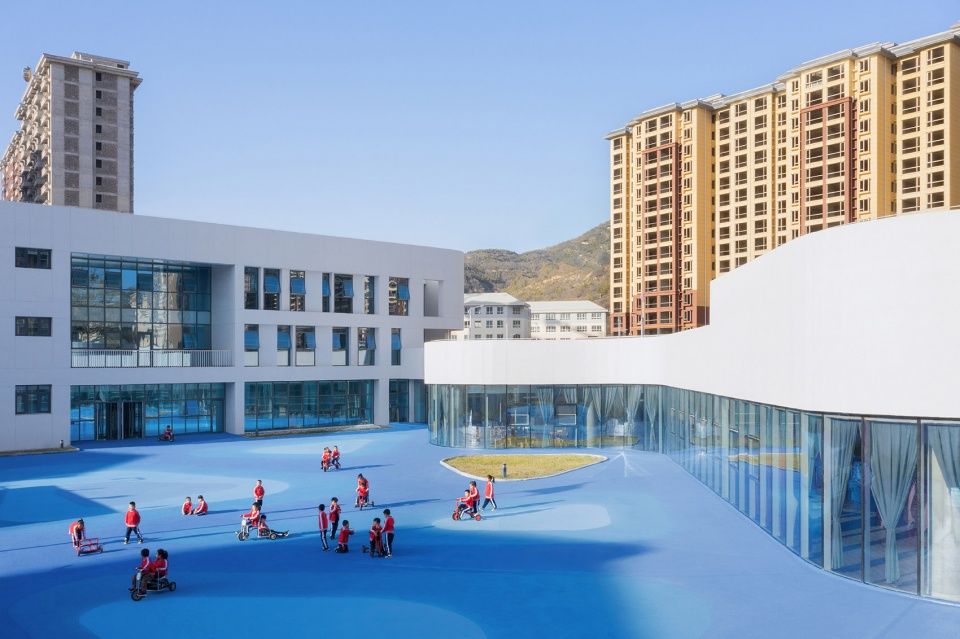
这样的构想在实现中需要面对不同的问题,场地的密度是最大的挑战,如何在高密度的状态下,让建筑和环境呈现出更加轻松自然的关系,需要设计做出努力。在这个项目中,设计的策略来自于对整个幼儿园功能空间的细致梳理和不同密度的空间中不同的空间处理方式。
我们将幼儿园的不同使用空间进行了归类,活动和起居单元是幼儿园日常生活最集中的区域,这部分空间被集中的安排,成为整个幼儿园中空间密度较高的区域,这里将是幼儿园最主要的学习与活动发生的场所。集中的活动单元之外,是幼儿园公共性的学习空间,这部分密度较低,它将与环境呈现更加舒适的关系,并与自然的树木和游戏场地等内容融合在一起。高低密度区域在空间上以一种流动的状态串联,使幼儿园的不同区域连接成为一个整体。
▼功能分析图,functional diagram ©BIAD第六建筑设计院
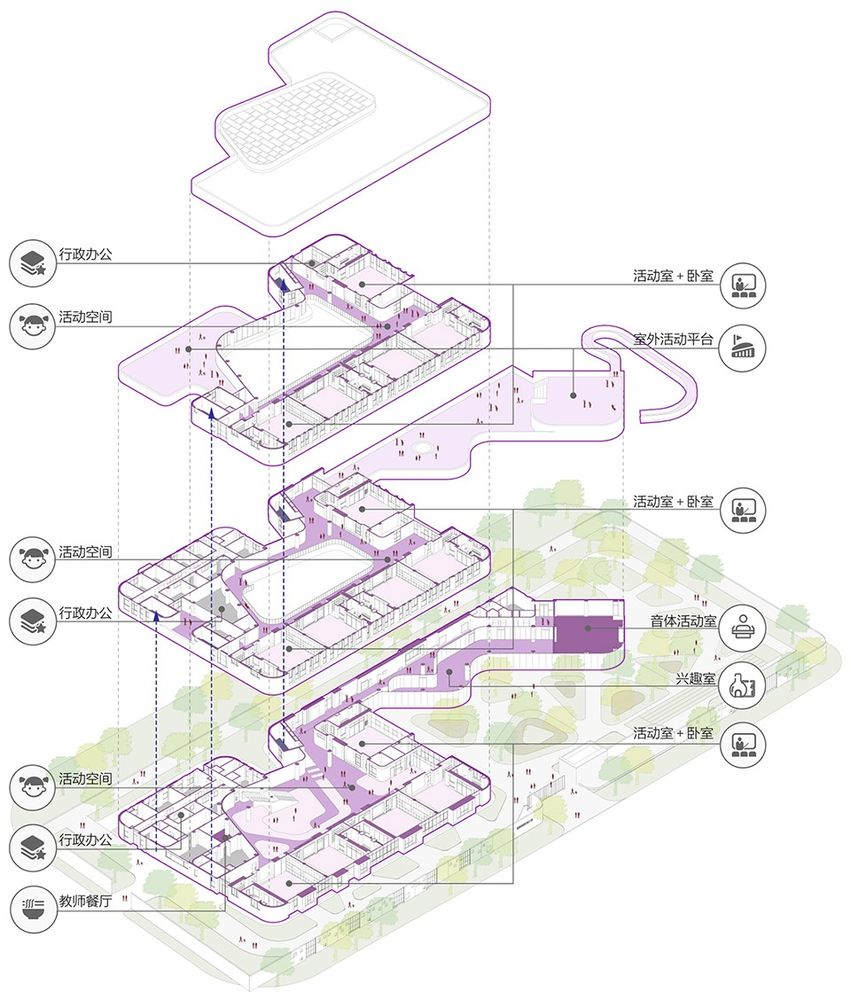
However, such an idea still needs to face various problems in its realization. Our biggest challenge should be the density of the site, because in high density, how to make the relationship between the buildings and the environment more relaxing and natural needs our great efforts. In this project, our design strategy comes from the careful sorting of functional spaces as well as the different processing of spaces with different densities.
We classify different functional spaces of the kindergarten. The units for students’ daily life are the most concentrated areas, which are arranged intensively, as well as the most important places for them to acquire knowledge and do activities. In addition, there is a public learning space, which has a lower density. It will present a more harmonious relationship with the environment, fused with trees, playgrounds, etc. As a result, these areas with high and low densities are connected with each other in a state of flow, integrating different spatial functions of the kindergarten as a whole.
▼儿童畅游坡道(全景),aerial view ofthe outdoor ramp ©夏至
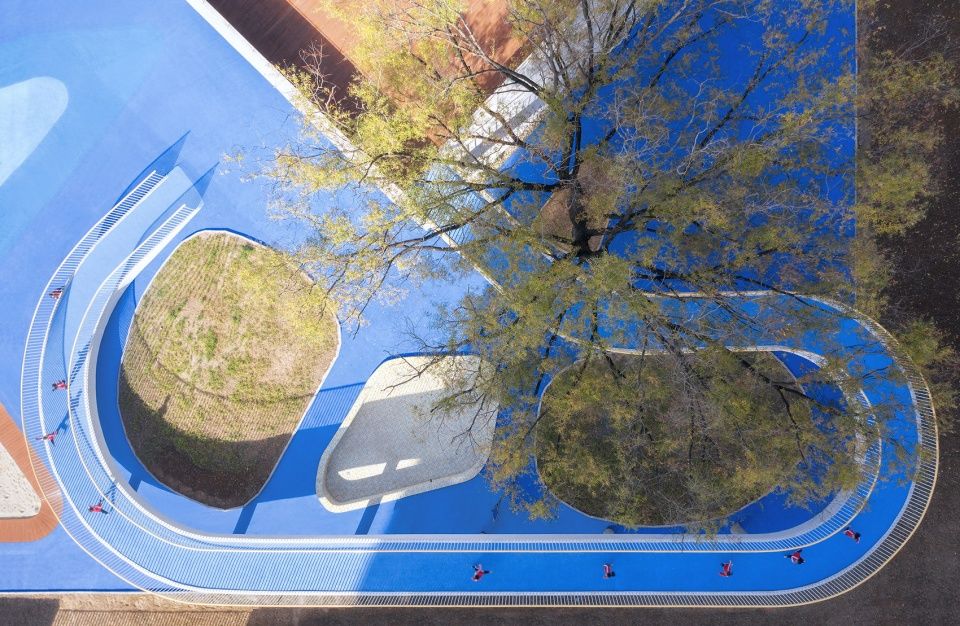
▼儿童畅游坡道(东北侧),outdoor ramp – northeast view ©夏至
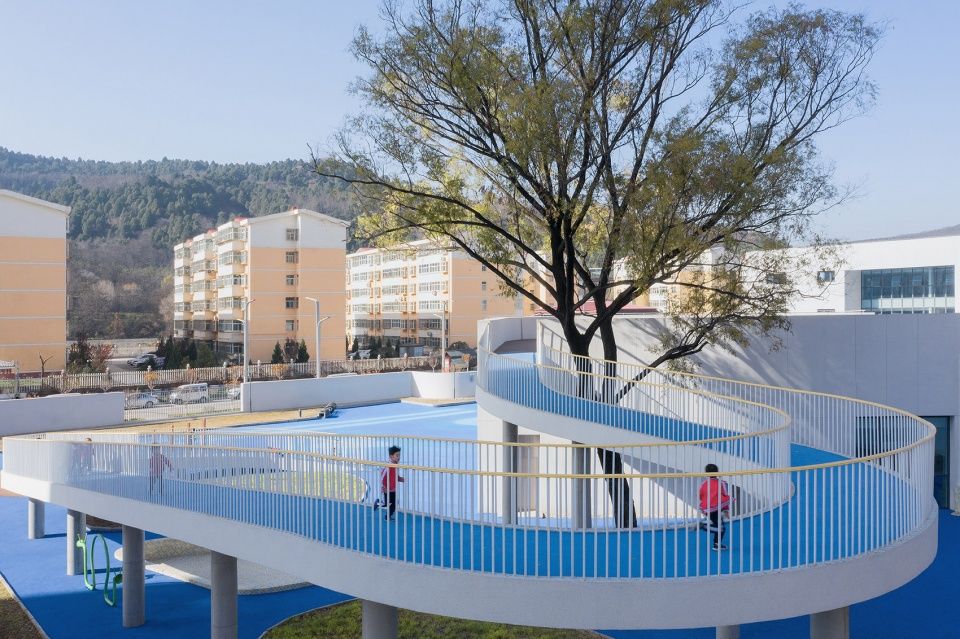
▼儿童畅游坡道(俯瞰),outdoor ramp – rooftop view ©夏至
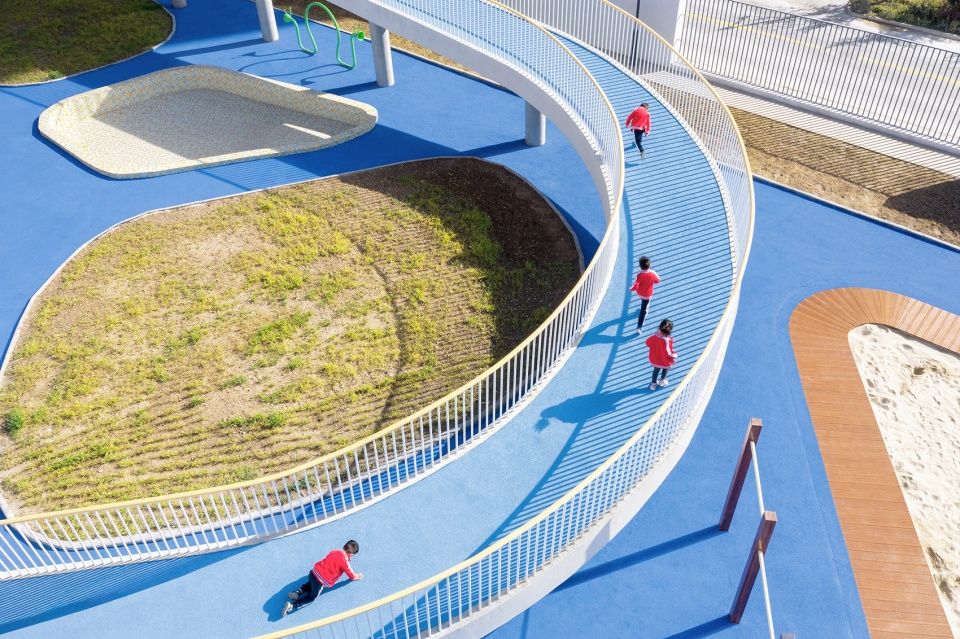
▼儿童畅游坡道(北侧),outdoor ramp – north view ©夏至
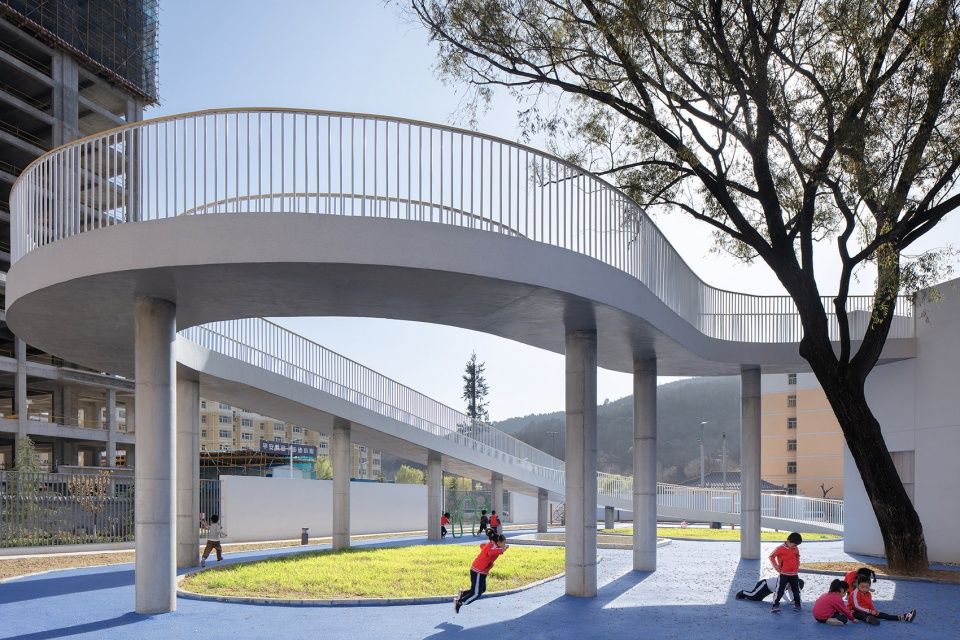
▼儿童畅游坡道(底部),outdoor ramp – ground level ©夏至
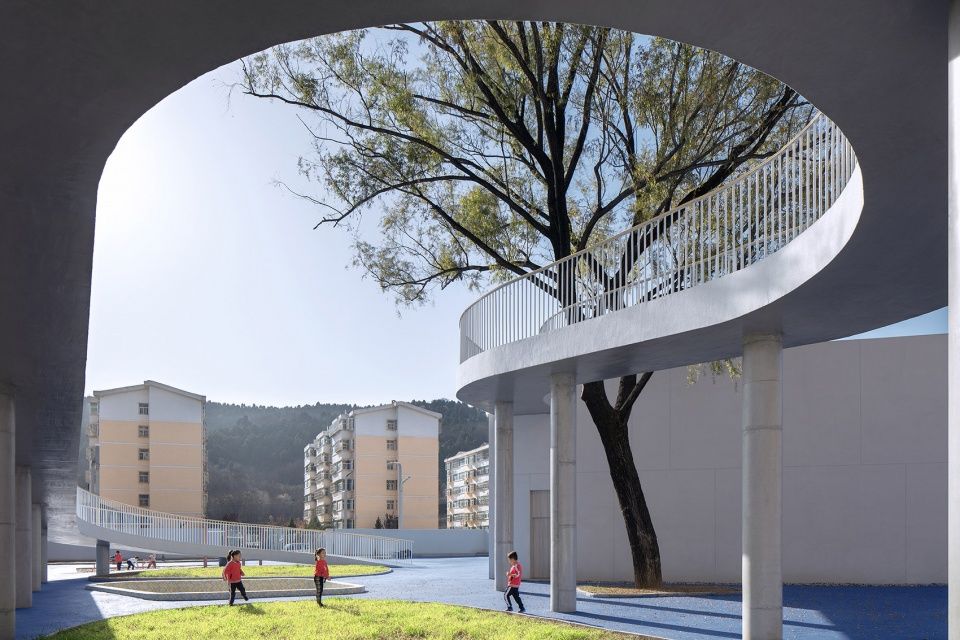
不同的空间区域中,设计以不同的方式回应着自然,并用不同的空间形式为孩子们创造出开放与舒适的学习场所。承载日常活动单元的高密度区域是整个幼儿园学习和生活的空间重心。设计回避了时下大多数幼儿园设计中过度强调活动单元模块形式感的设计方式,将活动单元模块融入到整体幼儿园的空间规划之中,一个三层高、洒满阳光的开放中庭作为空间的重心串联了所有的活动单元。活动单元向中庭充分开放,孩子们可以便捷的走入中庭,亦可随时在中庭或是活动单元中感受不同区域的活动场景。
▼剖轴测图,sectional axon ©BIAD第六建筑设计院
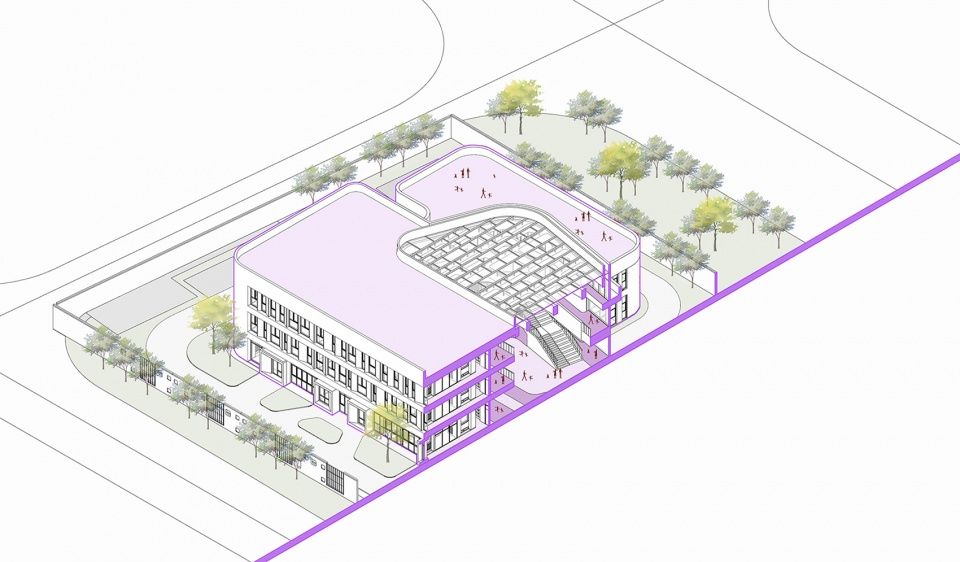
In different parts of the kindergarten, our design responds to the nature in multiple approaches, and creates open and comfortable learning places for children with various spatial forms. The high-density area that includes the units for daily activities is planned to be the center of the whole project. Its design avoids the excessive emphasis on the sense of form in activity units which generally can be seen in most kindergartens nowadays. Instead, it integrates the units into its overall space planning. An open atrium of three layers together with sufficient sunshine serves as the center of the space, connecting all the open activity units, so the students can easily walk into the atrium, or go back to the units at any time.
明亮的共享中庭,the open atrium with sufficient sunlight ©石华

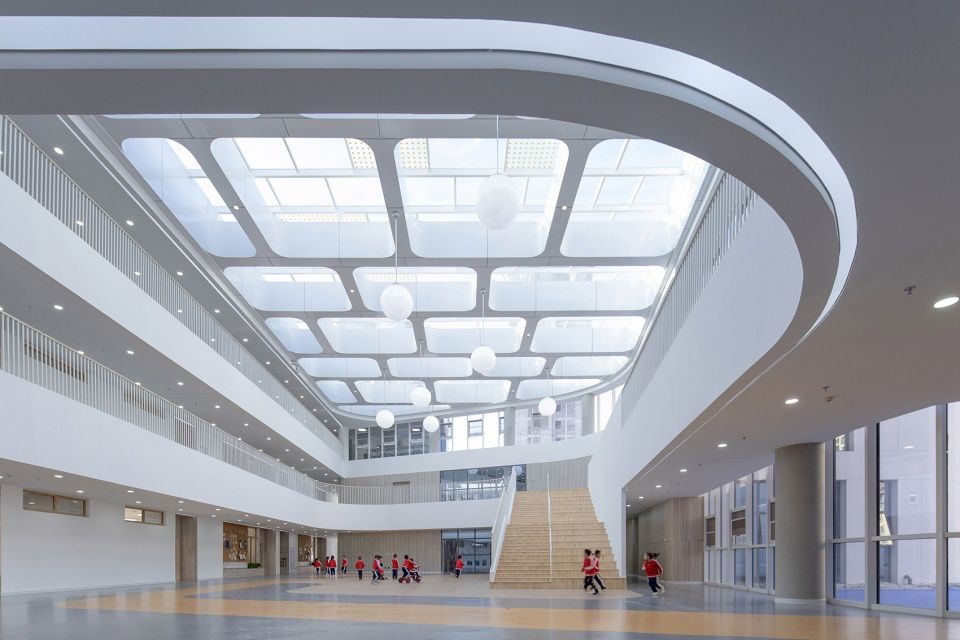
▼中庭内的活动场景,activities in the atrium ©夏至
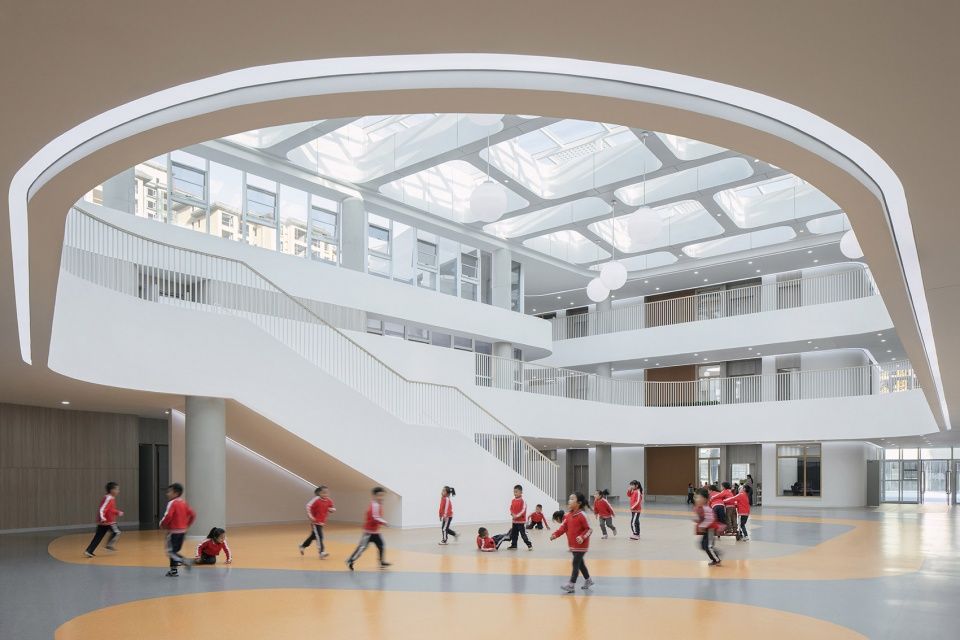
▼多义的中庭楼梯,the multi-functional staircase ©夏至
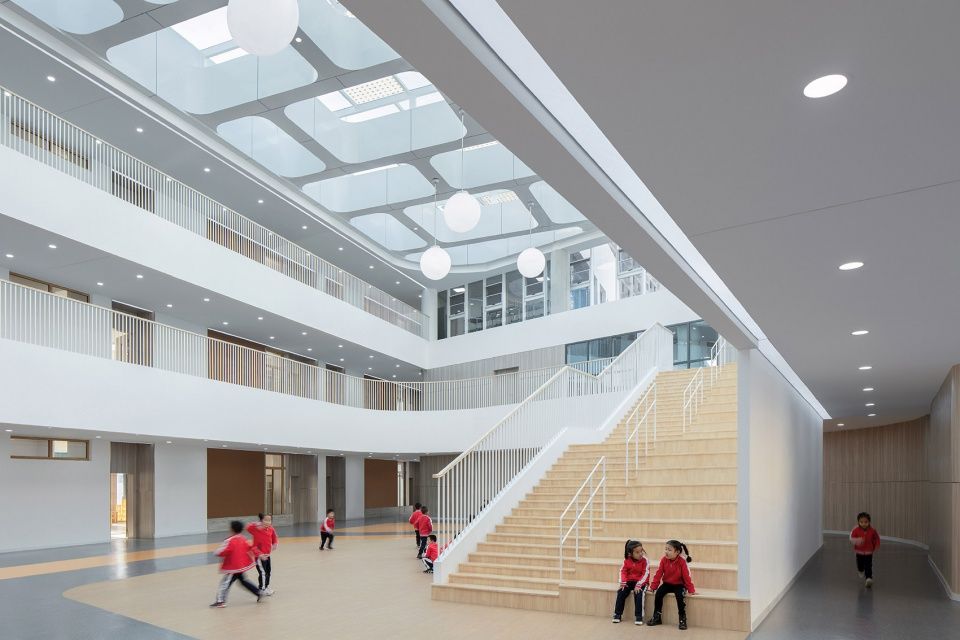
这里没有层的概念,亦没有年级的观念,这里将成为一个孩子们学习与游戏的社区,不同年龄的孩子可以在这里一起学习与游戏,并在学习与游戏中共同成长。洒满阳光的中庭消解了高密度带来的空间压力,充分的开放性使这个空间呈现出更加轻松与舒适的关系,为教育提供了丰富的底景。光成为了这个空间与自然沟通的媒介,变化的天窗格架创造了丰富的光影,亦使处于这个空间中的孩子们时刻感受着时光的变化。
The concepts of floors or grades are blurred here. It can become a community for children of different ages to learn and play, and grow up together during this process. The sunny atrium dispels the space pressure brought by the high density, and the full openness makes the place more relaxing and comfortable and provides a rich background for education. Light becomes the medium of communication between the space and nature. The changing skylight frame creates rich lights and shades, reminding the children inside the space as time goes.
▼中庭楼梯,atrium staircase ©夏至

▼变化的采光天窗,the changeable skylight ©石华
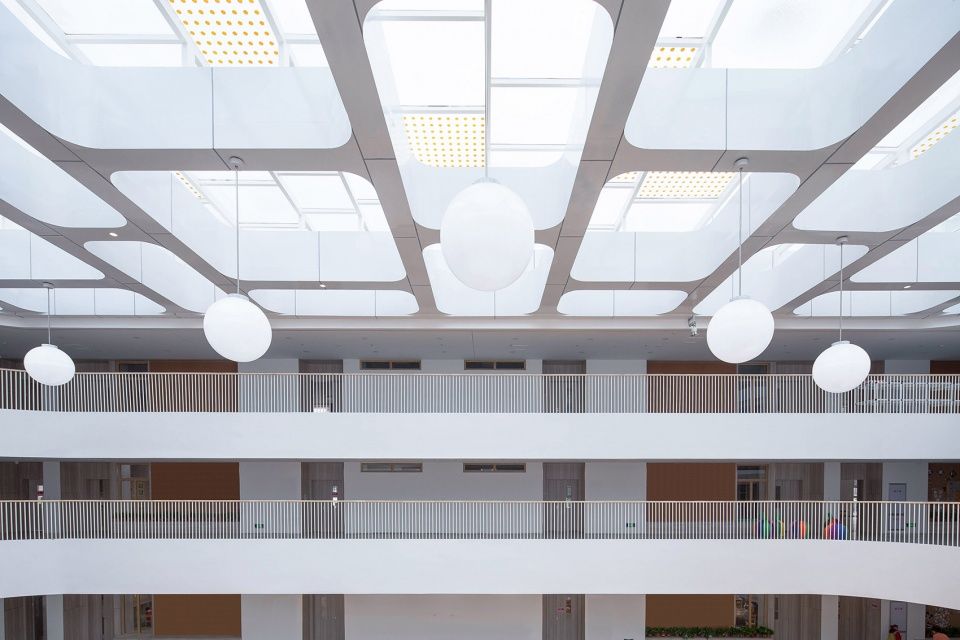
▼洒满光的交通空间,circulation area bathed in sunlight ©夏至
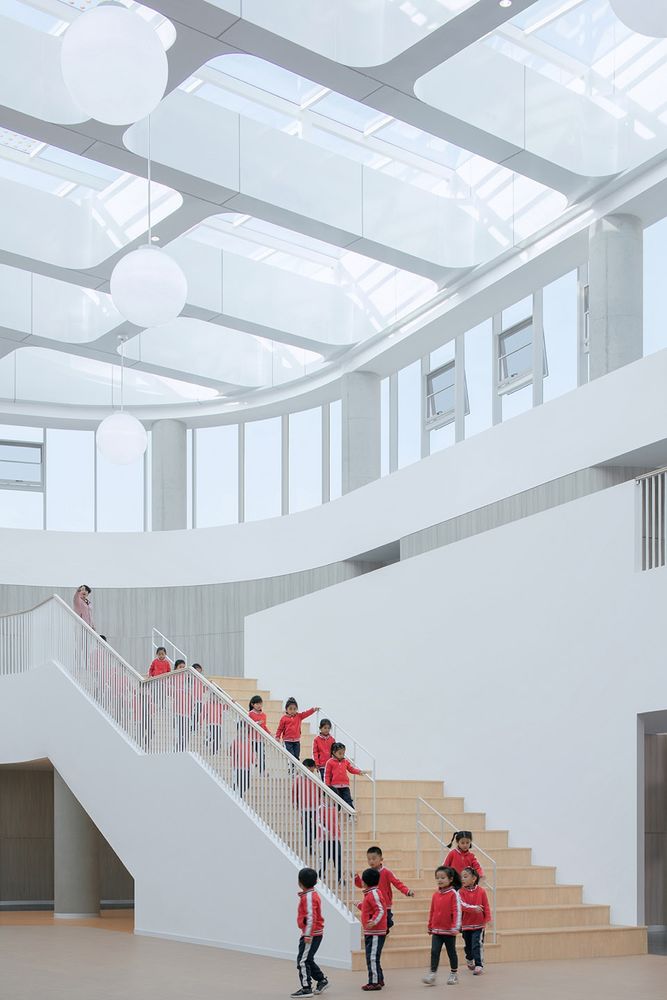
连接首层的二层环廊,the gallery on the second floor ©石华
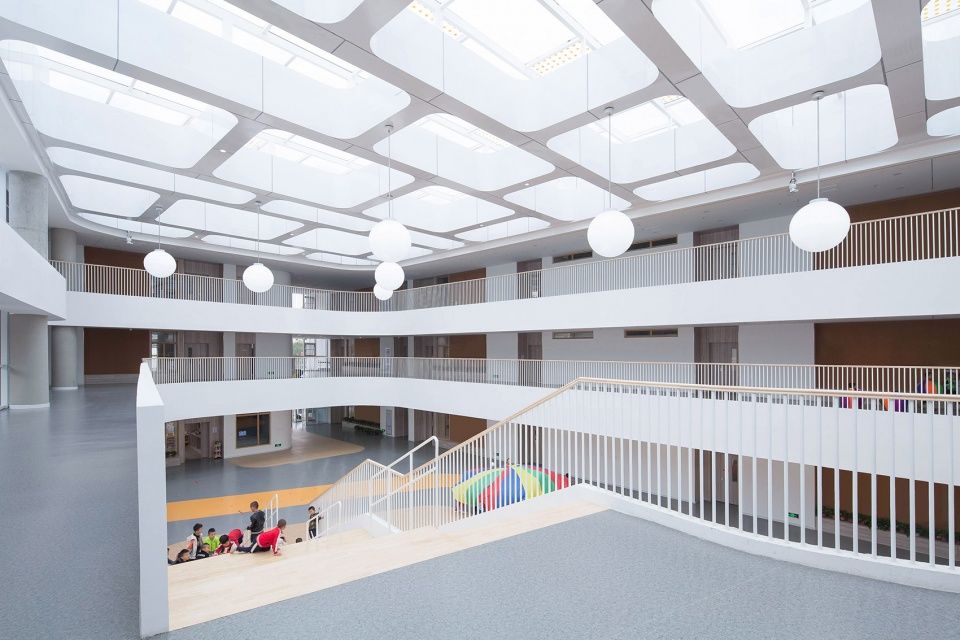
共享中庭二层,view to the shared atrium from the second floor ©石华
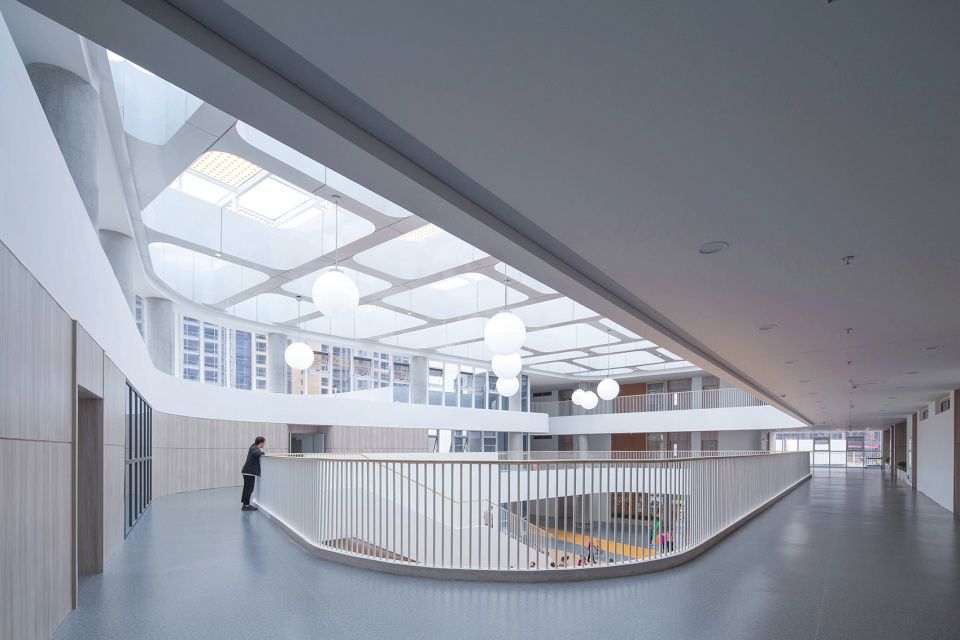
活动单元本身的设计亦充分的考虑了开放性与互动性。活动室与寝室被设计成为一个没有分割的大空间,这为孩子在这里的学习和生活提供了更多的可能。活动室内部亦是自由开放的,活动空间与卫生空间以及与教师的办公空间之间都有着良好的沟通与视线关系。
低密度的公共学习区是幼儿园里更加自由的区域,一层高的建筑包含了幼儿园内公共性的功能空间——音体室、图书室、手工室等,这部分的空间规划中,设计打破了传统功能教室的概念,代之以一个自由流动的开放空间来形成复合化的功能区域,不同区域的功能相互关联亦相互影响,为多元化的学习创造了条件。同时,公共学习区域亦与户外的环境有着最大可能的连接,自由通透的落地玻璃消除了室内与室外的边界感,不同区域的孩子们时刻可以感受到各自活动的场景也可以便捷的在室内与室外穿行,场地内原有的大树被保留下来,一个通往二层活动平台的坡道环绕大树将孩子们的生活场景与建筑自然的连接在一起。
The design of the activity units itself takes openness and interactivity into full consideration. Activity rooms and dormitories are designed into a large space without division, which provides more possibilities for children to study and live here. The interior of the activity room is also free from limits. Meanwhile, there are good connection and clear sight between the activity space, the sanitary space as well as the office space of teachers.
As for the public learning area with low density, it is much freer. A one-story high building contains the public functional spaces of the kindergarten, such as the music & sports room, the library, the handcraft room, etc. In its space planning, our design breaks the traditional concept of functional classrooms, and replaces it with a free flowing and open space equipped with compound functions. The functions are interrelated and influence each other, creating conditions for diversified learning. At the same time, this public learning area also has the greatest possible connection with the outdoor environment. To be specific, transparent floor-to-ceiling glass windows eliminate the sense of boundary between indoor and outdoor, so that children in different areas can always see each other and easily pass through the spaces. The original trees at the project site are preserved, surrounded by a ramp leading to the activity units on the second floor that connects children’s life scenes with the buildings naturally.
▼明亮的开放学习教室,the open classroom ©夏至
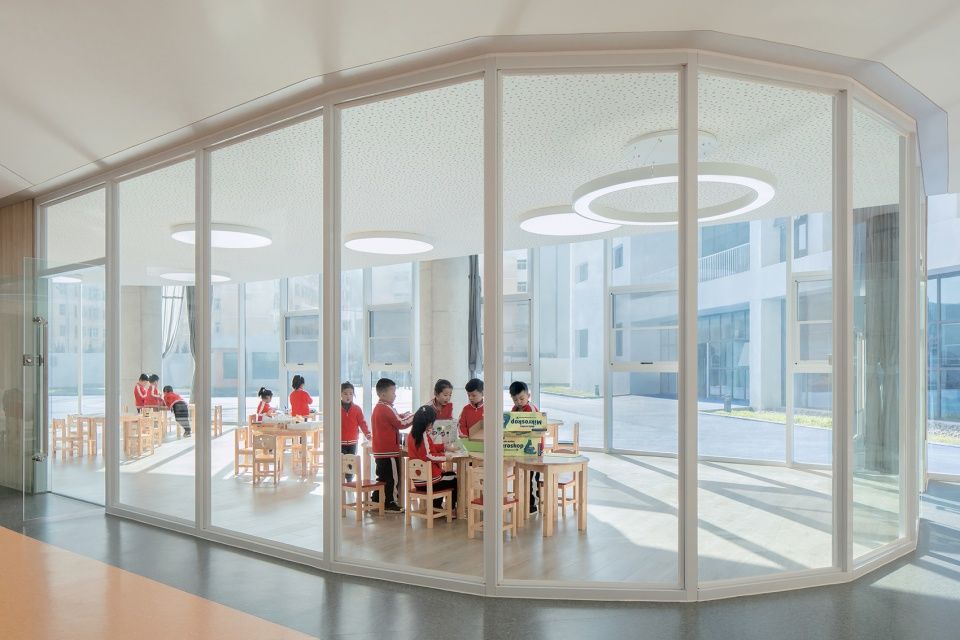
▼开放的学习教室内景,internal view of the classroom ©夏至
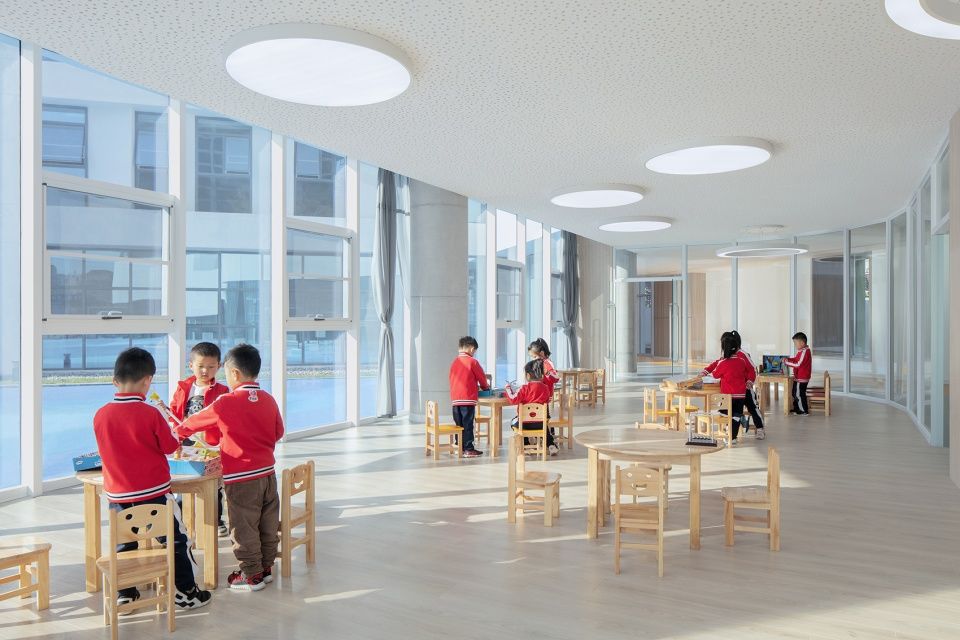
洒满天光的读书角,reading corner ©夏至

▼活动室外的休息空间,seating area outside the activity room ©夏至
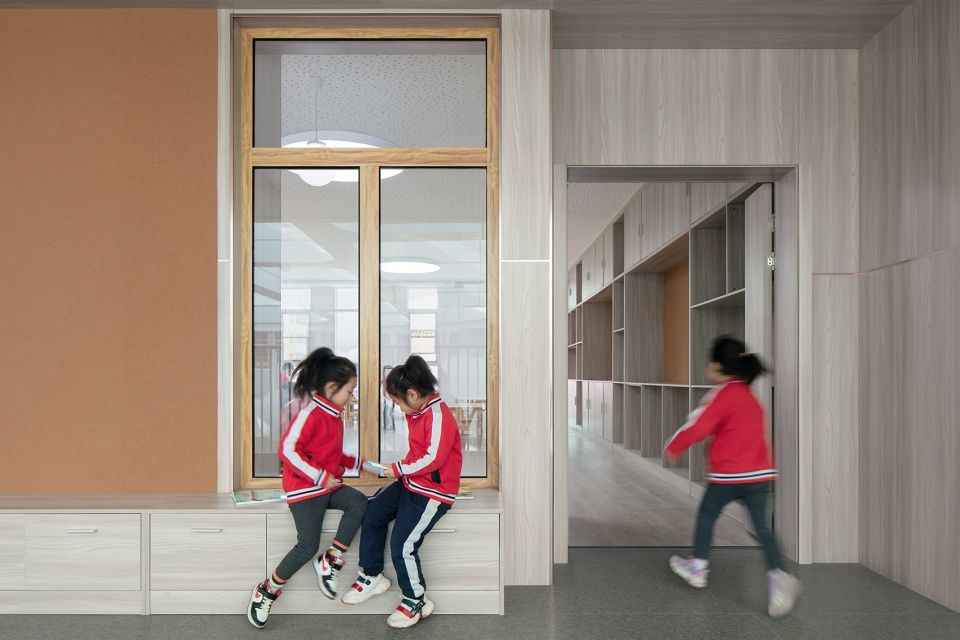
自由多变的活动室,the free, changeable activity room ©夏至
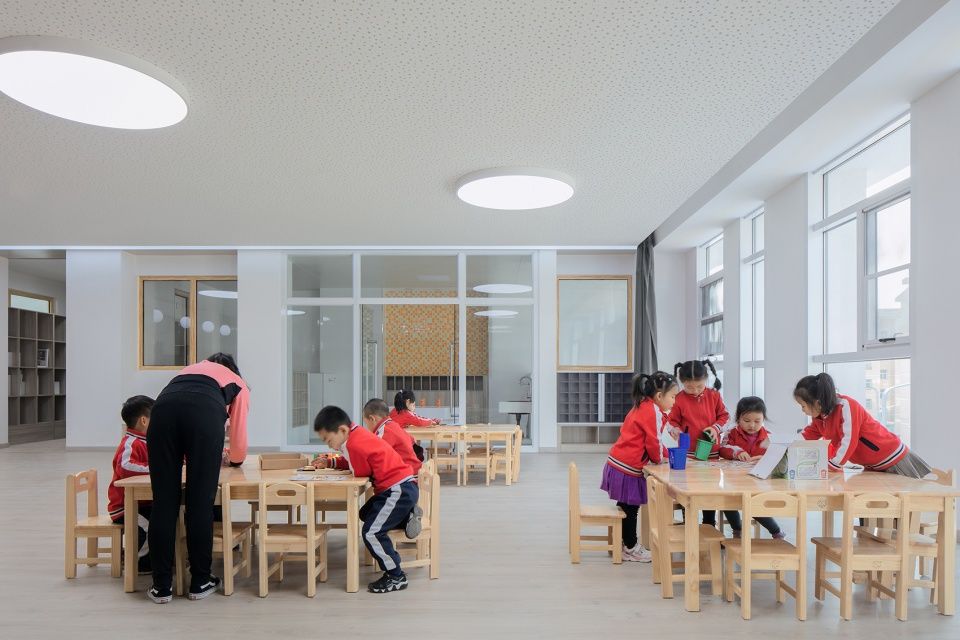
屋面的空间亦是整个幼儿园空间构建的重要内容,这里是建筑与环境对话最直接的区域。对于一个幼儿园建筑来说,户外的活动场地永远都是最宝贵的,设计希望为孩子们提供尽可能多,亦尽可能便捷到达的洒满阳光的户外活动场地。每个建筑楼层,我们都设计了本层可轻易到达的户外活动场所:二层的户外活动空间利用一层公共学习区域的屋顶自然形成,这部分空间通过东侧游戏的坡道与首层活动场地衔接在一起,树荫下,孩子们可以自由的穿行于首层与二层之间;三层的户外活动空间通过西侧的退台形成,这里一方面成为三层的孩子们最便利的户外场地,另一方面,亦与室内共享中庭有着视线上的连接。
The roof, which is the most direct component for the interaction of buildings and environment, also plays a crucial part in the whole construction. For the architectures of a kindergarten, the outdoor venue is always the most precious one. Our designers hope to provide the children with much outdoor space that is full of sunshine and easily accessible. For each floor, we have designed the places for outdoor activities that can be easily reached: the activity space on the second floor is naturally formed by the roof of the public learning area on the first floor, and connected with the first floor through the game ramp on the east side. Under the shade of trees, children can freely shift between the two floors; on the third floor, the outdoor space is constructed as a set-back model, the most convenient field for children on this floor. Moreover, it also has a visual connection with the indoor shared atrium.
▼开放三层活动平台,outdoor terrace on the second floor ©夏至
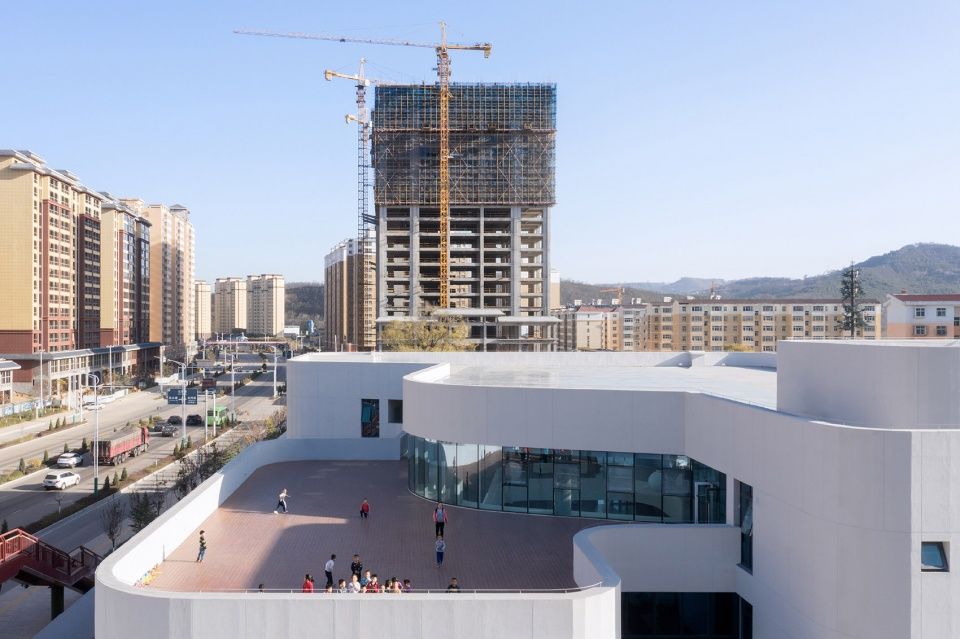
开放的二层屋面,open roof on the second floor ©夏至
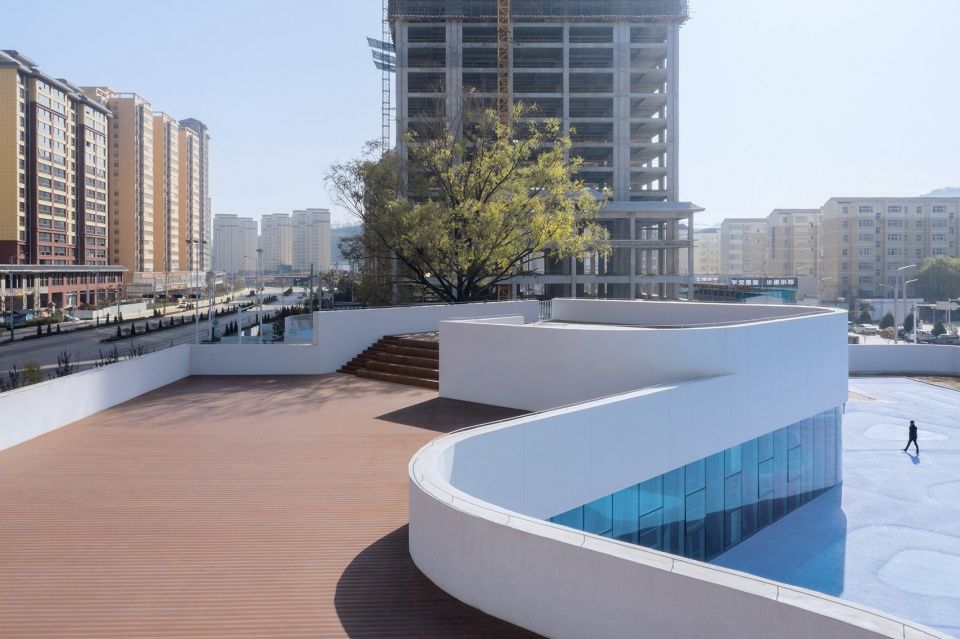
对教育内容的回应 |Response to the Essence of Education
对教育内容的回应是教育类建筑设计必须要面对的问题。黄陵县新区幼儿园整体空间构建中,场景化的教育空间被精心的安排。
室内室外宽敞的大台阶成为公共教学的场所,树荫下的屋顶平台提供了舒适的活动场地,游戏的坡道无障碍的串联了地面与屋面。活动室外的走廊,建筑的飘窗,圆柱的周围……,处处可见轻松交往的休憩场。
The response to the essence education is a problem that all educational architecture design must face. In the overall space construction of Huangling New District Kindergarten, the scenario-based educational space is carefully arranged.
▼与室内互动的二层屋面,the open roof interacting with the internal space ©夏至
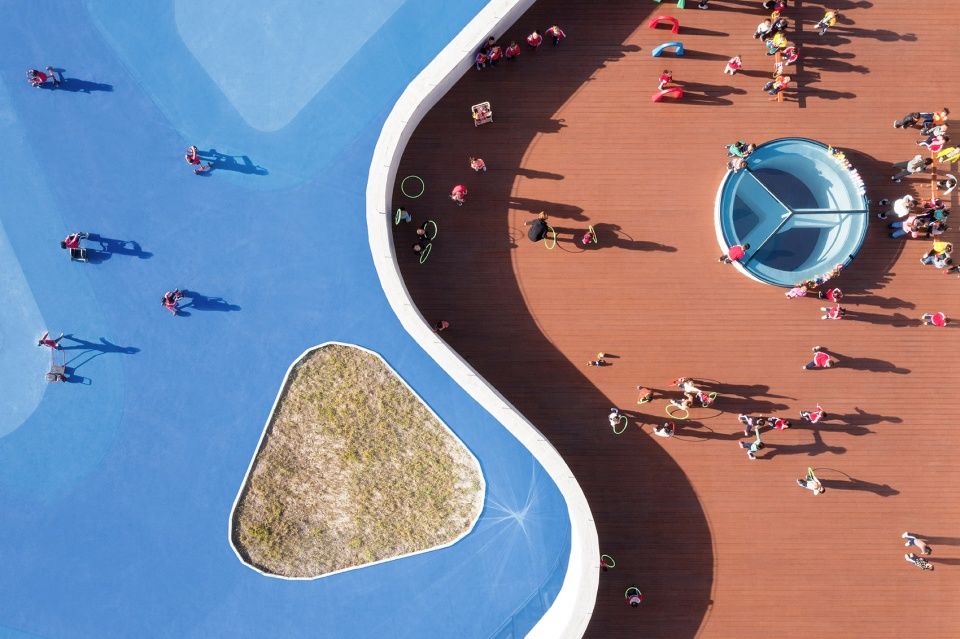
▼与植物结合的屋面活动平台,roof terrace with plants ©夏至
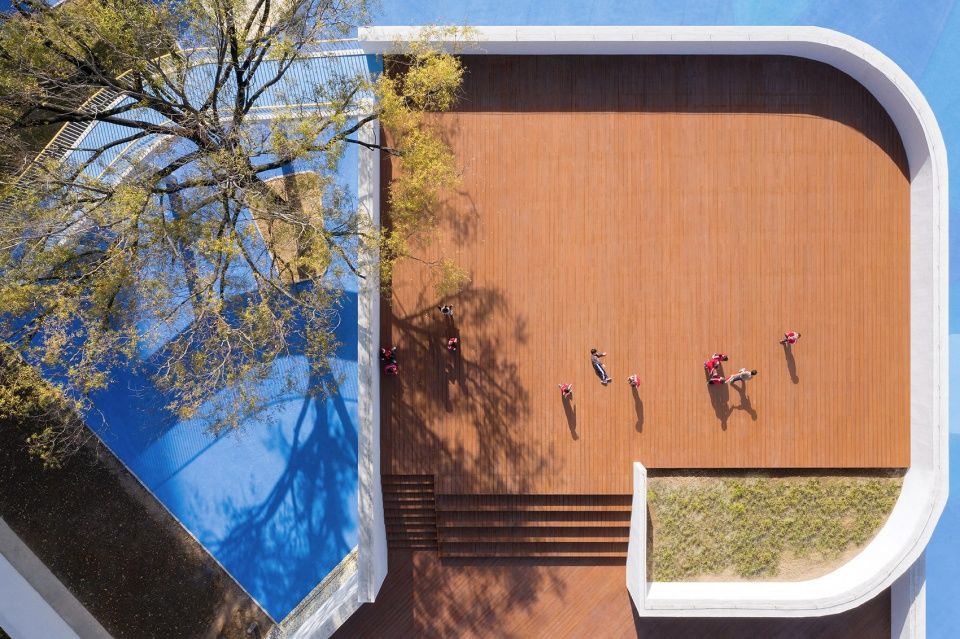
▼二层屋面的小剧场,the small theatre on the second floor ©石华
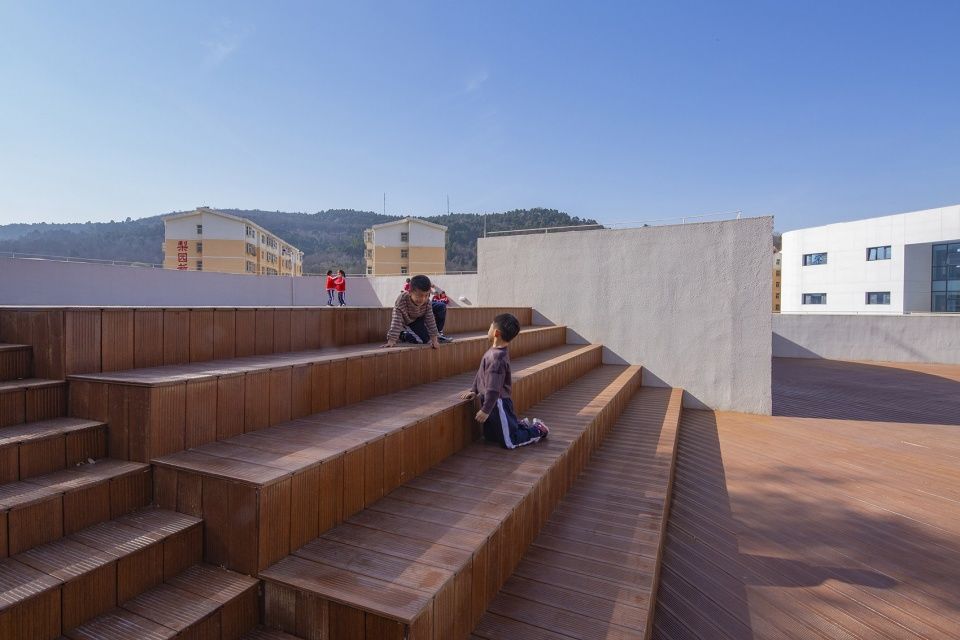
幼儿园里充分的考虑了“看与被看”的关系,室内与室外可以沟通,教室与公共空间可以随时互动,餐饮、洗漱这类生活空间亦与核心的活动空间巧妙的关联。
The kindergarten fully considers the relationship between “seeing and being seen”, where communication indoor and outdoor, interaction between classrooms and public space are greatly achieved at any time. The living space for catering, bathing, etc. is also skillfully related to the core area for activities.
▼看与被看的公共学习区,public learning area:“seeing and being seen” ©石华
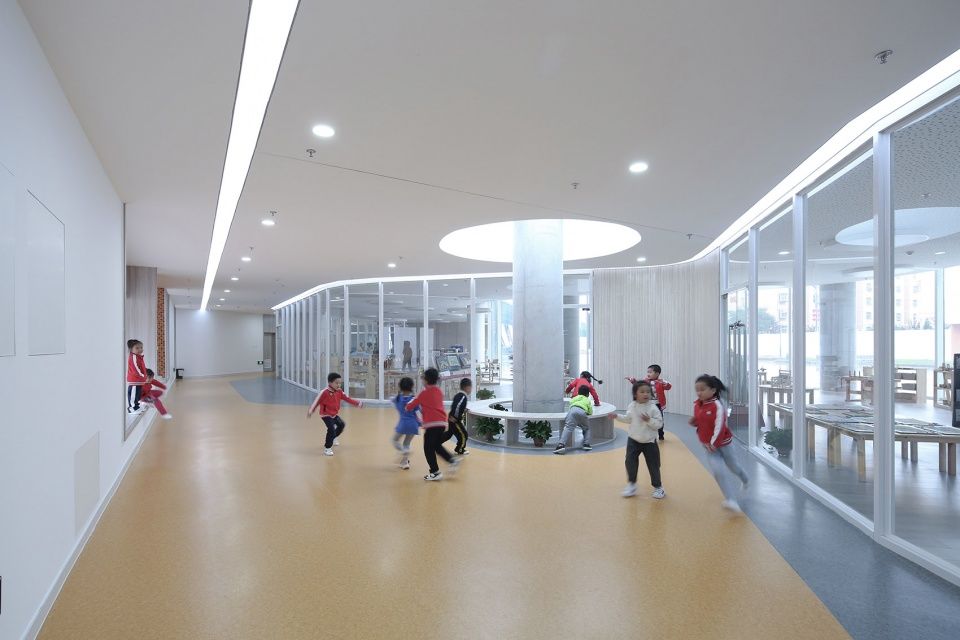
▼场景丰富的公共学习区,public learning area with multiple sceneries ©石华
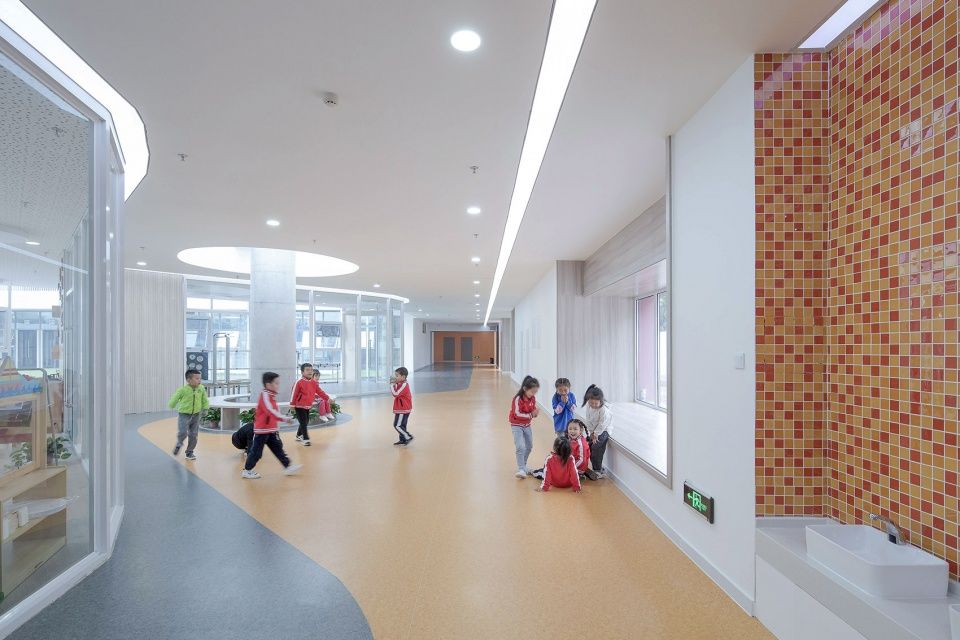
功能性的内容与室内设计结合在一起融入到整个幼儿园的环境营造中——可便捷展示孩子学习成果的软木墙面,可随意涂鸦的黑板墙,走廊中便捷的盥洗空间……,使幼儿园中充满了生动的学习与生活的场景。
▼空间节点轴测,axons ©BIAD第六建筑设计院
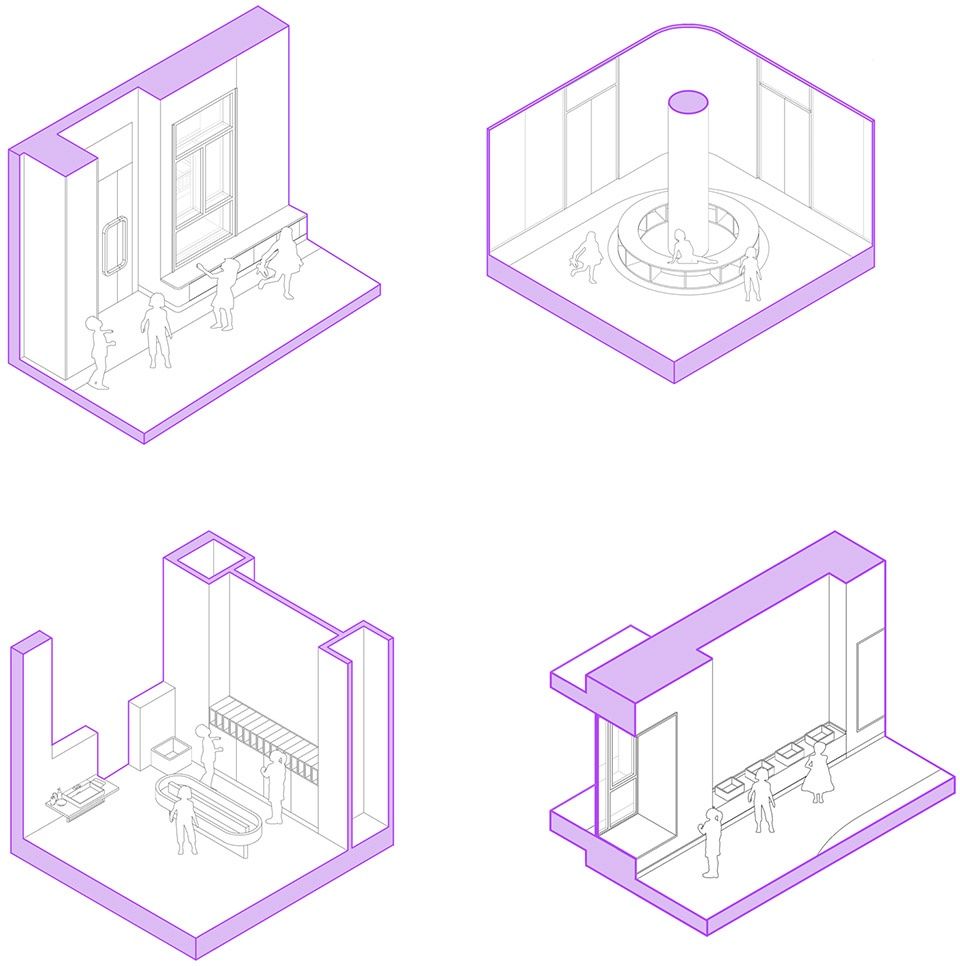
The combination of multi functions and interior design is integrated into the whole environment of the kindergarten as well — the cork wall which well displays students’ academic achievements, the blackboard that can be scribbled on at will, the convenient washrooms in the corridors, and so on. Thus, it is filled with vivid scenes of study and life.
走廊上的涂鸦墙,blackboard in the corridor ©夏至
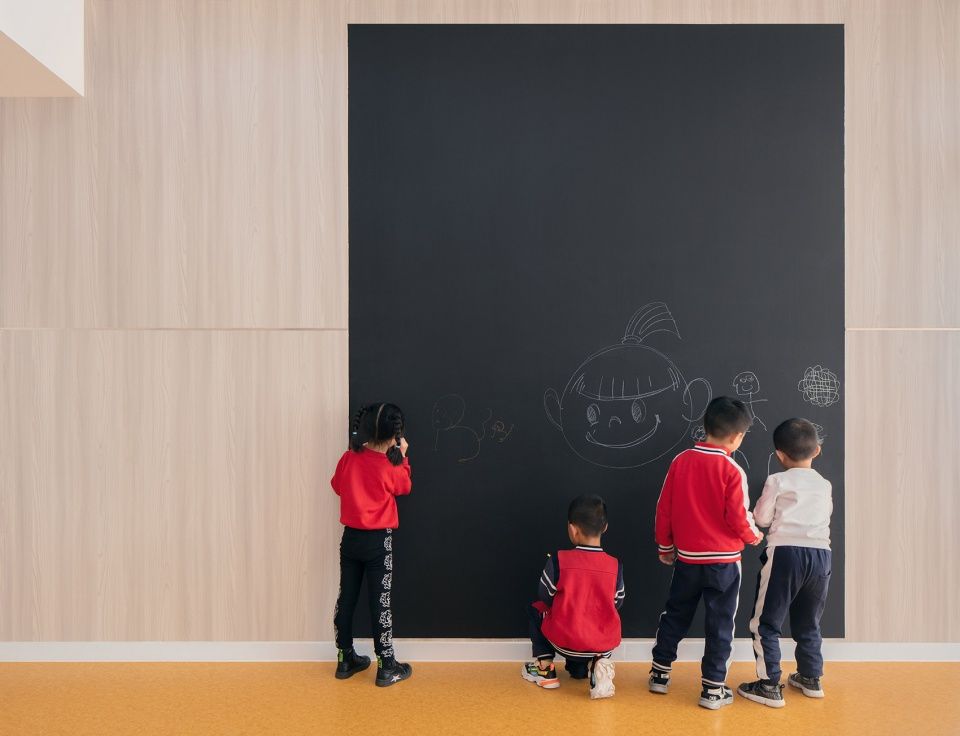
▼场景化的盥洗与读书空间,hand-washing area and reading space ©夏至
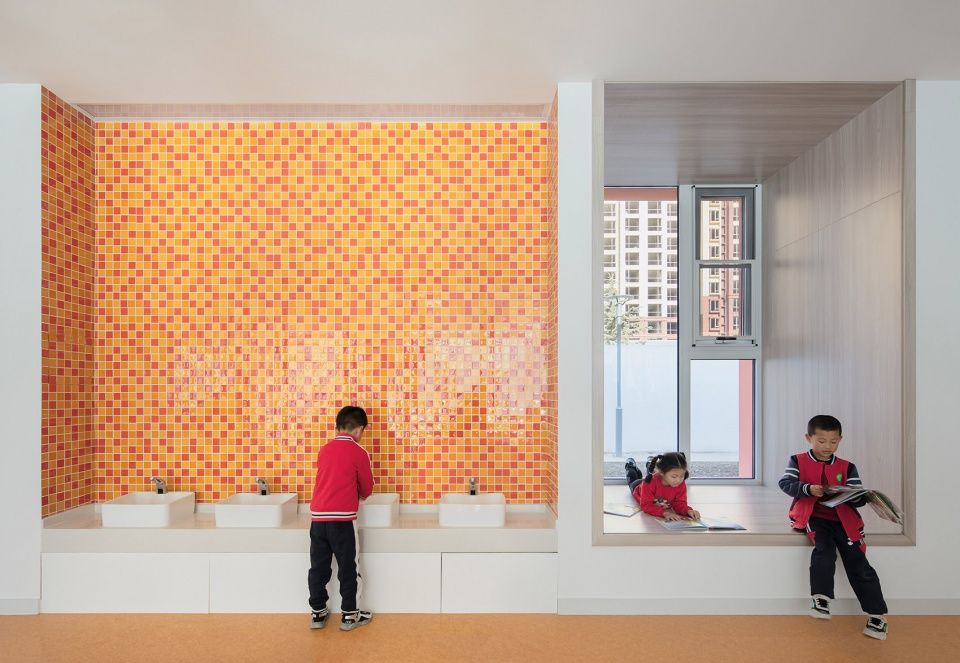
▼开放的盥洗间,the open lavatory ©夏至

材料与建造 | Materials and Construction
对于一座在县里建造的公立幼儿园来说,建筑造价的控制始终是不能忽视的内容。整个设计过程中,设计既要考虑材料本身的成本,亦需要考虑不同材料的应用在当地实现的可行性。黄陵县新区幼儿园的设计,在材料建造方面没有做更多特殊的尝试,配合陕北地区充足的日照以及建筑简洁的形式,建筑的外立面采用了最简单明快的白色涂料,此外,一些建筑局部的混凝土表面被保留,这一方面减少了建筑材料的施工工序,另一方面也成为建筑最单纯的材料表达。建筑的室内希望给孩子们更加温暖的感觉,地面采用了柔软而又便于施工的pvc地材,同时墙面也主要以木质的墙面来呈现。
For a public kindergarten built in the county, the control of construction cost cannot be ignored. In the whole design process, we both take the cost of materials and the feasibility of different materials into account. In the view of Huangling New District Kindergarten, there is no special attempts in our material selection. In harmony with the sufficient sunshine in Northern Shaanxi and its simple building structure, the facade of the buildings adopts the most simple and bright white painting. In addition, some parts of the buildings’ concrete surface are preserved, reducing the whole construction process of building materials with the simplest expression. Our interior of the buildings hopes to bring the kids more warmth, so the ground is made of the soft and convenient PVC floor materials, and the wall surface is mainly presented by wooden texture.
▼通透互动的活动室,the transparent and interactive relationship of spaces ©夏至
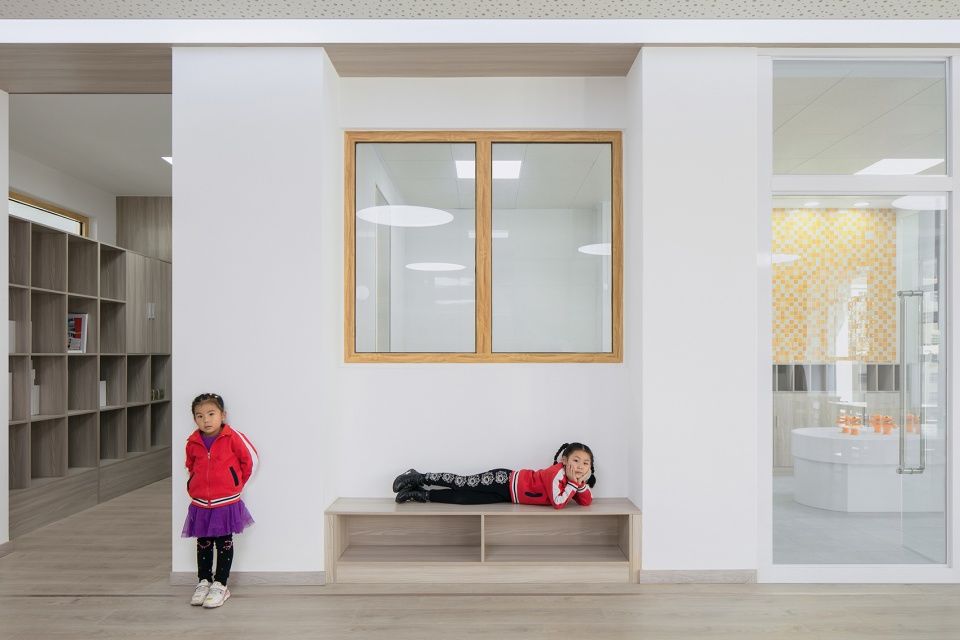
▼活动室内景,interior view ©夏至
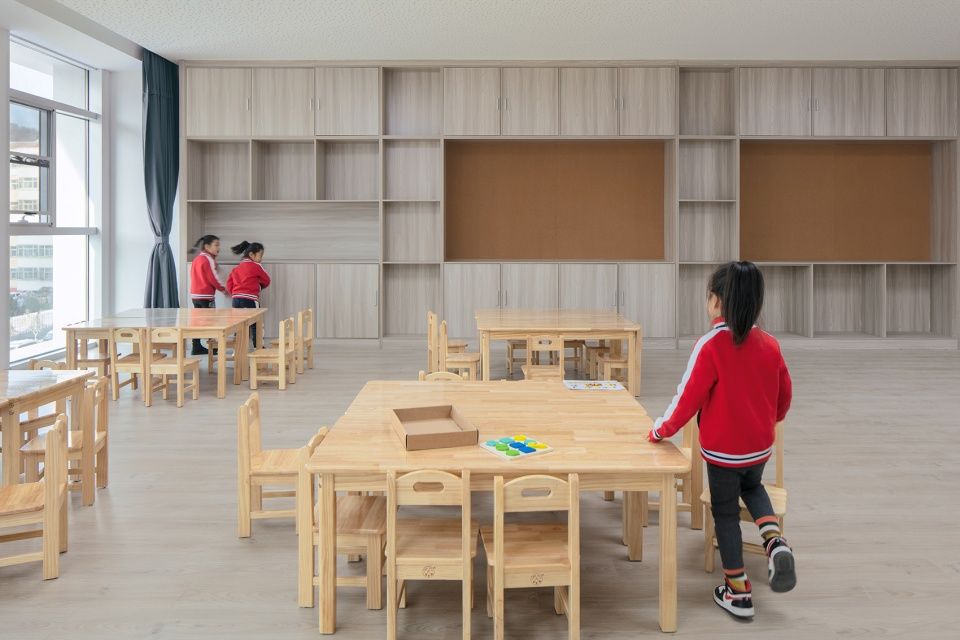
建成的状态 | After Construction
黄陵县新区幼儿园的建造历时两年的时间,伴随着幼儿园的建造,县城新区的建设也在快速的推进着,当幼儿园整体竣工的时候,设计之初那种幼儿园周边的环境状态事实上已经不再存在,大量高密度的住宅成为了这个幼儿园建筑的底景。如今再回看当初的设计策略,这种更加自然开放的建筑处理方式也许就是这个场地上最适宜的解决方案,它为高速的新城建设融入了轻松自由的气息,也为未来在这里学习和生活的孩子保留了一块洒满阳光,充满了可能性的自由天地~
The establishment of Huangling New District Kindergarten lasted two years. Along with its construction, the new district of county also advanced itself rapidly. When the project was completed as a whole, however, the surrounding environment previously mentioned in our design actually no longer existed, and a large number of high-density residential buildings became the background of the kindergarten. Now, looking back at our original design, this more natural and open architectural strategy may be the most appropriate solution on this site, because it integrates a relaxing and free atmosphere into the high-speed construction of the new county, and keeps a wonderful world full of sunshine and possibilities for children studying and living here in the future.
▼建筑细部,facade detailed view ©夏至
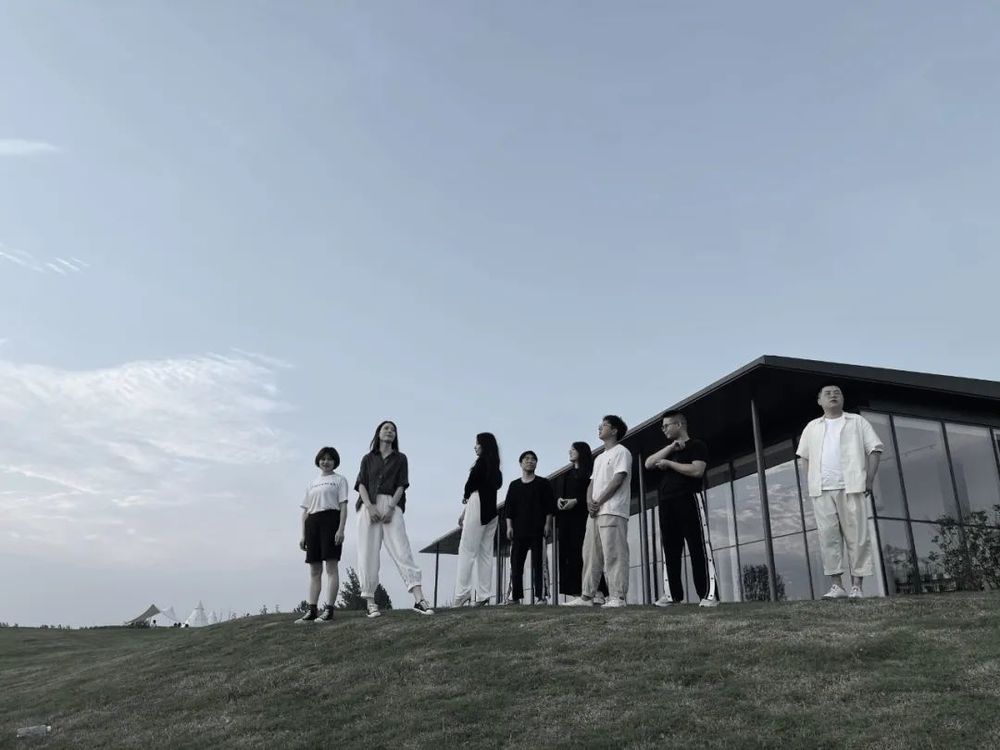
▼西南侧街景,street view from southwest ©夏至
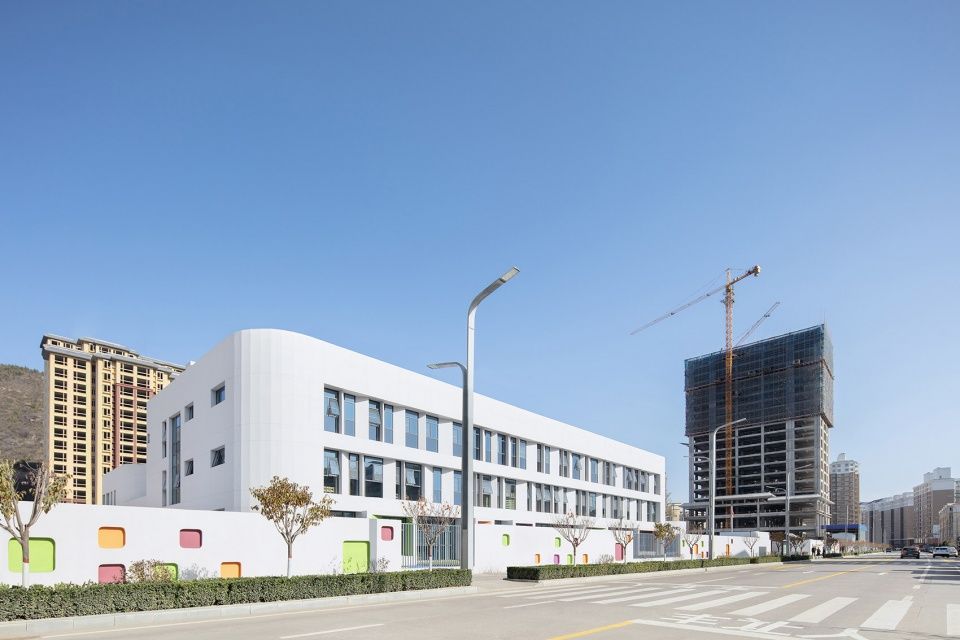
▼东南侧建筑外观,exterior view from southeast ©夏至

▼剖轴测图,sectional axon ©BIAD第六建筑设计院
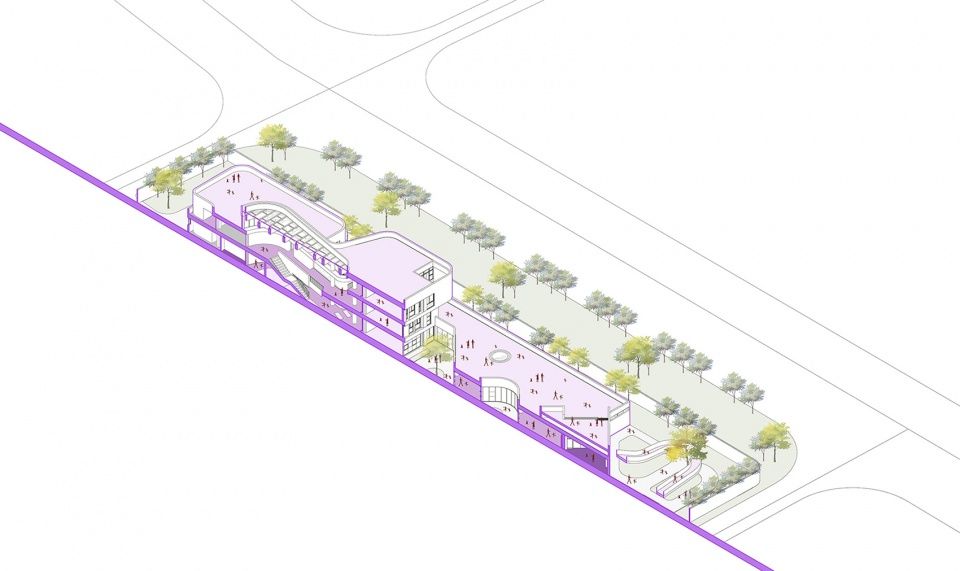
▼首层平面图,ground floor plan ©BIAD第六建筑设计院
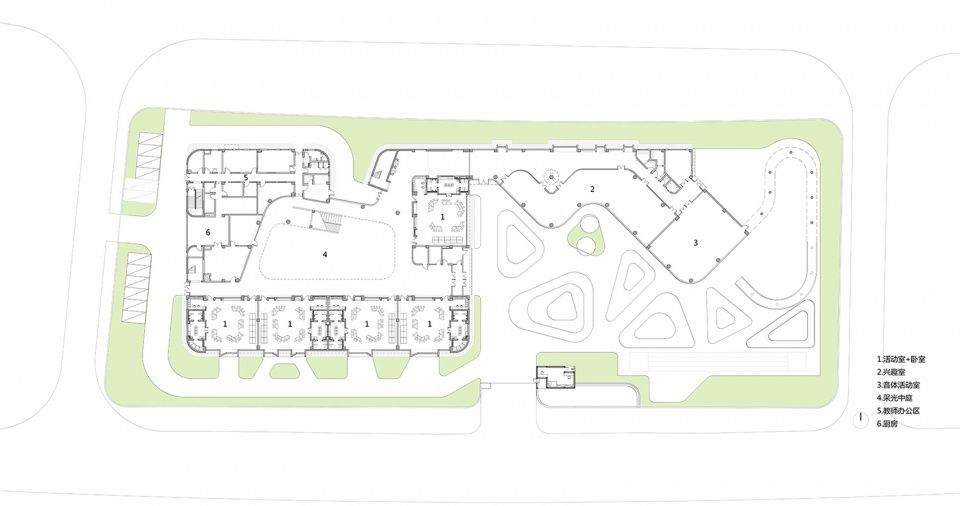
▼二层平面图,second floor plan ©BIAD第六建筑设计院
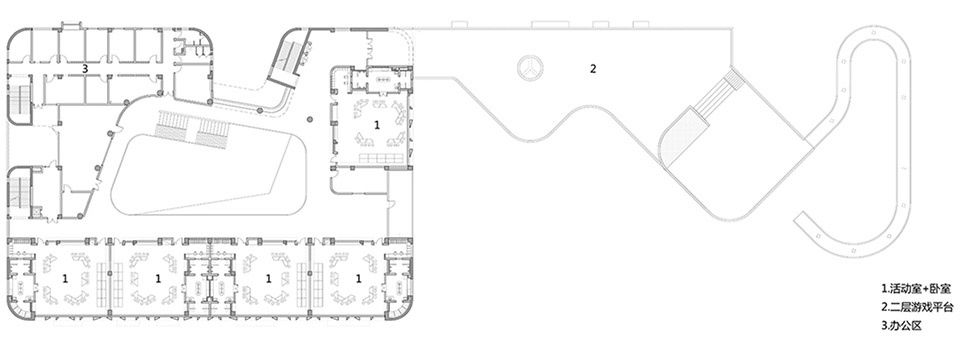
三层平面图,third floor plan ©BIAD第六建筑设计院

▼剖面图,sections ©BIAD第六建筑设计院



项目名称:黄陵县新区幼儿园
设计方:BIAD第六建筑设计院
设计年份:2017
完成年份:2019
主创及设计团队:主创/石华
建筑:石华、杨帆、张广群、褚奕爽、张琳梓、王璐、梁辰、张祺
结构:于猛、房梦茜
机电:刘立芳、肖旖旎、刘双、邓弈雯、马龙、唐强、李晓志、吴宇红、孙宗齐
经济:李欣远
项目地址:陕西省黄陵县
建筑面积:7461㎡
摄影版权:夏至、石华
客户:黄陵县教育局


