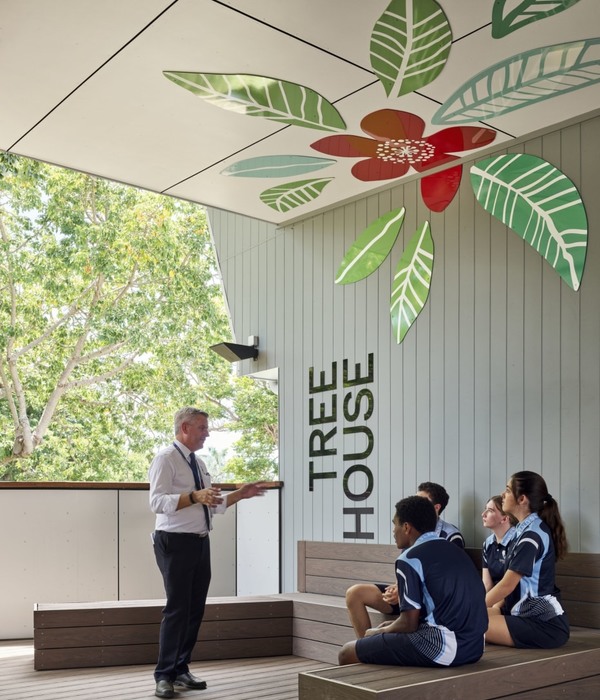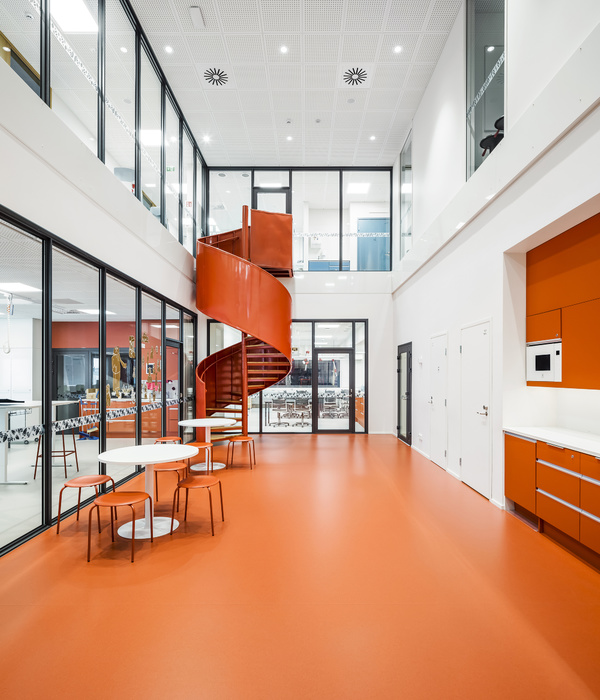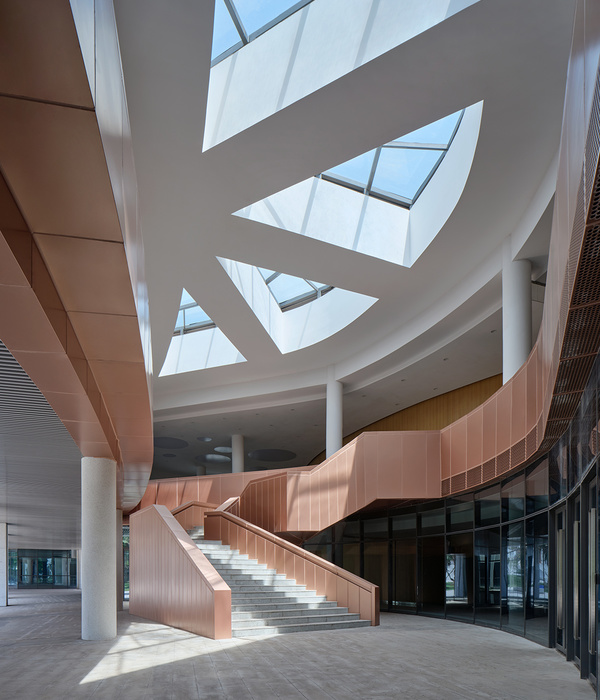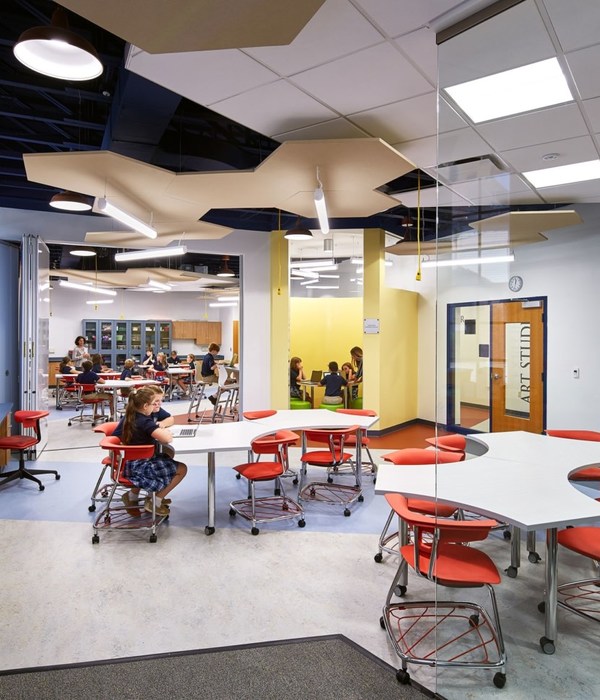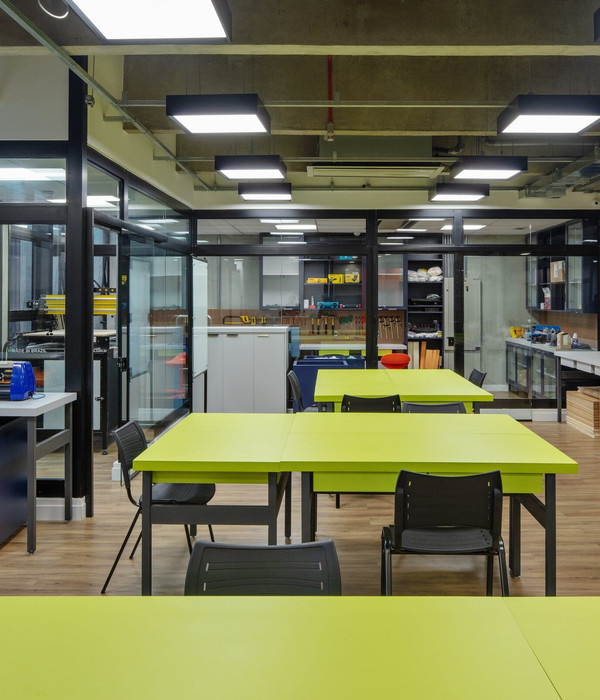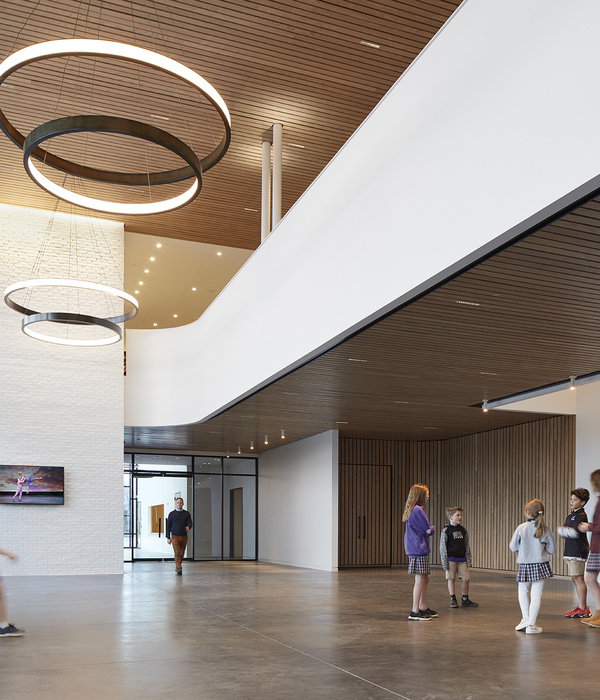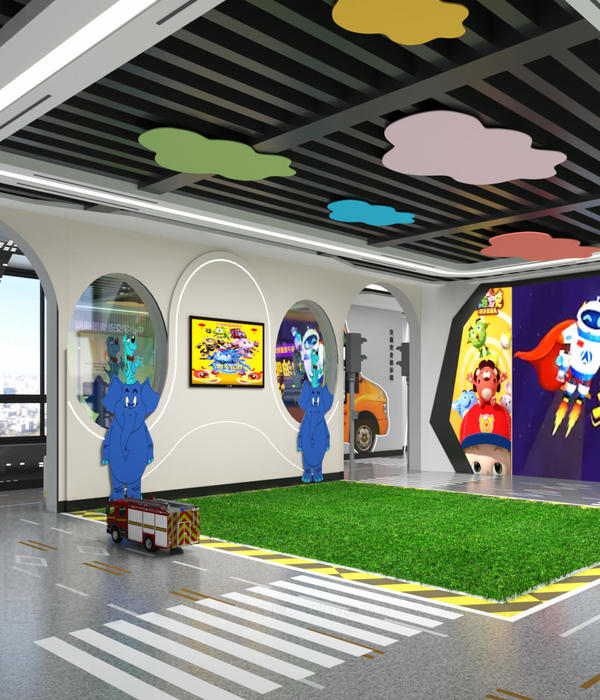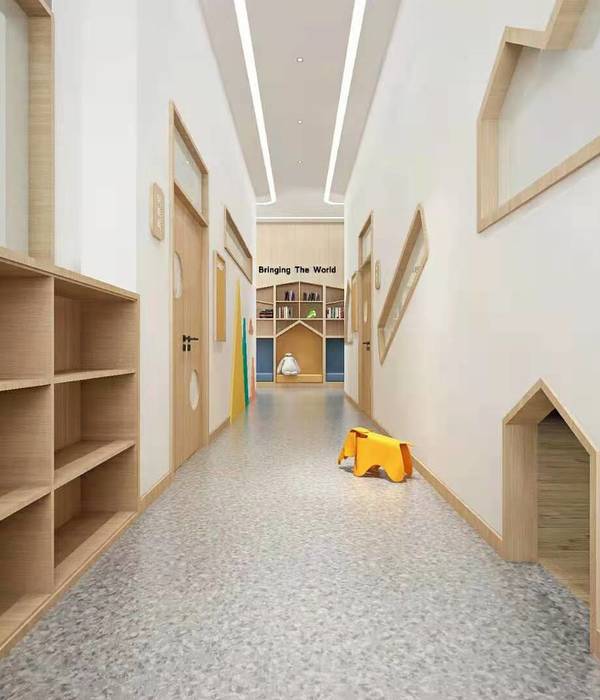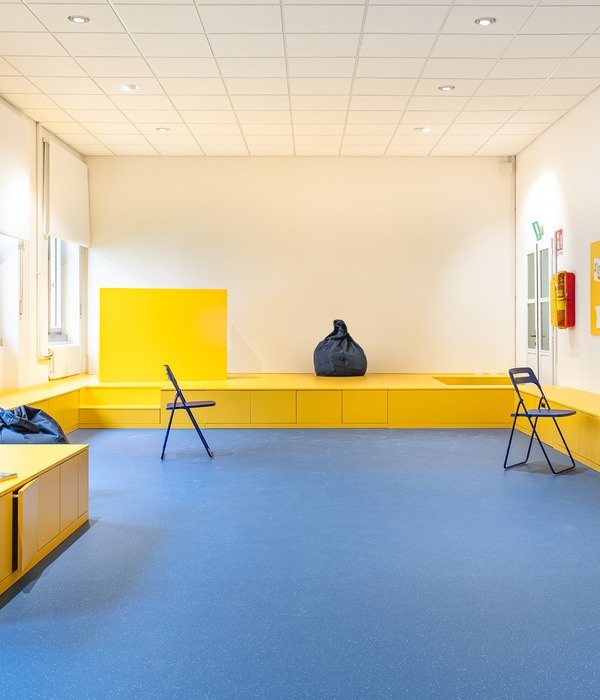- 项目名称:中央美术学院14号楼公共空间改造
- 设计师:杨宇,曹宇,陈姿桦,中央美术学院建筑学院
- 项目设计时间:2017年7月
- 项目完工时间:2017年9月
- 项目地点:中央美术学院
- 项目面积:2000平方米
- 摄影师:孙翔宇,金伟琦
中央美术学院14号楼的前身是美院附中,是21世纪初由吴良镛院士主持设计的校区建筑中的一部分。目前由人文学院,实验艺术学院与油画学院共同使用。这次设计是将原有的入口大堂改造成兼具展厅性质的多功能使用空间。现代艺术教学理念是鼓励学生走出课堂,让公共空间具有活跃交互的艺术体验功能。我们希望建立一个基于展览功能的具有综合体验性的“场所”。在这里,教学成果的展示与交流将成为师生日常生活的一部分。
▼展厅入口,entrance hall
The predecessor of Central Academy of Fine Arts Building #14 is the Affiliated Middle School of Central Academy of Fine Arts, a part of campus buildings mainly designed by academician Wu Liangyong at the beginning of the 21st century. Now, it’s co-used by School of Humanities, School of Experimental Art and School of Oil Painting. This design is to transform the original entrance hall into a multi-purpose use space combined with the function of exhibition hall. The teaching concept of modern art is to encourage students to walk out of the classroom, so that public space has an active interactive art experience function. We want to establish a “place” with comprehensive experience based on the exhibition function. Here, the display and communication of teaching results will become part of the daily life of teachers and students.
▼新的墙体构成的空间界面所承载的光影肌理,light and shadow are waving on the wall
空间改造的逻辑是基于对建筑的新旧关系的处理方式。在很短的施工周期和造价的限定下,我们不对原有界面做任何拆改,而是将新的功能体块置入其中,让新与旧并置,创建一个独立崭新的空间系统。鉴于以往这里作为大堂时,师生在使用中表现出的无序随意的状态,常常导致环境的混乱。为了对抗这种随意性,只有将功能特性注入到强势有序的空间形式语言中,才有可能对场所实现实质性的改变。我们利用原有建筑的不规则性作为原型进行几何拆分,分解出若干个不同角度的空间体量。这些由新的结构衍生的多角度的空间边界成为连续的展墙。空中的红色构架即是展览照明系统,也是界定空间关系的视觉构成元素。
The logic of spatial transformation is based on the handling of old and new relations of buildings. Due to the quite short construction period and limited cost, we do not make any changes to the original interface, but put new functional blocks into them, so that the new and old co-exist, to create an independent new space system. In view of acting as a lobby here in the past, teachers and students are often random during the use, always causing disordered environment. To overcome this arbitrary, only the functional characteristics are added into a quite orderly spatial form language, can substantial changes be achieved to the place. We use the irregularities of original building as a prototype for geometric resolution, decompose a number of different angles of space volume. These multi-angle spatial boundaries derived from the new structure become continuous exhibition walls. The floating red frame is the exhibition lighting system, as well as the visual constituent element that defines the spatial relation.
▼空间营造,space arrangement
▼空间概念,concept design
▼旧界面消失在灯光后的阴影里,the old parts disappeared in the shadow
▼灯光来自于隐藏在红色构架中的展览照明系统,lights are hidden in the red frame
诺伯格·舒尔茨(Norberg-Schulz)在建筑现象学中由“存在空间”的概念引出人和环境的基本关系,即:人们不仅从感官上,而且更重要的是从心灵上认识和理解自身所处的具体“空间”和“特征”。我们希望所有的创新和形式的改变都能够让师生理解并认同新的空间环境,并与之建立一个日常生活体验中的“定位”和“识别”。
Norberg-Schulz drew the basic relations between people and the environment from the “existential space” concept in the architectural phenomenology, that is: not only from the senses, more importantly, people also know and understand their own specific “space” and “characteristics” from the mind. We hope that all innovations and form changes will enable teachers and students to understand and agree with the new space environment, and establish “positioning” and “identification” in daily life experience with them.
▼楼梯间中新的墙体在旧的建筑界面中的“生长”与“并置”,the new and the old parts are combined in the staircase
▼平面图,plan
项目名称:中央美术学院14号楼公共空间改造
设计师:杨宇,曹宇,陈姿桦/中央美术学院建筑学院
项目设计时间:2017年7月
项目完工时间:2017年9月
项目地点:中央美术学院
项目面积:2000平方米
摄影师:孙翔宇,金伟琦
Chinese & English text: Architecture School of CAFA
{{item.text_origin}}

