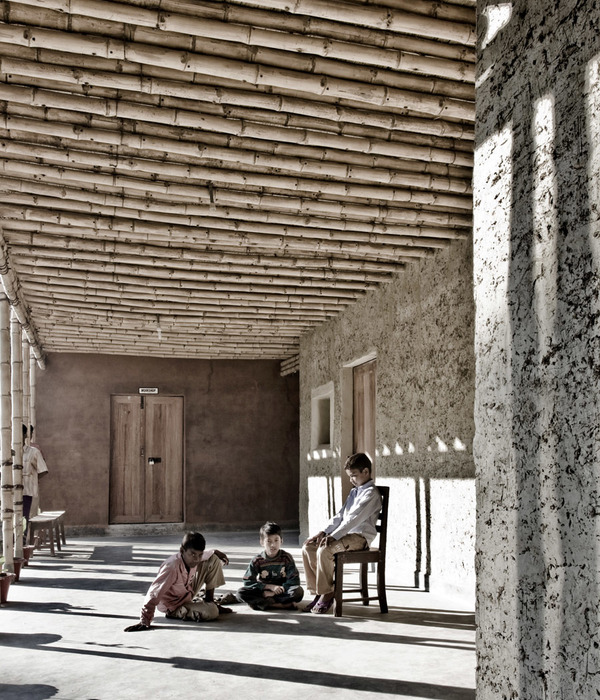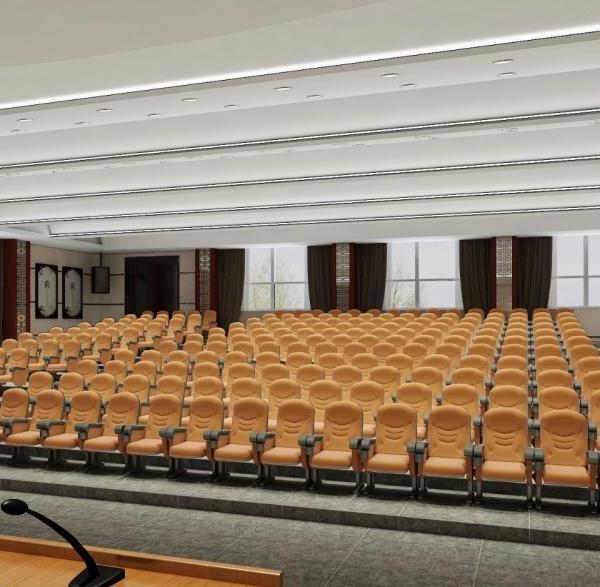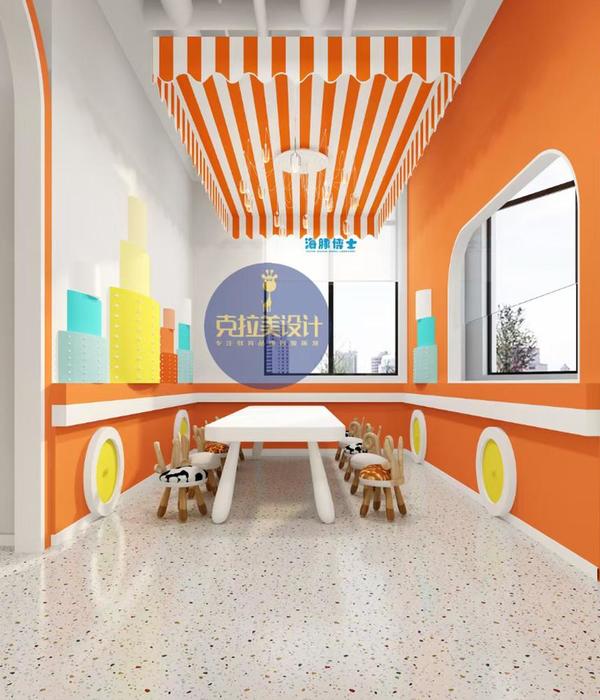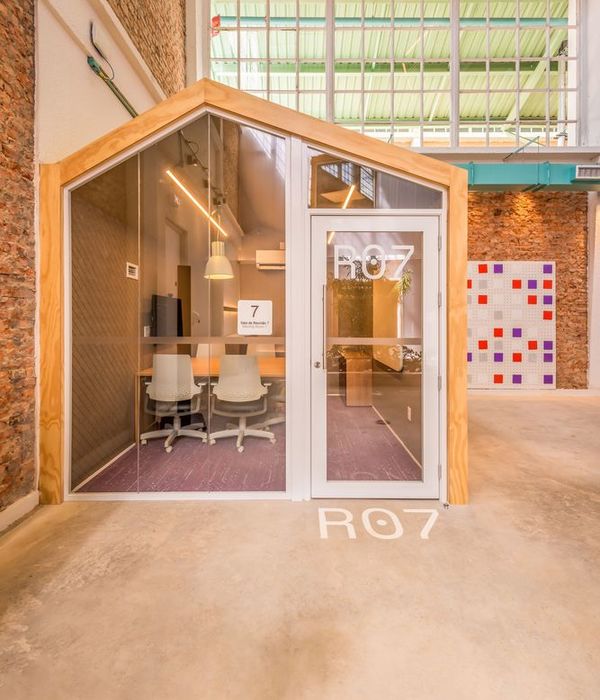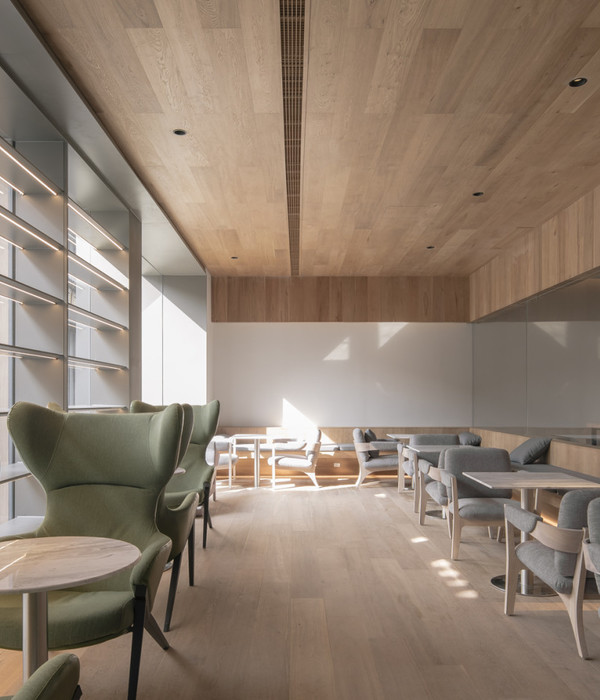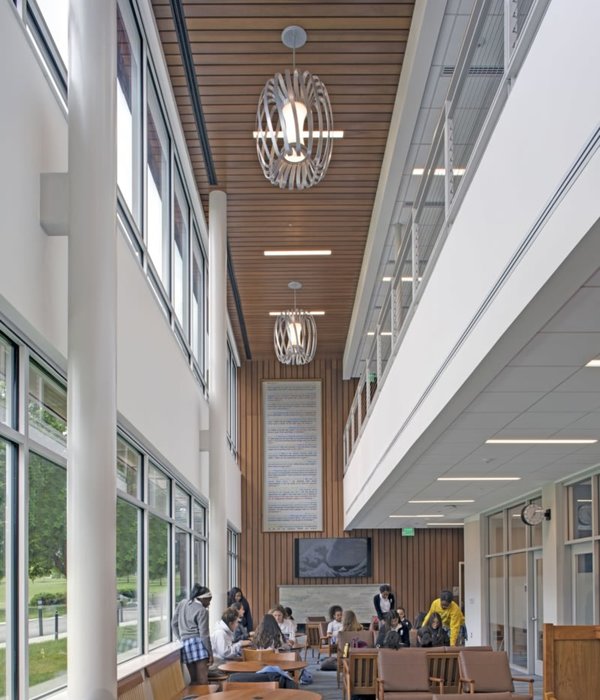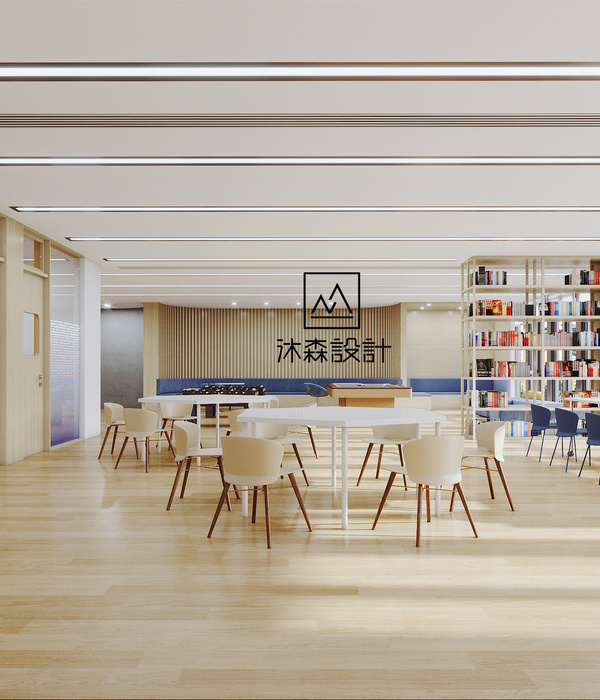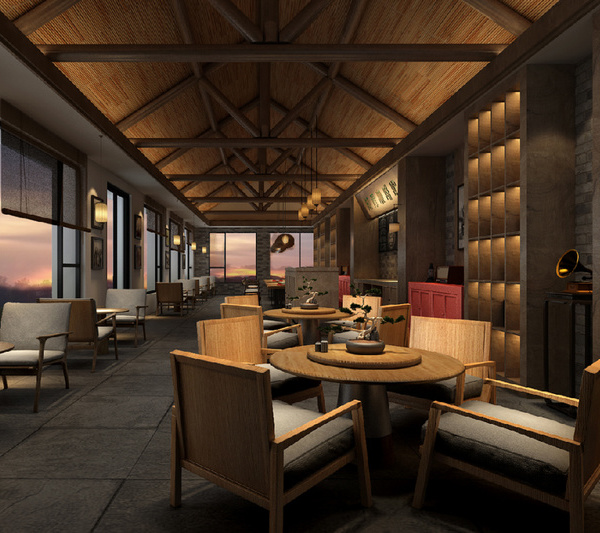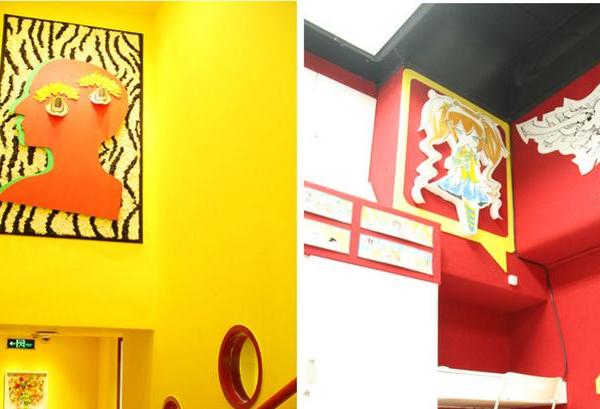This Fine Arts Center establishes a new front door to Christ Presbyterian Academy’s campus, greeting students, families, and visitors alike. As part of a larger Master Plan, the Fine Arts Center is sited to enclose and define a new central quad — the long-awaited heart of the campus.
Christ Presbyterian Academy is a private co-educational college-preparatory school for grades preschool through 12 situated on a 58-acre campus in Nashville, Tennessee. HASTINGS’s campus-wide master plan intentionally sited the new Arts Center to establish a central outdoor quad, transforming the campus from an automotive-centered campus to one that embraces the human scale and celebrates the school’s idyllic setting. Since its founding in 1982, the campus, which grew without an overarching style or aesthetic, is now united around the central quad.
The formerly disparate facades of the campus now speak in harmony with a new color palette. Like the program it houses, the new Fine Arts Center is bright and inspired. Brick massing wraps the building base and references existing campus scale and materiality. An undulating corrugated metal panel, evocative of the stage curtain, sheaths the theater house and fly tower. At the main entry, the brick mass opens up to reveal a transparent lobby capped with a wooden canopy — a welcoming gesture for students and visitors alike. The glazing pattern – an interpretation of the Academy’s tartan pattern – introduces a contemporary vocabulary unique to this campus.
Through the transparent façade, the lobby blurs the line between indoors and out with natural materials and abundant natural light, inviting curiosity and wonder through both the grand scale of the space and its sculptural gestures. The theatre auditorium echoes the gentle curves found in the lobby representing the creative expression fostered within the building and standing in contrast to the Arts Center’s orthogonal brick massing. An expansive light monitor diffuses light throughout the lobby and furthers the connection between indoors and out.
The program includes a 550-seat theatre, black box theatre, makeup, and dressing rooms, a costume shop, scene shop, green room, Administrative, and Arts Department offices. At night, The Fine Arts Center and its large planes of glass become a welcoming beacon on the quad. Both form and program work in tandem to create a contextual response that elevates the campus and inspires creativity and art.
▼项目更多图片
{{item.text_origin}}

