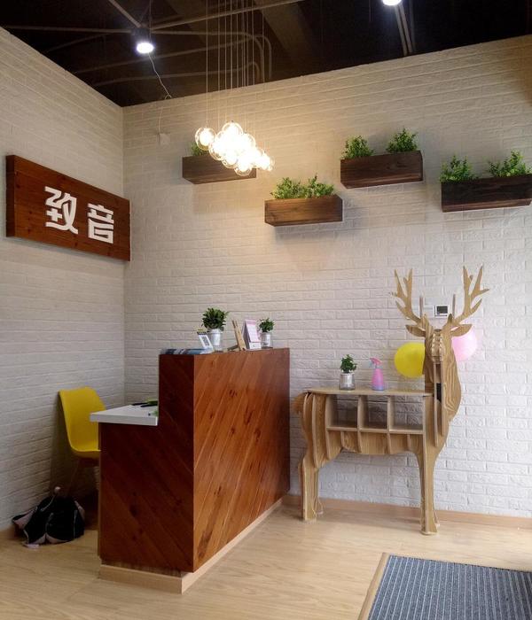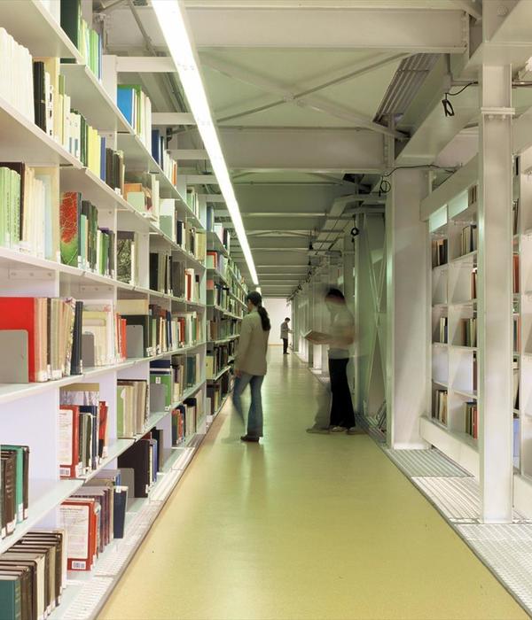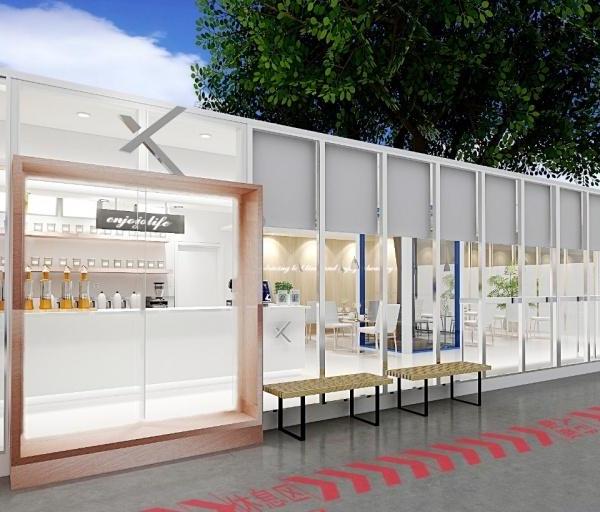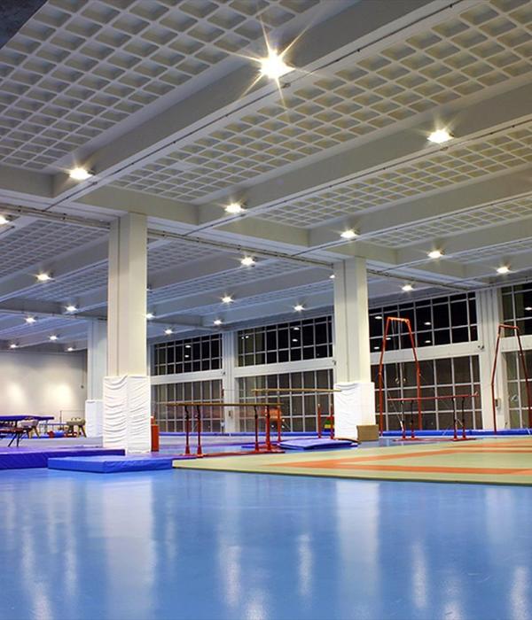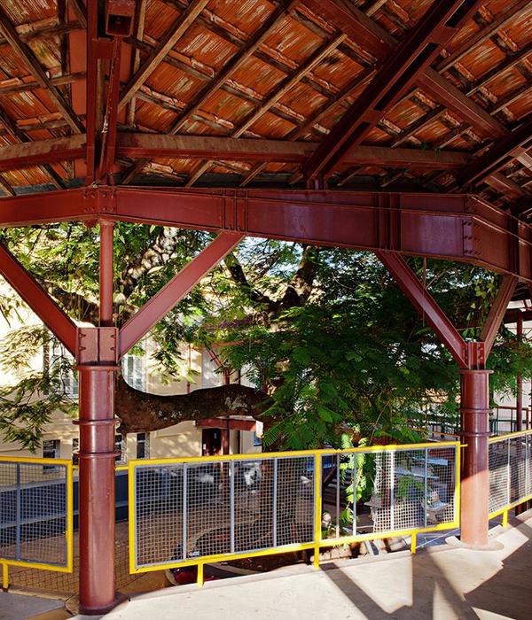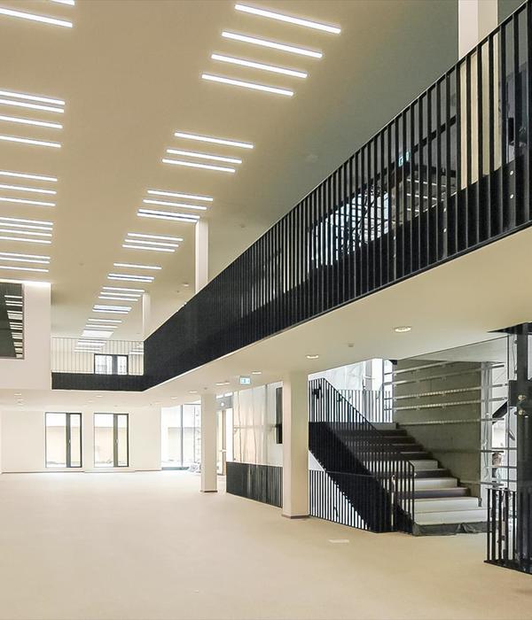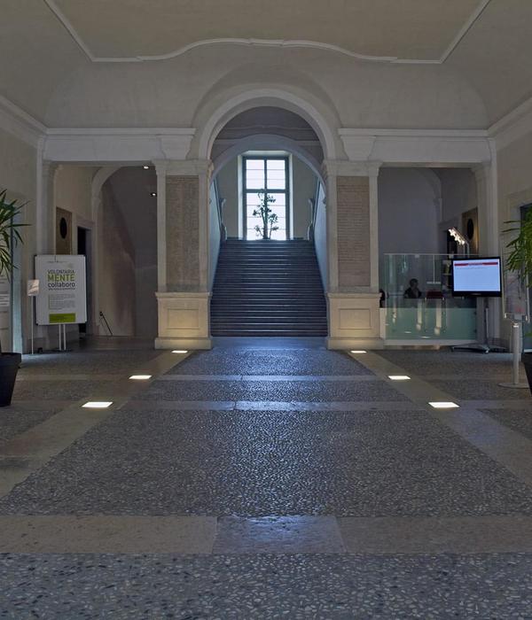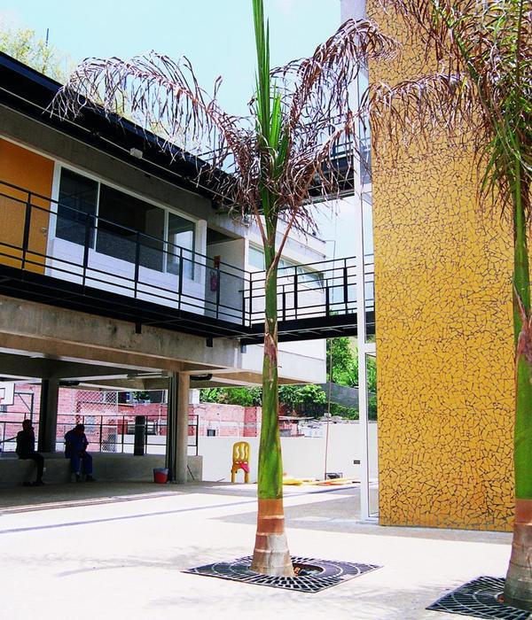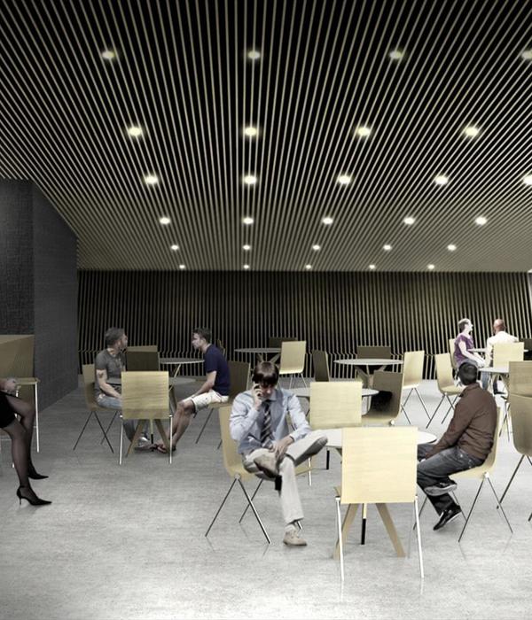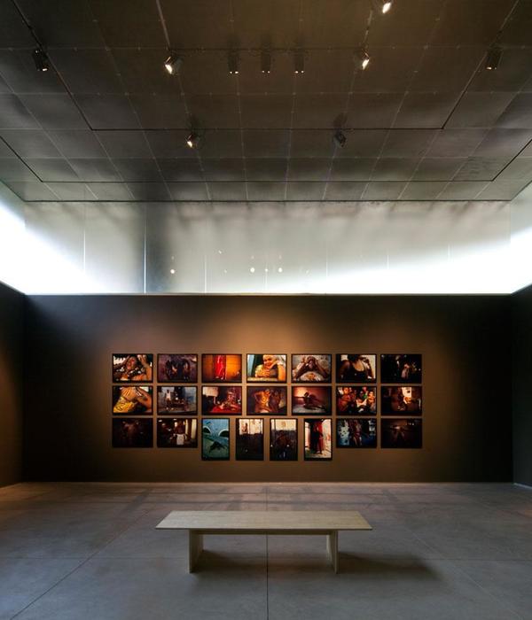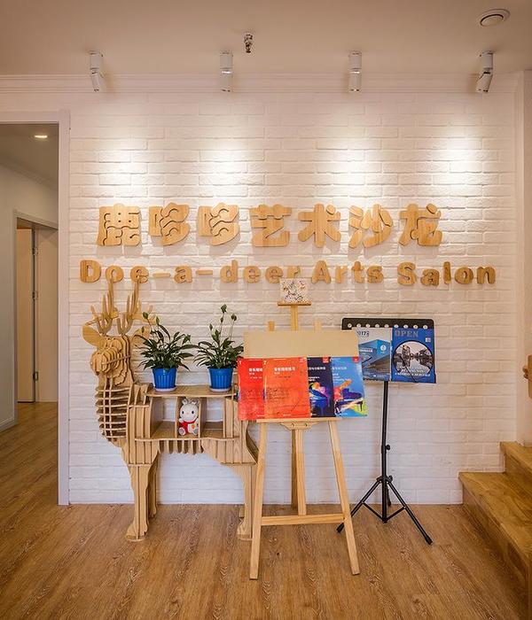▼半户外阳台, the terrace ©曾毅
由此,平面布局上不做复杂的分区,尽可能保证了洄游型活动流线,而矮墙能够在有限的面积里实现灵活、安全、舒适、开放的使用。期待孩子们在保育园里诞生更多的交流、自主创造出丰富的游戏方式。
In these approaches, the limited space can be used flexibly and SDL Nursery is the place where children can create plays by themselves and also children, teachers and parents can have more communication each other.
▼蒙特梭利课室,montessori classroom ©曾毅
▼三层图书角,picture book corner ©曾毅
▼落地玻璃围合空间,view through the floor to ceiling windows ©曾毅
▼三层美工室,atelier ©曾毅
Moreover, the terrace is a place for them to feel nature like sunlight, wind, water and green. In the terrace, there are planter, playing hut, pool and sandbox so that they can think by themselves and play creatively. A cafeteria connecting to the terrace can be used for multi-purpose. Children have lunch there, teachers have a meeting and rest, and parents have communication with teachers and other parents. Thus, it’s designed as the place of comprehensive educational support for the local community.
▼三层水吧, dining ©曾毅
▼卫生间,bathroom ©曾毅
▼一二层平面图,first and second floor plan ©HIBINOSEKKEI + Youji no Shiro + KIDS DESIGN LABO
▼三层平面图,thrid floor plan ©HIBINOSEKKEI + Youji no Shiro + KIDS DESIGN LABO
设计监理:HIBINOSEKKEI + Youji no Shiro + KIDS DESIGN LABO 占地面积:(31层楼大厦中1-3层的一部分) 建筑面积:1300㎡ 使用面积:1300㎡ 构造规模:钢筋结构(31层楼大厦中1-3层的一部分) 竣工时间:2020年10月 照片拍摄:曾毅
Project name:SDL Nursery Address:Guangzhou, China Design and construction supervision:HIBINOSEKKEI + Youji no Shiro + KIDS DESIGN LABO Structure:Interior, 1-3 floors of 31-story building Total floor area:1,300㎡ Completion:October, 2020 Photo credit:Yi Zeng
More: HIBINOSEKKEI + Youji no Shiro
▼使用场景,kids in the nursery room ©曾毅
This is an interior project for a nursery school in Guangzhou for 0–6-year-old children. In high-rise building which has limited floor space, it’s difficult for children to create plays that stimulates five senses. But in this nursery school, children can feel nature in daily life and create spontaneous play and multi-directional communication by the following approaches.
▼视频,the video ©曾毅
首先,设计师十分注重室内的开放性,最具特征的便是用低矮间隔墙和玻璃隔断来分割空间。教室由矮墙缓缓隔开,减弱了压迫感,使得狭小空间也具有开阔的效果。矮墙不但方便老师观察幼儿活动,通过凹凸弯折形成的多个秘密小空间,成为孩子们沉浸在自己游戏世界的接口,适合想象力膨胀。此外,教室之间的墙体刻意挖出了窗口,促进孩子们互相的行动观察及学习,以产生更多的交流。
It’s low partitions and glass wall that divide classrooms. Dividing vaguely with low partition makes people free from a feeling of pressure but gives a feeling of freedom even in narrow space. Low partition makes teachers easier to watch over children’s activity, and at the same time it makes children concentrate on their imagination world in playing. Also, through windows between classrooms children can have communication with friends playing in other class.
▼入口,the entrance ©曾毅
▼接待区,the reception area ©曾毅
建在大楼里的保育园大多选择平整的地板来确保活动面积,但这样会让孩子缺失“登上”、“降落”等的日常动作。SDL Nursery不限定于某个角落,而分散地在各处设置台阶,除了作为深受孩子喜爱的小椅子使用,满足多种游戏和上下运动需求。生活在这样环境里的孩子,身体的平衡力得到自然地发育,健康成长。
Generally, the floor of built-in nursery school is flat so that they cannot have up-down motions like ‘climb’, ‘climb down’, ‘jump up’, ‘jump down’ and so on in daily life. But in play corners of SDL Nursery there are many steps where children can take exercise while playing. By playing in this environment, they can improve their body balance and physical strength naturally.
▼保育室,nursery room ©曾毅
广州市中心以0-6岁孩童为保育对象的室内改造项目。建在高楼大厦里的保育环境往往条件有限,空间较为狭小压抑,很难诞生刺激五感发育的丰富游戏。我们抱着解决这个难题的态度,目标打造一个能让孩子在日常生活中亲近自然、自主游戏、实现多方面交流的城市型保育园。
▼分散地在各处设置台阶,steps for children to play ©曾毅
▼舞蹈室,the multifunction hall ©曾毅
▼从舞蹈室看厨房,view of the kitchen from the multifunction hall ©曾毅
▼厨房, the kitchen ©曾毅
园区内部摆放的真实植物及半户外阳台,是孩子们感受和学习自然,体验阳光、轻风、水、绿植的场所。阳台上特意设置了水池、沙池、游戏小屋(内含攀爬网、攀岩墙、小台阶)的设施,促进运动、五感能力、创造力的多方面发展。连接阳台与室内的多功能水吧不仅仅属于孩子们,老师及员工们可作为会议室或者休息区使用,同时适合老师与家长之间的沟通谈话,必要时也可成为社区教育交流的舒适场所。
{{item.text_origin}}

