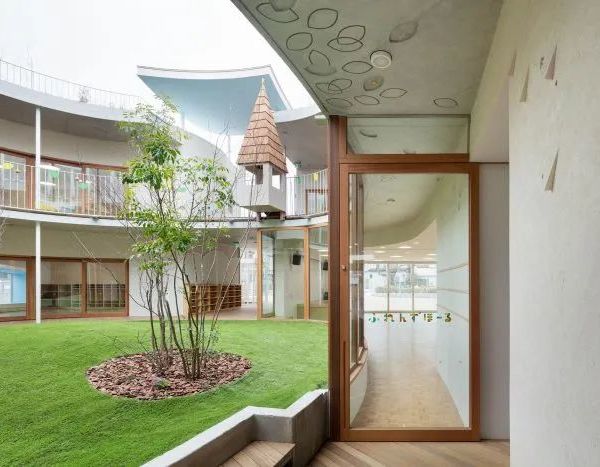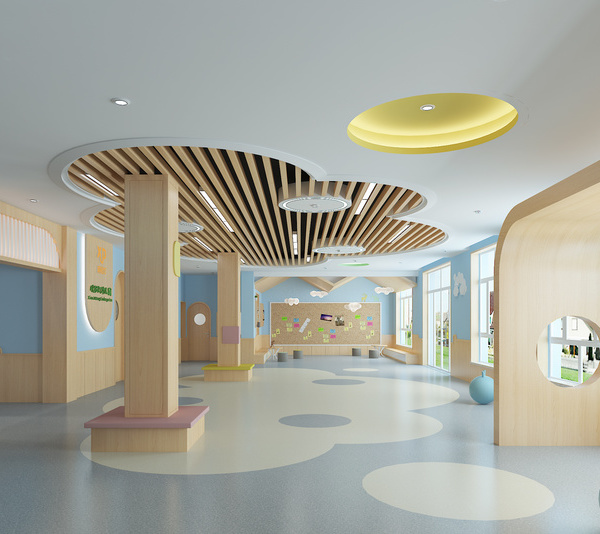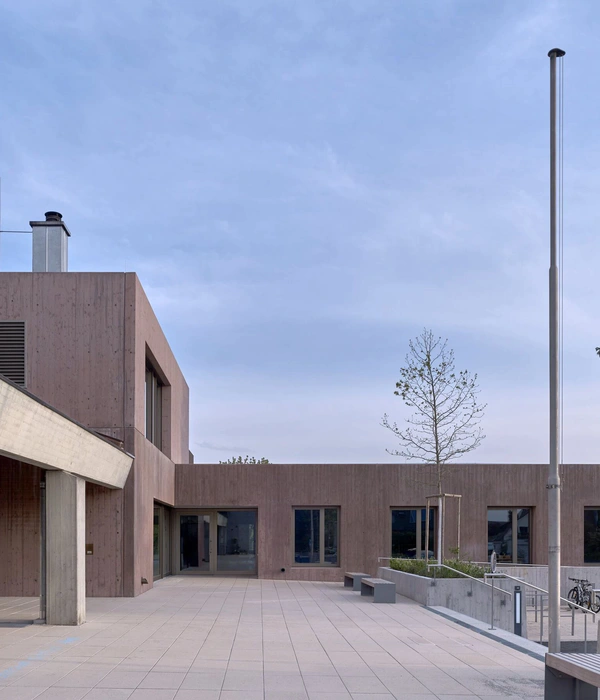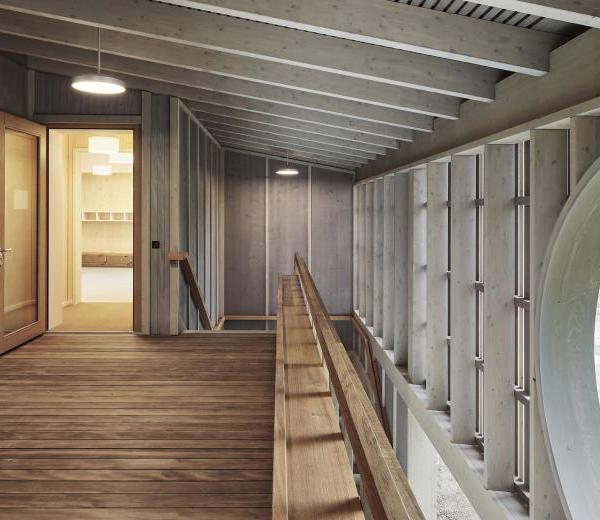该建筑坐落在村庄中心花园的公共广场上——广场是学校的操场,花园则被用作幼儿园的户外游戏区域。
The building stands in a garden in the middle of the village, on a public square. The square is the playground for the school and the garden is the outside play area for the kindergarten.
▼建筑外观,exterior view ©Javier Miguel Verme
▼中间的公共楼层连接了位于上下楼层的小学和幼儿园,the primary school and kindergarten are connected by a public floor in between
建筑的平面是一个标准的正方形。小学和幼儿园分别占据了建筑的首层和顶层,四面均以窗户围绕,并通过位于中间的公共楼层形成连接。小学和幼儿园的入口被设置在相反的两个立面,且二者各自拥有专属的户外空间。
The building is a perfect square in plan. Primary school and kindergarten are each organized on one floor oriented in all directions, being connected by a public floor in between. They both have their own entrance facade on opposite sides of the building and their own outside area surrounding the whole building.
▼入口立面,entrance facade ©Javier Miguel Verme
▼公共楼层,the public floor ©Javier Miguel Verme
▼室内空间,interior view ©Javier Miguel Verme
立面承载了楼板的重量,圆柱形的核心筒将楼梯和电梯间围绕起来。两个入口立面为建筑提供了同一个方向的支撑,核心筒的弧形墙壁则承载了另一个方向的力。从几何上看,互呈直角的拱形结构使几乎通高的窗洞呈现为四分之一椭圆形。在预应力钢索的作用下,建筑的荷载被传递到位于每个立面中央的支承点上。建筑的外观使人联想到树的姿态。从每个房间中都能看到支撑结构的一部分,但从外部来看,所有单独的空间共同构成了一个连续的整体。
The slabs are carried by the facade, a circular wall segment around the stairs and the elevator core. The two entrance facades brace the building in one direction, the circular wall segment in the other. The almost full height facade openings, geometrically identical quarter ellipses, form arches that are bent at 90 degrees. Tied by means of prestressed cables, loads are transferred to the bearing points in the middle of each facade. The outside appearance of the building can be associated to a tree. A portion of the supporting structure is present in every room and connects each single space to the entity as a whole.
▼互呈直角的拱形结构使几乎通高的窗洞呈现为四分之一椭圆形,the almost full height facade openings, geometrically identical quarter ellipses, form arches that are bent at 90 degrees ©Javier Miguel Verme
▼从每个房间中都能看到支撑结构的一部分,a portion of the supporting structure is present in every room ©Javier Miguel Verme
▼核心筒的弧形墙段,the circular wall segment ©Javier Miguel Verme
▼核心筒外的走廊,corridor ©Javier Miguel Verme
▼设计示意图,design diagram
▼场地平面图,site plan
▼首层平面图,ground floor plan
▼二层平面图,first floor plan
▼三层平面图,second floor plan
▼剖面图,section
Schoolhouse and kindergarten Grono
Object: Schoolhouse and kindergarten
Location: Grono, Switzerland
Client: Comune politico di 6537 Grono
Competition: 1st prize, 2007
Architect: Raphael Zuber, Chur
Collaborators: David Gianinazzi, Kosuke Yutani
Project manager: Thomas Melliger – Bauplanung, Zürich
Construction supervisor: Devis Bruni and Giulio Cereghetti, Mesocco
Structural Engineer: Patrick Gartmann (Conzett Bronzini Gartmann AG, Chur)Landscape Architect: 4D AG Landschaftsarchitekten, Bern
Beginning of planning: january 2008
Beginning of construction: march 2009
End of construction: august 2011
Photographs: copyright © Javier Miguel Verme
Drawings: copyright © Raphael Zuber
{{item.text_origin}}












