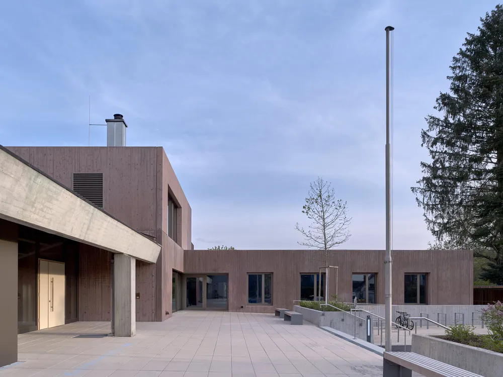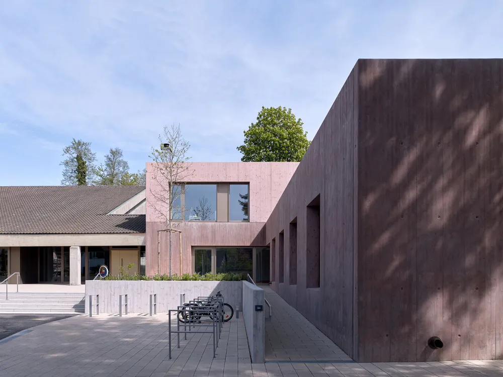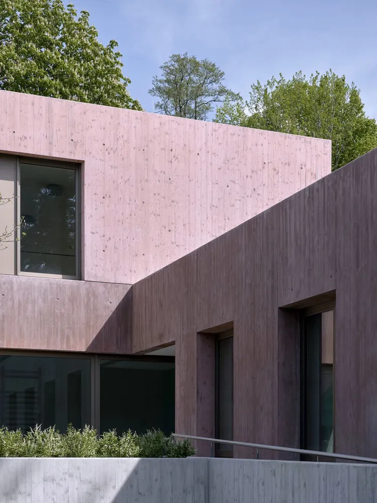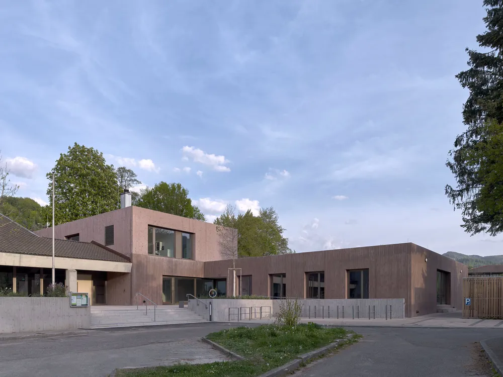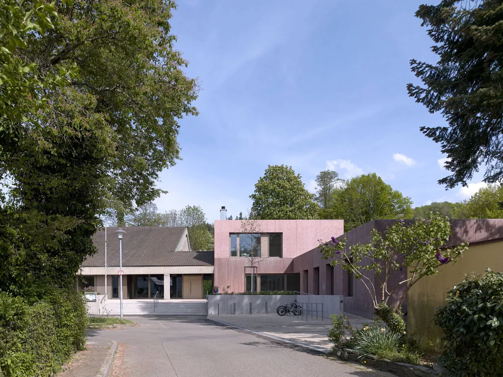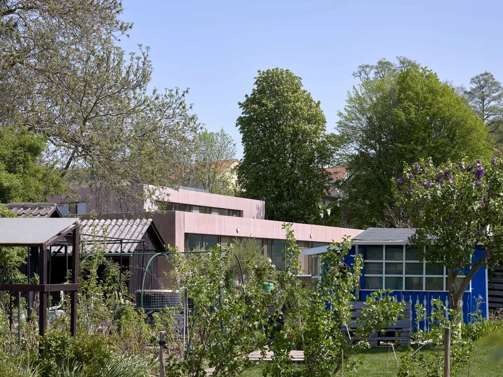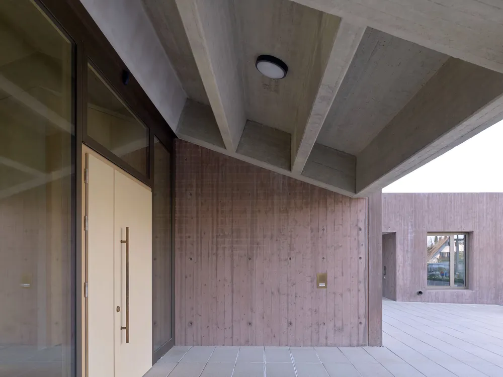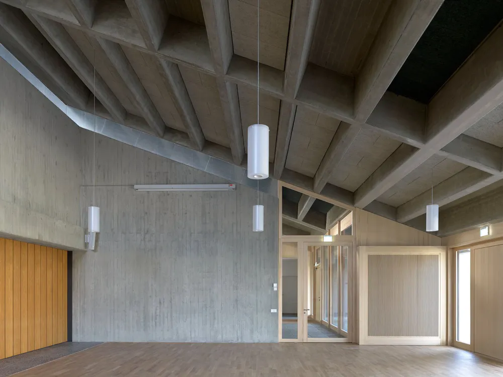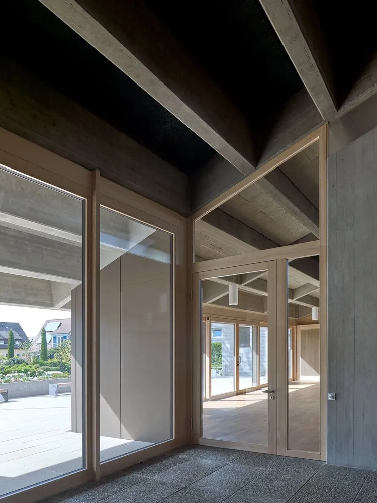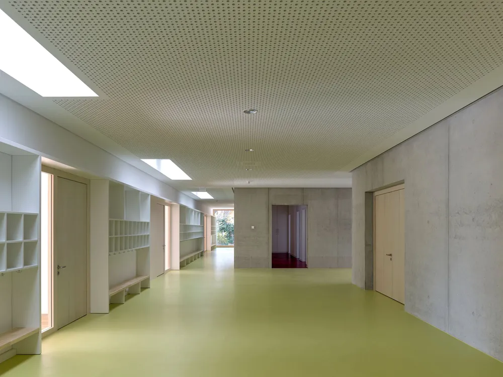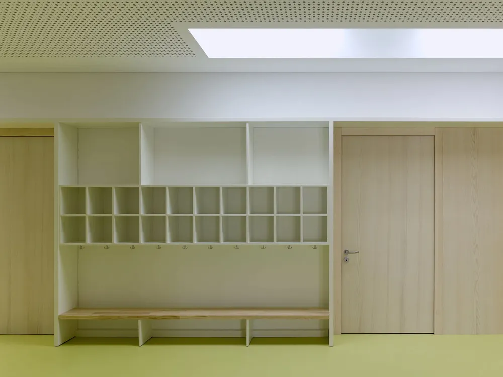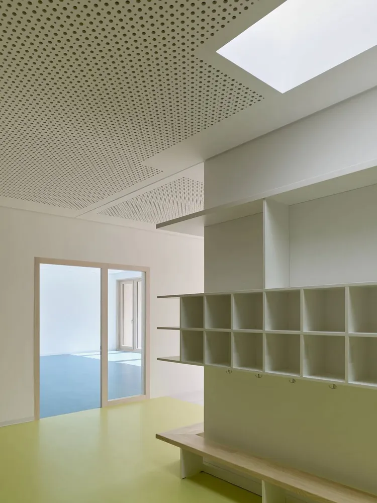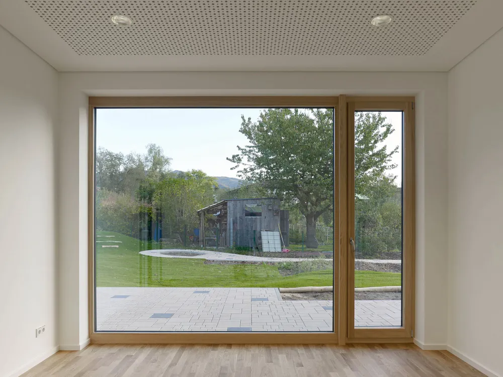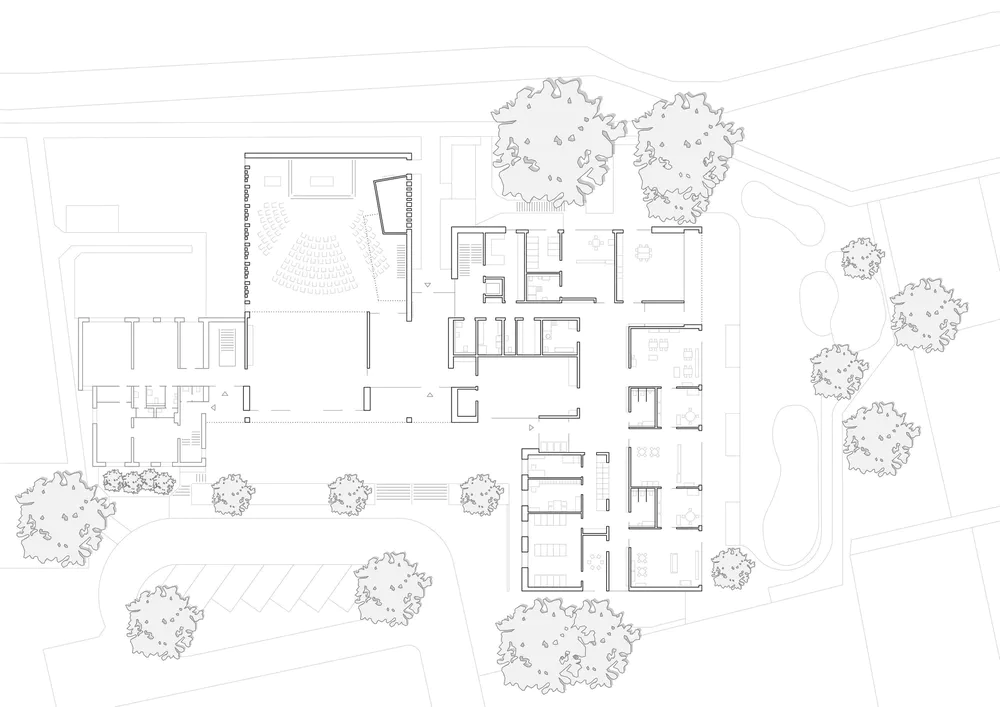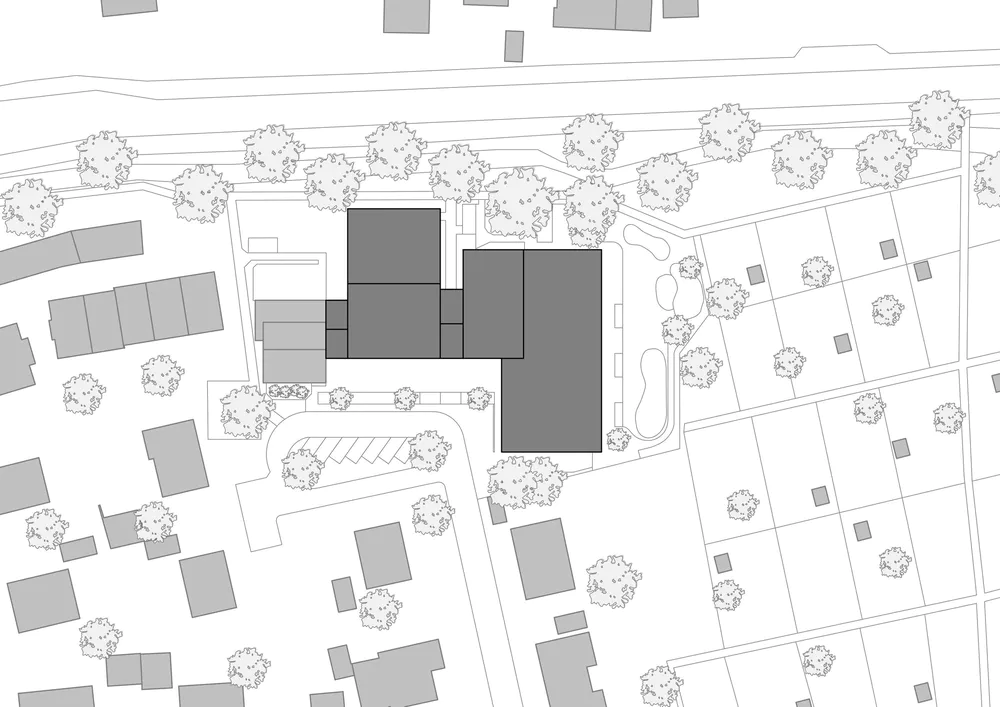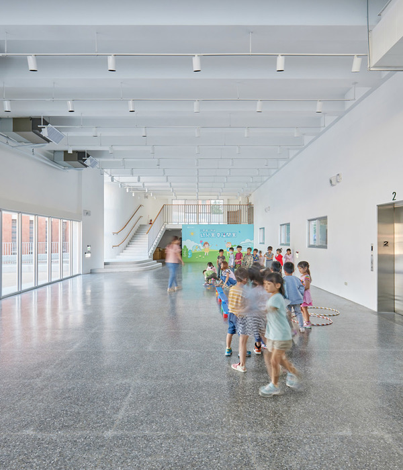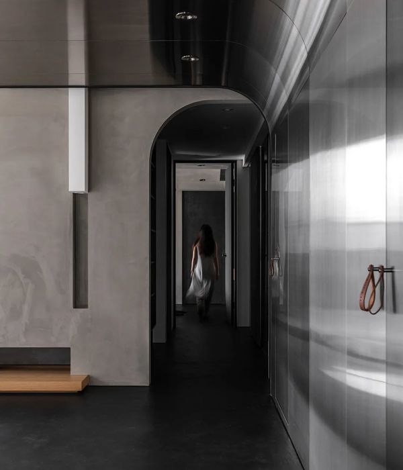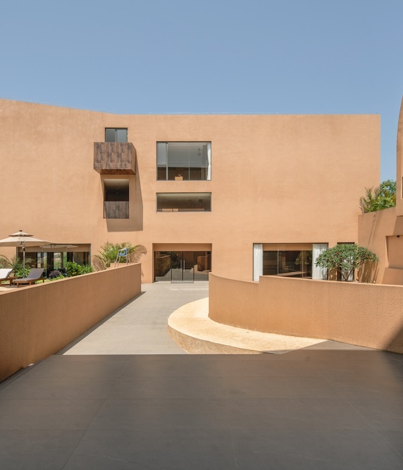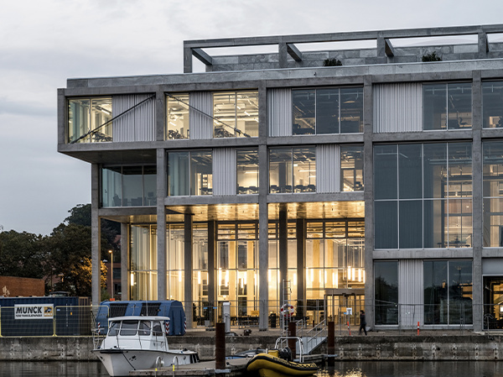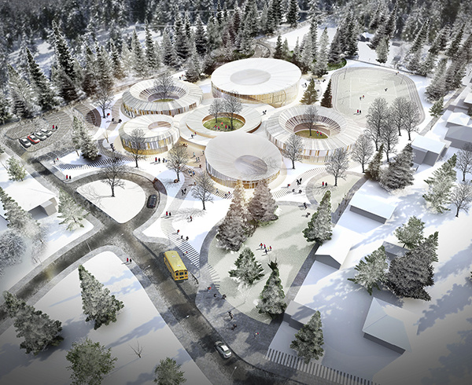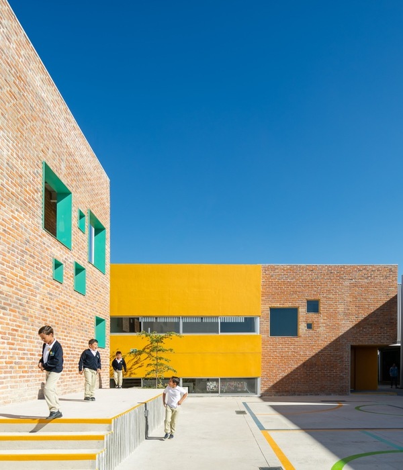Kindergarten Evangelical Johannes parish
Architect:K9 ARCHITEKTEN
Location:St.Galler Straße 10, 79249 Merzhausen, Germany; | ;View Map
Project Year:2020
Category:Nurseries
A modern kindergarten, new community rooms, and high-quality outdoor areas were realised for the Evangelical Johannes parish Merzhausen. For this purpose, it was necessary to replace the previous building of the kindergarten with a new building. The latter connects directly to the existing church building and provides the framework for the newly designed "parish square" in front of the church. Thanks to its materiality, the new building adapts to the existing structure by adopting the visible concrete structure of the 1960s and developing its colours further.
Conceived as a one or two-storey structure, the new building houses the four-group kindergarten on the ground floor and the newly built community rooms on the upper floor. The kindergarten is clearly organized: an extensive play hall with cloakroom areas allows access to the group and intensive care rooms as well as the outdoor area with a spacious terrace. The play hall is also naturally lit by skylight. Bright concrete walls, wooden windows, parquet and colourful rubber floors create warm and friendly rooms.
The existing community hall was expanded into the arcade area with generous glazing. It can be opened and thus connected to the outside area during community celebrations. This gives the former church courtyard a new meaning as a “parish square”, as a meeting place with a high amenity value.
▼项目更多图片
