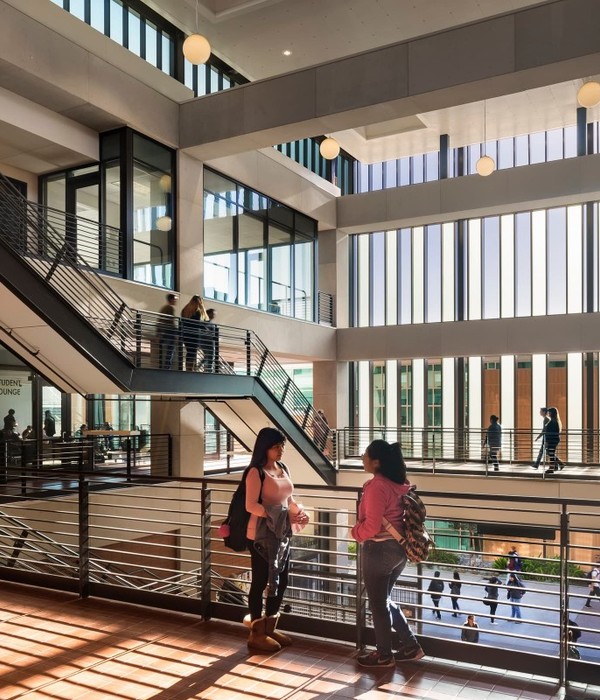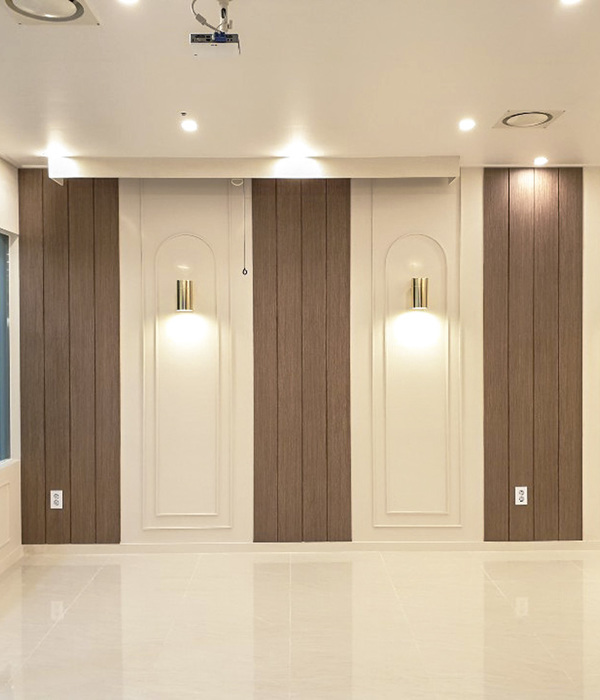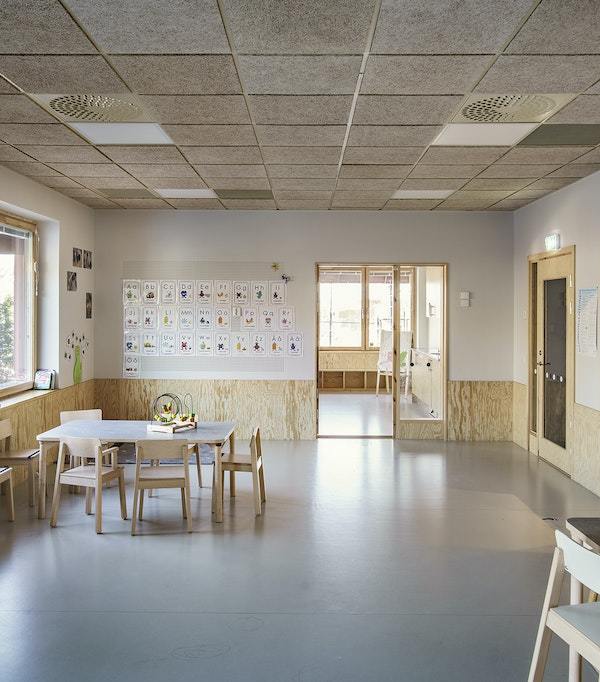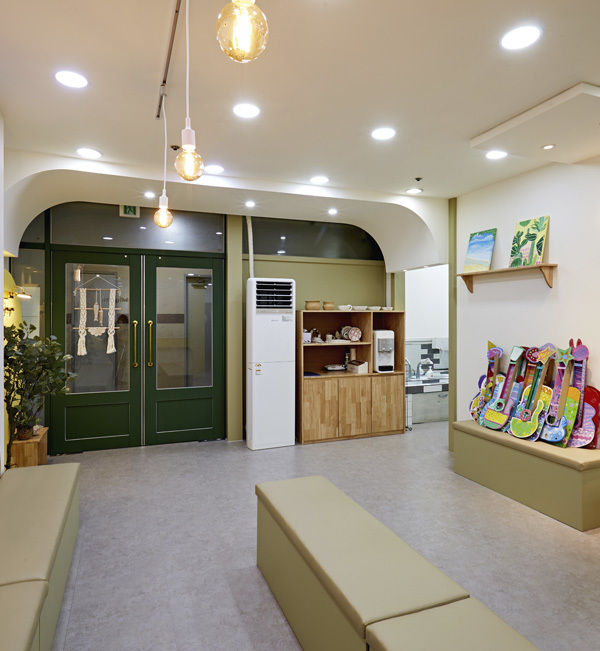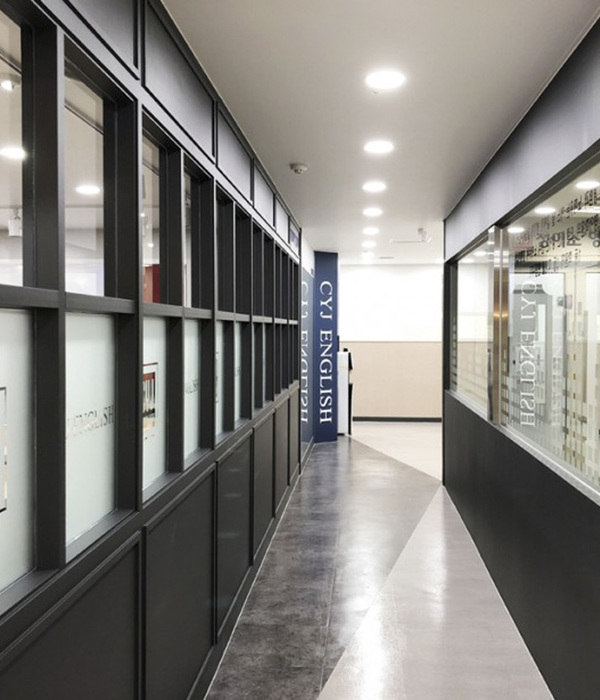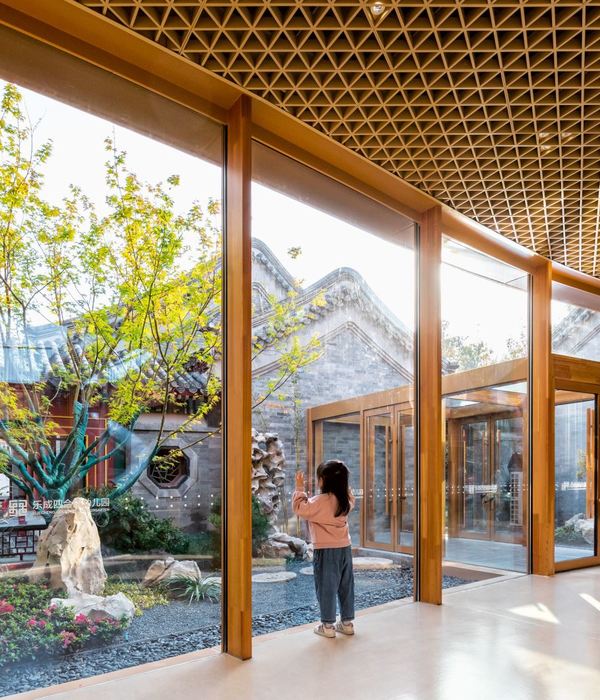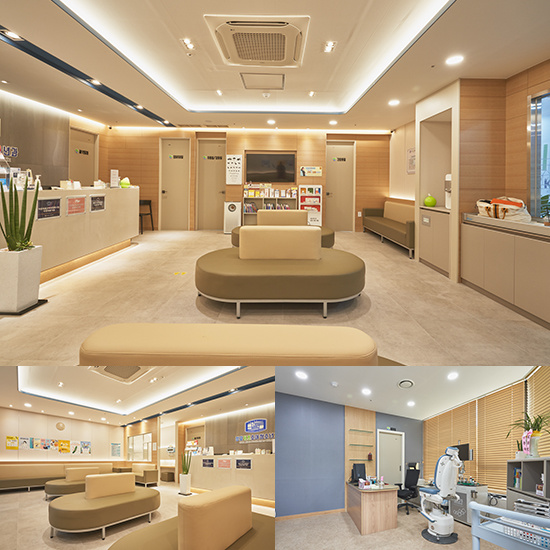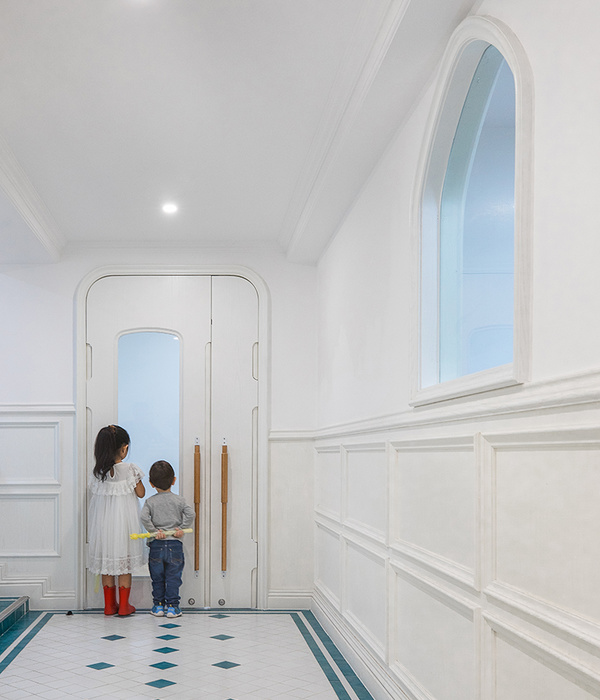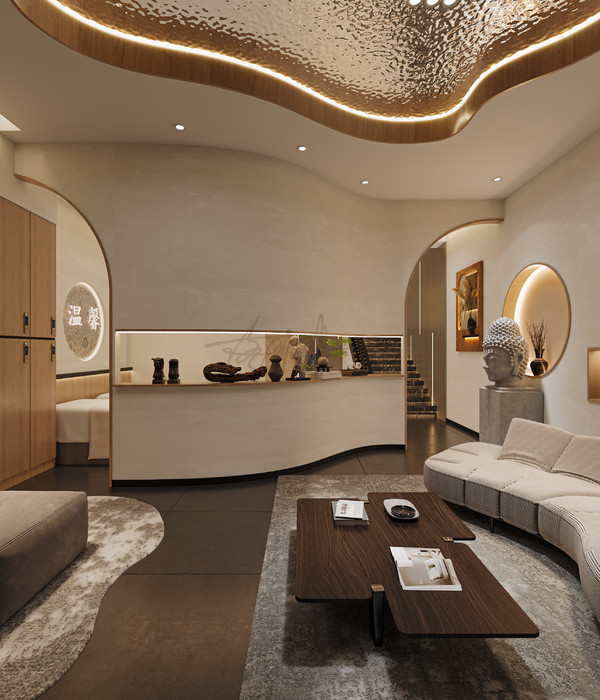© Lorena Darquea
洛丽娜·达奎亚
架构师提供的文本描述。TALENY是ARO Estudio公司设计的一个机构项目,位于瓜达拉哈拉大都市区,其设施有三个层次的学前教育、小学和中学,通过四个建筑模块在5,000平方米的地块中安排。
Text description provided by the architects. TALENY is an institutional Project designed by ARO Estudio; located in the Guadalajara Metropolitan Area, its facilities have three levels of education Preschool, Elementary and Middle school, arranged in a plot of 5,000 m 2 through four building modules.
© Lorena Darquea
洛丽娜·达奎亚
该设计以该机构的教育理念为基础,该机构寻求学生对创新的兴趣,通过促进每个儿童的个人发展和学习生活技能的设施,创造一种鼓励教育界好奇心的环境。
The design is based on the educational philosophy of the institution, which seeks its students to arouse interest in innovation, creating an environment that encourages the curiosity of the educational community, through facilities that promote in each child personal development and learning life skills.
© Lorena Darquea
洛丽娜·达奎亚
这所学校的入口处是由两堵砖墙构成的,后面是停车场。按照同一堵墙的长度,它开辟了通往学校人行入口的道路,在学校内部,我们在行政区域接待我们;在那里,通过一个有盖的露台,三个教育层次被分配,学校的中心被设计成框架。
The school´s entrance is framed by two brick walls, behind them the parking lot is placed. Following the length of the same wall it opens the way to the pedestrian entrance of the school, which, in its interior receives us in the administrative area; It is in it where through a covered patio the three educational levels are distributed and the heart of the institution, the MAKER SPACE is framed.
Ground Floor
{{item.text_origin}}


