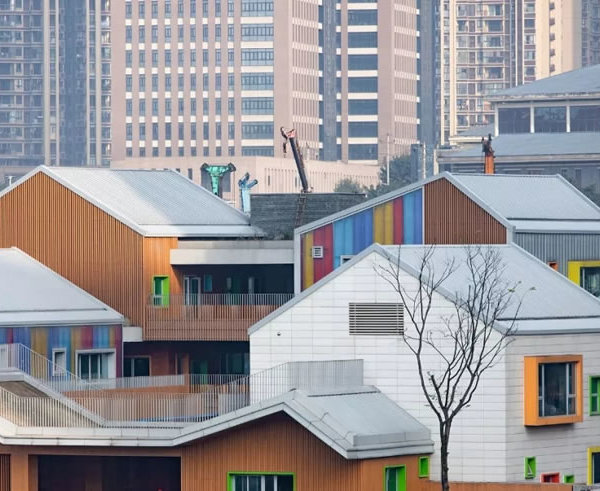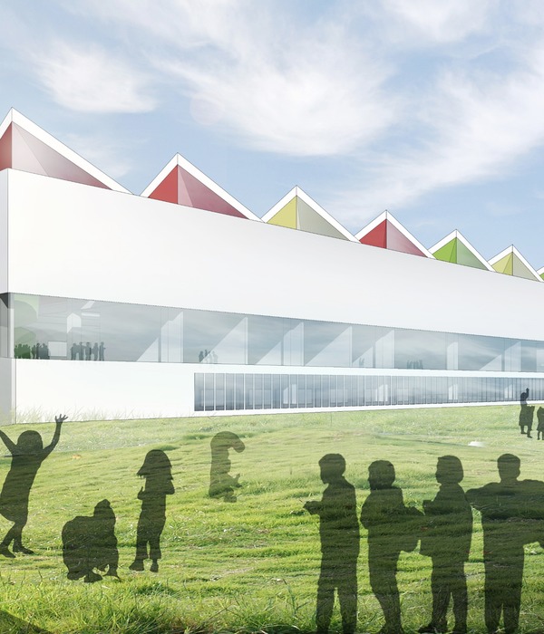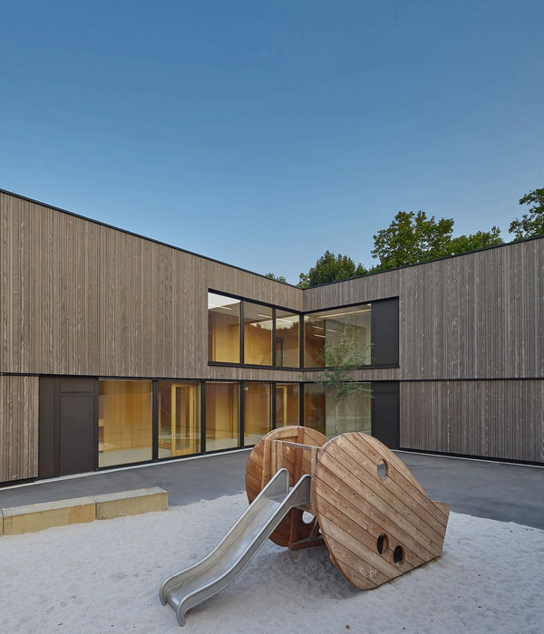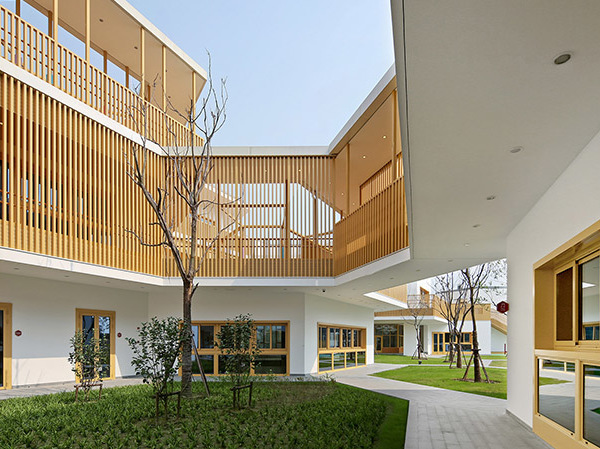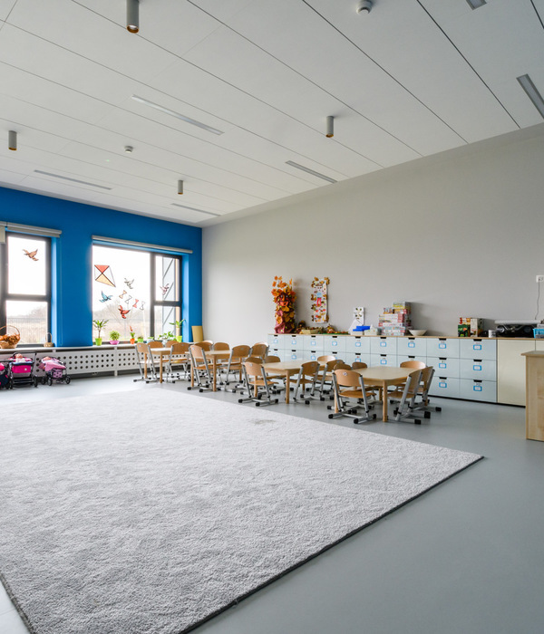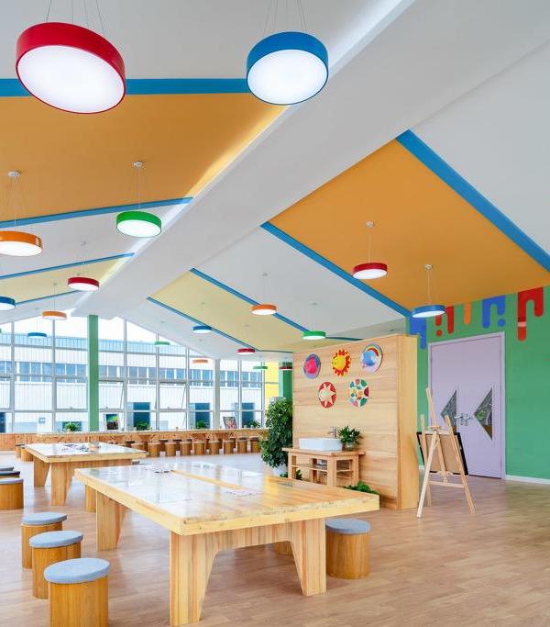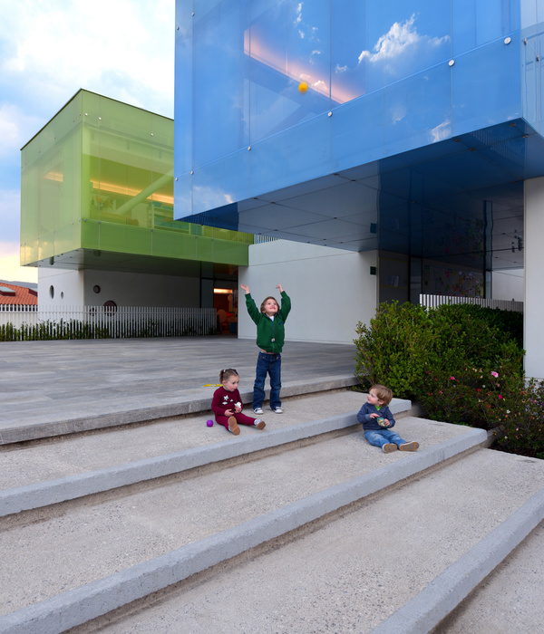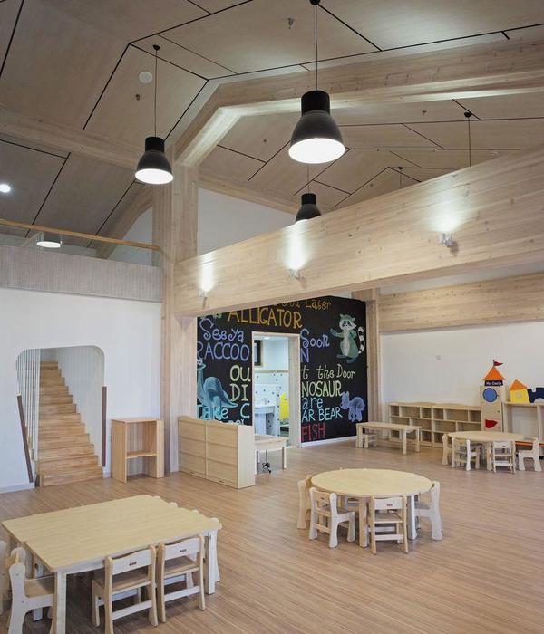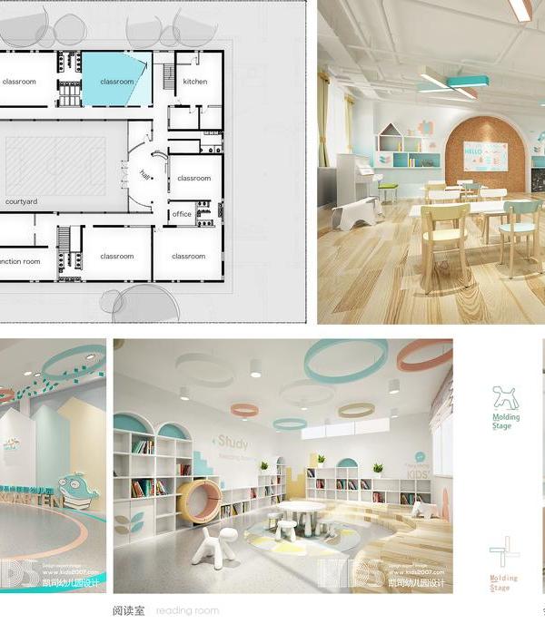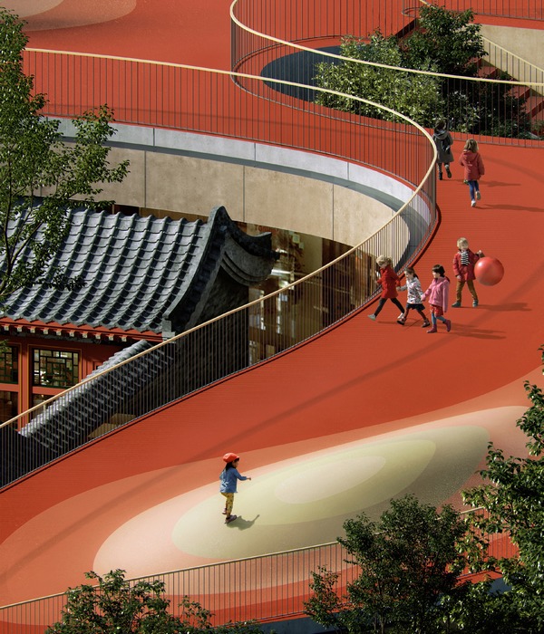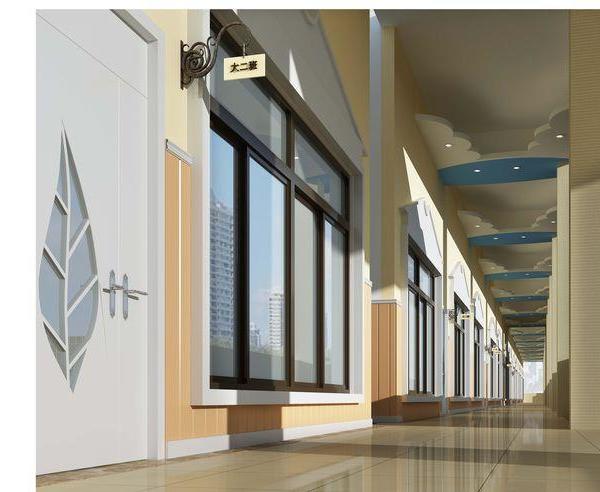Lobby
Entrance
Lobby
Lobby
Lobby
Entrance-Lobby
Lobby
Lobby
Corridor 1st Floor
Corridor 1st Floor
Corridor 2nd Floor
Classroom
Classroom
Kitchen inside the classroom
Kitchen inside the classroom
Kitchen Furniture designed for kids
Kitchen designed for kids
Kitchen designed for kids
Sink designed for kids
Kitchen Furniture designed for kids
Kitchen Furniture designed for kids
Bathroom inside the classroom
Bathroom inside the classroom
Bathroom Furniture designed for kids
Bathroom Furniture designed for kids
Bathroom designed for kids
Bathroom Furniture designed for kids
Bathroom doors designed for kids
Corridor 3rd Floor
Corridor 3rd Floor
Corridor 3rd Floor
Art Room
Art Room
Art Room
Art Room
Music Room
Multifunctional Room
Multifunctional Room
Exterior Staircase
Facade
Once in south China’s Shenzhen, Peninsula Education Group (Peninsula) came forward with a visionary idea of creating a new learning space to help foster the next generation. Peninsula felt the necessity to build a magical place that belongs to children themselves. They believed that a novel and free environment is essential for children to learn new things actively and develop their social skills.
One day, among the wild forest of the Whale Mountain, Peninsula had found the perfect place to make this new learning space a reality.
There were two identical old apartment towers with 4 floors, and each tower was immersed in Shenzhen’s tropical nature with ample space for a playground between the two buildings. Peninsula had decided to name the place Peninsula Jingshan Kindergarten, and that was when the real adventure started.
The challenging project was granted to ArkA, a bold and creative design team. Under the direction of Italian architect Michele Lanari, ArkA’s team took on the proposal to create a new education facility for children in the residential complex.
ArkA designers restructured the interior space, transforming each of the old apartments into a classroom and adapting the functions of a house to a single space.
The apartments had many rooms. The new design kept part of those layouts, using them as an advantage to optimize the space. It aimed to create a cozy home environment where children feel at ease and comfortable to avoid feeling the shocking jump from home to classroom.
The new design took into full consideration the teachers’ needs to guide the children easily and practically. New windows were built inside classrooms, allowing the teachers to observe children’s activities. Internally, aligned arches were installed to reduce obstacles and ensure freedom of children’s’ movement, meanwhile solving the problem of lack of lighting and creating a clear bright space.
The texture of natural materials like wood could stimulate children’s sense of touch, and white paint on all walls generated comfortable ambience. In addition, ArkA designers selected pastel color palette for the bathroom and kitchen furniture which matched with corridor’s tiles to create a delicate balanced environment to relax the mind and inspire children’s creativity.
By upgrading detailed components, the interior design intended, based on the usual sober style of schools, to build a dreamy palace for children.
A new facade was installed on the structure of each building with a second layer of aluminum panels in a red brick hue, serving as shelter solution to improve the buildings’ isolation and maintenance, which protects them from Shenzhen’s humidity and high temperatures.
Panels were connected to a decorative moulding in white metal, dividing each floor and integrating windows to the frames. Playgrounds were planned in terraces and gardens to enhance the magic appeal in a learning environment and to bring the children closer to nature.
Year 2019
Work started in 2018
Work finished in 2019
Client 教育集团 · Peninsula Education Group
Status Completed works
Type Kindergartens / Schools/Institutes / Interior Design / Custom Furniture / Restoration of façades
{{item.text_origin}}


