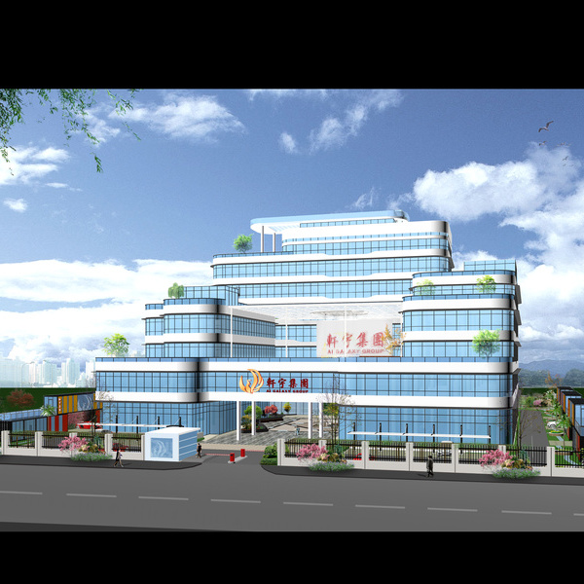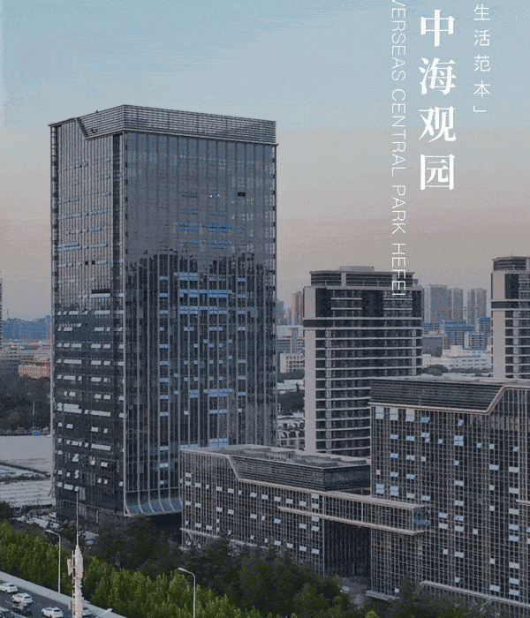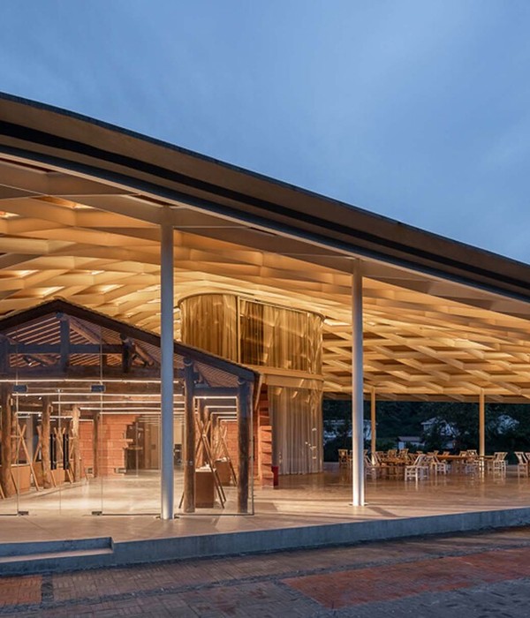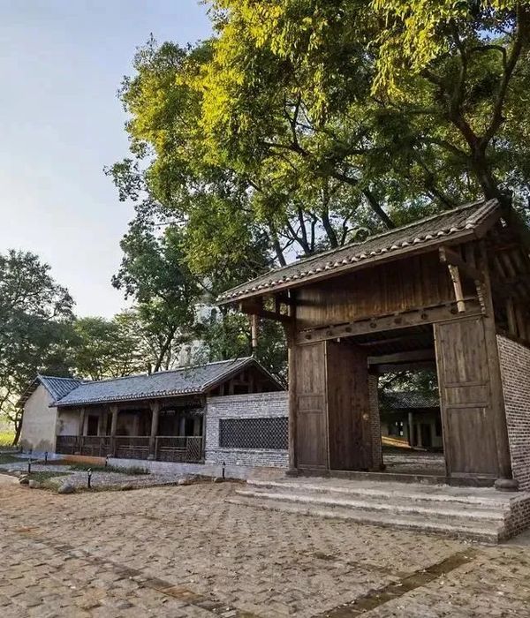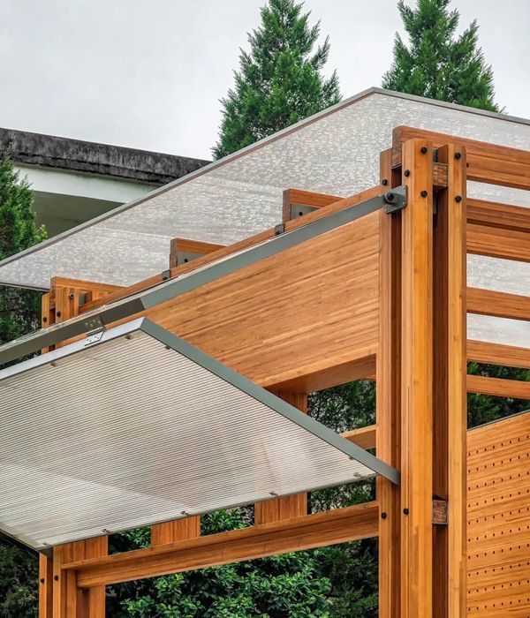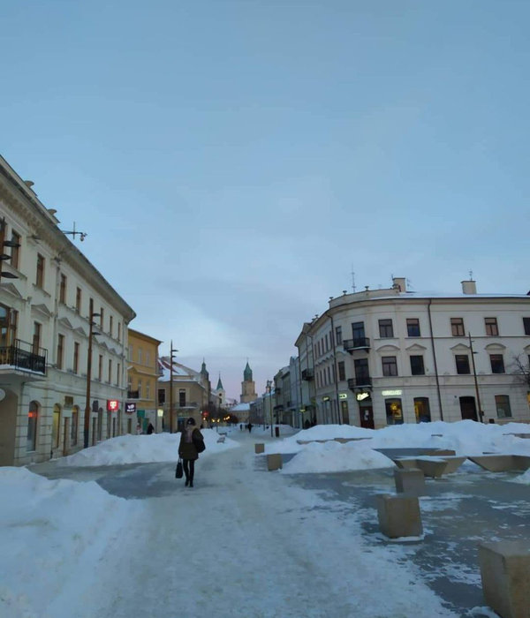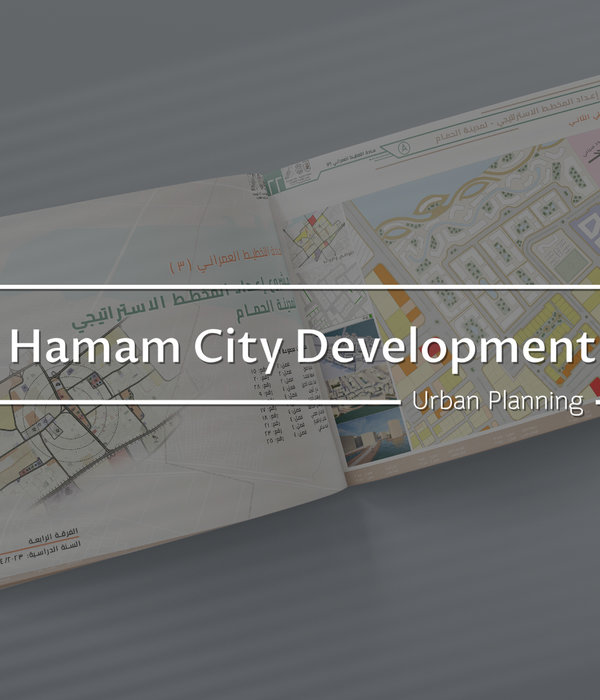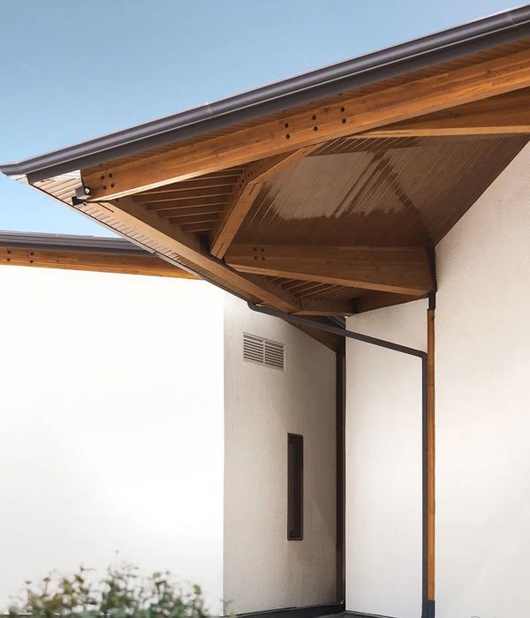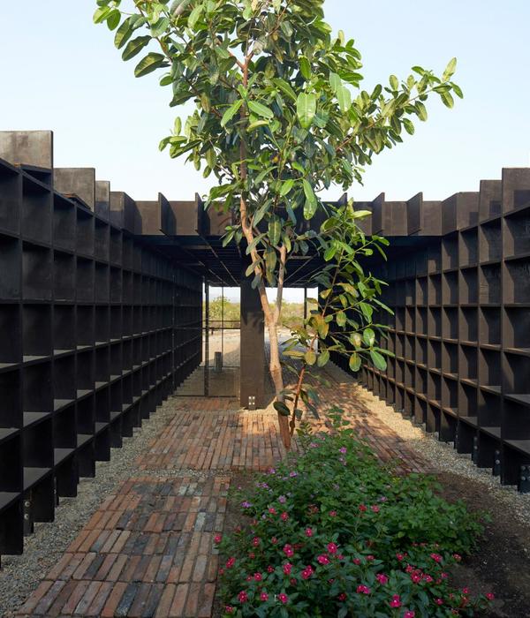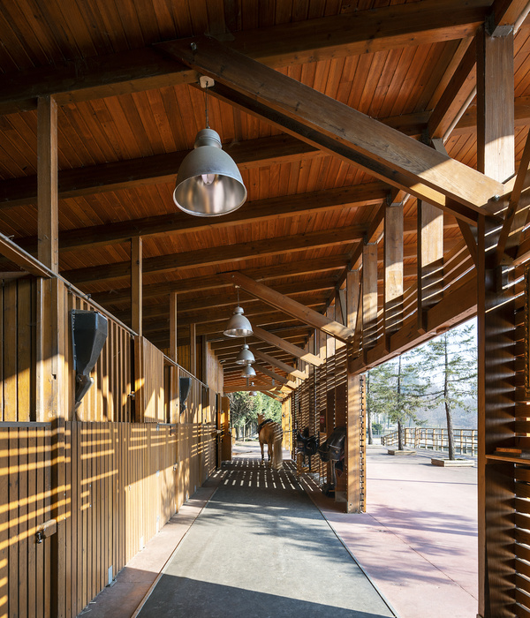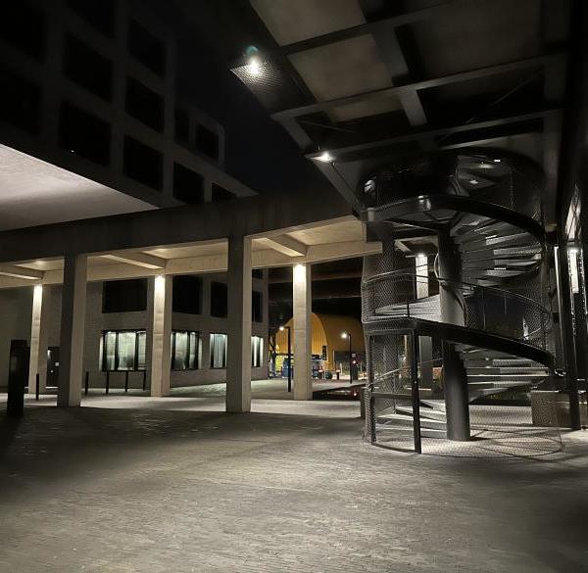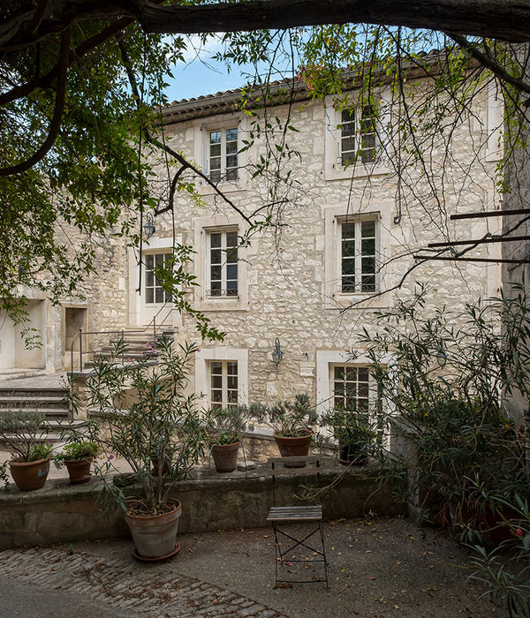架构师提供的文本描述。结构适应了周围的景观和低矮的建筑.建筑师要把一所小型幼稚园所需的功能,放在一个狭小的土地上,所以有游乐场的户外区是一个很大的挑战,所有这些都是在维持一大片超过七成的软性园景面积的同时完成的。
Text description provided by the architects. Structure was adapted to the surrounding landscape and low-rise buildings. Architects had to put all the necessary functions for a small kindergarten on a limited narrow plot, which is why the outdoor area with a playground was a big challenge. All this has been achieved while maintaining a large, more than 70% of soft landscaped area.
Courtesy of Tremend
特伦德
在狭小的地块上与建筑结构一起工作,就像玩具木块,激发想象力和创造力。典型的几块木块使我们能够安排许多组合,并找到最适合的建筑形状,看上去更紧凑。该项目假设将砌块建筑分成几个较小的部分,这些部分已被一排排地移动。多亏了这一点,我们最大限度地利用了狭长的地块。
Working with a building structure on a narrow plot was like playing with toy wooden blocks, when imagination and creativity is stimulated. Typical set of several wooden blocks allowed us to arranging many combinations and find the best fitting building shape that looks more compact. The project assumes breaking the block building into several smaller parts, which have been slightly shifted in a row with each other. Thanks to this, we managed to maximally use a narrow and long plot.
Axonometric
另一个优势是木皮。木质外墙温暖建筑,指的是当地的自然保护区。这座两层楼高的建筑完全适应了残疾儿童的需要.通过明确的功能布局,幼儿园适应了最年轻用户的需要。学习和娱乐的房间、浴室、更衣室、餐饮和行政设施以及技术室都是专题区,而且,不同的功能区通过生动的墙壁颜色和自然图形被划分为不同的区域。每个房间都分别进行了颜色和设计的适当选择。这个项目呈现出色彩鲜艳的街头艺术,涉及自然和鸟类。
An additional advantage is the wood claddings. Wooden façade warms the building and refers to the local Nature Reserve. The two-storey building was fully adapted for the disabled kids. The kindergarten was adapted to the needs of the youngest users through a clear functional layout. Rooms for learning and playing, bathrooms, changing rooms, catering and administrative facilities as well as technical rooms are in thematic blocks, moreover, different functional zones have been distinguished into zones by means of vivid wall colours and nature graphics. Each room has been individually treated with the appropriate choice of colours and design. The project appeared colourful street art referring to nature and birds.
Courtesy of Tremend
特伦德
在二楼,也有一个娱乐场所,宽敞的平台,用于娱乐,可以看到森林边缘的自然保护区。支撑玻璃屋顶的木地板和开敞式横梁部分地防止过多的阳光照射,同时也带来了自然光。由于这一点,在这个空间里有一个温暖的气氛,有利于学习和玩耍。高而厚壁的栏杆被设计成为儿童提供安全。这种处理方式使露台对周围的景观开放,从而使绿色渗透到室内。木材、许多格列齐特、简单和谐的形状和清晰的布局使这座建筑具有永恒的特征。
On the second floor, there is also a place for a recreational spacious terrace, used for recreation, which allows to view the edge of the forest of a nature reserve. Wooden floors and openwork beams supporting the glass roof partially protect from excessive sun, and at the same time brings natural light. Thanks to this, in this space there is a warm atmosphere conducive to learning and playing. High, thick-walled railings were designed to provide children with safety. This treatment enabled the opening of the terrace to the surrounding landscapes, and thus the penetration of green into the interior. A combination of wood, many glazings, a simple harmonious shape and a clear layout give this building a timeless character.
Courtesy of Tremend
特伦德
Courtesy of Tremend
特伦德
{{item.text_origin}}

