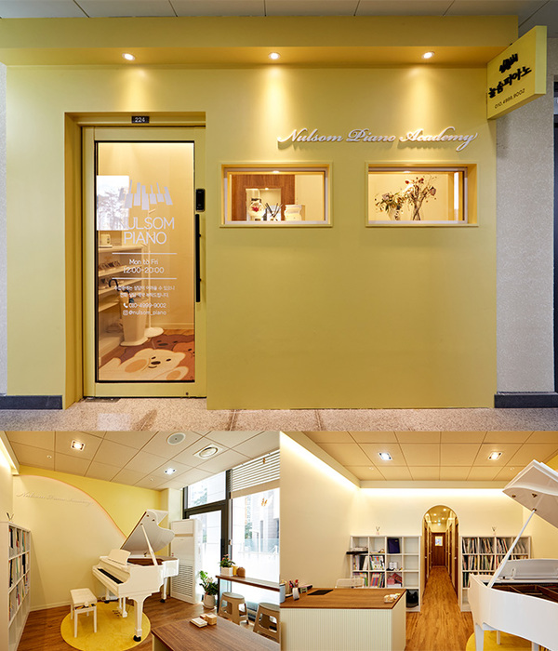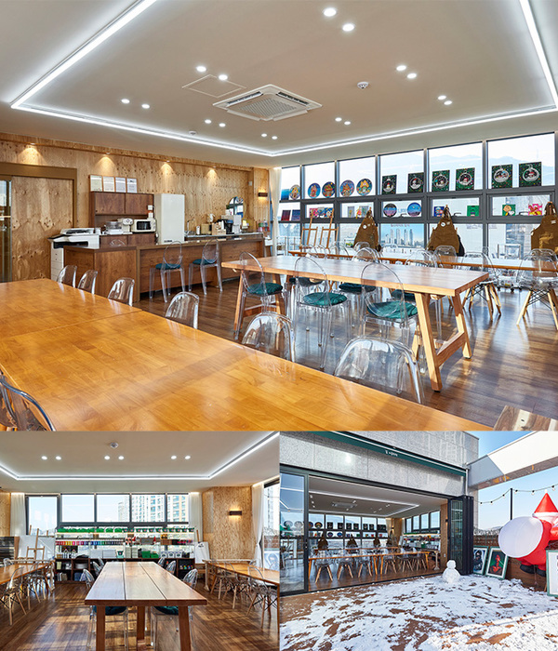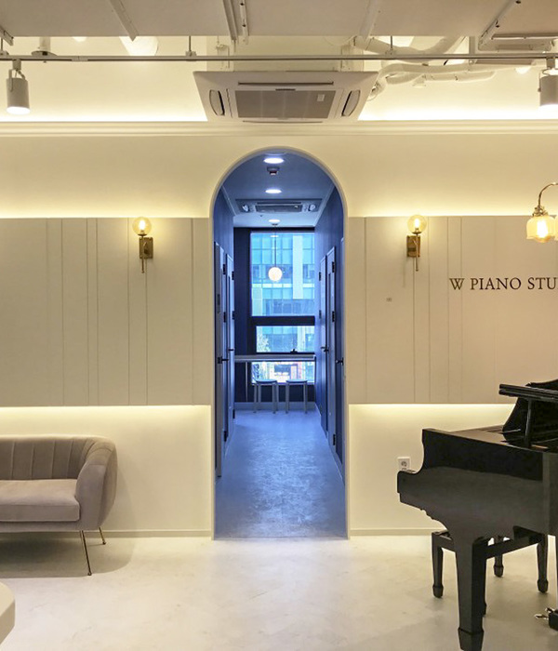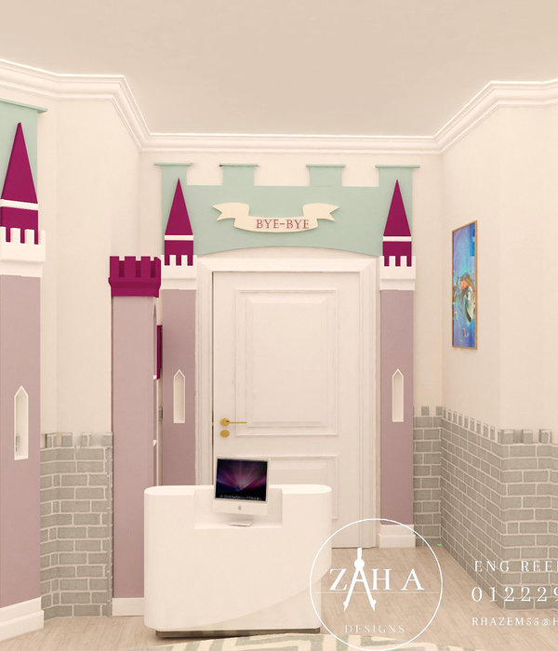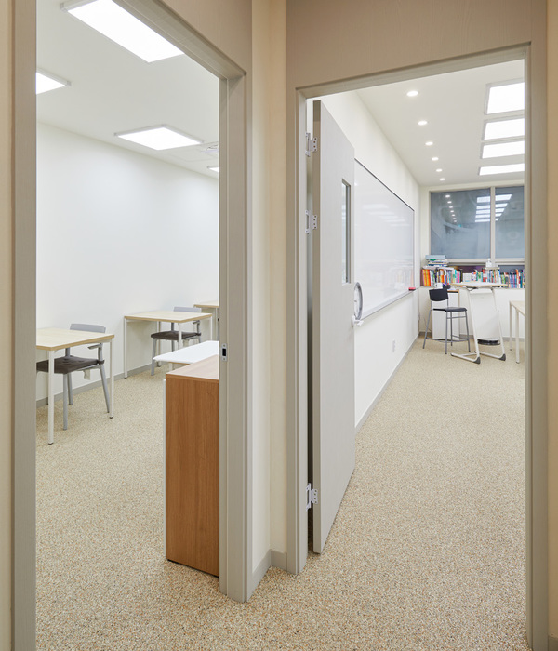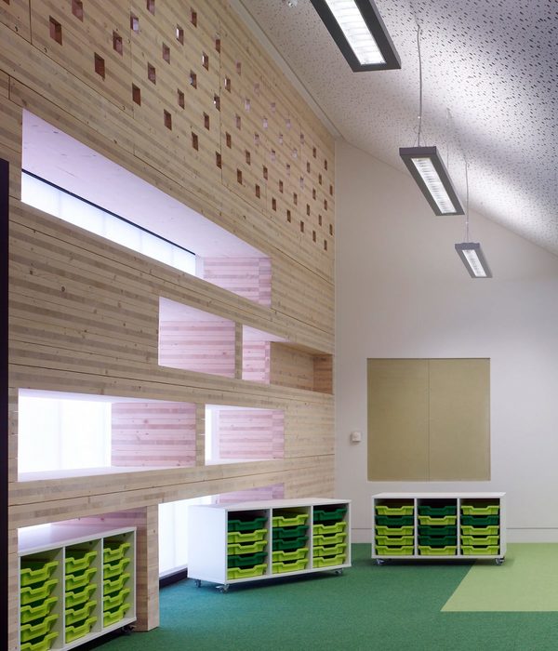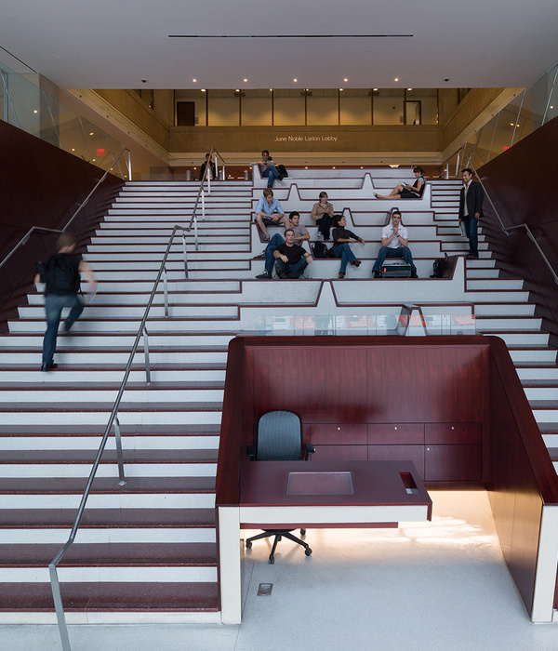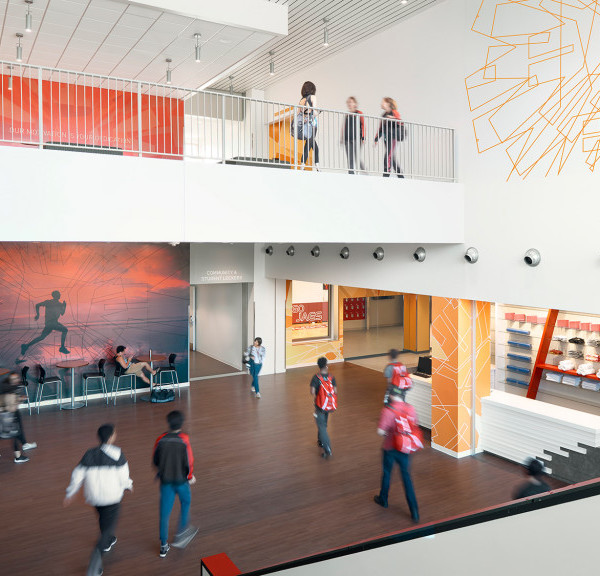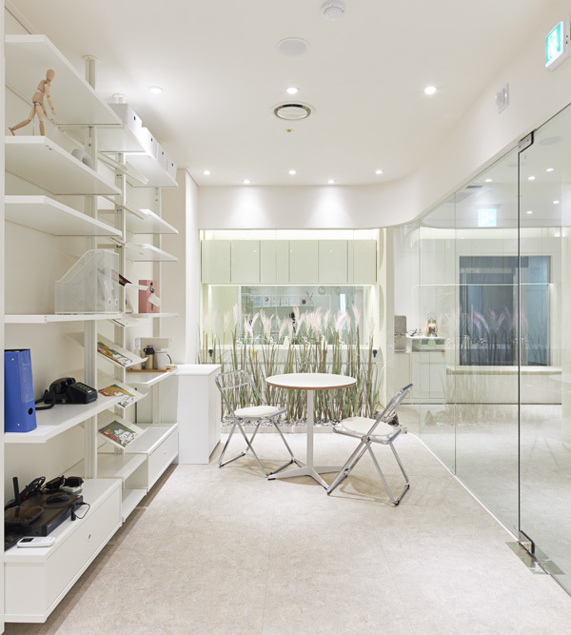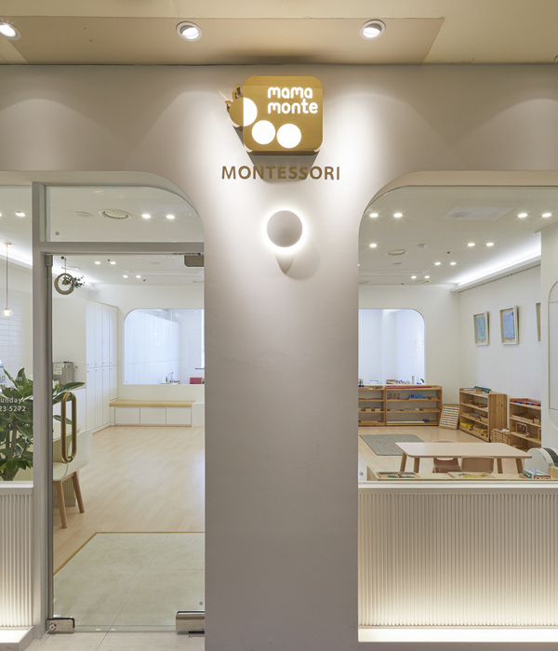MAD Architects, led by Ma Yansong, reveals its design for “Courtyard Kindergarten” in Beijing. Located on the site of a traditional siheyuan courtyard that dates back to 1725, MAD’s scheme inserts a new building that protects the existing buildings, and also restores them for use. The design features a dynamic floating roof that surrounds the historic courtyard. While preserving the cultural heritage of the site, it forms a multi-layered urban narrative, where old and new co-exist.
as a place full of magic – a playful escape for the children that is a symbol of freedom and endless imagination.
Unfolding onto the site with a low and gentle posture, the roof transforms the limited space between the various buildings, into a colorful playground that functions as the main place for children to engage in outdoor sports and activities. On the southwest side of the roof, a subtly undulating surface of several small ‘hills’ and ‘plains’ creates a high and low terrain, forming a playful landscape.
Below the floating roof, MAD has designed the interior of the kindergarten as an open-concept layout that serves as a teaching space, library, small theater, and gymnasium. The openness of the space offers a free and inclusive atmosphere, and functions as the daily education space for 400 children between the ages of 2-5. Positioned adjacent to the old courtyard, the new learning space opens towards the historic buildings. This gives the children alternating views between old and new, deepening their understanding of time and dimension. In turn, the new building also has been realized to respect three, ancient trees on the site. It envelopes them in a way that while preserving their presence, also echoes the existing courtyard space, bringing the outdoors in, and flooding the interior with natural sunlight.
In its entirety, the “Courtyard Kindergarten” reveals several architectural elements – a modern building from the 90s, and a traditional courtyard from 400 years ago – that initially seem to be conflicting. MAD’s design retains the authenticity of the original buildings, while allowing them to co-exist with one another, creating a new kind of interaction between them. The openness and richness of the design allows the children to have an objective and true comprehension of the environment that surrounds them. It offers them an understanding of history and place, and the preservation of nature, bringing an inclusiveness between the old and new design – one that adds value to the community.
– Ma Yansong
The “Courtyard Kindergarten” is currently under construction. It is expected to be completed, and functioning in autumn of 2019.
Le Cheng Kindergarten
Beijing, China
2017-2019
Principal Partners in Charge: Ma Yansong, Dang Qun, Yosuke Hayano
Design Team: He Wei, Fu Xiaoyi, Xiao Ying, Chen Hungpin, Yin Jianfeng, Zhang Long, Zhao Meng, Kazushi Miyamoto, Dmitry Seregin, Ma Yue, Huang Jinkun, Ben Yuqiang, Chen Luman
Client: Yuecheng Group
Executive Architect: China Academy of Building Research
Interior Design: MAD Architects, Supercloud Studio
Signage Design: 2X4 Beijing
Landscape Architect: ECOLAND Planning and Design Corporation
Façade Construction: Beijing Jangho Curtain Wall System Engineering Co., Ltd.
Visualizations: SAN
Model Photography: CreatAR Images
Year 2019
Work started in 2017
Work finished in 2019
Status Current works
Type Kindergartens
{{item.text_origin}}

