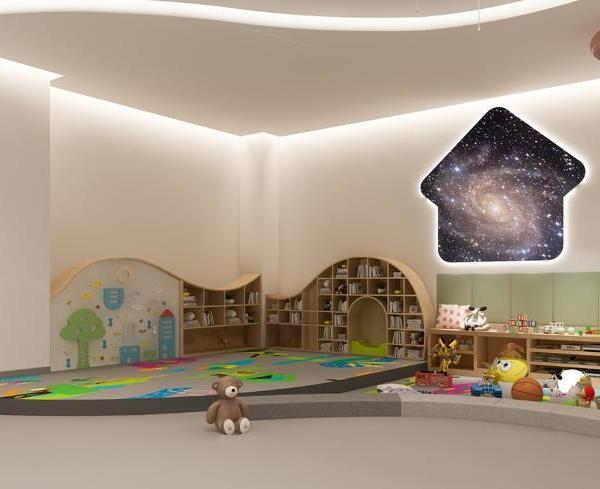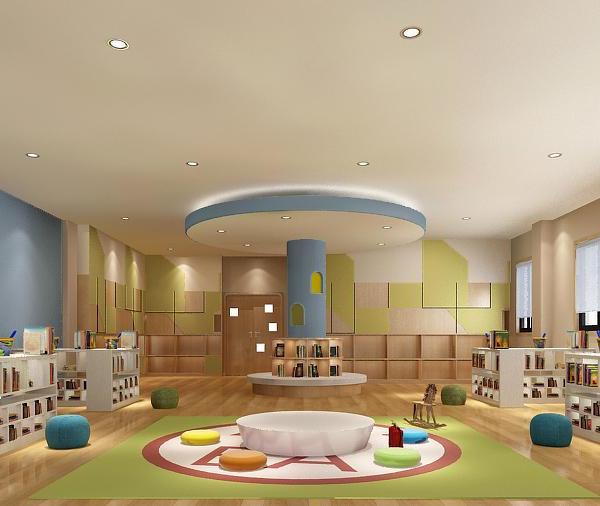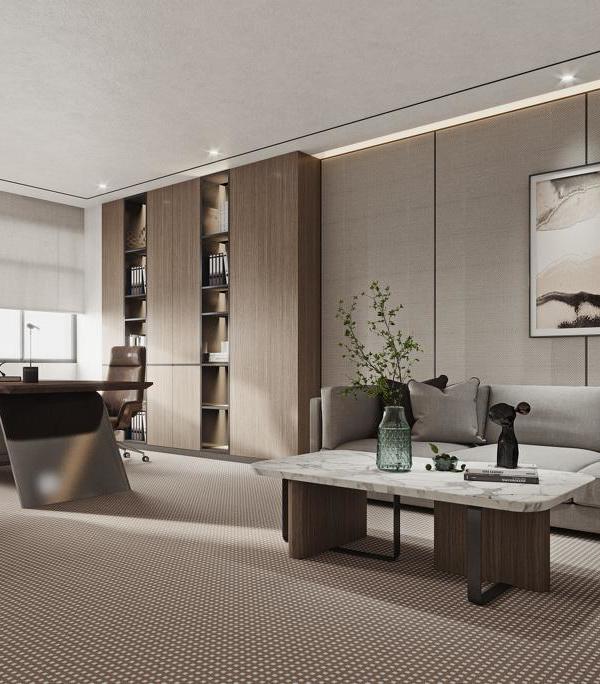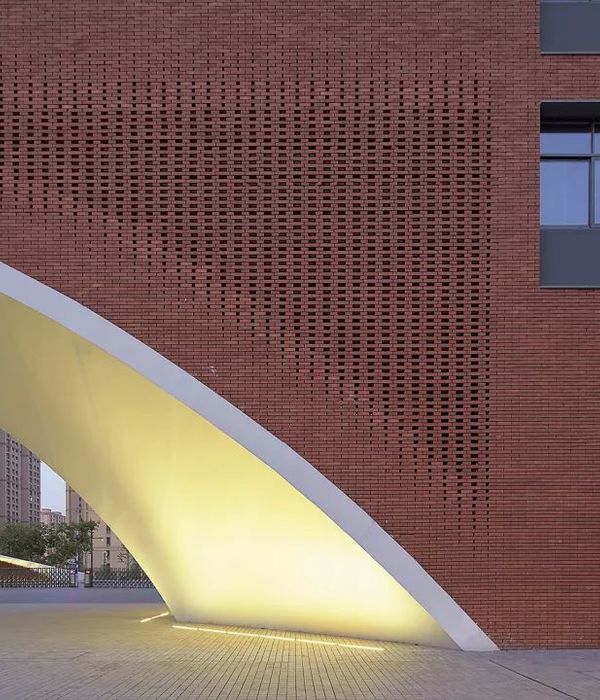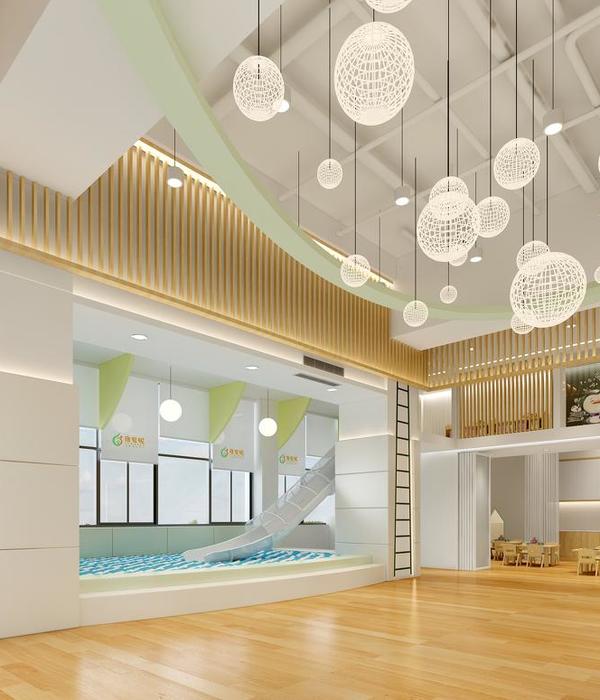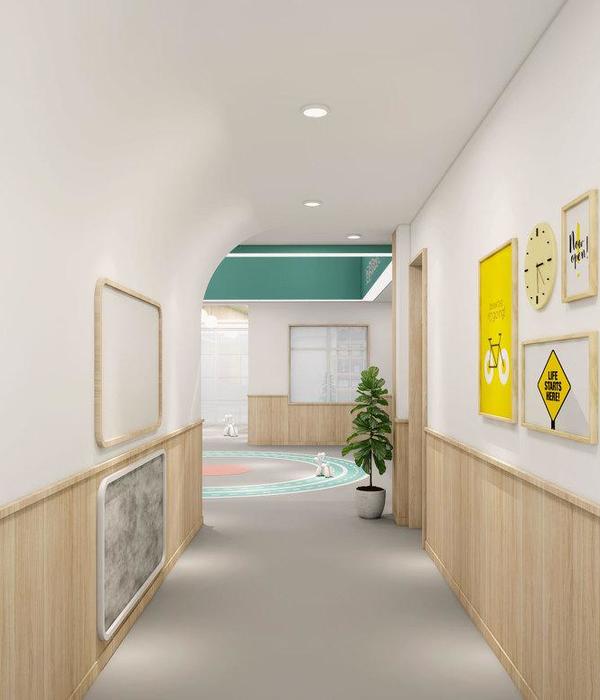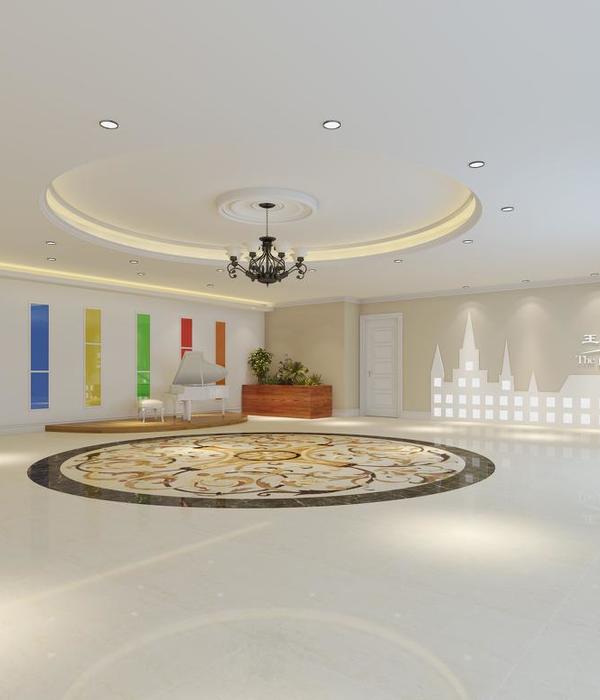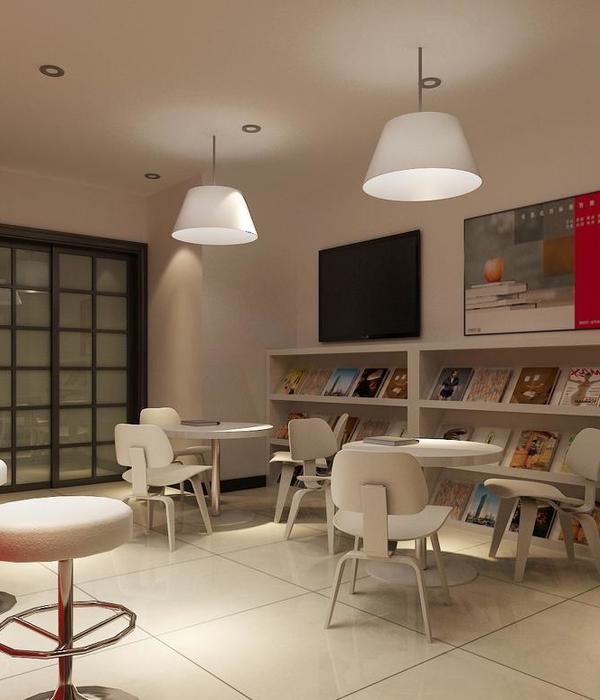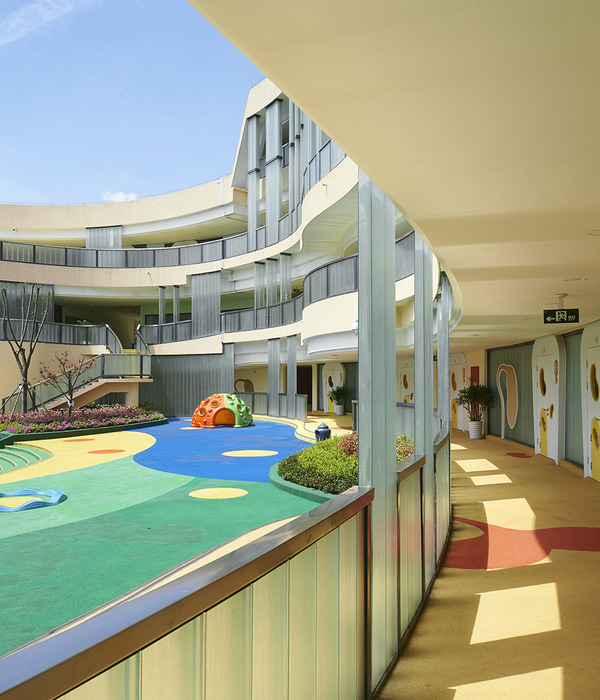Location: China, Yueqing
Area: 5000 sqm
Year: 2016
Client: Yueqing City Department of Education
Architect: xup Architekten
Team: Shan Xu, Weijiang Liu,Dan Li
Collaborators: GEA Design
Type: architectural design
The new area of Jinxi Kindergarten with 12 classes will be sponsored and built by the bureau of education. Due to strict budget review of public kindergartens, economical and practical principle for design, construction to management operation was preferred by the client. Finally, a compact and regular building complex came into being.
Because of the poor geographical conditions on site, the basement would cost a lot of budget. The scheme therefore chose a regular grid structure, limiting the pile number within a very economic scale. Compact building complex reduces the exterior wall area to a minimum and a compact floor plan makes a simple and efficient traffic routes possible. At the same time, the interior depth was enlarged, compensated with skylights and courtyards for natural light, through which a simple form resulted by limited budget becomes vivid and interesting. The introduction of natural light ensures a lively indoor space.
The whole building complex was arranged on norther side while the southern part was largely kept for playground. The access was put on western side along the street. Elevated access is a transitional area between children’s and adults’ worlds. The access steps along the street guarantee children’s security, adding a touch of ceremony at the same time.
Year 2017
Status Unrealised proposals
Type Kindergartens
{{item.text_origin}}

