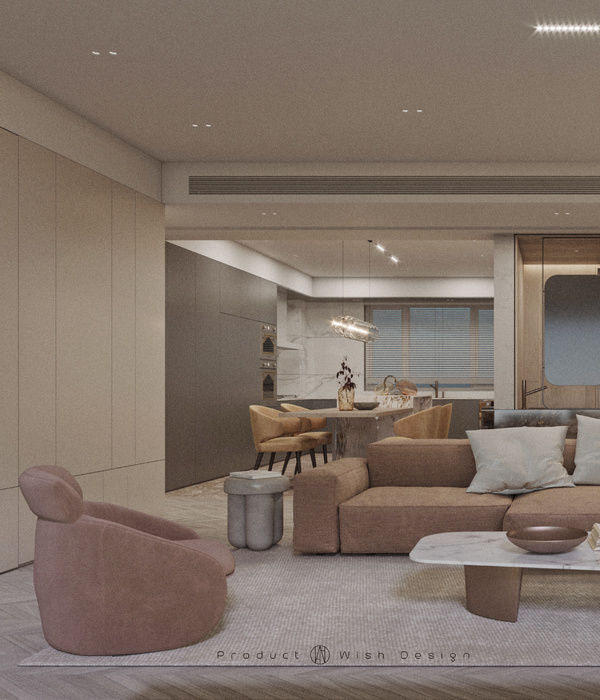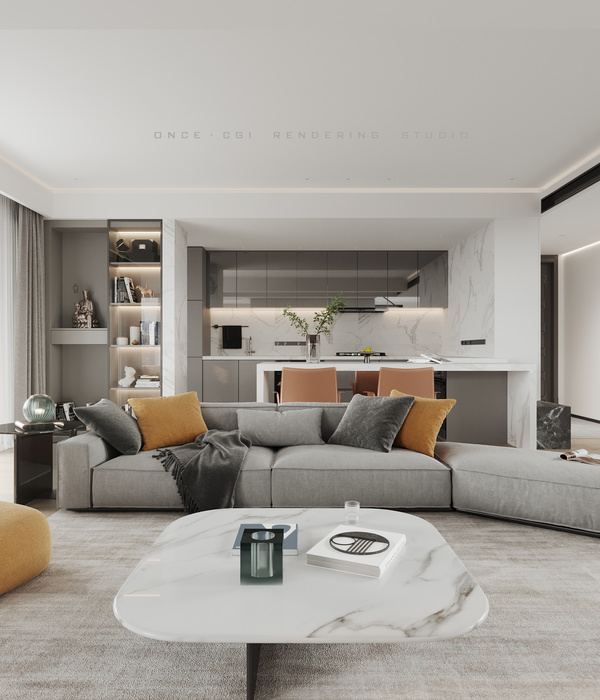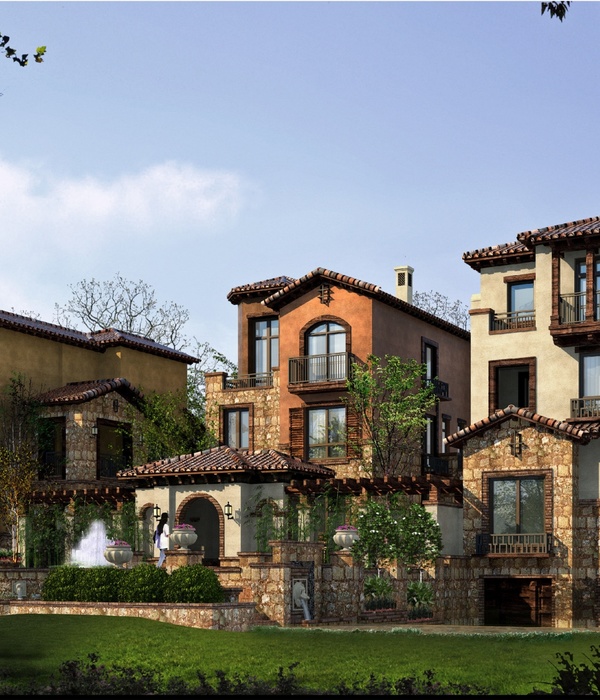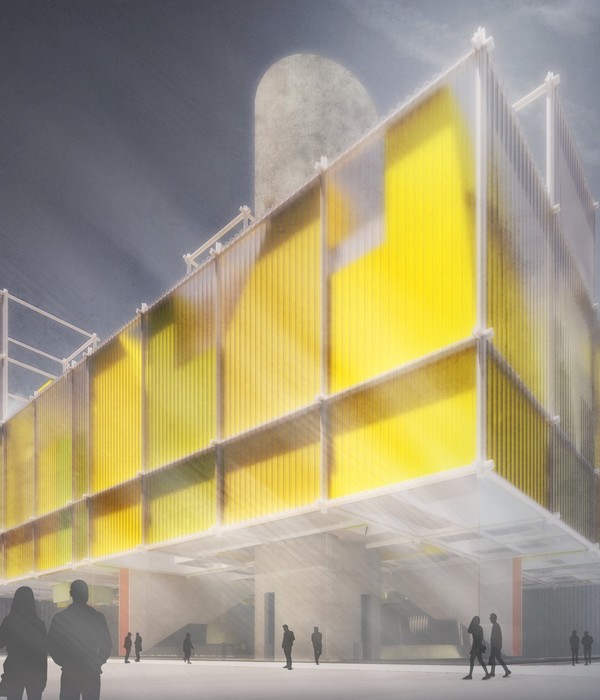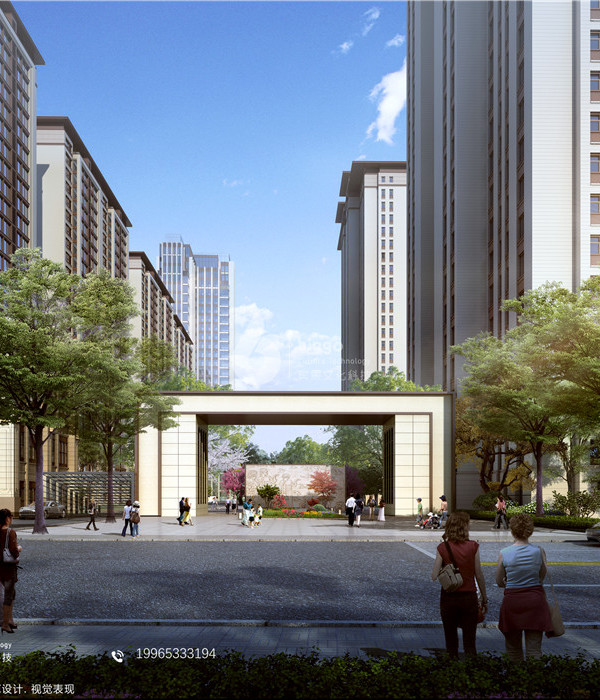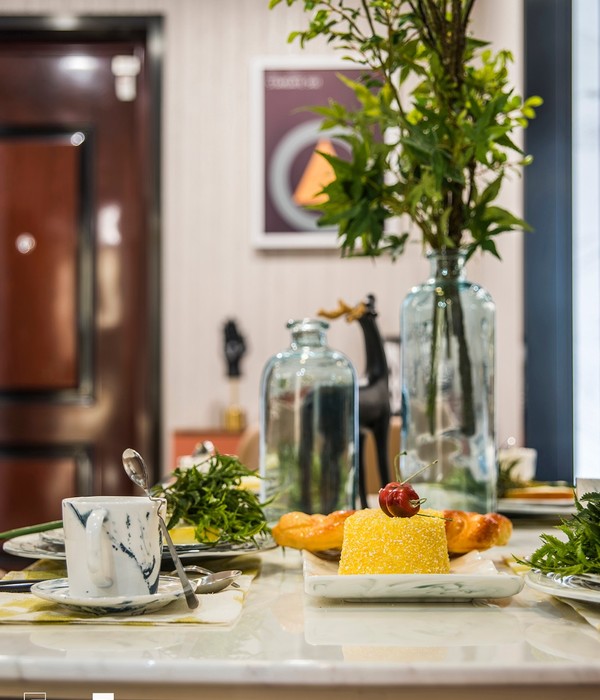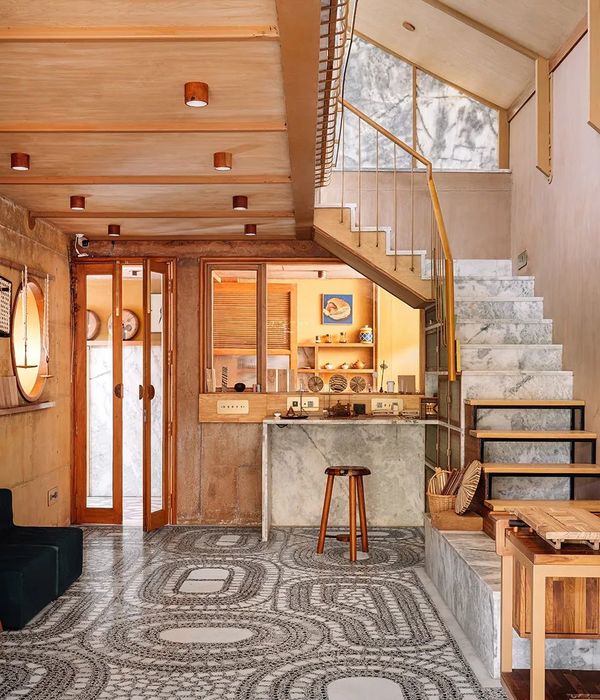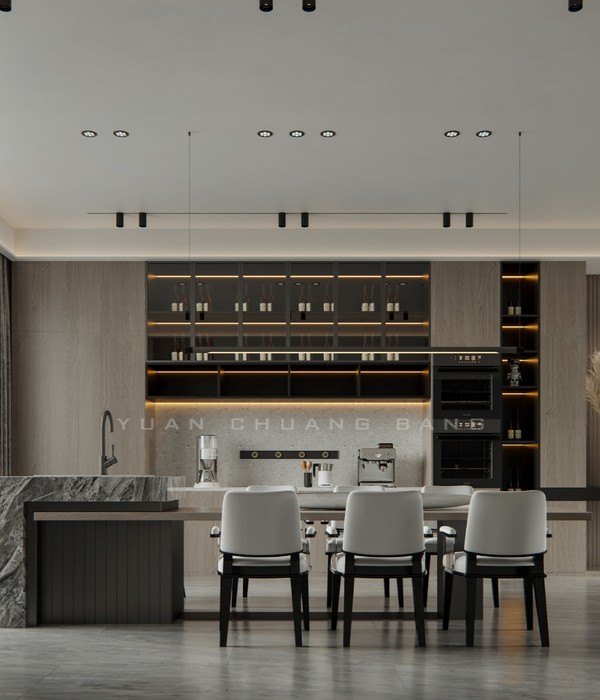海亮国际幼儿园是一座大型寄宿制幼儿园,总面积10000平方米,共25班,设计可容纳500名儿童。位于建筑密度较高且为山地地形的海亮教育园区内,出于对幼儿活动安全的考虑,幼儿园选择了园区内相对平缓的一块用地,周边分别为初中、小学、体育场馆、接待中心等,较为复杂和拥挤。在这样一个复杂的环境下如何为儿童创造出一个有安全感的、符合幼儿心理的欢乐活动场所,成为建筑师面临的主要挑战。 本设计基于对幼儿心理安全性与趣味性需求进行充分的响应,并关注独特复杂地域环境的场地因素,以儿童的视角和儿童的体验为原始出发点,以简约而丰富的设计手法,力求创造出一个真正为儿童所喜爱的、欢乐的、安全的、并且充满趣味的空间场所。
With a total plot area of 10,000 square meters, capable of accommodating 500 children in 25 classes, Hailiang International Kinder Garden is a large boarding school located in Hailiang Education District where the layout planning is in high density form. With the consideration of securing a safer environment for children, a relatively flat land was chosen to build the kinder garden, where it is surrounded with a middle school, a primary school, stadiums and a reception center. It has been a major challenge for us to create a psychological-secured and joyful facility based on children psychology in such a complex environment. In the spirit of active response to the needs to feel safe psychologically and the needs for an interesting and playful architectural space, together with an extra attention to the complexity of the local contexts, in addition, based on the children’s perspective and experience, the design aims to create a likable, joyful, safe and interesting space for the kids with simplified but not simple design strategies.
▽ 建筑与周边环境,The kinder garden and the surrounding
▽外侧以完整的、具有保护态势的空间形态,对山水聚落环境做出了呼应,The building outline was designed in response to the local landscape in a complete shape with a protected posture.
▽内侧以细腻丰富的、充满生活气息的空间组合,对人体尺度和生活行为做出了呼应,The inside design properly responses to human dimensions and living behaviors with a combination of detailed and full-of-lives architectural spaces.
▽欢乐的大沙坑 Joy land of Sand
幼儿心理很重要的两点是安全性和趣味性,设计的灵感来源于诸暨当地传统围合院落式民居,民居内外自然的形成内外两种空间,分别对城市尺度和人体尺度做出了的相应的呼应:外侧是呼应城市的大尺度,融入聚落的整体公共空间;内部是适宜人们活动的小尺度,创造出多种多样适宜人们停留的场所。
In the study of children psychology, the needs to feel safe and playful are the two very crucial elements. The design was inspired by the traditional and local-style enclosed courtyard residence in Zhuji, in which the indoor and outdoor environments are hormonally formed, giving response to both human dimensions and urban scales: the outline of the building gave response to the large-scale urban environments while integrated into the public space; the inside of the architecture gave response to a small-scale activities of human behaviors while creating a wide range selections of places to stay.
▽设计概念,concept diagram
我们通过一个变异的椭圆体幼儿园建筑空间,使幼儿园呼应内外两种空间,在外部呼应园区环境的大尺度空间,在内部创造满足儿童心理需求的小尺度趣味空间。为儿童创造了一个属于自己的安全的、欢乐的场所。 建筑内部是一个宽敞的院子,在这个院子中有老师带着孩子活动的场地,有儿童自己玩耍的区域,也有引入自然的绿化景观。建筑由南向北逐渐升高,在升高的过程中形成平台,孩子们也可以在这些平台上活动。
Through a transformed and oval architectural curve, the design of the kinder garden simultaneously gives response to both the outside and inside spaces. From the outside, it corresponds to the large-scale urban environment. While from the inside, it corresponds to different small-scale interesting spaces built on the needs for children mentality. Together, the design created a safe and joyful land that specially belongs to the kids.
▽流动灵活的外廊设计,A flexible and flowing design of the outside corridor
▽放大的外廊平台为儿童创造了舒适安全的活动空间,A spare outdoor platform provides us with a safe playground for children
在建筑面向院子的一侧我们采用了流动灵活的线型,此外还特地加宽外廊的尺度,并在局部形成放大的平台,这样在当地的雨季,即使是下雨天儿童也能够到室外活动,去感受细雨蒙蒙,感受自然的奇妙。 我们利用U型玻璃带来的柔软感觉打造流线型的外廊,就像母亲柔软的臂弯,U型玻璃围合创造的儿童活动空间,充满了神奇的童话效果,光线透过U型玻璃变得朦胧柔和,光影的变化、空间的流动都为幼儿园增添了更多的趣味。
With the use of a “U” shape glass, the design provides us a soft and flowing outline, just like the warm arm of a mother. In this enclosed space created by the “U” shape glass, natural day light was delivered in a soft and mild feel, the change of the light and space adds to the playfulness of the kinder garden and makes it feel like a fairy land. To the side towards the courtyard, the flexible and flowing design was also applied with extra extension to the width of the corridor, forming several spare platforms where children can still enjoy the wonderful nature even in a rainy season.
▽用U型玻璃打造流线型的外廊,The outside corridor formed flowingly by the “U” shape glass
建筑色彩从年代久远的当地民居中提取了一种淡淡的暖色,更适合儿童的心理需求。这样,从空间的组织、建筑的材质、细节和色彩都以幼儿真实的心理需求为导向,希望海亮国际幼儿园成为孩子们喜欢的欢乐天堂。
A mild and warm color of yellow was derived from the traditional residence and we believe this color meets the needs of children mentality properly. Thus, from the construction of the architectural space, to the materials, details, colors, all of the design elements are formed based on the need of children psychology. Hopefully, Hailiang International Kinder Garden will be the joyful paradise for our children.
▽建筑色彩采用淡淡的暖色,A warm and mild color of yellow was used in the building
▽夜景,night view
▽室内活动室,interior activity room
▽一层平面,1st floor
▽二层平面,2nd floor
▽三层平面,3rd floor
▽立面,Facade
▽剖面,Section
主创建筑师:顾志宏
方案创作团队:顾志宏、梁维佳、聂莉、王珣
工程设计团队:张晓建、宦新、范维
Principle architect: Gu Zhihong
Design team: Gu Zhihong, Liang Weijia, Nie Li, Wang Xun
Engineering team: Zhang Xiaojian, Huan Xin, Fan Wei
MORE:
天津大学设计总院·顾志宏工作室
GUZHIHONG STUDIO
,更多关于他们:
{{item.text_origin}}

