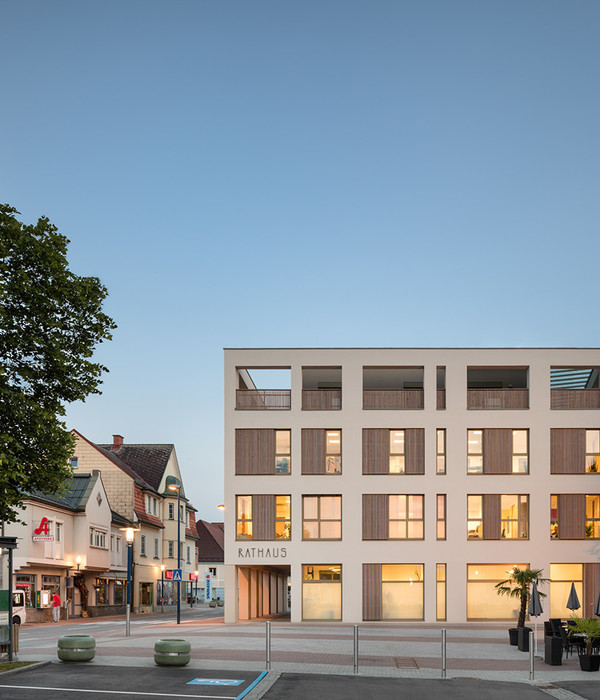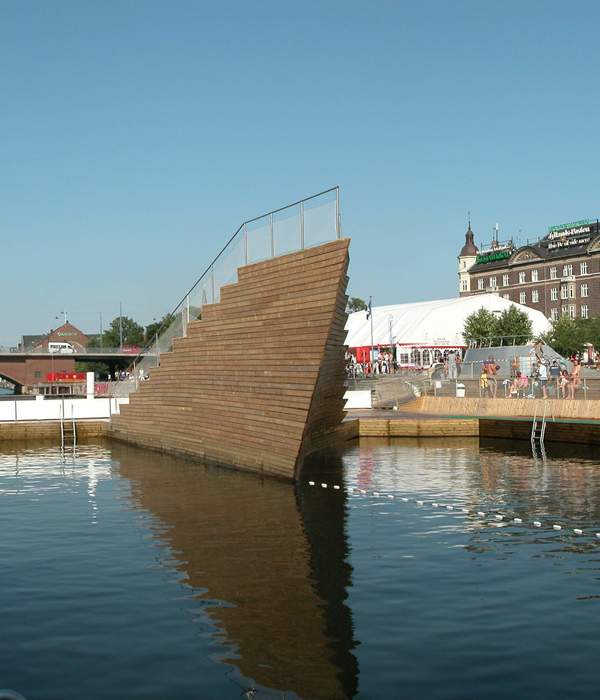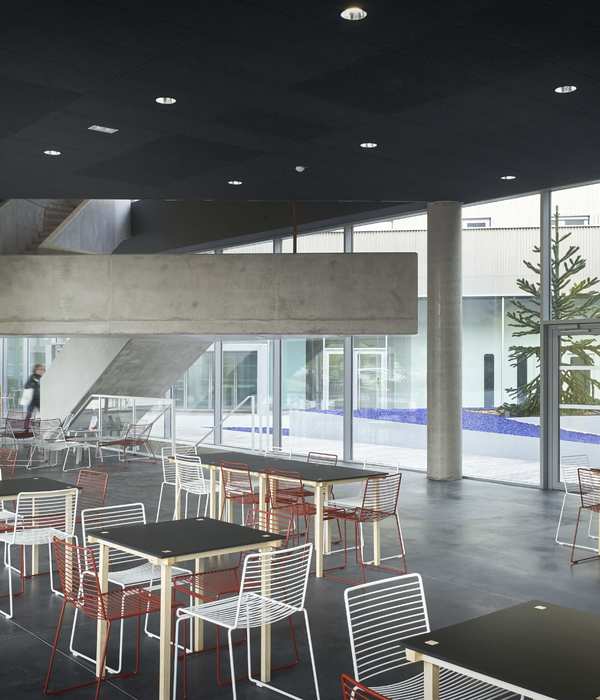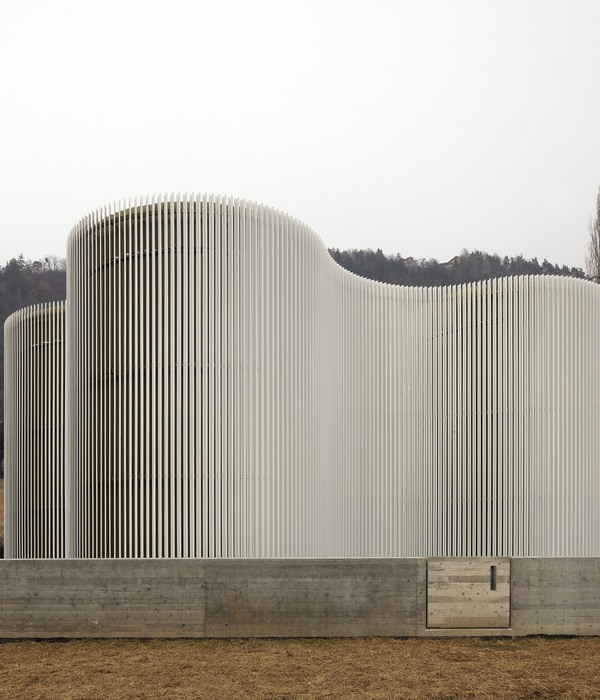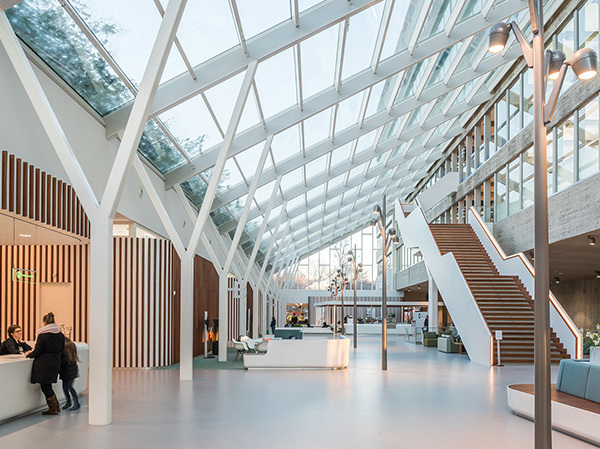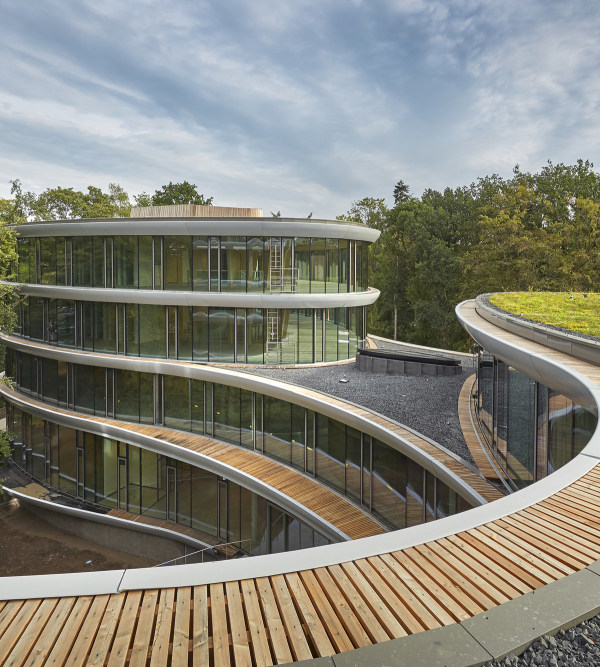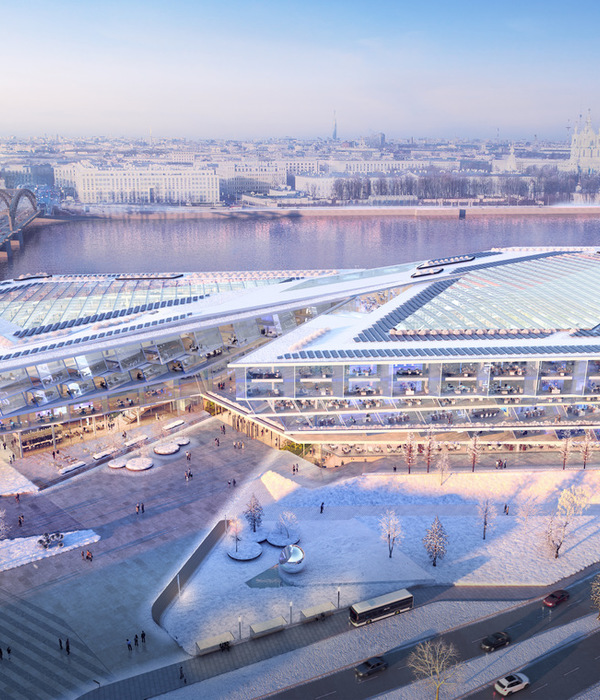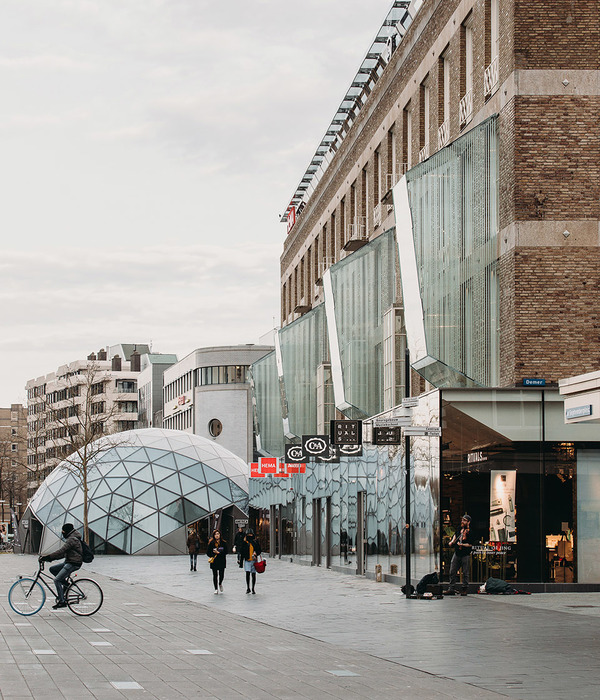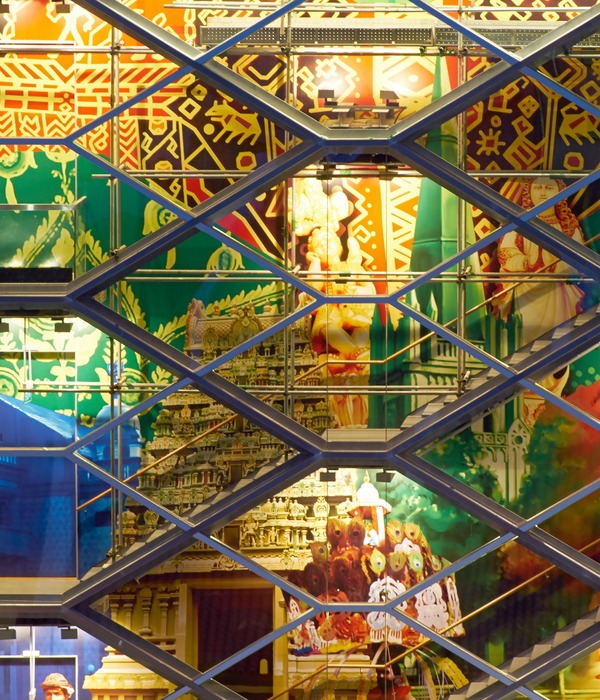该设计分为地下、地上和中间三个部分,通过柱形混凝土塔相互连接,作为建筑物的主要结构支撑。
Separated into three parts, one below ground, one above ground, and one in-between, the design is interconnected via cylindrical concrete towers, which act as the main structural support of the building.
Courtesy of Tomas Vlasak
托马斯·弗拉萨克(Tomas Vlasak)
在地上部分,由上层建筑的钢梁格固定在空间中,每一格代表一个单独的流行文化类别。
In the aboveground section, clusters of boxes are fixed in space by superstructure lattices of steel beams, each representing an individual category of pop culture.
Courtesy of Tomas Vlasak
托马斯·弗拉萨克(Tomas Vlasak)
中间空间-Parterre-是建筑物周围公共空间的自然延伸,一个大空间由两个连接地下的中庭连接。这一层还设有大堂、自助餐厅和带阅览室的图书馆。
The intermediate space—the parterre—is a natural extension of the public space around the building, with a single large space connected by two atriums that connect to the underground. This level furthermore hosts a lobby, cafeteria, and library with a reading room.
Courtesy of Tomas Vlasak
托马斯·弗拉萨克(Tomas Vlasak)
Courtesy of Tomas Vlasak
托马斯·弗拉萨克(Tomas Vlasak)
“地下有固定间隔的两层盒子,有不同高度的教育和技术空间”,两个中庭之间有一个主连接轴共享通道。沿着这条轴线有主休息室、会议室和开放式设计工作室,两边都有服务室、办公室和存储空间。
“The underground contains regularly spaced two-story boxes with educational and technical spaces of various heights,” with a main connection axis sharing the passage between the two atriums. Along this axis are main lounges, conference rooms, and an open design studio, with service rooms, offices and storage space to the sides.
Courtesy of Tomas Vlasak
托马斯·弗拉萨克(Tomas Vlasak)
垂直上来说,这座建筑比传统的房子更有渗透性和更透明:例如,地上的楼层被一个走道系统和有孔的表面所取代。
Vertically, the building is more porous and more transparent than a traditional house: for example, floors aboveground are replaced by a system of walkways and perforated surfaces.
在这里了解更多关于这个项目的信息。
Learn more about the project here.
托马斯·弗拉萨克带来的新闻。
News via Tomas Vlasak.
{{item.text_origin}}

