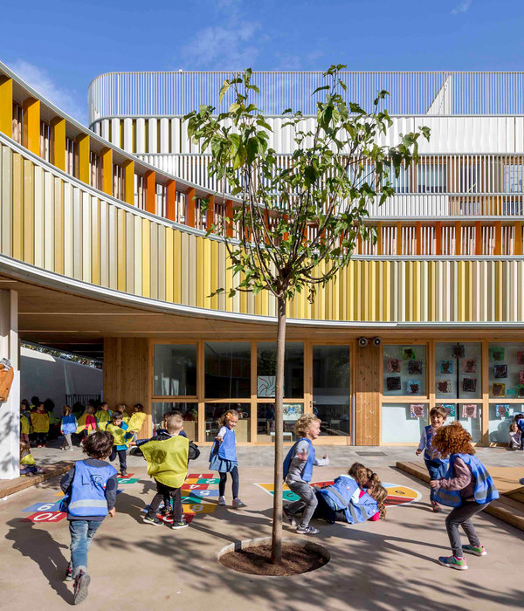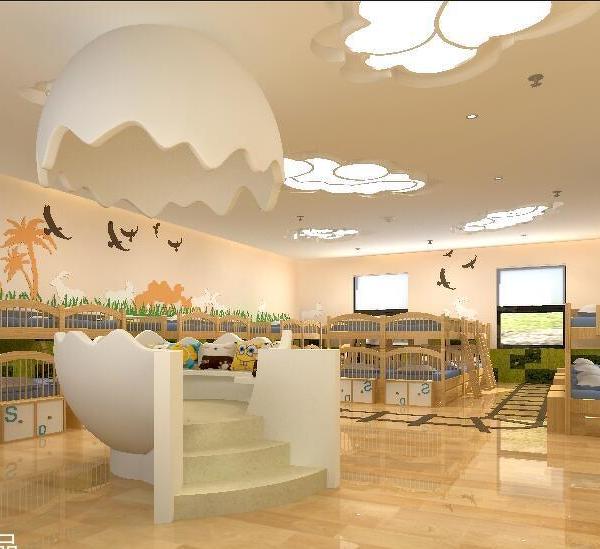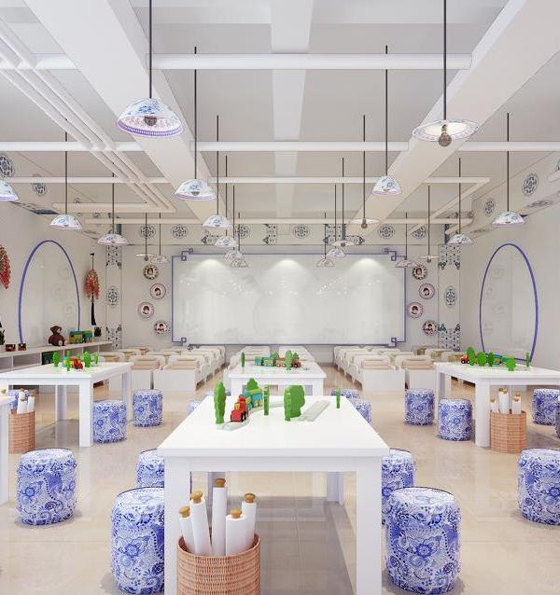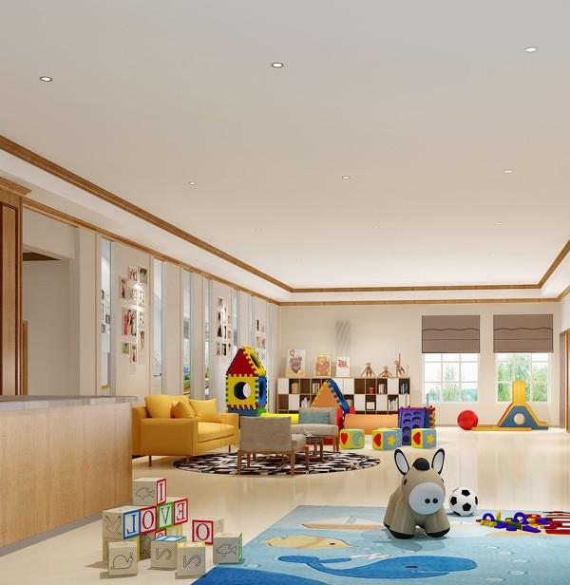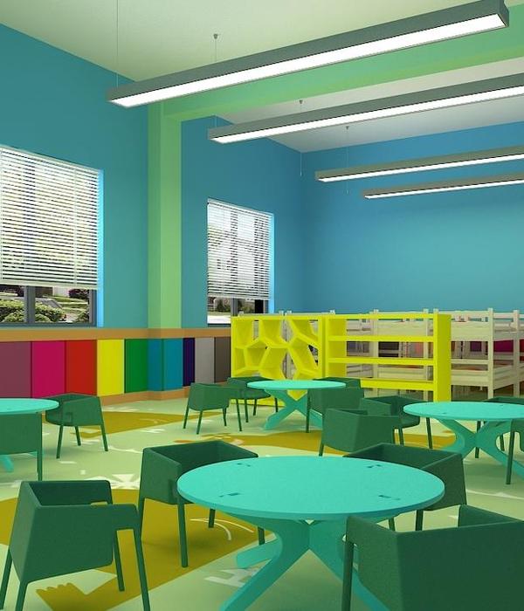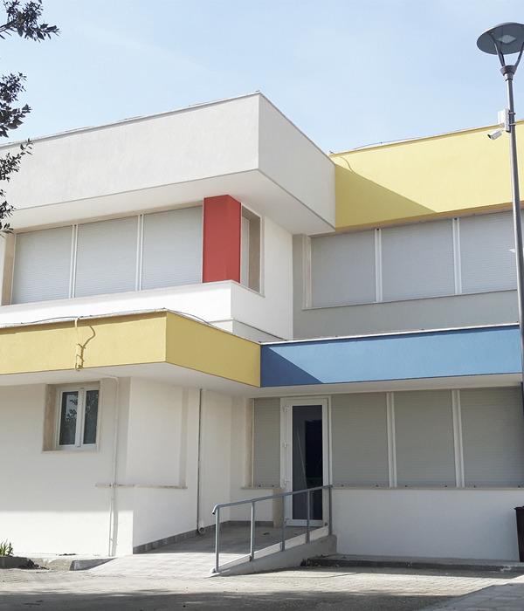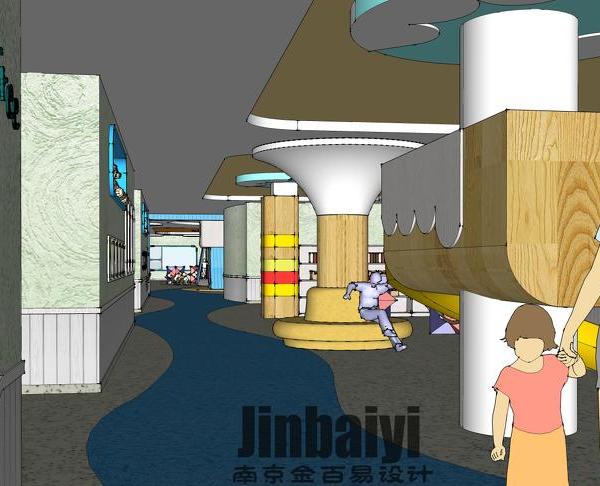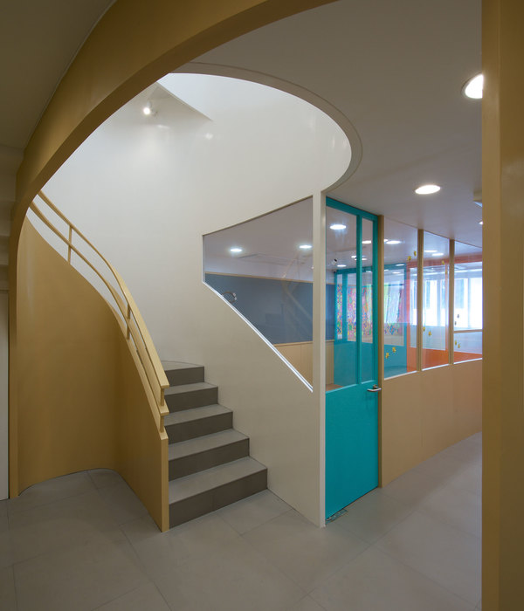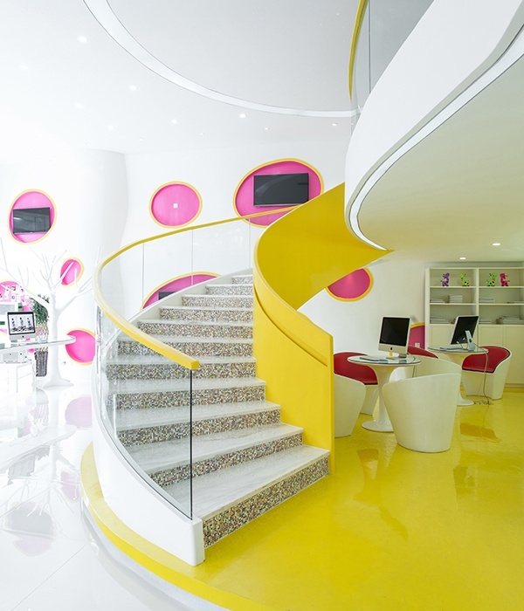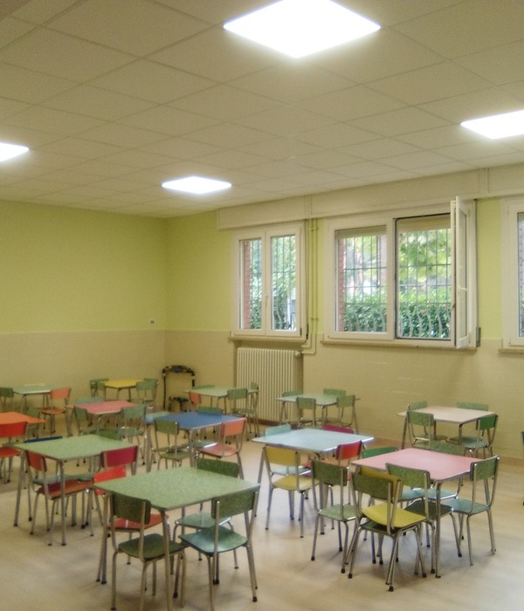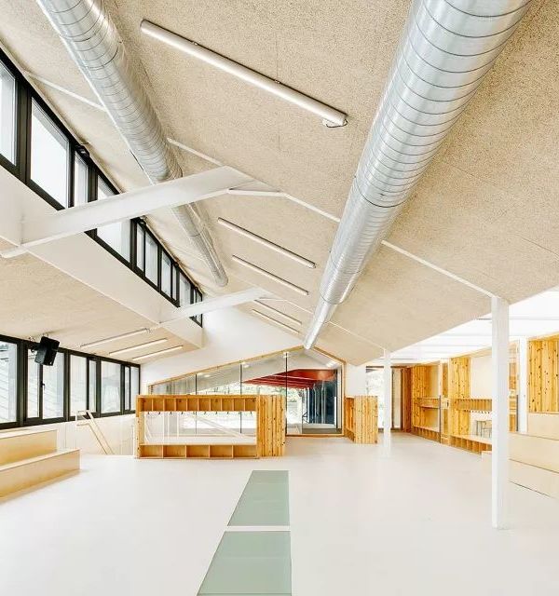在丹麦古老的港口和航运小镇斯文堡,该国最大的海事教育机构正在沿着港口海岸崛起。曾经的斯文堡国际海事学院(Svenborg International Maritime Academy,简称SIMAC)分散在城镇周围的不同地点中,如今则重新汇聚在同一屋檐下,为1000名师生提供了充足的教学与学习空间。
In the old port and shipping town of Svendborg, Denmark, the largest maritime education institution in the country has risen along the harbour’s edge. Svendborg International Maritime Academy, or SIMAC, used to be spread out on several addresses around town, but has now been united in one building on the harbour front with teaching and study space for 1.000 students.
▼项目区位鸟瞰,bird-eye’s view of the site © Rasmus Hjortshøj
这座面积达12,500平方米的建筑,由丹麦建筑工作室C.F. Møller Architects、EFFEKT与工程事务所Artelia合作设计。它将场地周边各种规模的建筑形象,如起重机、集装箱船和充满简洁几何之美的工业建筑,结合在一座大胆且独特的混凝土框架中。
▼分析图,analysis diagram © C.F. Møller Architects + EFFEKT
In a joint partnership Danish architecture studios C.F. Møller Architects and EFFEKT have designed the 12,500 m2 building in collaboration with Artelia. It unites the site’s various scales and architectural figures, such as cranes, container ships and clean, geometric industrial buildings, in a bold and distinctive concrete framework.
▼由码头看建筑,viewing the building from the port © Rasmus Hjortshøj
“我们希望建筑能以原始且高度透明的框架结构,与周边的工业环境相适应,同时为学校内的工作坊赋予灵活性,让空间充满无限可能,以促进年轻人之间的互动与交流,并将这种开放的思想由内而外辐射到周围环境,激活文斯堡的整个海港。”C.F. Møller事务所合伙人兼建筑师Mads Mandrup说道。 “We set out with the desire to create an extremely raw, and transparent grid structure, contextually adapted to its industrious setting – while capable of staging the school’s workshop-based content, into a scaffolding of spatial possibilities, centred around encouraging young people to encounter and exchange ideas through informal meetings – both within and out towards its surroundings, activating the whole harbour front of Svendborg”, said Mads Mandrup, partner and architect at C.F. Møller Architects.
▼分析图,analysis diagram © C.F. Møller Architects + EFFEKT
港口和城市的空间连接 A spatial connection to the harbour and the city
预制混凝土构件将承重和空间结构聚集成一个富有弹性的梁柱网格。这种策略最大限度地提高了构件的承重能力,同时减少了材料消耗。立面与平面让位于结构,使混凝土网格成为建筑外观的主导元素,堪称是基于功能和利用率的简单而诚实的表达。
The prefabricated concrete elements gather the load-bearing and spatial structure into a resilient grid of columns and girders. This approach maximizes the load-bearing capacity of the elements while reducing material consumption. The facade plane is pulled back, so that the concrete grid manifests itself as the dominant element also in the external appearance of the education institution. The result is a simple and honest expression based on functionality and utilisation.
▼建筑立面,facade of the building © Rasmus Hjortshøj
开放透明的立面允许自然光在白天涌入室内,随着黄昏的到来,建筑变身为一座灯塔,照亮了整个海港。据EFFEKT事务所的建筑师兼联合创始人Sinus Lynge说,这个想法在竞赛阶段就已经成型,学校应该在空间上与港口和城市、工业区和新住宅区联系起来。
The building’s transparent façade allows natural light to flood the interior in the daytime and as twilight sets, the building becomes a beacon, illuminating the harbour front. According to Sinus Lynge, architect and co-founder of EFFEKT Architects, the idea was already present during the competition phase that the school should spatially connect to the harbour and the city, the industrial area, and the new residential area:
▼夕阳中的建筑,dusk view © Rasmus Hjortshøj
▼社区的灯塔,beacon of the community © Rasmus Hjortshøj
“这种策略在很大程度上是成功的,无论是从外部还是内部,人们都能看到相同的、原始的、极简主义的暴露柱梁结构。空间顺应了建筑的结构,而混凝土结构就是建筑本身,这是SIMAC项目中最有趣的地方。”Sinus Lynge说道。 “This has succeeded to a high extent because you see the same raw, minimalist exposed column-girder structure both from the outside and the inside. The space essentially flows through the building’s structure, and the intriguing aspect concerning the concrete elements is that SIMAC’s structure is the architecture.” He said.
▼街道视角,street view © Rasmus Hjortshøj
▼立面近景,closer view of the facade © Rasmus Hjortshøj
通往屋顶的公共通道 Public access all the way to the rooftop
学校的四个角落都向周围开放,支撑建筑的角柱均被拆除。较高的楼层像高大的天篷一样悬挑在入口上方,邀请着人们进入这座公共设施。学校的咖啡厅和食堂等设施均对游客开放,人们可以安静地在室内用餐,也可以享受面向海港的室外广场。公共屋顶露台为人们提供了海港、斯文堡桑德大桥以及城市的美丽全景;而码头本身也成为了学校的户外实验室,彰显了SIMAC为海事与教育做出的贡献。
▼底层平面图。ground floor plan © C.F. Møller Architects + EFFEKT
The school opens up to its surroundings on all four corners, where the supporting corner columns have been removed. The upper floors jut out like tall canopies over the entrances allowing public access to the communal facilities, such as the building’s café and canteen, which are open to visitors whether they prefer to dine indoors or enjoy the outdoor square facing the harbour. A communal rooftop terrace offers panoramic views of the harbour, Svendborg Sund, and the city while the quay itself becomes an outdoor laboratory that highlights the school’s work and maritime virtues.
▼学校的四个角落都向周围开放,the school opens up to its surroundings on all four corners © Rasmus Hjortshøj
▼较高的楼层像高大的天篷一样悬挑在入口上方,the upper floors jut out like tall canopies over the entrances © Rasmus Hjortshøj
▼入口,entrance © Rasmus Hjortshøj
▼建筑细部,details of the building © Rasmus Hjortshøj
社区和协作的框架 A framework for community and collaboration
建筑的中心是一处宽敞的,充满光线的20米高中庭,它在视觉和流线上连接了各个楼层。中庭周围的四个通高区域容纳了基本功能,如食堂、礼堂和专业工作坊。楼梯是结构的关键元素,通向公共屋顶露台。这种动态的空间规划促进了建筑内的社交与合作。
▼剖面图,section © C.F. Møller Architects + EFFEKT
At the centre of the building lies a spacious, light-filled 20-meter-high atrium that connects the various floors both visually and logistically. Four double-height areas surrounding the atrium house essential functions, such as a canteen, auditoriums, and specialized workshops. The staircase, a key element of the structure, leads to the communal rooftop terrace. This dynamic arrangement fosters a sense of community and collaboration within the building.
▼开放明亮的中庭,open and bright atrium © Rasmus Hjortshøj
▼中庭立面,facade of the atrium © Rasmus Hjortshøj
▼暴露的结构,exposed structure © Rasmus Hjortshøj
“SIMAC为使用者提供了真正的原始建筑体验,成为工作与生活的框架,将学校真正归还给了使用者。学生们可以自由地在自助餐厅、工作室,楼梯与中庭空间中学习社交,位于学校中心的中庭是一处独特的聚会空间,同时也将建筑向港口与城市开放,成为了北码头新区发展的催化剂”,Sinus Lynge说道。 “SIMAC embodies the experience of an authentically raw building that serves as a framework for all the people who will inhabit it. It is truly a pleasure to hand over the school to the users and see the students sit in the cafeteria, utilize the workshops, and traverse the stairs and atrium space – a unique gathering space at the heart of the school, which simultaneously opens up the building to the harbour and the city – a catalyst for the development of the new district at the North Quay”, said Sinus Lynge.
▼由中庭看活动空间,viewing the amphitheater from the atrium © Rasmus Hjortshøj
▼阶梯座位,stepped seating © Rasmus Hjortshøj
为空间赋予最大的灵活性 Maximum flexibility in space utilization
在内部,SIMAC保持了工业美学,暴露的混凝土墙面和地板坚固耐用。玻璃隔断将中庭与教学室连接起来,创造出开放的氛围,鼓励学生和教师之间形成自发的互动和合作。学校令人印象深刻的设施包括机器实验室中的大型船舶发动机和焊接模拟器,旨在为学生们提供真正的实践体验。
▼剖面图,section © C.F. Møller Architects + EFFEKT
Inside, SIMAC maintains an industrial aesthetic, with exposed concrete surfaces and durable floors built to withstand heavy use. Glass partitions connect the atrium with the teaching rooms, creating an atmosphere of openness and encouraging spontaneous interaction and collaboration among students and faculty. The school’s impressive facilities include a massive ship engine in the machine laboratory and a welding simulator, offering a hands-on experience.
▼中庭光阴,light and shadow of the atrium © Rasmus Hjortshøj
▼围绕中庭的开放空间,open space around the atrium © Rasmus Hjortshøj
对于负责设计的两家建筑事务所来说,确保SIMAC能够持久使用是至关重要的。建筑的模块化结构网格为空间赋予了最大的灵活性,确保教室、车间和办公室可以根据需要重新配置,而不会影响结构的完整性。避免使用多余的材料也是设计中关注的重点,这就是为什么所有的结构都被暴露出来,建筑中没有不必要的天花板吊顶、立面或饰面。
It was essential for the two architecture studios to ensure that SIMAC would be long-lasting. The building’s modular construction grid allows for maximum flexibility in space utilization ensuring that classrooms, workshops, and offices can be reconfigured as needed without compromising the structural integrity. It was also a key concern to avoid superfluous materials, which is why everything is exposed, and no unnecessary ceilings, facades, or surface coverings have been used.
▼实验室与工作坊,laboratory and workshop © Rasmus Hjortshøj
▼学生使用场景,using scenario of the students © Rasmus Hjortshøj
“全新的SIMAC,是一座真正的城市综合性设施,建筑空间以内部庭院为中心,沿着楼梯和开放式阳台向上层层堆叠,创造出联系,知识共享和充满活力的学生生活,这比建筑本身具有更大的意义,旨在促进学生,教师和游客之间的沟通和非正式交流。在独特的环境中创造出建筑与人的互动,这比让学生们在教学楼中学习更长的时间更加重要”,Mads Mandrup说。 “The new SIMAC is a true urban mixing chamber, centred around an internal courtyard – cascading upwards along stairways and open balconies, creating connections, knowledge sharing and a vibrant student life larger than the building itself – stimulating communication and informal exchange between students, teachers and visitors – creating both architectural and human encounters in a unique setting, which will last longer than the students will spend in the building”, said Mads Mandrup.
▼图书馆,library © Rasmus Hjortshøj
融入周边生活区 Part of a living district
该教育机构是斯文堡北码头新区总体规划的一部分,其目的是将5.5公顷的工业区转型为新的生活区,涵盖教育、商业、住宅和娱乐等领域。SIMAC的开放标志着总体规划第一阶段的完成,其中就包括了城市绿地的新规划方案与具体建议,旨在确保斯文堡北码头新区免受未来任何潜在极端降雨的影响。
The education institution forms part of a masterplan for a new district at the North Quay in Svendborg with the aim of transforming a 5,5 ha industrial area to a new living district with education, business, homes and recreational areas. The opening of SIMAC marks the completion of the first stage of the masterplan, which includes a specific proposal for new urban green areas that will secure this part of Svendborg against any potential extreme rainfall in the future.
▼屋顶露台,rooftop © Rasmus Hjortshøj
▼总平面图,site plan © C.F. Møller Architects + EFFEKT
▼一层平面图,ground floor plan © C.F. Møller Architects + EFFEKT
▼二层平面图,first floor plan © C.F. Møller Architects + EFFEKT
▼三层平面图,second floor plan © C.F. Møller Architects + EFFEKT
▼四层平面图,third floor plan © C.F. Møller Architects + EFFEKT
▼立面图,elevations © C.F. Møller Architects + EFFEKT
The new SIMAC – Svendborg International Maritime Academy Client: SMUC Fonden with support from the A.P. Møllerske Støttefond. Size: 11,800 m² Year: 2019-2023 Architect: C.F. Møller Architects in collaboration with EFFEKT Landscape: C.F. Møller Architects in collaboration with EFFEKT Contractor: MT Højgaard Engineer: Artelia Prizes: 1. prize in architectural competition 2019.
{{item.text_origin}}

