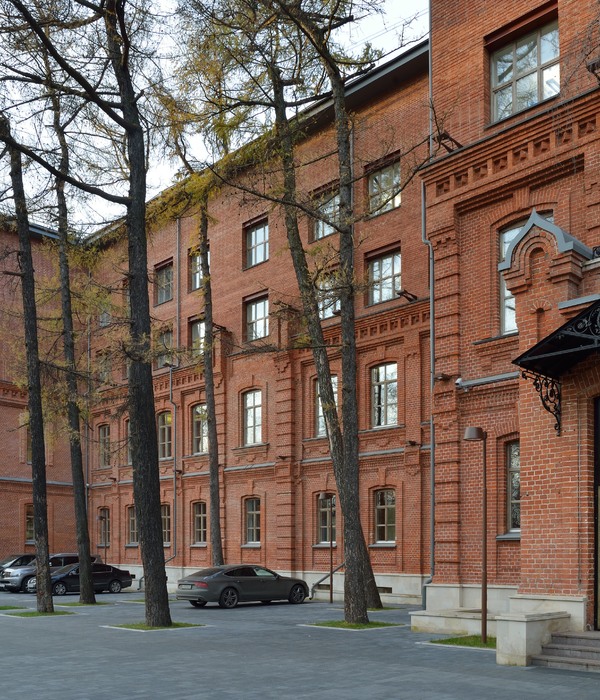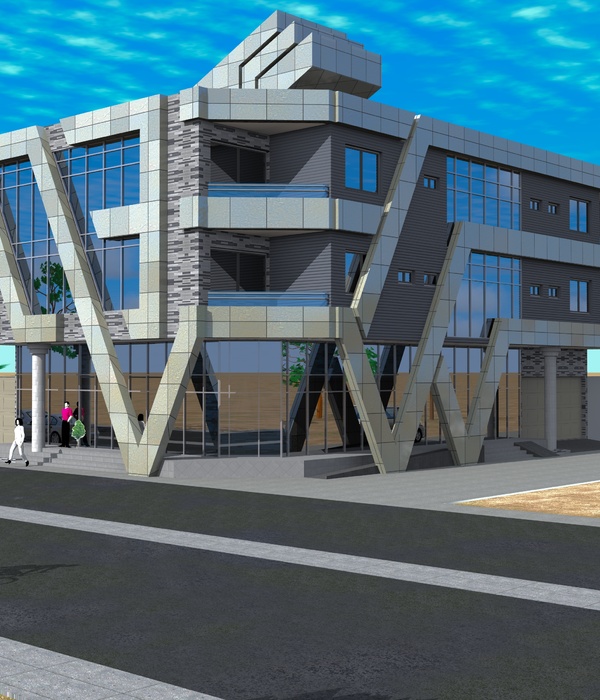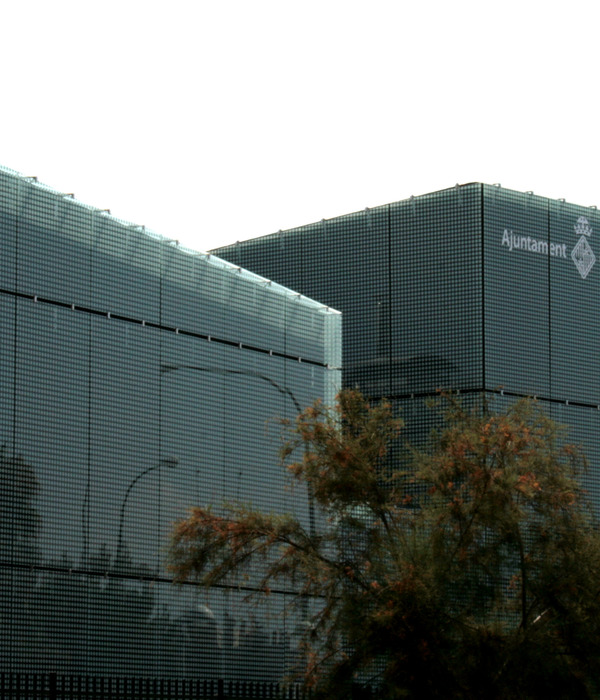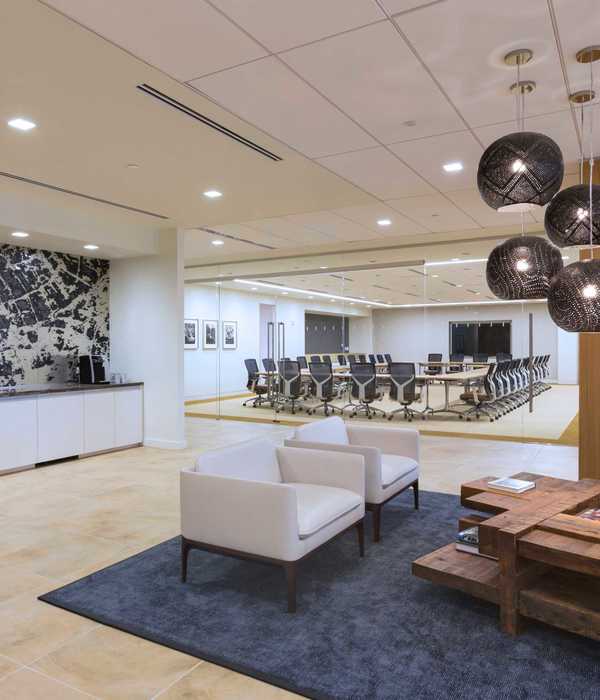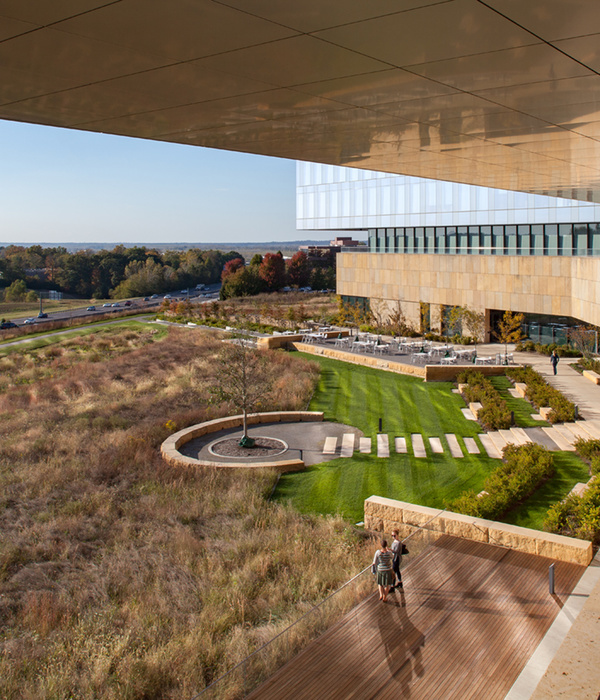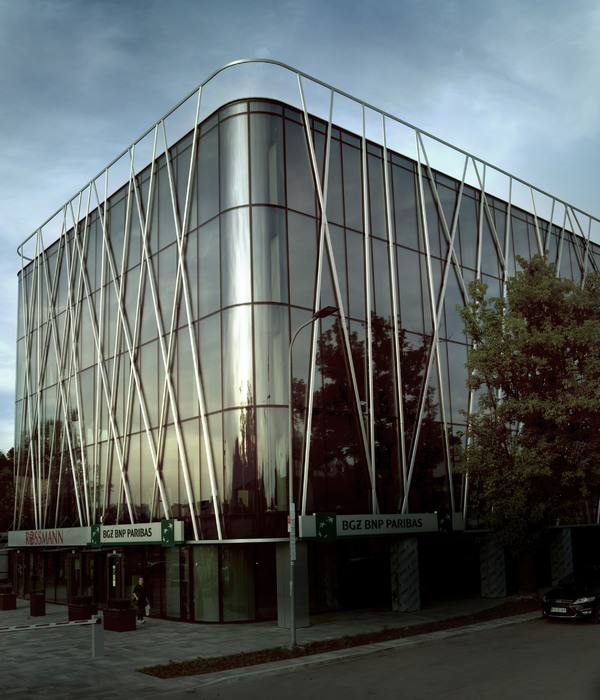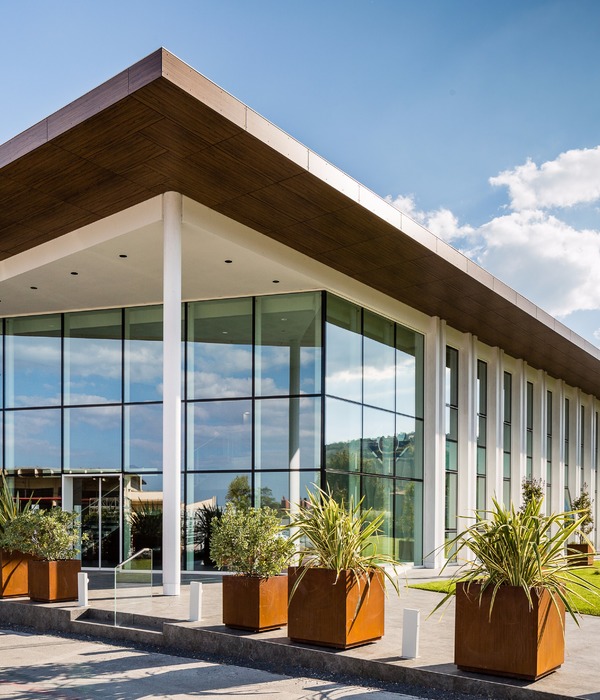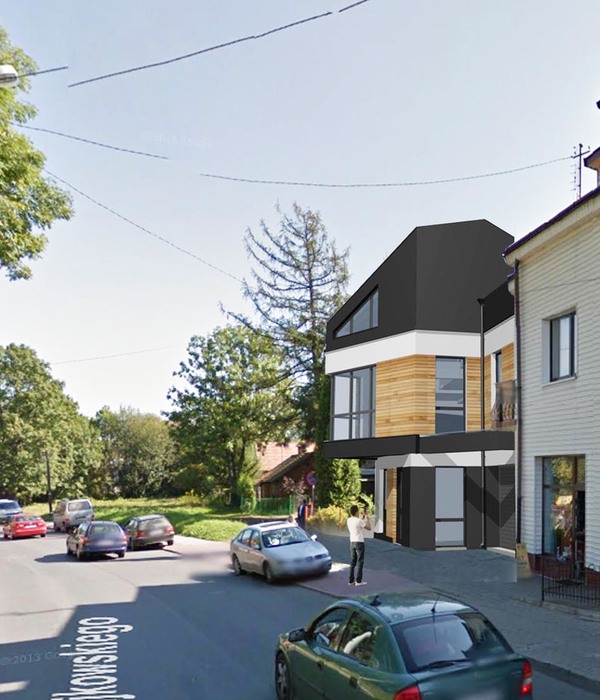1966年,苏黎世著知名建筑事务所Zweifel + Strickler为“Im Moos”学校综合体进行了方案设计,可直到1969年,项目计划的三栋建筑中只有两栋建成,此外仅有一个多功能厅和体育馆侧翼完工。在最初的设计中,建筑平面围绕一个宽敞的中庭布置,这一点直到现在也没有改变。与六十年代的普通建筑不同,新建筑有五层楼高,是Säumerstrasse大街的高点。
The existing school complex “Im Moos” originates from a 1966 strategic plan by the respected architectural office of Zweifel + Strickler in Zurich. In 1969, however, only two of the three planned structures were built, along with a multi-functional hall and gymnasium wing.
Back then, the complex was focused around a central court, which is still spatially present today. What is notable about the design, beyond the typical modularity of the 1960s building, is the placement of a high point along Säumerstrasse.
▼建筑外观,external view of the building
兼顾既建和未建部分是建筑扩建设计最需要关注的问题。为了保护并充分利用已经建成的室外空间,建筑师在基地上设计了一个小巧紧凑的建筑,其主要功能垂直分布,尽量减小占地面积,以求保留更多开放空间。新建筑并没有和原有的建筑体量融合在一起,而是自成一体,作为一个标志性的建造物,区分内外空间。
Extending an existing site means examining not only the built, but also the unbuilt environment. This point is of the utmost importance. The existing exterior spaces must be used efficiently, as these spaces are reserves for the future. Because of this reason, we created a punctual, concentrated intervention on the site in order to retain as much open space as possible. The new construction is therefore compact, compressed, and organized vertically. Rather than attempting to engage with the existing building volumes, it serves as a means of directing and determining the outdoor spaces, thus achieving a complete composition between inside and outside.
▼建筑和周边树木,architecture with trees around
面向Säumerstrasse大街的校园前院内种有法国梧桐,五层楼的新建筑落于基地东南侧,以留给树木足够的生长空间,在保护已经成熟的植被的同时,可以创造出有序的室外空间。建筑和Nidelbad以及运动场之间的绿地也被保留并且对外开放。建筑建造在与周边景观相连的水平基础上,其中相邻楼层的平面布局呈九十度旋转,建筑立面上长窗和精密划分的小窗交互出现,正是与室内空间相呼应的结果,形成了独特的水平向元素。
In order to preserve enough space for the existing sycamores in the forecourt along Säumerstrasse – which forms the entrance to the campus – the new five-story building was placed as far to the southeast as possible. This accentuates the valuable mature plantings while creating well-proportioned, sequential exterior spaces. The green space between the new building, Nidelbad, and the sports fields remains unbuilt and open. The architectural expression of the new construction reveals the interior logic of the building on its façade; the floors, inverted at ninety-degree angles, and their generously proportioned or punctual openings characterize its appearance. Thus, a structured building is created with the individual horizontal elements, which sit atop a plinth extending into the landscape.
▼建筑立面体现室内布局,the façade reveals the interior logic
这座简洁有力的建筑安静地伫立在由树木和开放空间组成的景观之中,和自然开放的室外空间相同,建筑室内几乎不受结构约束,可以做多种功能使用。平面由两个核心筒支撑,依据相同的基本逻辑发生变化。在设计师的精心安排下,底层,技术层,公共夹层,教师楼层,教室层和学校厨房所在楼层层层相叠,互不相同,满足了新教学楼所需的各种功能。
The robust, simply structured building volume stands almost stoically in the landscape, shaped by trees and open spaces. This approach is replicated in the building’s interior: generous, nearly structure-less spaces allow for flexible uses. The varied horizontal layers of spaces are based on the same basic program and are primarily structured by two central cores. We have differentiated the ground floor from the floors with craft rooms, the public mezzanine, the teacher’s floor, the classrooms, and the floor with the school kitchens. Stacked upon one another, these layers create the sum of the new building’s program.
▼模型展示建筑的主体结构,the models show the main structure of the building
建筑一层平面被分为三个部分,中间部分为校长办公室,管理,社会服务和会议室等公共功能空间,两侧设有教职员办公室和休息区以及图书馆。三个部分之间由整面的承重墙分隔,以支撑上部的夹层空间。建筑夹层夹层内设置了门厅,多功能厅和咖啡厅等公共空间,由于一层承重墙的支撑,这里没有柱子类的承重构件,空间获得了最大程度的解放,可以相互连通,用来举办唱会和展览等大型活动。
While the more public program elements such as the school’s foyer, the multi-purpose hall, and the cafeteria are located in the mezzanine – these spatial units are non-load bearing and can be combined with one another to house large events such as concerts or exhibitions – the first floor contains the rooms for the administration, space for the faculty, and the library. The floor plan is divided into three zones: the middle zone with its more public functions (principal’s office, administration, social services, and conference room) and two banzones with lounges and offices for the teaching faculty and the library. The middle zone is constructed with full-height, load-bearing walls and, as a “transfer” floor, allows the mezzanine to stand without columns as a maximally flexible space.
▼夹层的入口及公共空间,entrance of the mezzanine and public space
二,三,四层为教学区,其平面安排遵循一层的设计逻辑,每层也分为三个部分。中间区域为自由活动空间,设置有单独的学习室,两侧为教室。相邻教室可以相互连通,成为一个大自习室。旁边还设有小组教室,从一般教室和中间区域都可进入。五层设有机房,理科教室,保健室和厨房。上层的平面均为相同的空间布局,全部都可以转换成教室,以满足今后教学发展之需。
The classrooms occupy the second, third, and fourth floors and are arranged according to the rules established by the first floor. The middle zones serve as recreational spaces with separate educational niches. The classrooms exist on the periphery. Each adjacent classroom can be combined with another neighboring space to form a large learning atelier. Nearby are the group classrooms, which can be accessed both from the individual classrooms as well as from the middle zone. The kitchen is housed on the fifth floor, along with the ICT classrooms, the therapy rooms for integrated facilitation, and natural sciences. All of the upper floors are based on the same spatial principle and are thus can be transferred into school and classroom spaces, such so that the newly created building allows the user maximum flexibility for the future development of education.
▼公共空间中的旋转楼梯,spiral staircase in the middle of the public space
▼可以相互连通的教室,classroom that could be combined together
▼理科教室,natural science classroom
对于不断发展的学校来说,建筑的可变性至关重要,这意味着建筑在基本功能之上可以满足各种不同需求。要设计一个可变的建筑,首先要明确其可以不变的部分,如结构系统,基础设施和流线等,而在不变的结构上可以进行不同的平面布局。同时,可变性还要求室外空间也是可变的,以应对未来可能的发展。总而言之,为了让对未来的设想可以成为现实,建筑的室内外都要保持其可变性。
In order to create a school with a future, flexibility must be guaranteed. Flexibility means being able to do much and making nothing impossible – without losing a sense of identity. Such a building requires a structural design that permits many different configurations. A building that defines itself by its flexibility is one that is aware of what can (structural system, infrastructure, and circulation) and what cannot be fixed. Flexibility of use also means allowing exterior spaces to remain free in order to permit possible future development. As such, flexibility must be defined both within and without, in order to ensure that what can be foreseen today remain possible tomorrow.
▼一层,夹层平面图,first floor and mezzanine plan
▼二,三层平面图,second and third floor plans
▼四,五层平面图,fourth and fifth floor plans
▼立面图,elevations
▼剖面图,section
estricted Competition 2013, 1st prize
Address: Säumerstrasse, 8803 Rüschlikon, Switzerland Client: Zweckverband Sekundarschule Kilchberg-Rüschlikon, Rüschlikon Realization: 2014 – 2016
Team: Wim Eckert, Piet Eckert with Nils Döring and Eric Rudolph, Oke Hauser, Andrea Kovács, Kirstyn Lindsay, Valentino Sandri, Tobias Weise
Collaboration:
Construction Management: Caretta + Weidmann, Zurich
Structural Engineering: Dr. Lüchinger + Meyer Bauingenieure AG, Zurich; Locher Ing., Zurich
Electrical Engineering: R+B Engineering, Zurich
Building Services: Todt+Gmür+ Partner AG, Zurich
Facade Planning: Buri Müller Partner, Burgdorf; Feroplan AG, Zurich
Building Physics: Buri Bauphysik& Akustik, Volketswil
Landscape Architecture: Raderschall Partner Land. Arch., Meilen
Model Photographs: Jon Naiman, Biel
Drawings: E2A
English text: E2A
{{item.text_origin}}

