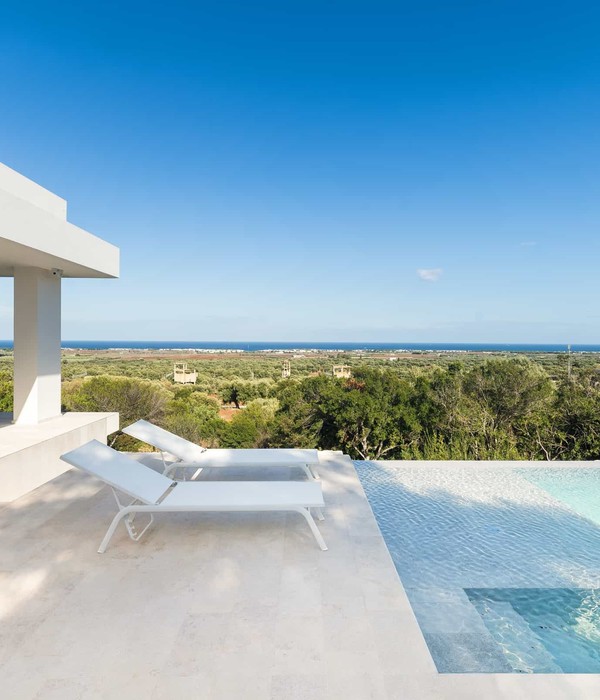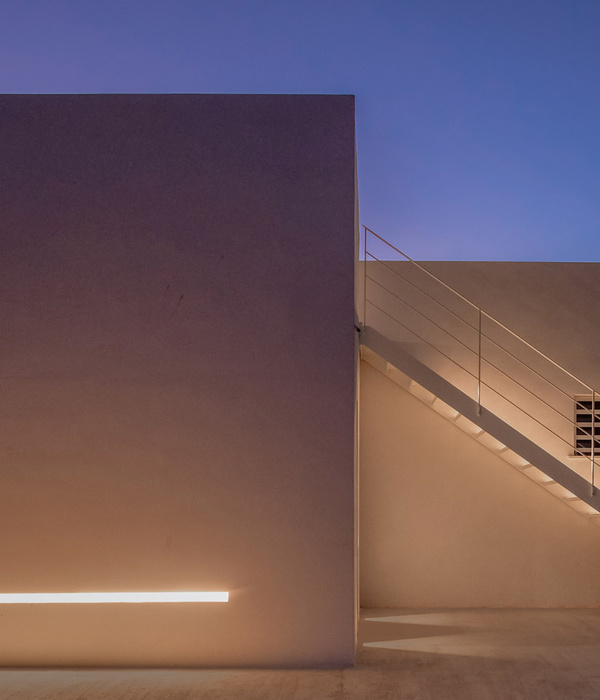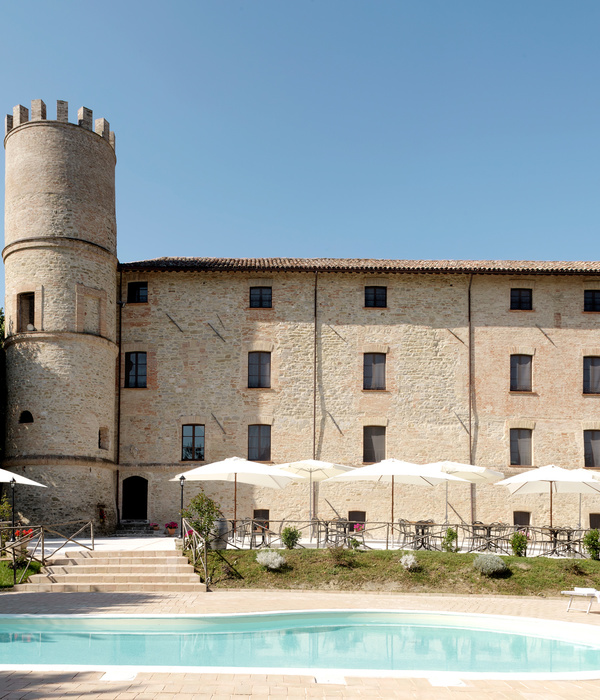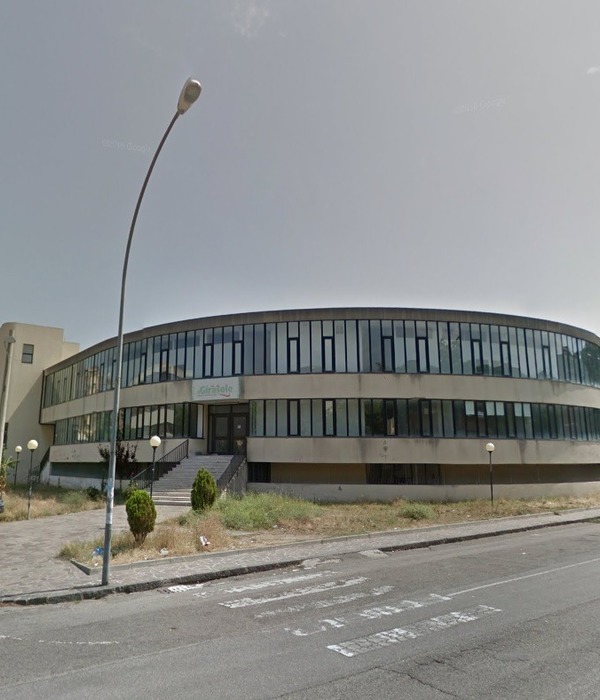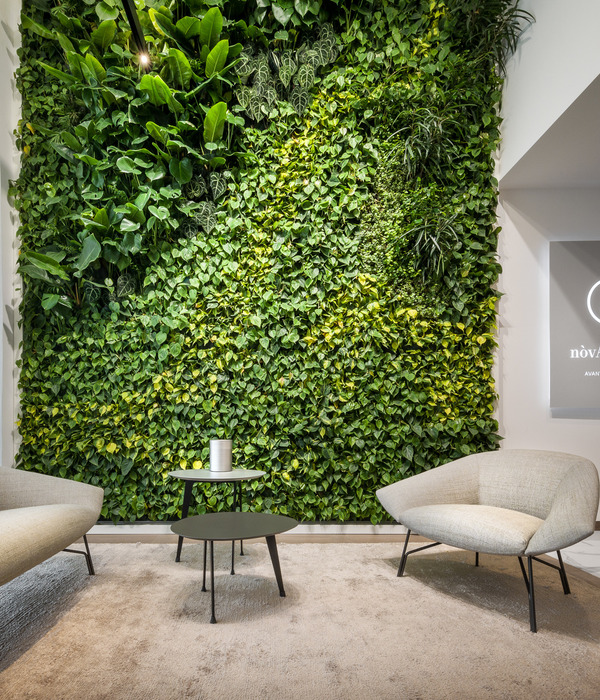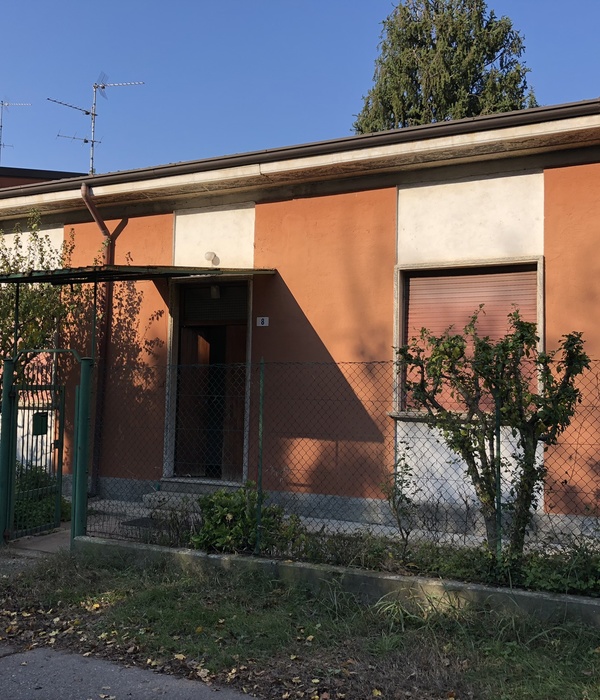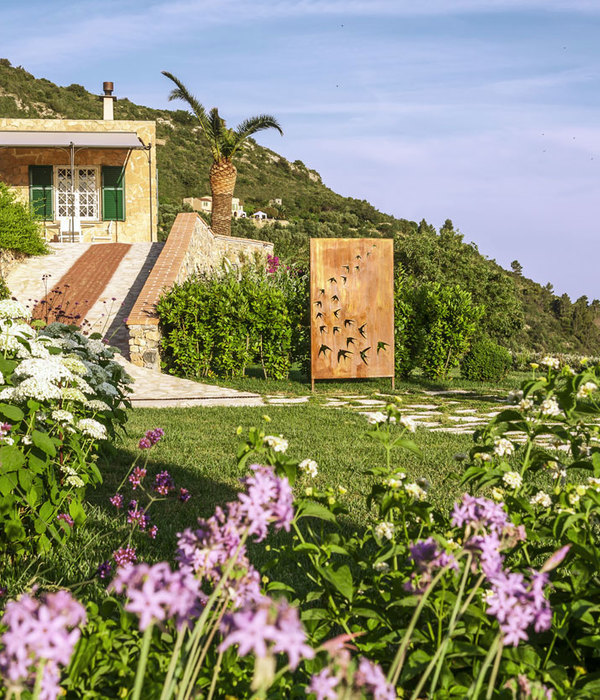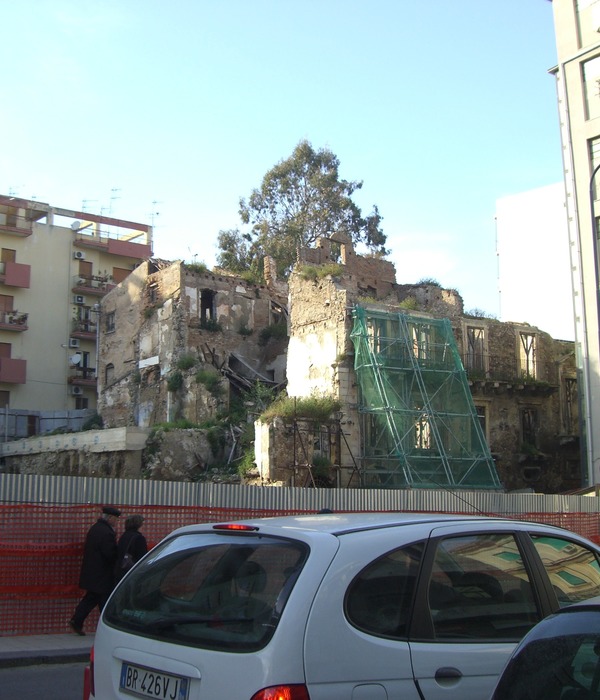The Thaxton & Associates office building is a two-story 6,000 square foot mixed-use project that engages the sidewalk while creating a dynamic presence in this Studio City community. Located on Moorpark Street, a busy thoroughfare near restaurants and shops, this contemporary renovation reactivates the neighborhood with an open glass storefront on the sidewalk and new office façade above. Peel out windows and cantilevered rooms engage the sidewalk while extending the space of the office interiors.
The new façade is activated from a variety of points-of-view. Related to the movement of cars, the dynamic protruding windows animate the view from the gas station. While actively interspersed in the façade from the outside the windows are located to provide light to each individual office and are shaped to direct the views from the office back to the city and mountain-scape beyond.
Status Completed works
Type Office Buildings / Offices/studios / Interior Design
{{item.text_origin}}

