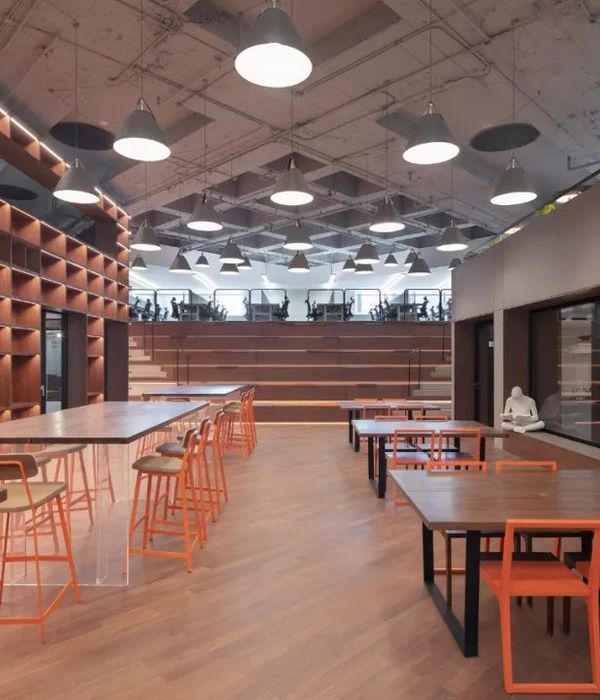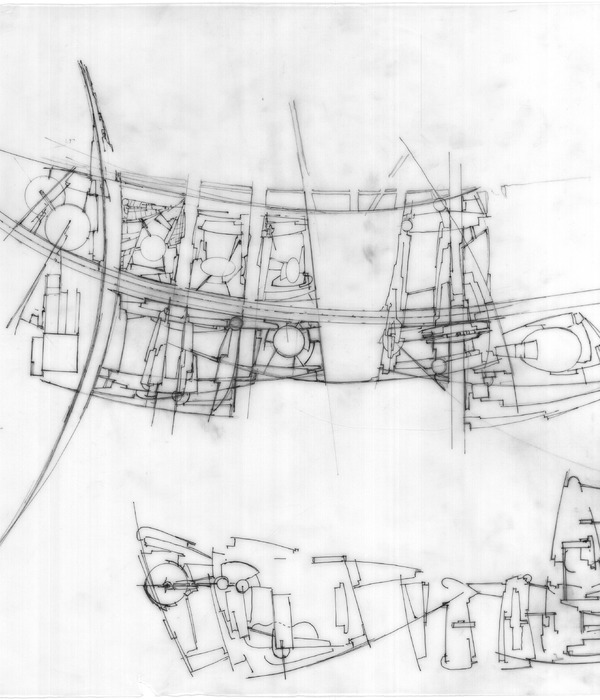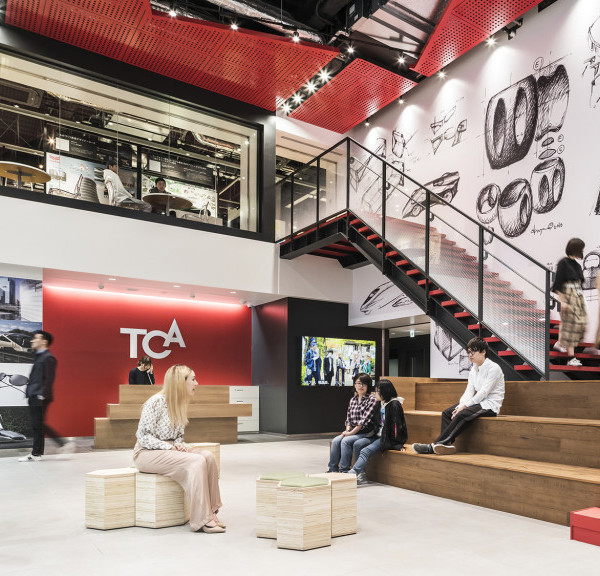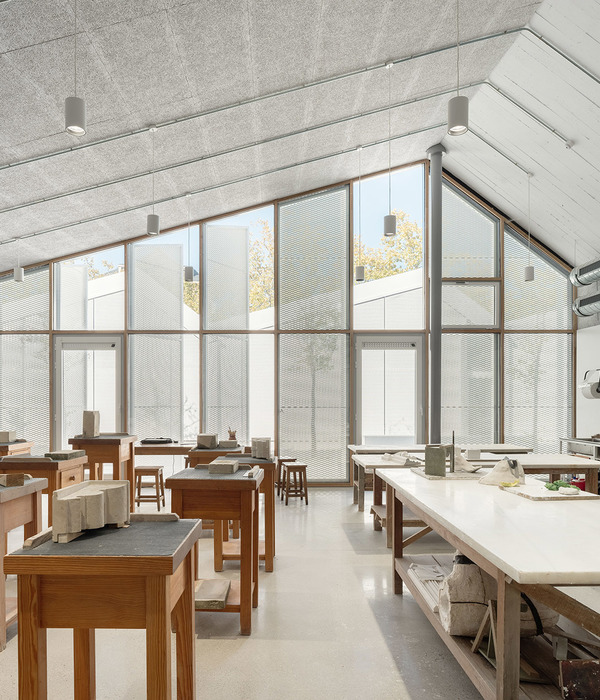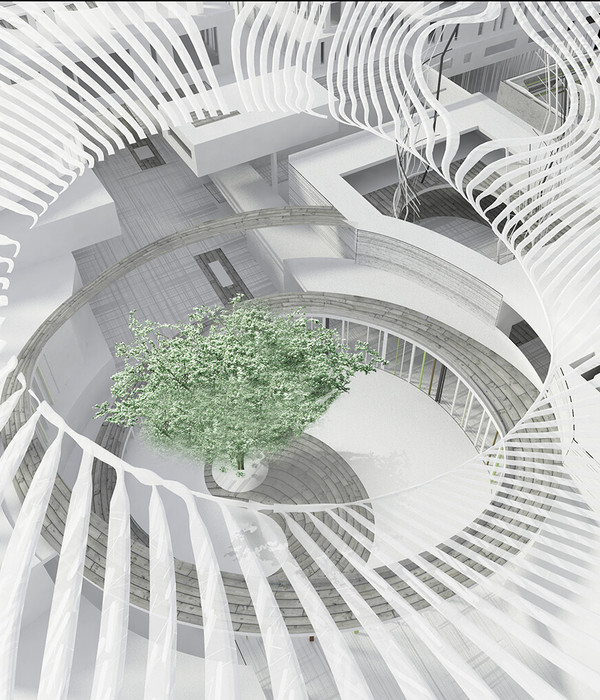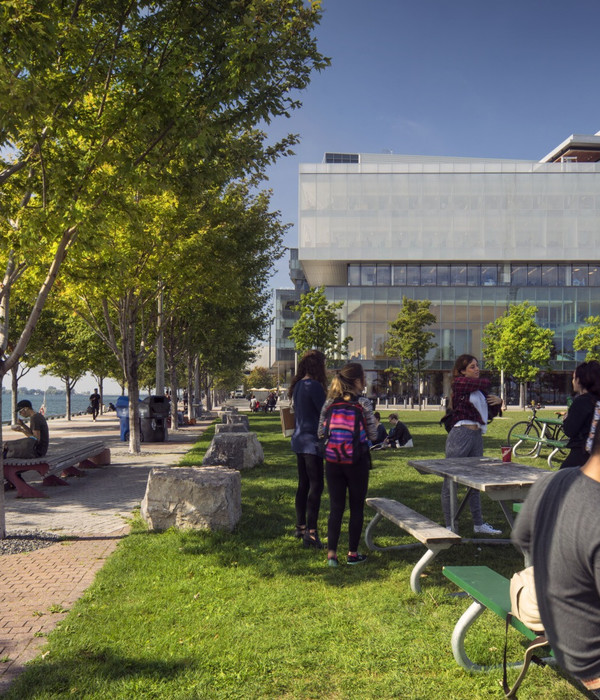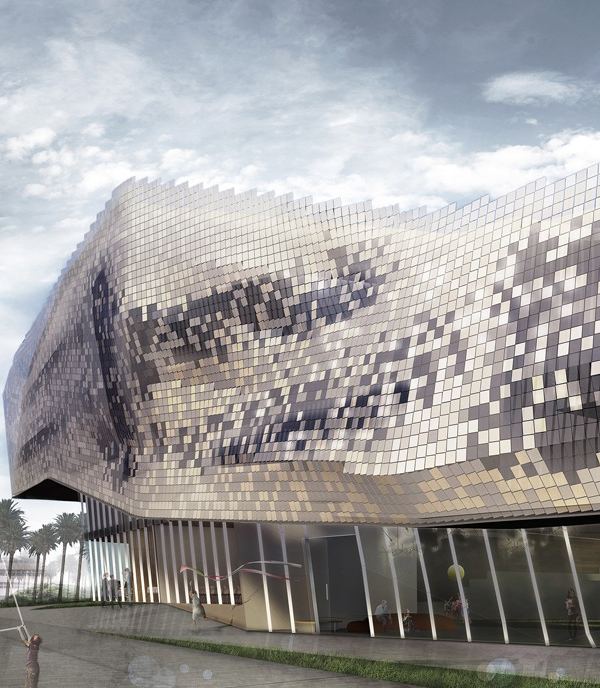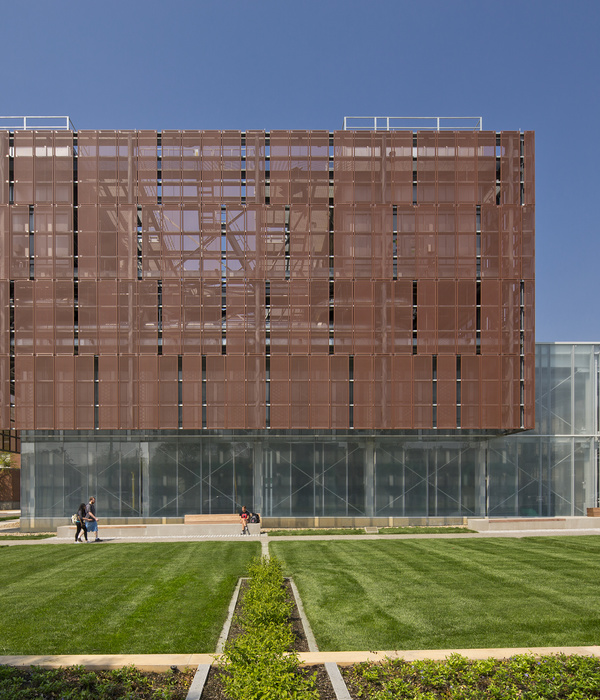项目位于意大利西北部城市库内奥 (Cuneo),随着当地人口的急剧增长与教育理念的不断更新,现有的学校设施已经无法满足目前的需求,全新的Fillia幼儿园因此应运而生。
The project of the new kindergarten in Cuneo has been developed with the aim of responding to a phenomenon of strong demographic increase in the neighborhood and to new didactic-educational needs, which the pre-existing school structure was no longer able to satisfy.
▼项目概览,overall of the project © simone bossi
▼教室一侧立面,south facade © simone bossi
▼凹进的体量采用了木制饰面,alcoves paneled with larch wood © simone bossi
▼“壁龛”式的体量形式,the alcoves form of the building © simone bossi
建筑体量由一系列“壁龛”式的凹陷空间雕刻而成,“壁龛”的内表面采用了落叶松木作为饰面材料,营造出一种温暖舒适的空间氛围,将学校化身为孩子们安全的庇护所。幼儿园的入口位于外观体量凹陷的最深处,这个向内凹陷的室外空间成为建筑内外的衔接与过渡,并呈现出一种欢迎人们进入的姿态,引导着小朋友们进入学校内部。
The volume of the school is carved out by a series of alcoves, panelled with larch wood, a warm and comfortable material, which creates a protected place and a shelter for children. Access to the school takes place through the deepest of them, which acts as a filter between inside and outside and welcomes children, guiding them inside the school space.
▼主入口立面,entrance facade © simone bossi
▼主入口,the main entrance © simone bossi
▼屋檐下的活动区,activity area under the eaves © simone bossi
▼主入口立面细部,details of the entrance facade © simone bossi
主入口大厅被称作“Agora”,这个大厅空间是整个项目中所有教学空间的核心,它承载了接待、会议、经验分享等社交活动功能,同时,这里也是建筑中的室内公共广场,通往学校不同区域的交通流线均汇聚于此。
Here is the Agora, the spatial and educational core of the project, the place of welcome, meeting, sharing of experience, the public square, the crossway of the paths which lead to the different areas of the school.
▼主入口大厅,“Agora” © simone bossi
▼“Agora”大厅包含了一系列互动公共空间,The “Agora” contains a series of interactive public Spaces © simone bossi
▼通往夹层空间的楼梯,stairs lead to the mezzanine © simone bossi
实际上,“Agora”大厅是由一系列具有互动性质的公共空间组成的,除了起到联系建筑内不同区域的功能外,还可以用于举办各种娱乐教学活动,例如:小型手工坊、集体活动,以及各种教学演示等。这个大厅为孩子们提供了一个除教室等私密空间外的交流与聚会空间,为学校赋予了更多社区的性质。双层通高的大厅中设有一个夹层空间,这里为孩子们提供了一个更加私密与亲切的环境,专门用于小群体活动。
The central body not only has a connection function, in fact it is made up from a series of common spaces for interaction, which can host different recreational activities, like small workshops, group activities and educational paths. Right here, and not only in the private space of the classroom, the meeting and exchange between the children of the school community takes place. A mezzanine overlooks the double volume of the Agora and houses a more intimate and reserved environment, dedicated to activities in small groups.
▼夹层空间专门用于小群体活动,the mezzanine dedicated to activities in small groups © simone bossi
主要教学空间位于建筑的南端,共包含四个教室。每个教室都被设计成独立的教学单元,旨在促进孩子们的自主性,鼓励他们自主学习。教室内设有大面积的玻璃窗与天窗,为室内空间确保了最佳的自然通风与采光。向外倾斜的立面形成窗外的凉廊,大面积的玻璃窗将人们的视线引向室外花园,同时在室内空间与花园之间形成直接的对话。教室之间通过一个灵活的多功能空间联系在一起,这个空间既可以作为工作室也可以作为休息室使用。
On the southern side there are the four classrooms, designed as independent units which promote children’s autonomy and favour learning. Classrooms have large glazed surfaces and skylights that ensure optimal lighting and natural ventilation. They open onto covered and protected loggias that project the gaze towards the external space, providing a direct dialogue with the garden. Classrooms communicate with each other through a flexible space that has the dual function of atelier and rest room.
▼教室之间的多功能活动空间,the flexible space between classrooms © simone bossi
▼空间细部,details © simone bossi
在冬季,大型窗户成为被动式太阳能系统中的一环,将南侧教室转化成被动阳光房,起到积蓄热量并将热量传递至建筑内部的作用。另一方面,在温暖的季节,窗外的可调节电动水平铝制遮阳板则可以减少阳光照射,以避免室内过热,营造出舒适宜人的体验环境。
During the winter months the large windows become passive solar systems, which allow to accumulate solar energy and to transfer it inside the building. In the warmer months, on the other hand, horizontal aluminium sun shades, adjustable with motorized control, reduce solar exposure and avoid overheating of the interiors.
▼总平面图,master plan © Colucci & Partners
▼平面图,plan © Colucci & Partners
▼剖面图,sections © Colucci & Partners
▼细部详图,construction detail © Colucci & Partners
Cuneo, CU – ITALY Building gross size : 970 mq. Size area : 3.125 mq. Technology : X-Lam
{{item.text_origin}}

