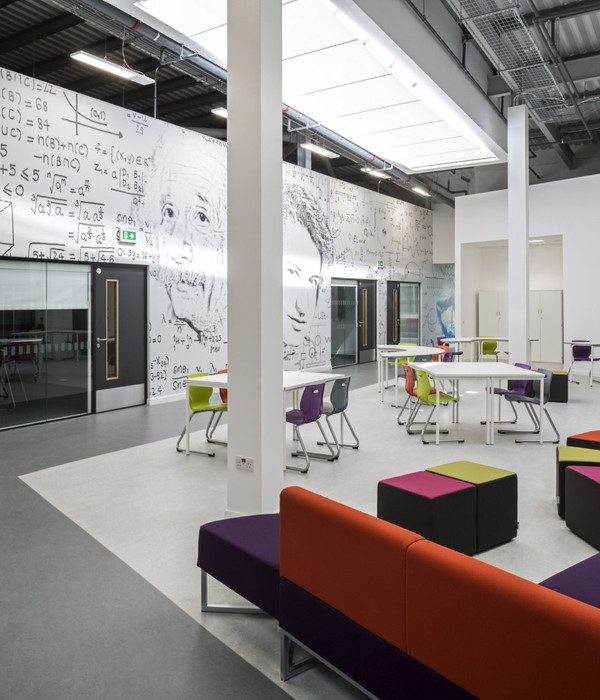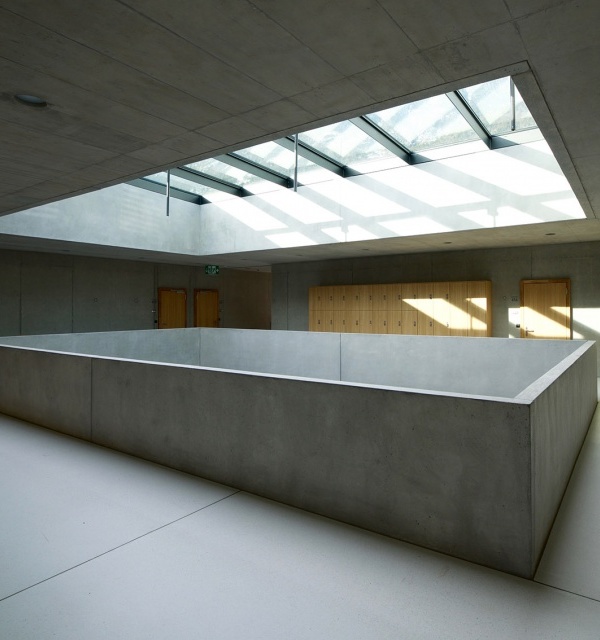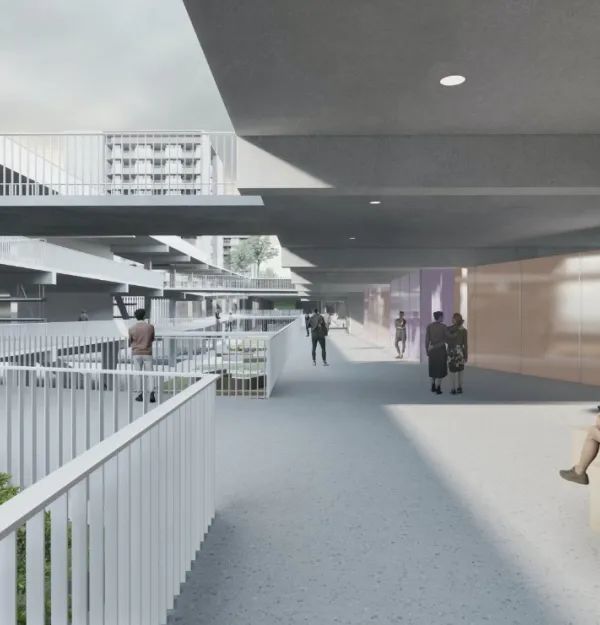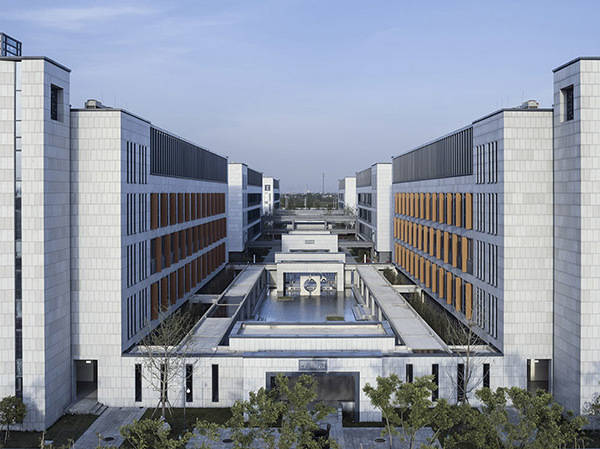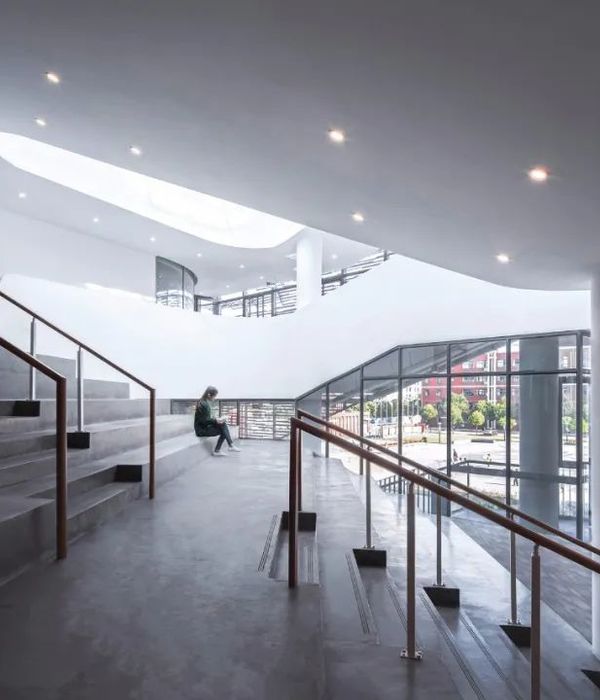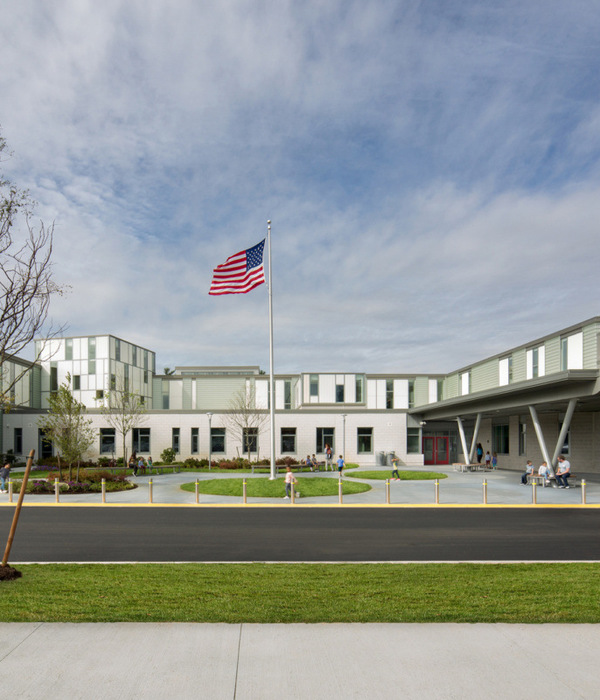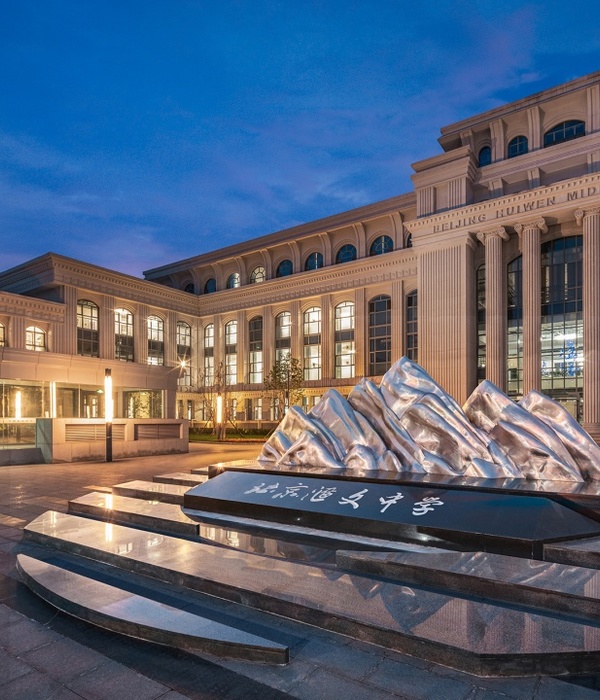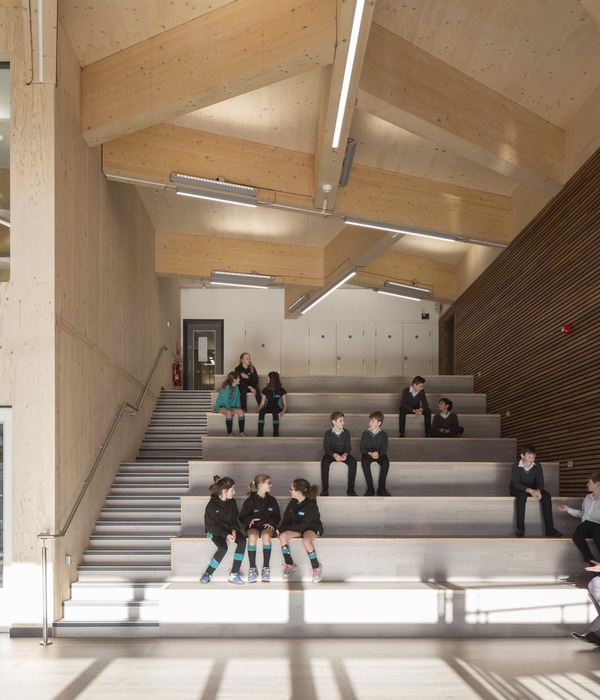Architect:Caramel architekten zt gmbh
Location:Linz, Austria; | ;
Category:Research Facilities;Universities
Exactly 7 years after the europe-wide architectural competition, construction of building 3 the "Scholastik" is finished after the competion of building 2 "Kunststofftechnik" and building 1 "Mechatronik" of the Science Park at the Johannes Kepler University in Linz, completing the new, ultra-modern, architecturally spectacular campus center equipped with cutting-edge technology. only building 4 still remains to be built, but even without this last building the university has already acquired a total additional above-ground gross floor area of nearly 45,000 m2 for teaching and research, 15,000 m2 alone in the just completed building 3. As in its predecessors the interplay of angles and bends in floor plan and section, outer shell, and interior spaces has also been extended seamlessly to building 3. Unlike the existing buildings, the base of building 3 houses not only the usual seminar rooms, special teaching rooms for research, and entrance hall but also primarily lecture halls and a subsidiary cafeteria.
As with buildings 1 & 2, twin parallel elongated blocks extend upward from the base, housing six stories of offices and labs. The main characteristic features of the interior are, as in the other buildings, the atria with their enormous glazed walls and open areas as centers of communication. An element that ties all the new buildings together is the vast shed roof that extends from building to building across the entire science park. together with the special space façades and the steps at the back that double as seating this roof produces outdoor auditoriums – additional spaces for meeting and communication.
Architect’s statement Communication comes first This means establishing ties with the existing university campus, the adjacent residential buildings, and the natural surroundings and allowing a rapport between each of the new buildings as well as within the building units themselves. in a seemingly playful way the buildings interact both in plan and section with their surroundings and the adjacent residential buildings via height differences and bends and in this way avoid an inflexible building structure. by crouching into the slope and having the entrance area beneath the street level, they establish a ground-floor link to the existing university campus.
The landscape flows into the grounds – between, over, and through the structures with their partially hovering office wings – and merges with the buildings, forming a new interpretation of the campus.
The spacious interior atria tie the floors together and allow light to flood this space all the way down to the lower floors, in this way inspiring a new science-work climate of communication.
Due to the large spans and the partially necessary bridge constructions or the resulting deflections, the parapets are not arranged randomly; instead, the largest ones have been placed to precisely coincide with the points of greatest deflection. in this way the outward impression is diversified, while the interior is marked by heightened individuality, thus creating an interplay that is enhanced by the use of lamellae of varying thicknesses which have been set at various intervals.
Ultimately, even the individual elements of the façade communicate with each other...
▼项目更多图片
{{item.text_origin}}

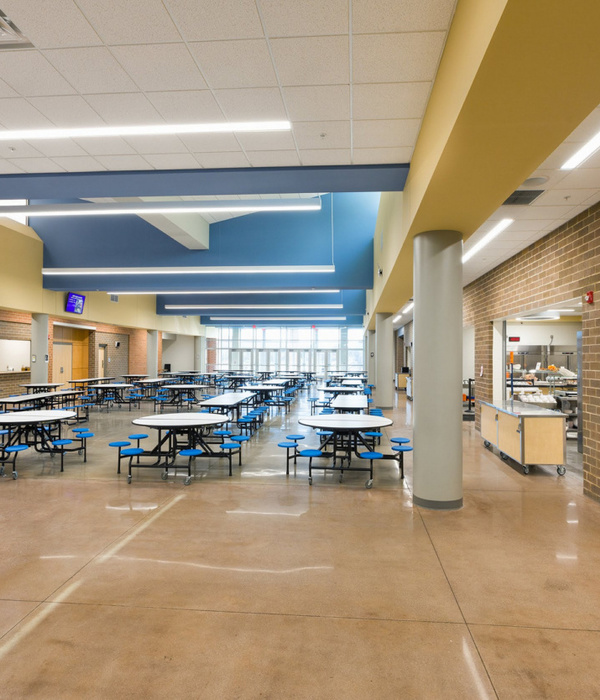
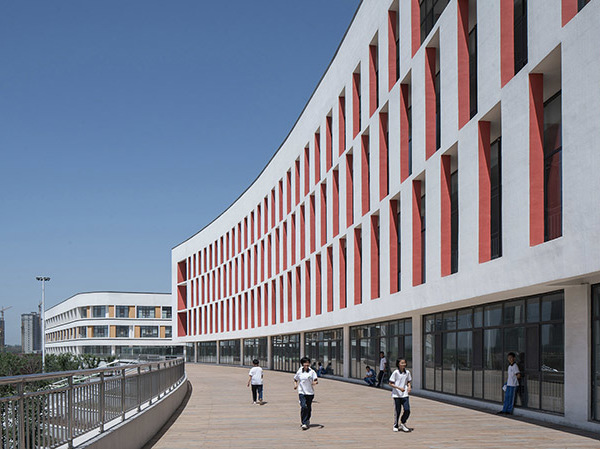
![[中学] STORY BY MODULYSS [中学] STORY BY MODULYSS](https://public.ff.cn/Uploads/Case/Img/2024-06-13/HwOQiWKHTWDPBoXOJdjYuwpTY.jpg-ff_s_1_600_700)
