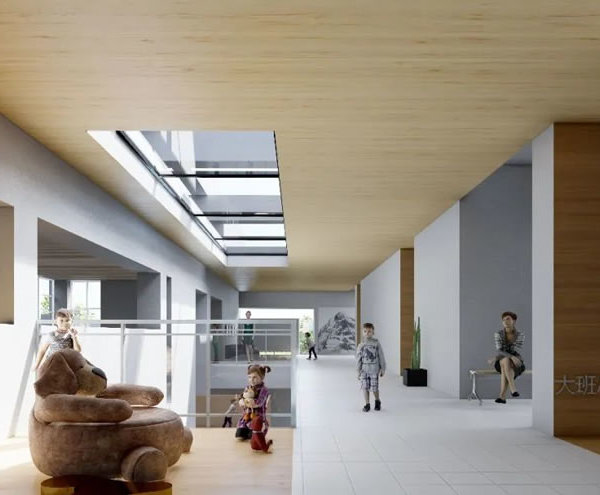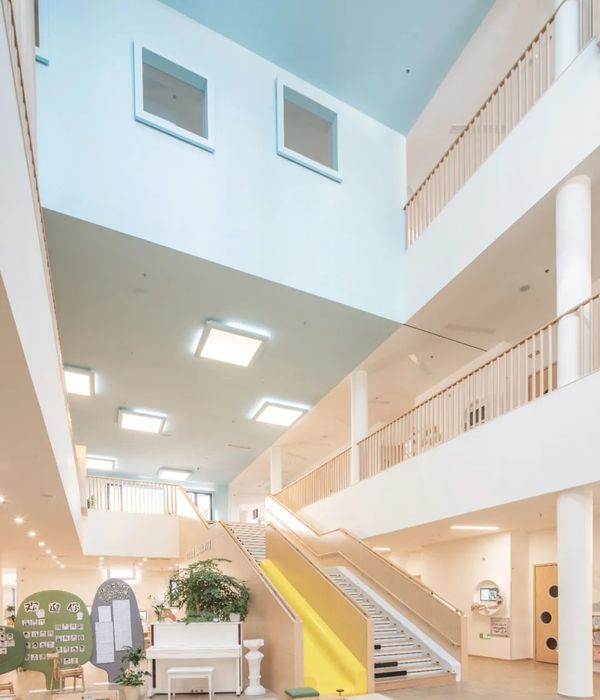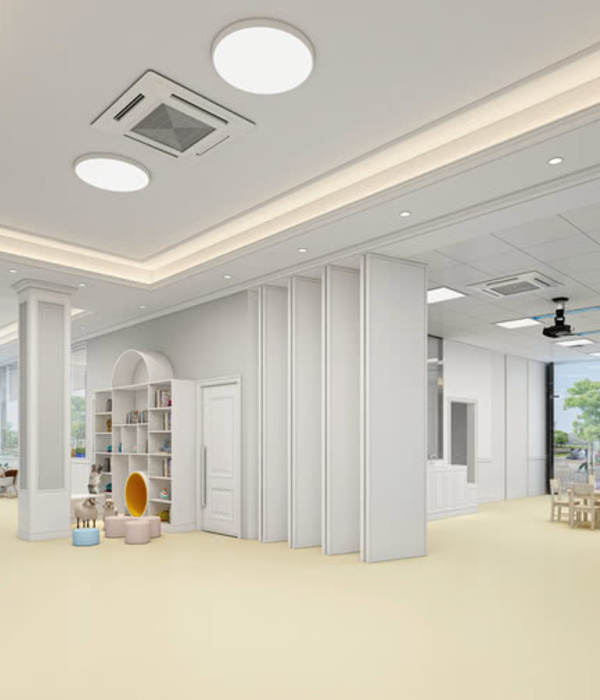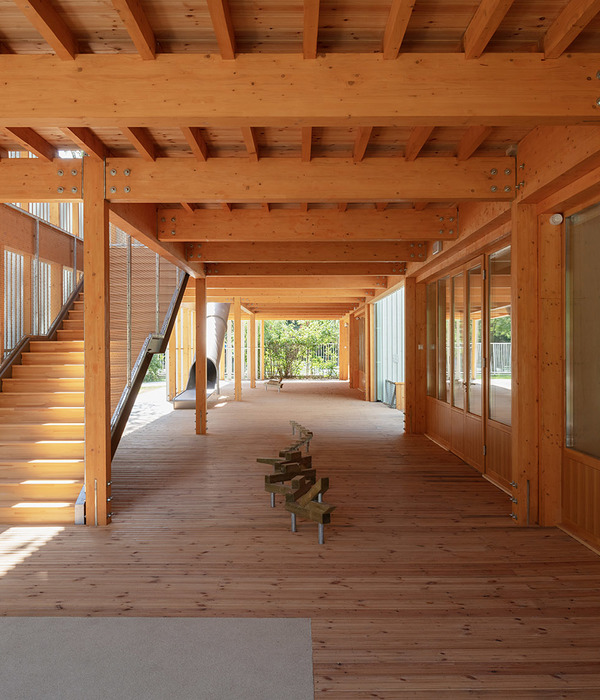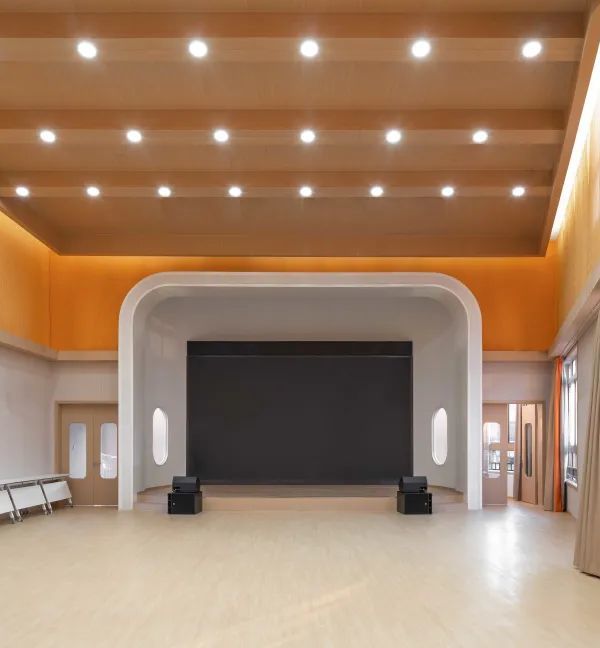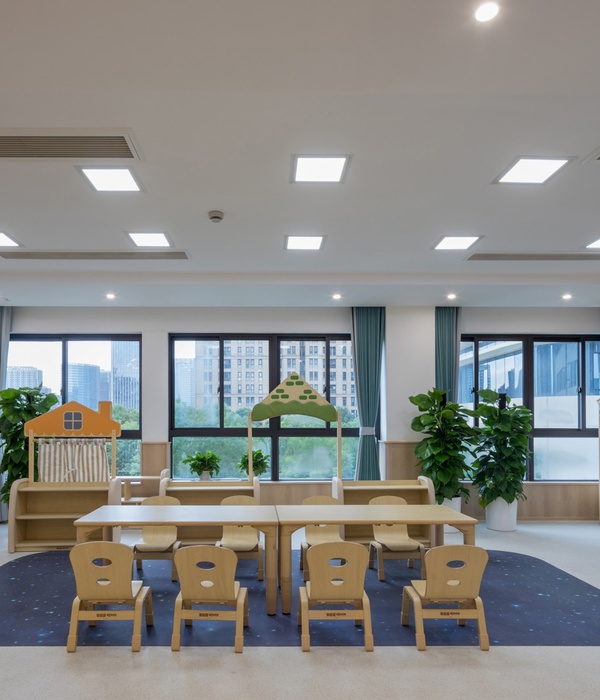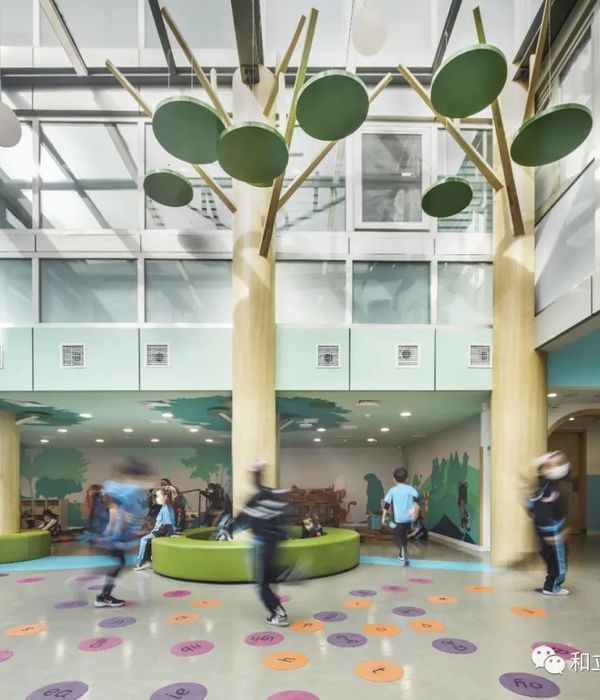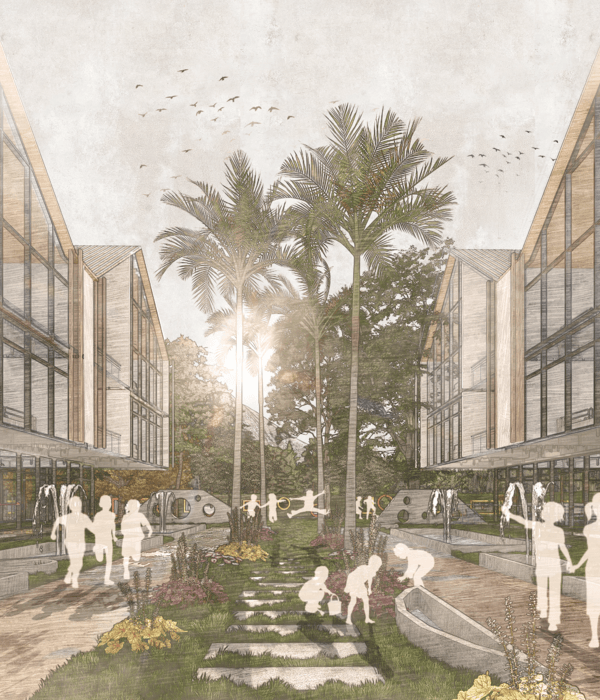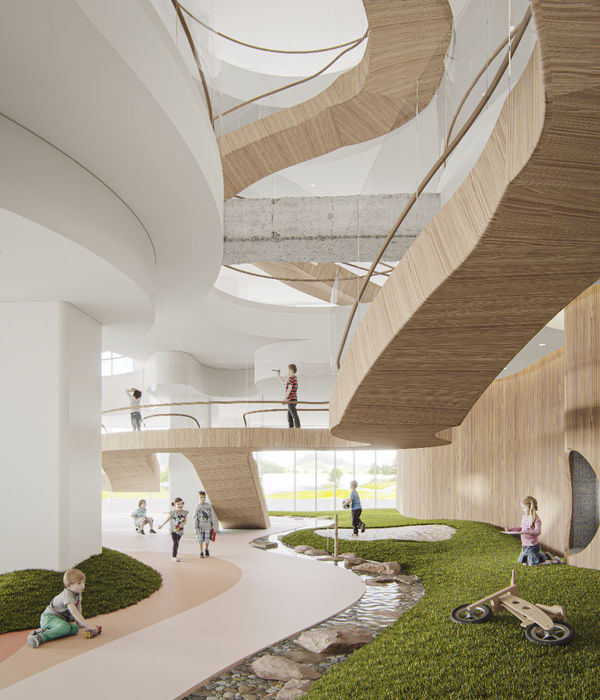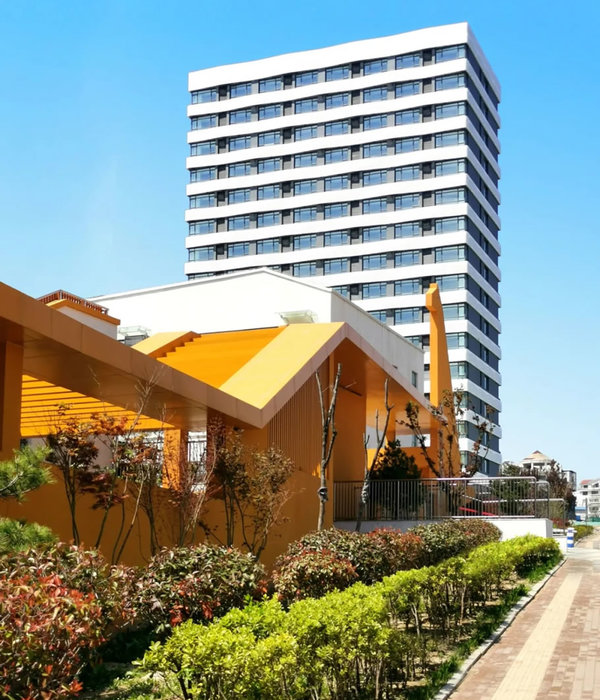HMFH Architects, Inc. completed the thoughtful space for Carver Elementary School in Carver, Massachusetts.
The new 112,350 square foot Carver Elementary School serves 850 students in grades PreK-5. It replaces two separate academic buildings that lacked a distinct organizational concept. Following past unsuccessful town votes to fund the project, the approval to build the new school was the culmination of an engaging and inclusive community process. Frequent meetings with the School Building Committee, school administrators, and educators, along with green charrettes to discuss sustainable design goals, best determined how to achieve the town’s objectives. The design, which supports students’ individualized needs with flexible learning spaces and incorporates high performance components into the design passed a community vote with broad support.
To maintain a small school feel, and to support the community’s educational philosophy which keeps grade levels clustered together, grades PK-2 are housed on the first floor in three academic wings, and grades 3-5 are housed on the second floor. The new “E-shaped” building is connected by a vibrant central circulation spine – a learning commons that also links each academic wing. Designed to accommodate the school’s Response to Intervention program, the spine contains small group rooms which are used throughout the day to teach specific skills, as well as teacher workspaces, support areas, story nooks, whole grade gathering areas, and public core spaces. At the intersection between each academic wing and the spine are project areas with flexible space that can be used for collaborative, hands-on projects by each grade level.
Targeted to meet NE-CHPS standards, the high-performance school design includes flooring made from natural, durable materials, an air quality system that utilizes tempered air as a more energy-efficient alternative to air conditioning, triple-glazed windows and an extensive storm water infiltration design. The project was awarded a Citation of Excellence by Learning by Design.
Architect: HMFH Architects, Inc. General Contractor: CTA Construction Company Photography: Ed Wonsek
11 Images | expand images for additional detail
{{item.text_origin}}


