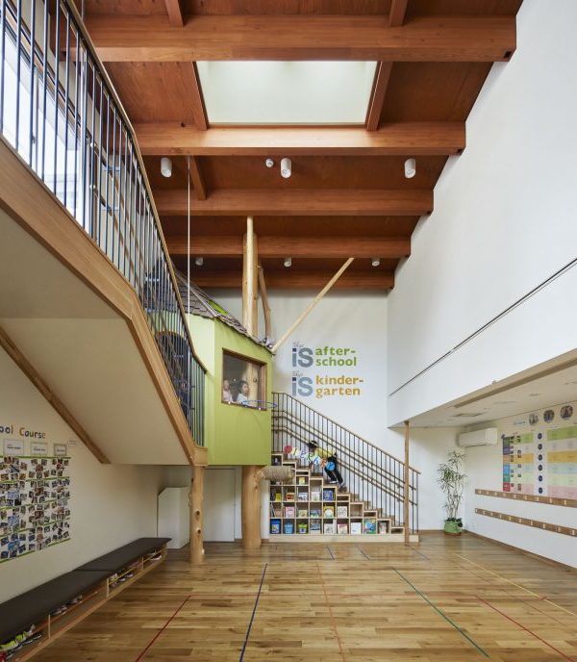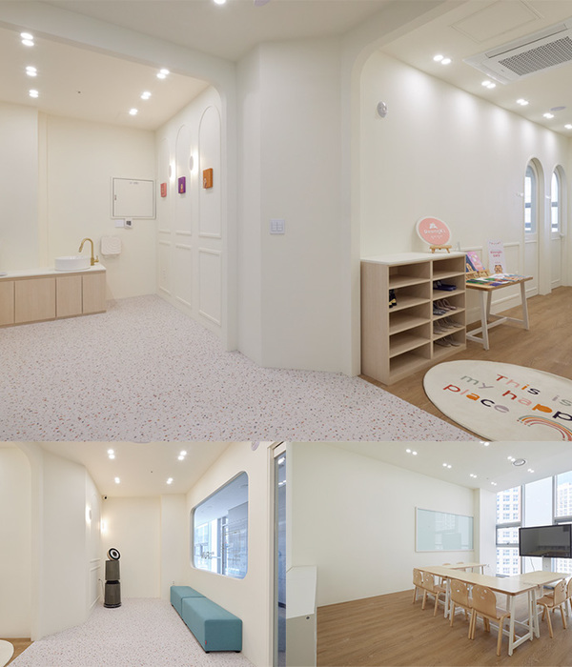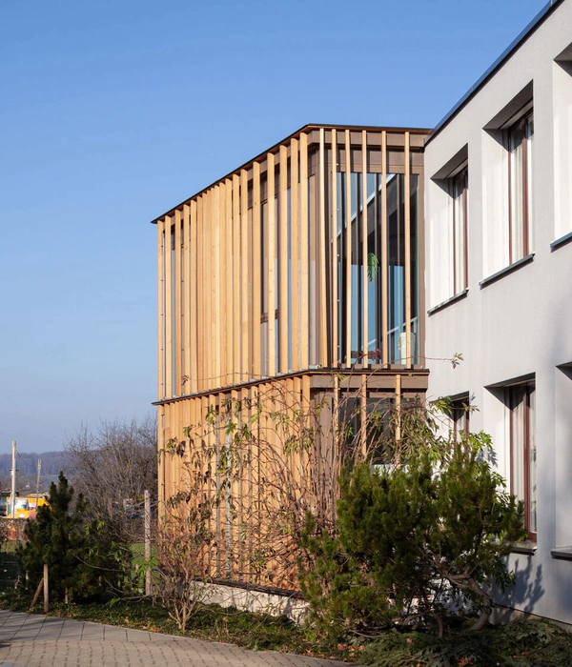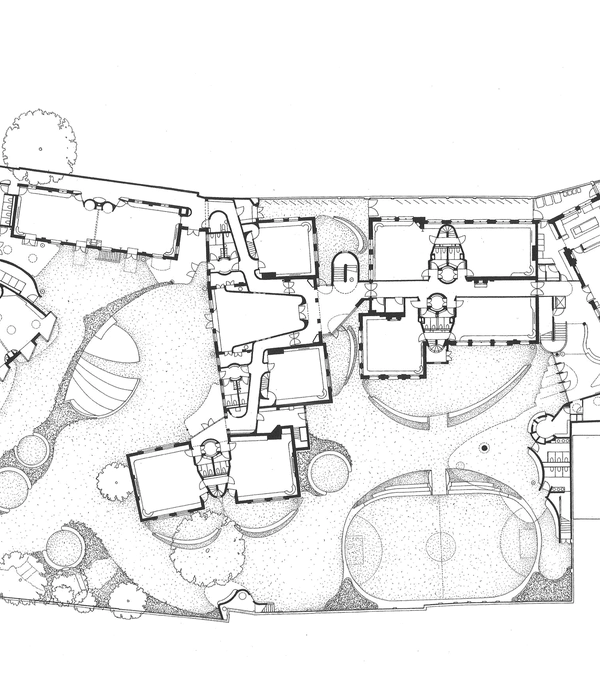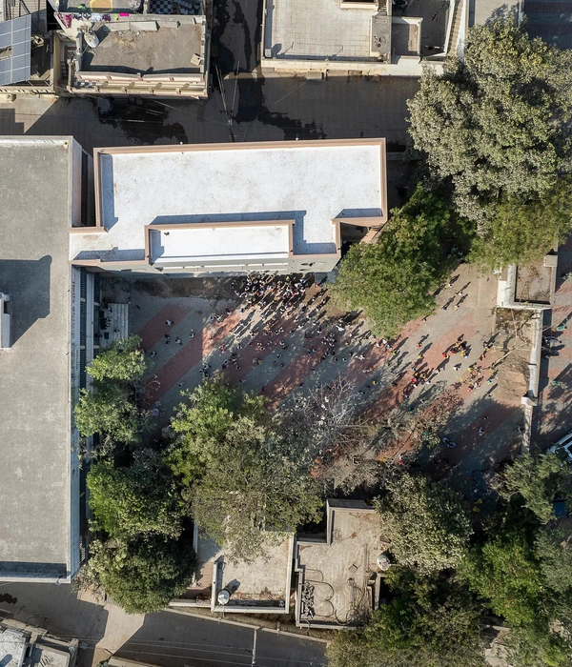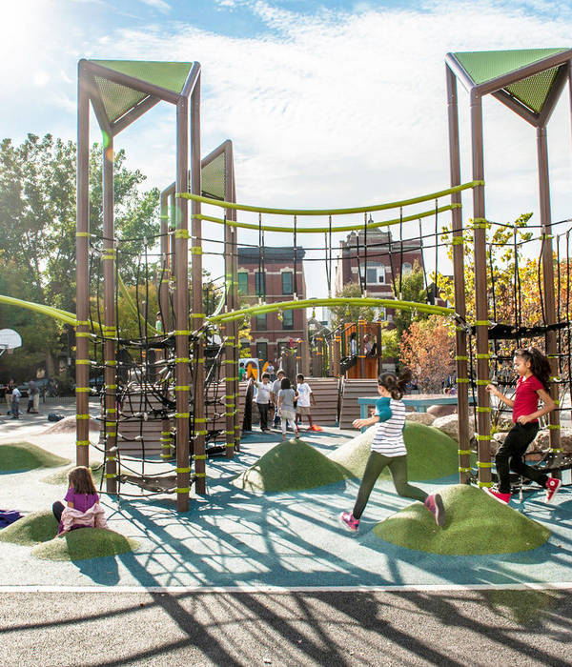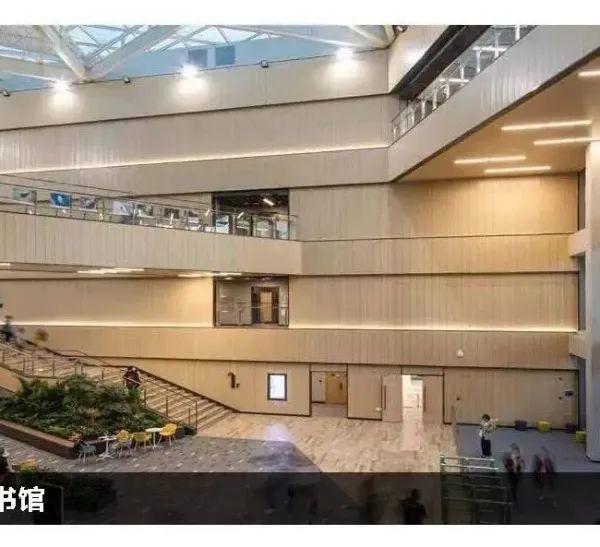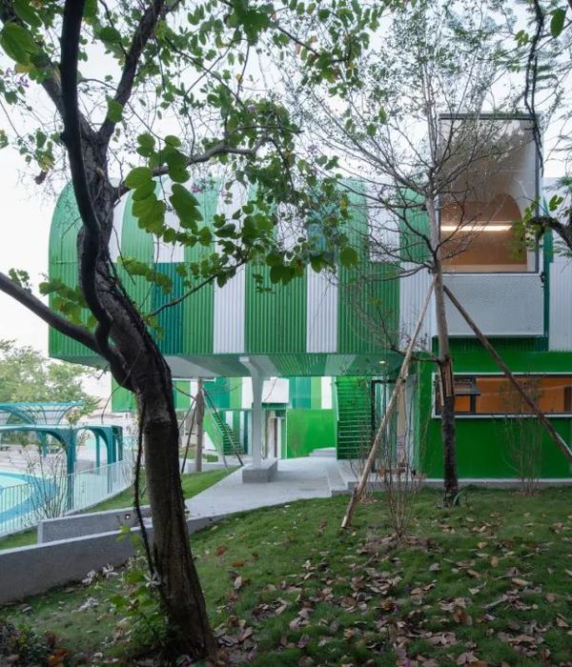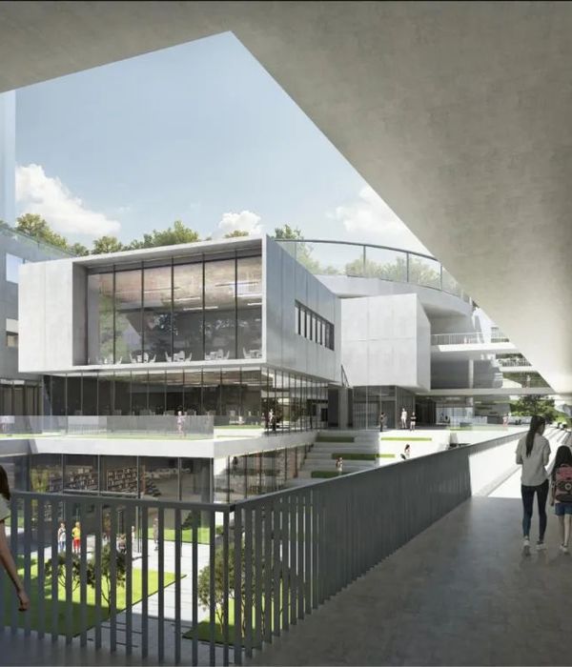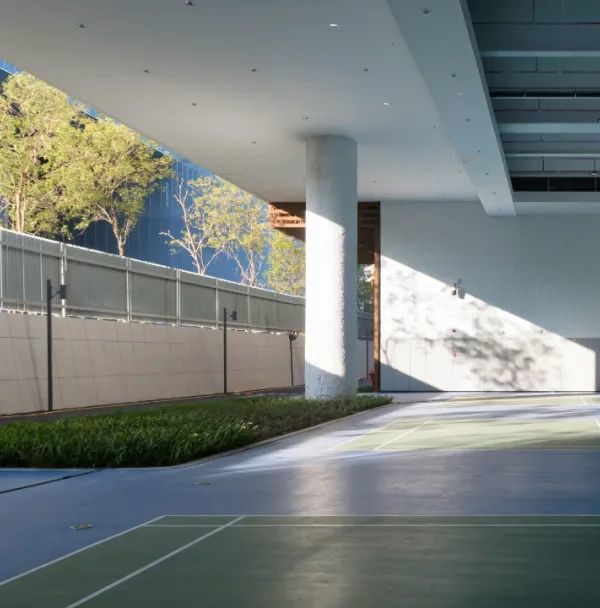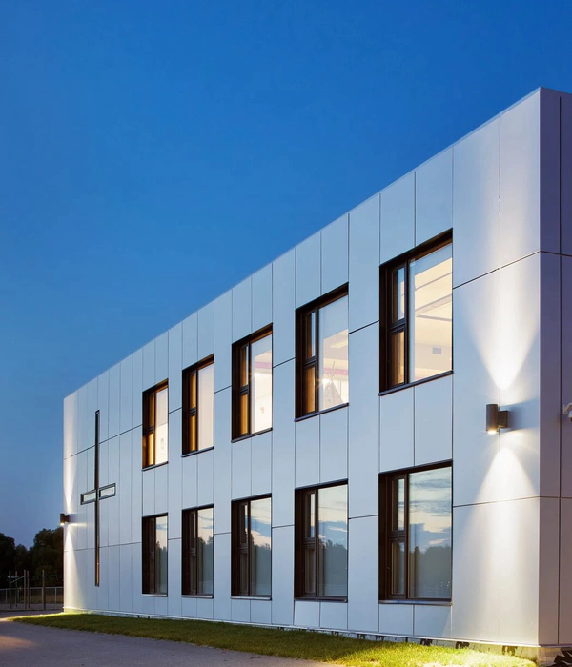北京英国学校三里屯校区 | 开放互动的早期教育空间设计
诺德安达教育旗下的北京英国学校三里屯校区是唯一一家位于北京市使馆核心区的国际学校,专注于一岁到十一岁孩子的早期教育。2019年,学校委托和立建筑实践设计团队将小学一年级(英制)即五岁孩子的学习空间更新设计。
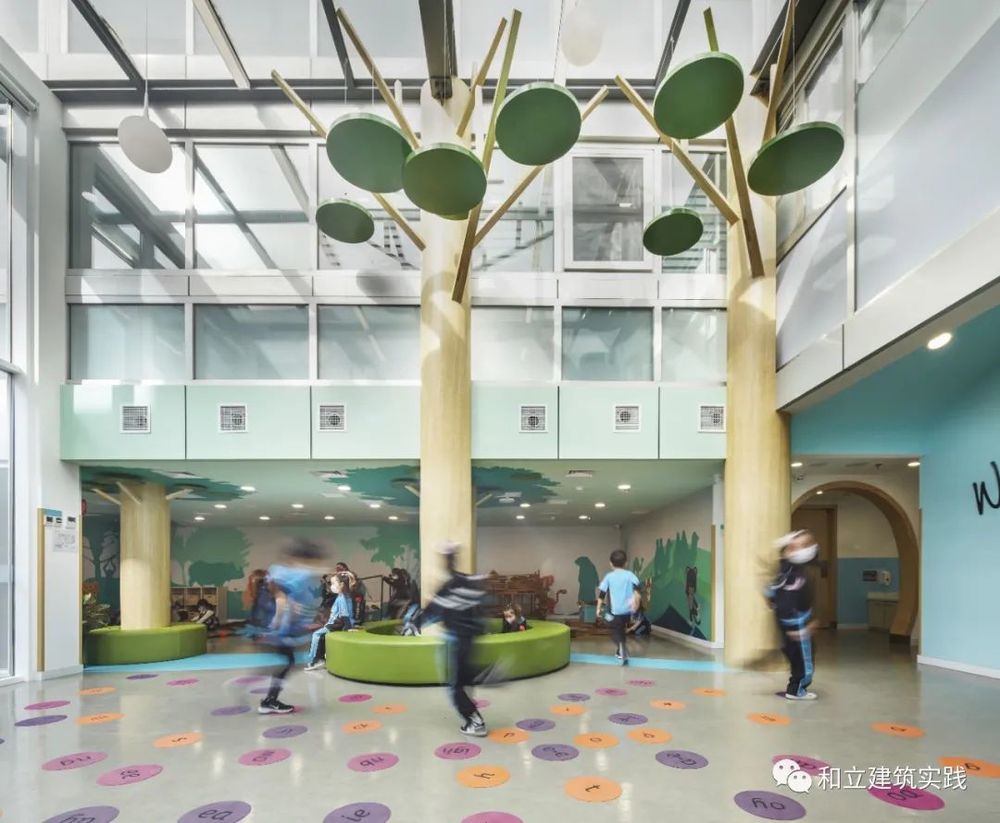
(中庭空间内景 Interior View of the Atrium)
The British School of Beijing Sanlitun, a member of Nord Anglia Education, is the only international school located in the core area of the Embassy District in Beijing. The school is focused on the early education for children aged from one to eleven. In 2019 Inclusive Architectural Practice was invited to redesign the learning space for five year olds in year one of primary school (British system).

三里屯校区一向以其温馨滋养的学习环境而知名。学校支持每位学生成为“全球化学者和有抱负的领导者”,鼓励他们突破局限,在学术、社会和个人方面出类拔萃。因此,设计首要的目标是将原本狭窄阴暗的现状建筑,转变为开放、通透、明亮、互动的新型学习空间。
Sanlitun Campus has always been known for its welcoming and nurturing learning environment. The school supports each student to become “a global learner and aspiring leader”, encouraging them to break through limitations to excel academically, socially and personally. Therefore, the primary goal of the design is to transform the existing dark and cramped building into an open, transparent, bright and interactive new learning space.
改造设计的核心是一个带有玻璃天花的双层高中庭,为一年级社区提供了 “四季花园”。这个阳光明媚的空间为社区赋予了凝聚力和对望的互动感,成为孩子们游戏、聚会和团体学习的最受欢迎的场所。
As the centerpiece of the design, a double-height atrium with glass ceiling serves as an “all-season garden" for year one community. This sunny space gives the community a sense of cohesion and face-to-face interaction, becoming the most popular place for children’s playing, gathering and group learning.
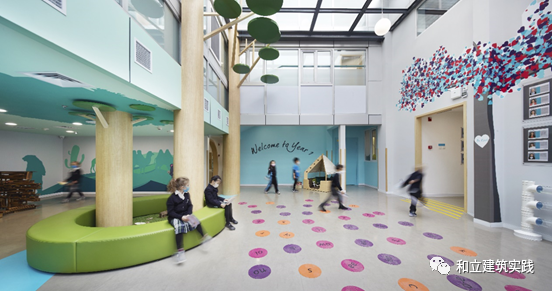
(中庭空间内景 Interior View of the Atrium)
北京英国学校早期教育理念以家庭为导向,在社区化群体中,孩子们得到了无微不至的照顾和支持。室内设计延续了学校一贯的简洁的装饰风格与清新的蓝绿色调。在原本狭窄的楼道中,引入木格栅,设置展陈壁龛,添加儿童人体尺度的家具,增强空间的家庭感。
The early education is family oriented in the British School of Beijing, where children are taken good care of and comprehensively supported in learning communities. The concise decorative style and fresh cyan color scheme of the school have been inherited in the interior design. In the existing narrow corridor, the design team introduced wooden gratings, exhibition niches, and furniture in small human scale to enhance the sense of family.
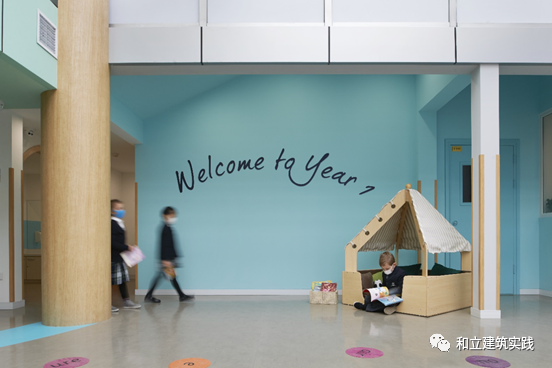
(中庭空间内景 Interior View of the Atrium)
面对面的教室设置了活动折叠门,用以将狭窄的楼道空间开放。这些折叠门在日常学习中经常保持打开的状态,形成了宽敞、融合的学习场所,为授课、讨论、演示、表演提供了多样化的环境。
Folding doors are installed for the face-to-face classrooms to open up the linear narrow corridor. With the folding doors open for the most time during daily learning and activities, a spacious and wholistic learning place is formed, providing diverse environment for teaching, discussion, demonstration and performing.
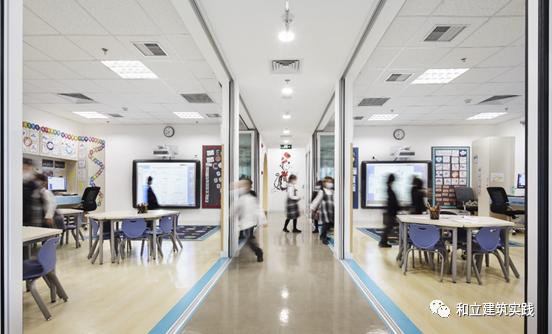
(开放教室 Open Classrooms)
家长接待室的设计与整体室内氛围和谐一致,鼓励家长和老师们在温馨的环境中沟通与交流,从而有效地参与到孩子们的学习生活中。
The parent meeting room is designed in accordance with the overall interior ambiance, encouraging parents to communicate with teachers in cozy environment and then effectively participate in children's learning lives.
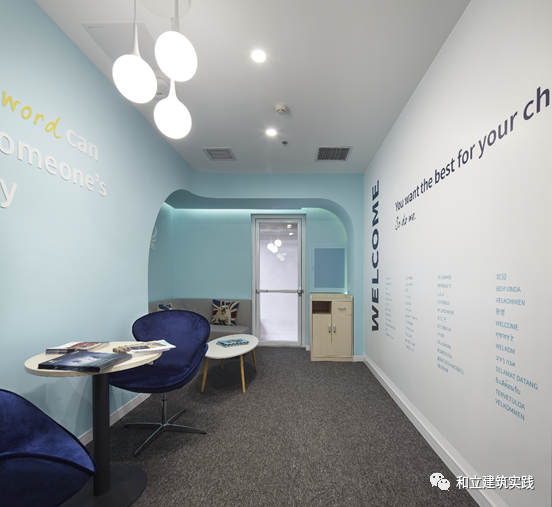
(家长接待室 Parent Meeting Room)
借助中庭引入的自然采光,主走廊变得通透明媚而流畅,极大地促进了学习空间的开放性、互动性与人性化。
Lit with the abundant natural light introduced via the atrium, the main corridor becomes much more transparent, bright and flowing, greatly promoting the openness, interaction and humanization of the learning spaces.
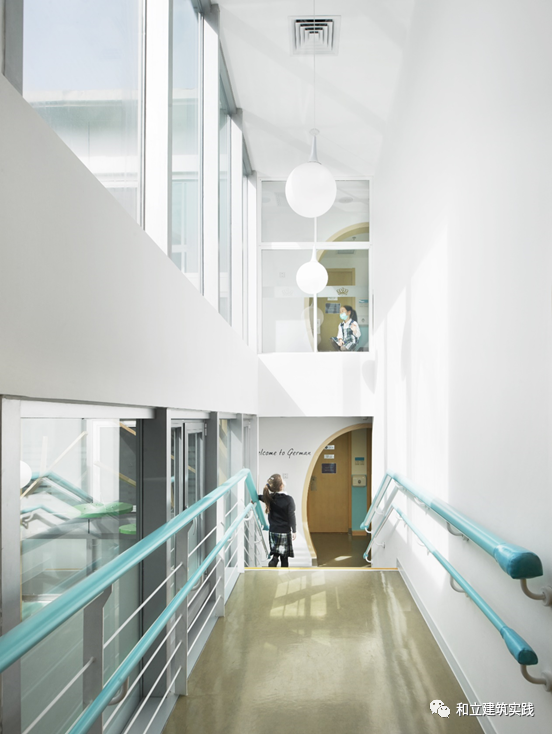
(中庭旁的走廊 The Corridor Next to the Atrium)
北京英国学校三里屯校区的室内设计秉承了和立建筑实践一贯的 “宽容激发创新”的理念和“以学生为中心”的设计策略,旨在激发孩子们的学习内驱力。设计将教育优先于建筑来考虑,以对未来的终极乐观塑造了气质从容的未来学习环境。
The interior design of the British School of Beijing Sanlitun is consistent with the philosophy of “Inclusion Inspires Innovation” and “Student-Centered” design strategy, aiming to inspire students’ inner passion for learning. The design has prioritized education over architecture, shaping graceful learning environment with the ultimate optimism for the future.
项目名称 北京英国学校三里屯校区室内改造
项目地址 北京市朝阳区三里屯路西六街5号
项目完成年份 2019年
设计面积 708 m²
项目类别 学校
室内设计 北京和立实践建筑设计咨询有限公司
主创设计师 马笑漪,夏妍
设计团队 马笑漪、夏妍、颜玮慧、王佳佳、周雪娇、明杨
客户 北京英国学校三里屯校区
摄影 北京锐景摄影有限公司
Project Name: The British School of Beijing Sanlitun Interior Renovation
Project Address: No. 5 Xiliujie, Sanlitun Road, Chaoyang District, Beijing
Completion Date: 2019
Design Area: 708 m ²
Project Category: School
Interior Design: Inclusive Architectural Practice
Chief Designer: Xiaoyi Ma, Yan Xia
Design Team: Xiaoyi Ma, Yan Xia, Weihui Yan, Jiajia Wang, Xuejiao Zhou, Yang Ming
Client: British School of Beijing Sanlitun
Photography: Beijing Ruijing Photography Co., Ltd.
关于和立建筑实践
和立建筑实践是融合建筑、室内、景观和图形设计为一体的国际化事务所。团队以具有中国和海外双重学习、工作与生活经验的设计师为主体,致力于创造前沿并包容的建筑,为教育、文化、研发、办公和商业等公共设施带来面向未来的变化。和立建筑实践的项目多次获得包括美国MUSE设计奖、意大利PLAN设计奖、法国DNA设计奖等在内的国际建筑与室内设计大奖。
Inclusive Architectural Practice (IAP) is an international design firm integrating architectural, interior, landscape and graphic design. A designer team with educational, professional and life experiences in both China and overseas, we strive to create cutting-edge, inclusive architecture that brings future-oriented changes to public facilities such as education, culture, research and retail. The projects designed by IAP have been awarded with a wide range of international design awards such Muse Design Award in United States, The Plan Award in Italy and DNA Award in France, etc.
创始人和主持设计师马笑漪毕业于清华大学和美国麻省理工学院,是美国注册建筑师和美国建筑师协会会员。在创立和立建筑实践之前,她曾任美国知名设计事务所克林斯塔宾斯(后并入美国嘉科工程集团)合伙人兼中国区董事总经理。
Xiaoyi Ma, Founder and Chief Designer of IAP, is a graduate of Tsinghua University and Massachusetts Institute of Technology (MIT), a licensed architect in U.S. and a member of American Institute of Architects (AIA). Before founding IAP, she served for years as Partner and Managing Principal of China office for KlingStubbins (Later merged into Jacobs Engineering Group), a renowned architectural design firm in the United States.

关注我们|FOLLOW US

