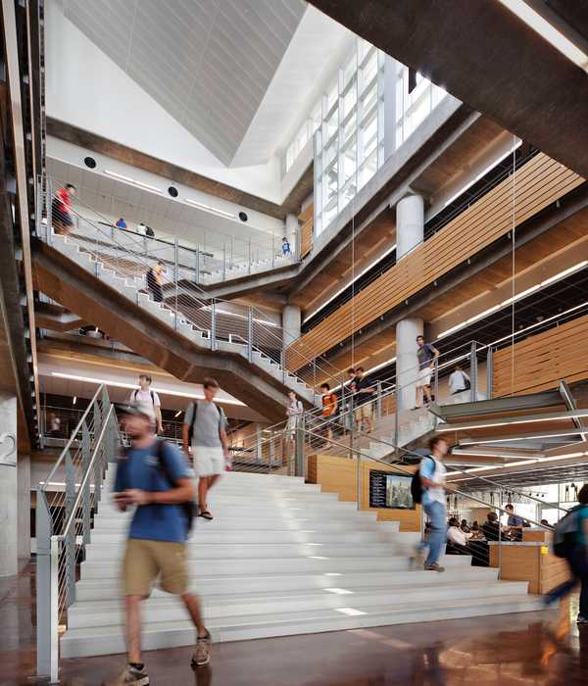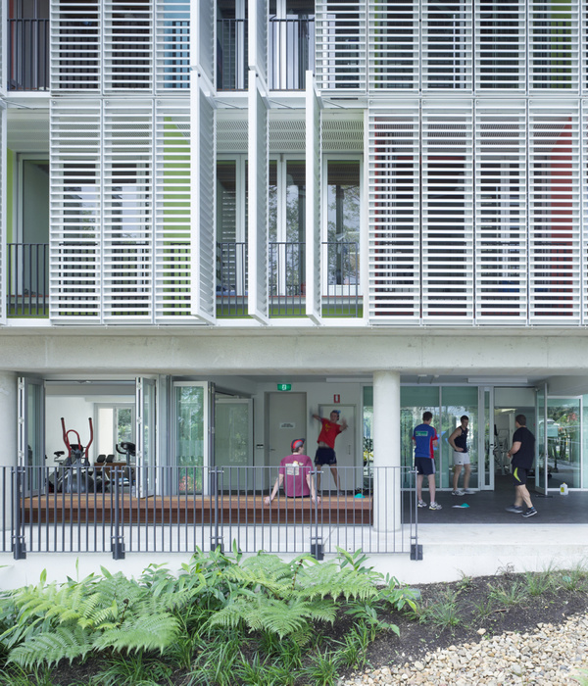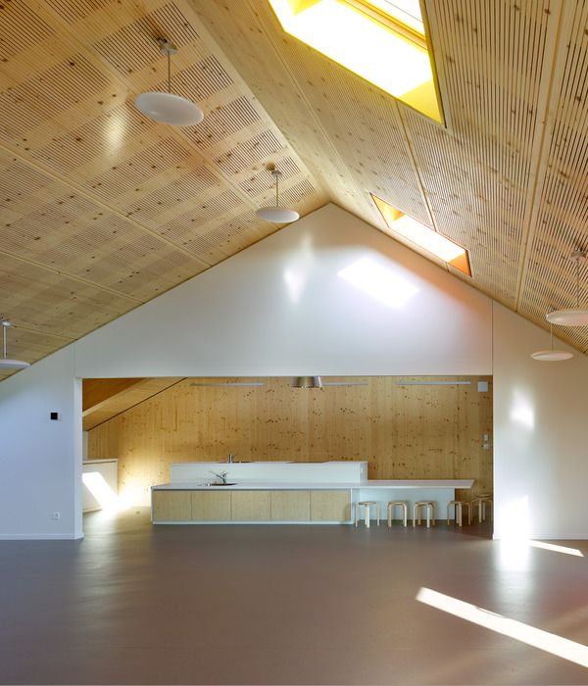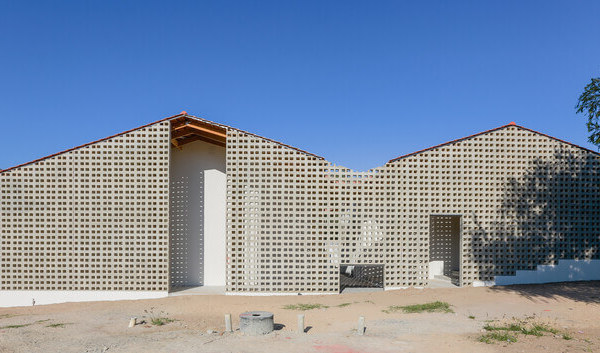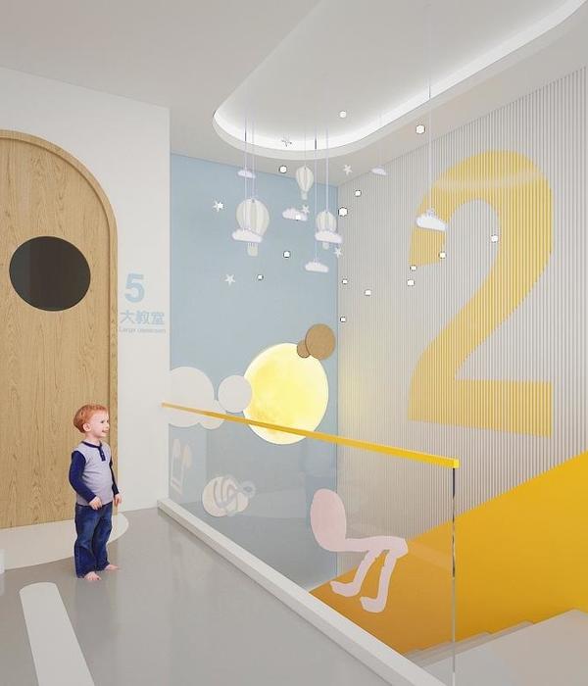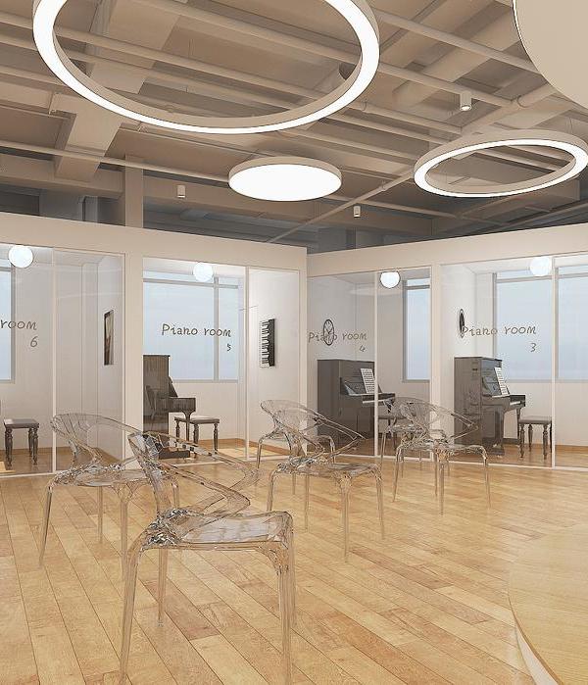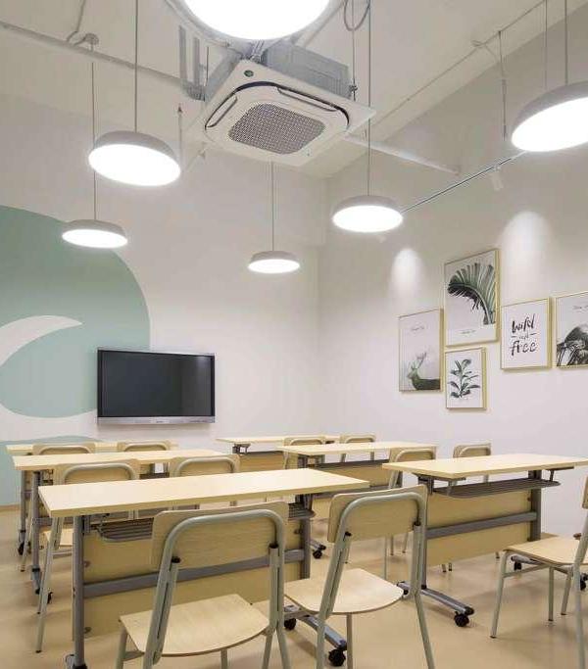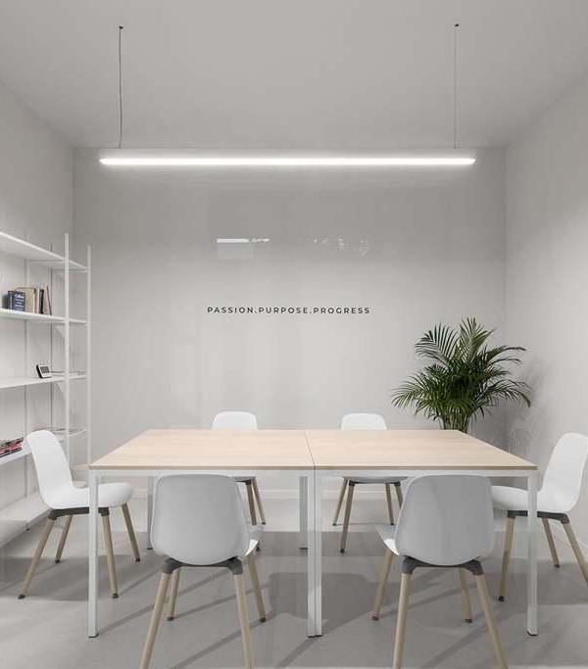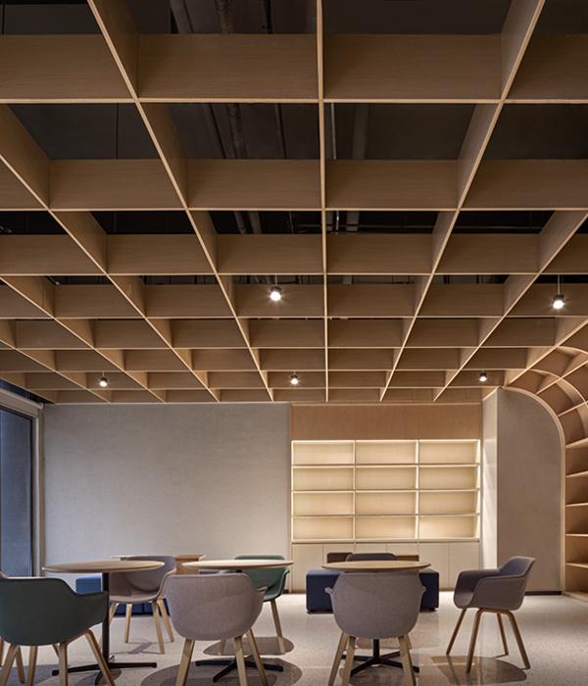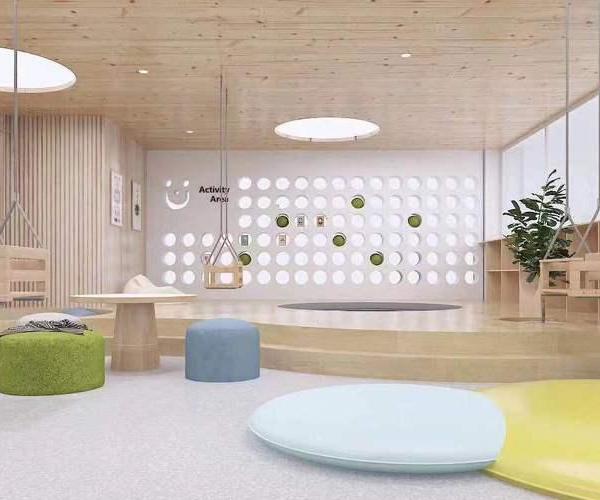Architect:EVA architecten
Location:Utrecht, The Netherlands; | ;View Map
Project Year:2023
Category:Primary Schools
De Boemerang primary school is located in Ondiep, Utrecht. Ondiep is a working-class neighborhood that is largely paved with little green. When integrating into the neighborhood, we therefore wanted to add green, retain the two monumental trees in the back square and make the otherwise fully paved square more liveable.
The district has an orthogonal allotment with mainly residential buildings. The location of the school is a ending of such a residential block and its front facade therefore intergrades in the orthogonal design language and brick architecture of the neighborhood. By setting the building back from the sidewalk at the front, space is created for a green forecourt. Large windows with deep recesses also create space on the facade for greenery, which you can look out on from the inside. At the rear, away from the street, is the square. We wanted to keep the two big trees that provided scarce shade in the neighborhood and were the only green quality in the old situation, and the rear of the school has been designed around the trees: the building starts ondiep (Dutch word for shallow, pun not intended) where the trees stand and fans out wider. For the facade, in contrast to the urban front, we opted for a soft design language with flowing shapes and a warm facade cladding in wood. This creates a friendly square with a human scale where the meandering facade automatically creates different places for the lower and upper classes. The square itself has also been greened and designed by Buro Beuk.
The heart of the school is formed by the Boemerang café. This is the place where you enter, where general activities for the school and the neighborhood are organized and where everyone meets. The playroom is adjacent to the Boemerang café and by folding away a large glass wall, these spaces can be linked for larger activities. From the Boomerang café you go to the groups. A large void makes it easy to orient yourself from all groups and you walk towards the light in every corridor that you enter into a group. Widening the corridors creates concentration workplaces outside the classrooms. We have kept the interior modest with wood and a calm color palette.
Architects: EVA architecten
Construction Management: Draaijer + Partners
Contractor: BM van Houwelingen
Electra and Water installation: Brandsen
Constultancy Installation: Vintis
Constructor: Algerink van Schieveen
Landscape + Schoolyard: Buro Beuk
Photographer: Sebastian van Damme
Lift: Aesylift lift aesyliften.nl
Plasterboard: Gyproc Rigitone plasterboard gyproc.nl
Flat Roof: Velux Flat Roof
Doors: Centor Doors
Ceiling Finish: Ecophon Focus
▼项目更多图片
{{item.text_origin}}

