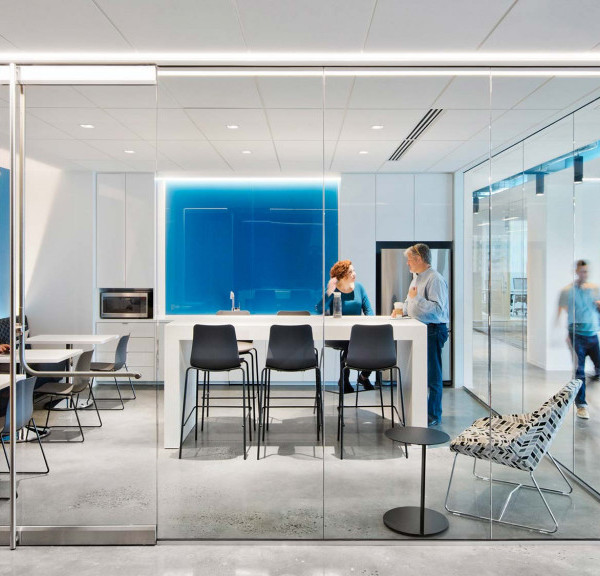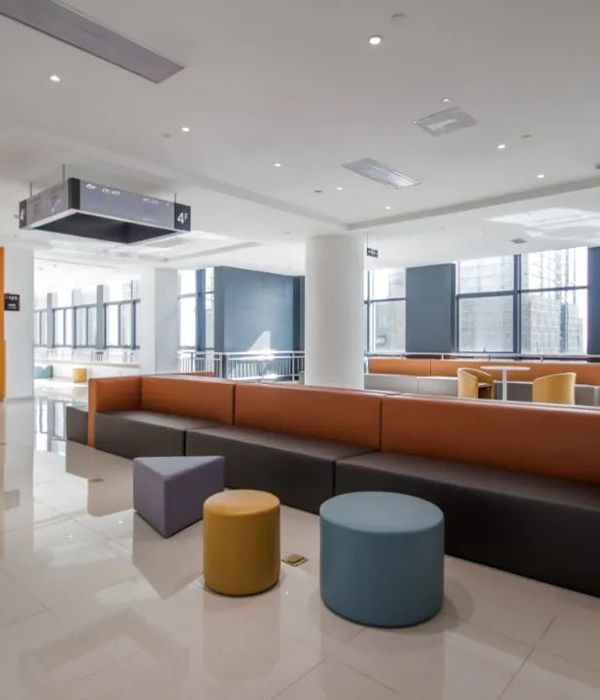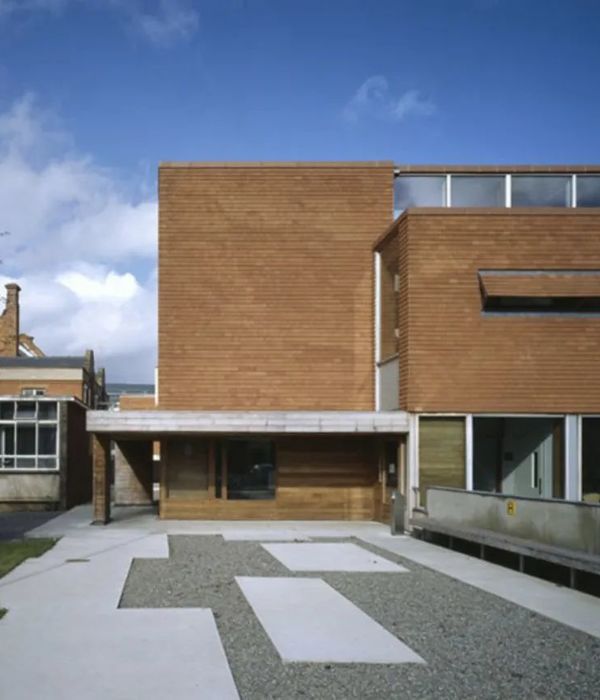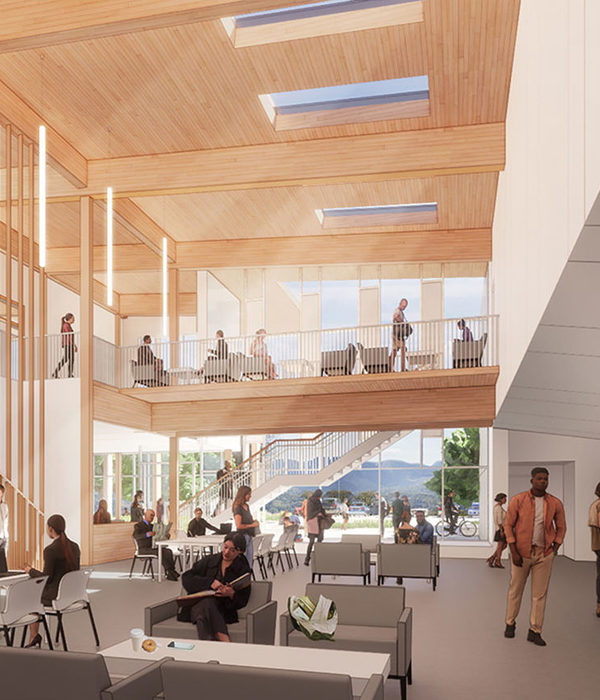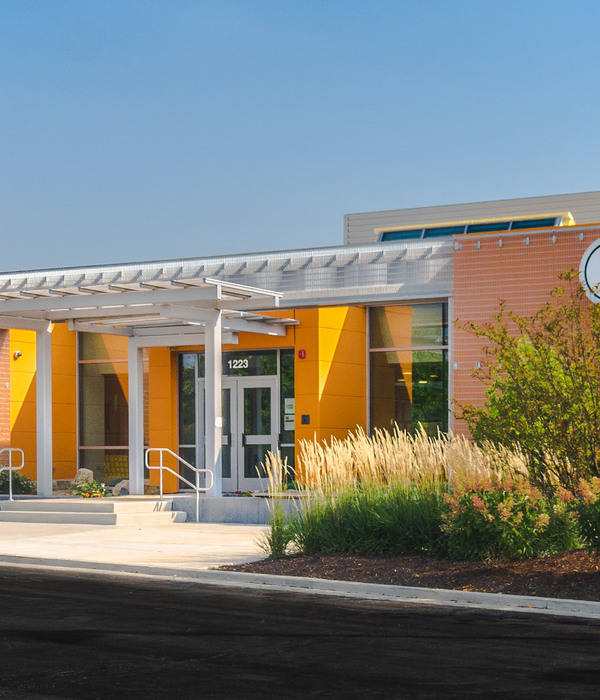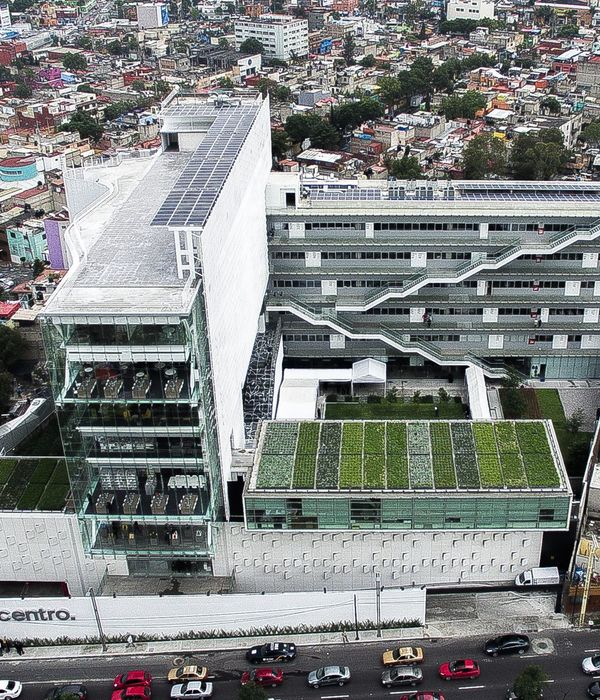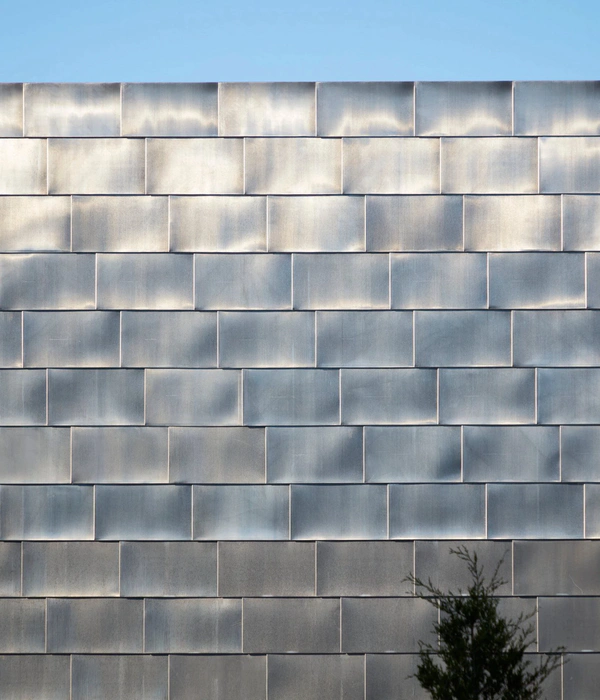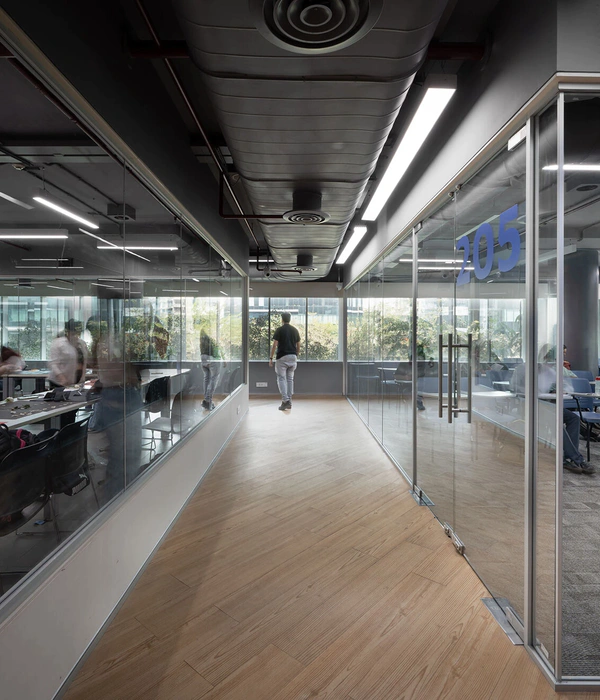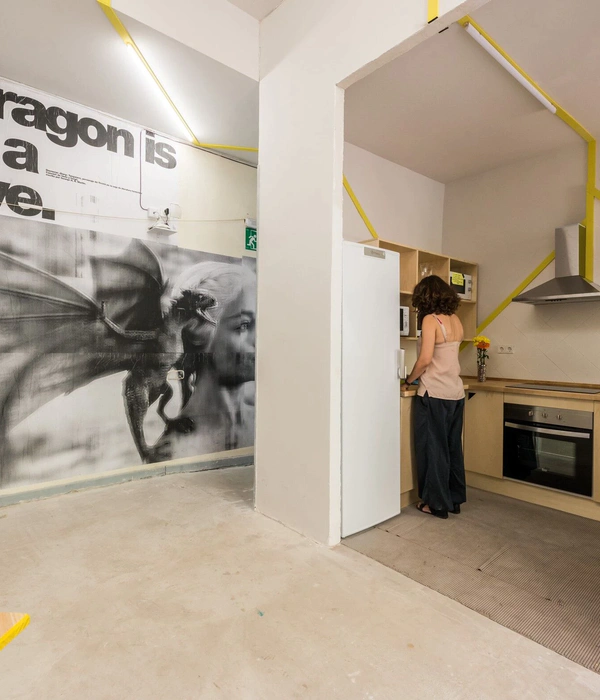Architect:Beck Oser Architekten
Location:Witterswil, Switzerland; | ;View Map
Project Year:2018
Category:Primary Schools
School reform and new forms of teaching require an expansion of the primary school building, especially group rooms are required. The school will be extended to two sides to ensure that most classrooms have a directly accessible group room. On the south side, the corridor no longer leads to the facade. The annex is completely glazed, so that light enters the interior as if through a light body that opens outwards. A bevel of the building defuses the near corner to the footpath and makes it appear as a front building.
The northern extension leaves the corridor open so that a future expansion remains possible. Group rooms are significantly smaller than classrooms and require a different room proportion and exposure. For this reason, the extensions receive bent facade curves and a non-supporting facade made of glass and wood. The formal and material differentiation of the extensions leads to a balanced ratio of "hard" and "soft" facade and breaks the monumental appearance of the long building. Vertical slats made of larch wood are used for the structuring and shading of the facade. They are set irregularly, run through each of the window and facade elements and overplay the ceiling covers. The additions thus gain in homogeneity and expressiveness. Part of the northern extension is adapted in structure and design to the existing classrooms and can accommodate further classrooms.
▼项目更多图片
{{item.text_origin}}

