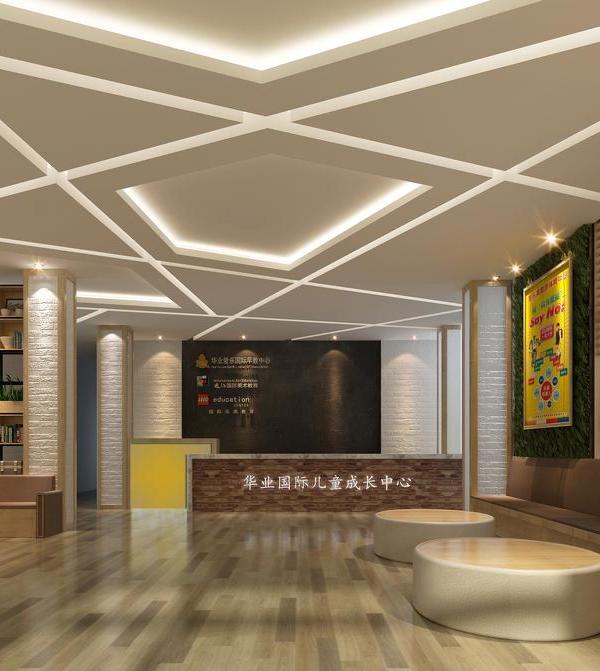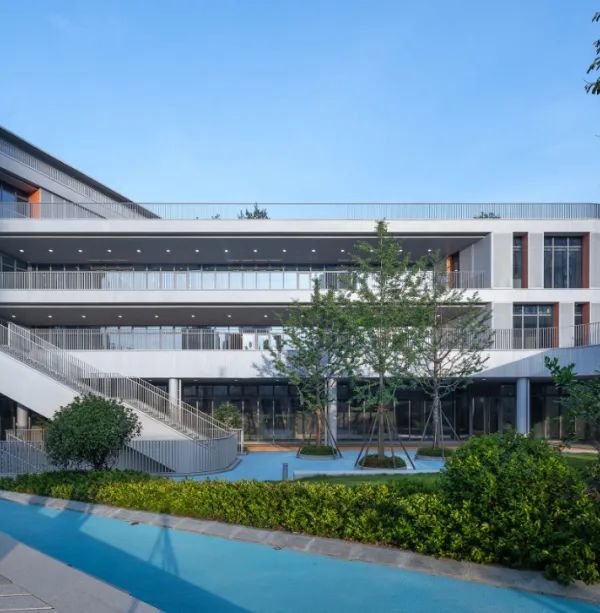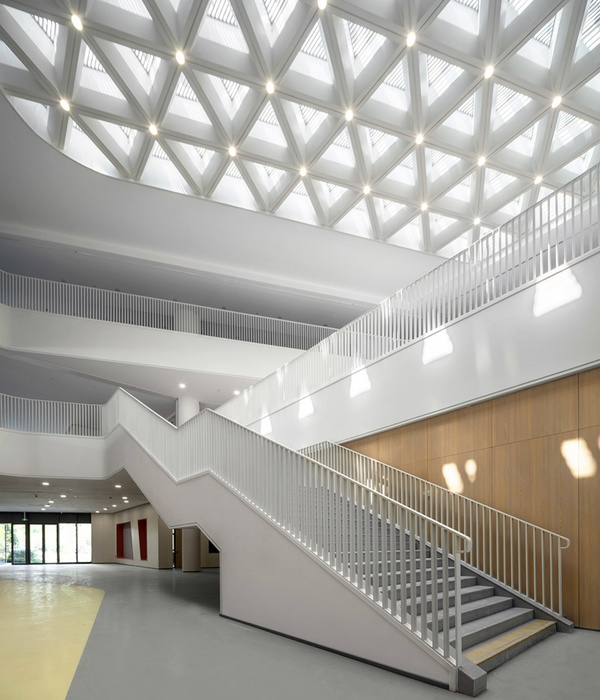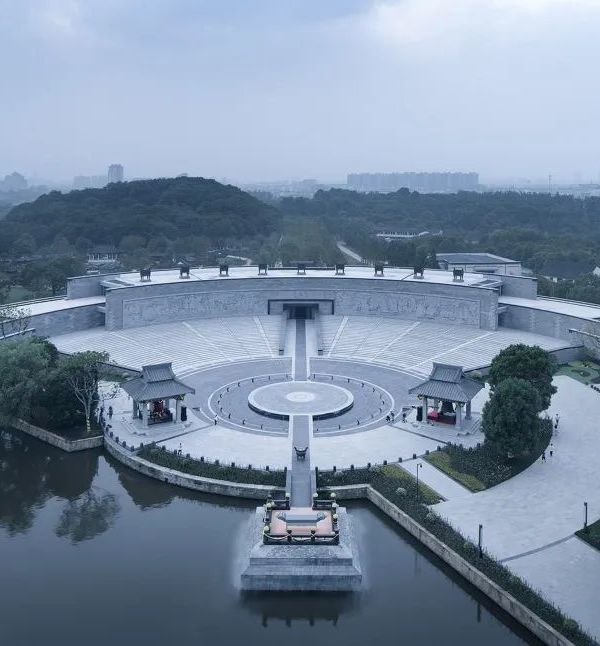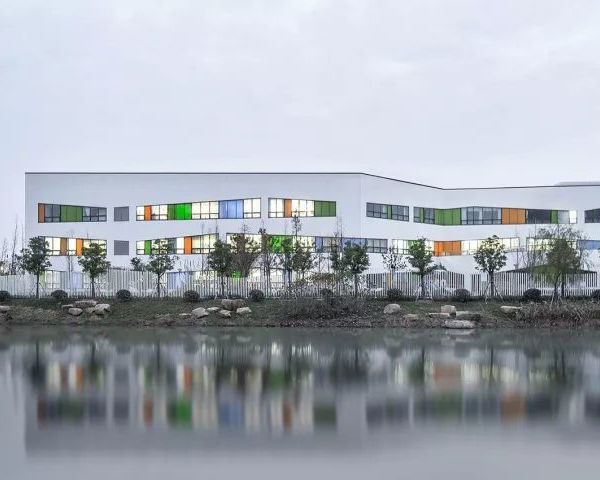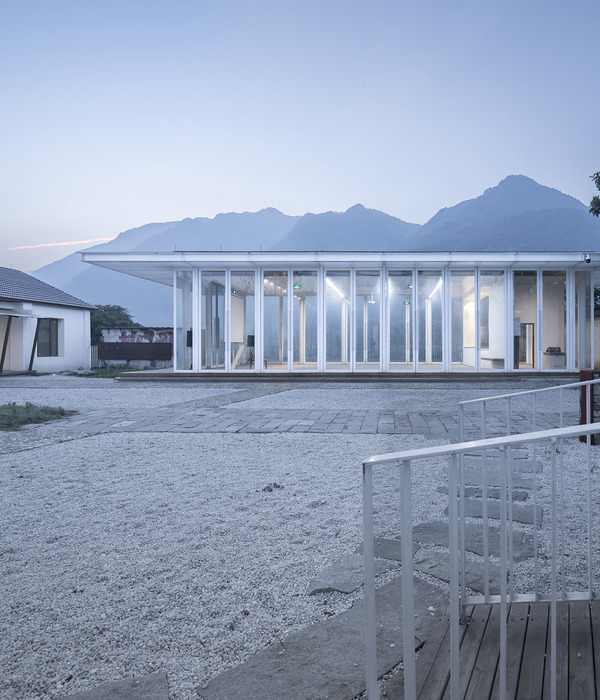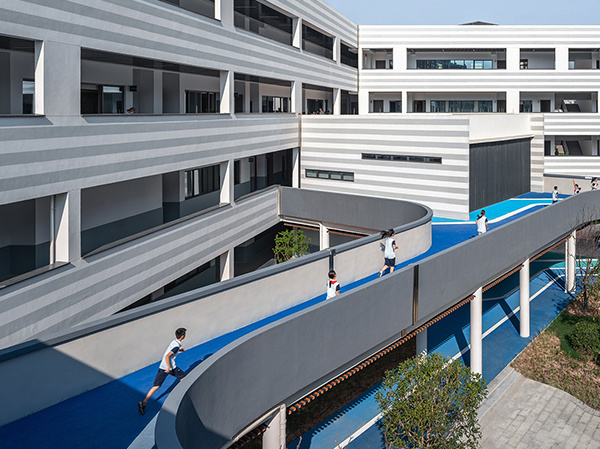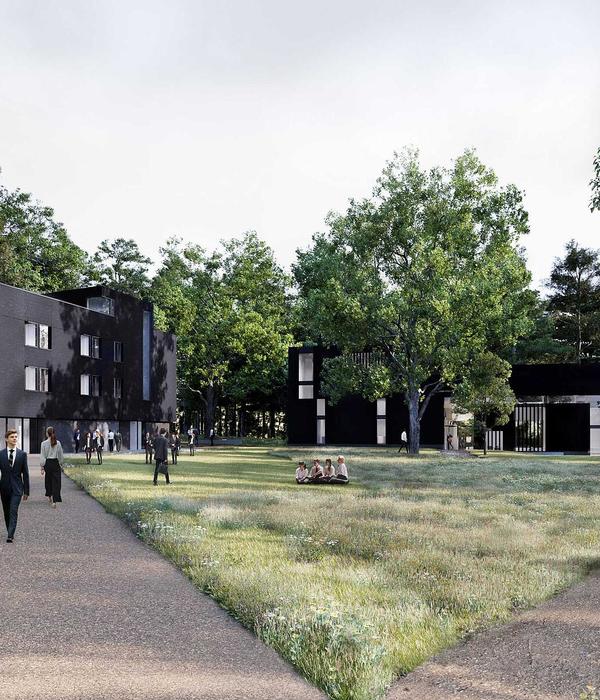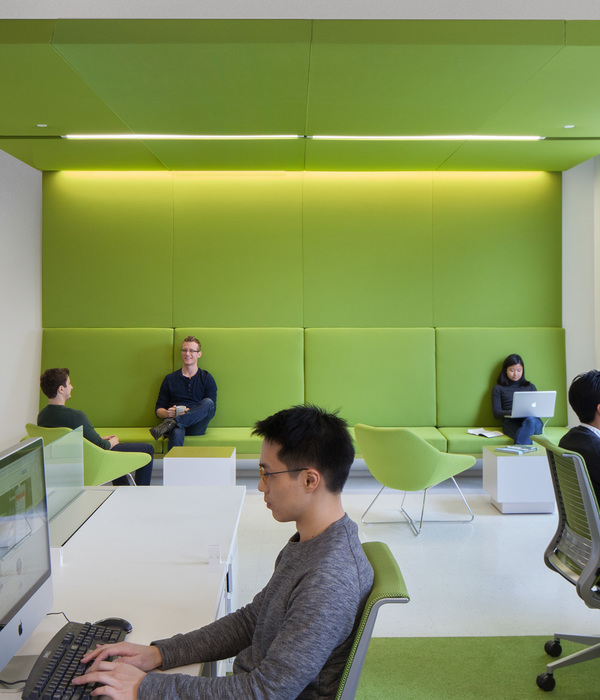Architect:Nimba Studio;Juana Canet Arquitectos
Location:C. del Duque de Alba, 13, 28012 Madrid, Spain; | ;View Map
Project Year:2016
Category:Universities
The proposal recovers disused spaces in a historic building in the centre of Madrid where the learning hub is located. The new spaces will serve as a multipurpose room (Sala Amart) where students can meet, work, organize screenings or talks, eat, etc. and a kitchen (Sala la Mère) which in turn is a meeting place for students. This is not a typical University, it is a campus of entrepreneurship and innovation and its spaces reflect that innovative character.
Here everything is different, the space gets constructed through “derives", wandering through its corridors, through corners and corners that tell us about the old and the new, the history and the new spatial brand. In this space, users take an active part, they must go through the space in its entirety to perceive what it means as a whole. In every corner, every room, something special and different happens and that would not make sense without the previous one. The new spaces are the surprise at the end of the journey through several corridors. The key concepts that underpin the design of these spaces are play, flexibility, no-limits and challenge.
Our inspiration: Georges Perec, The Situationist movemet and the Tangram game.
Architect: Nimba studio
Other participants: Juana Canet
Photography: Javier de Paz
▼项目更多图片
{{item.text_origin}}

