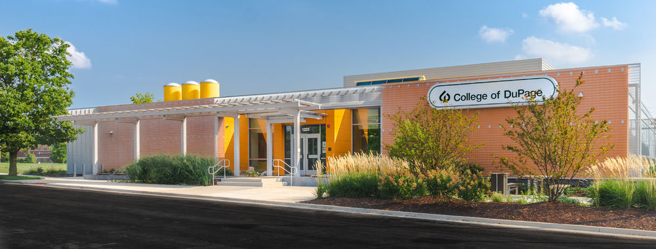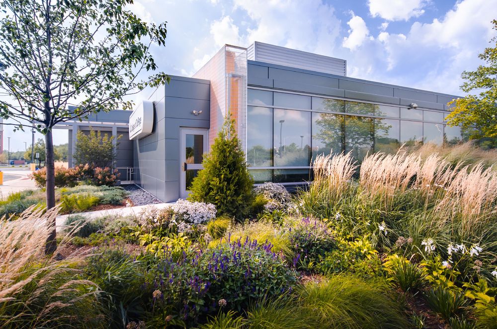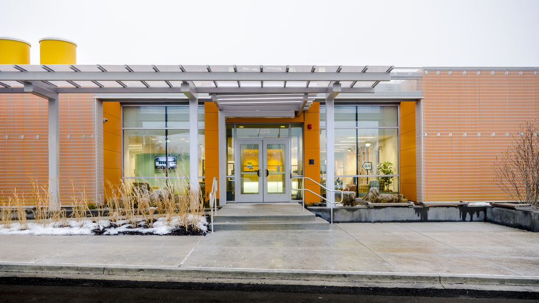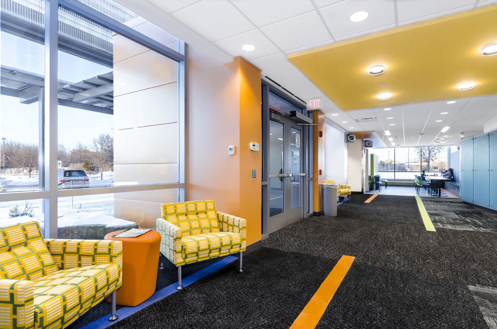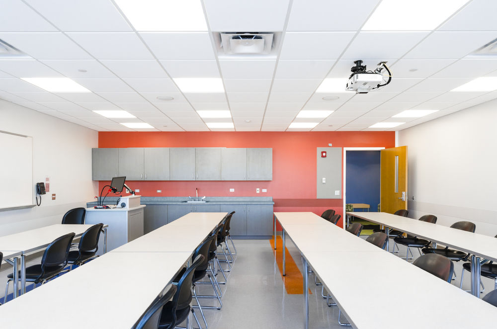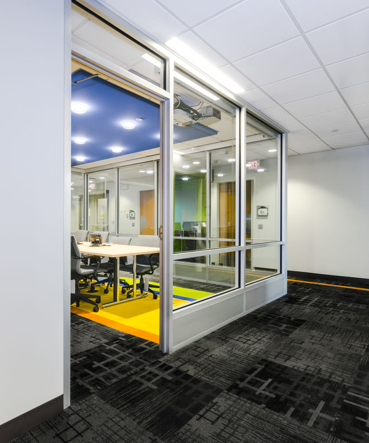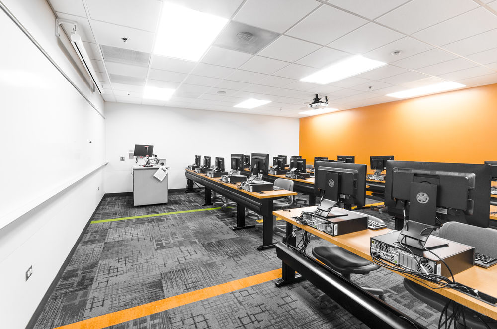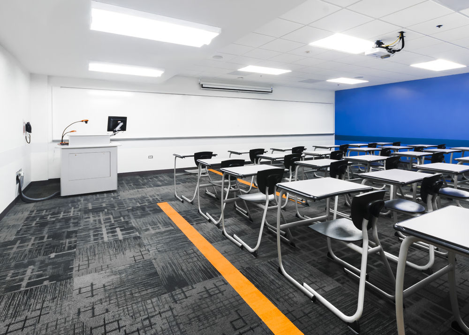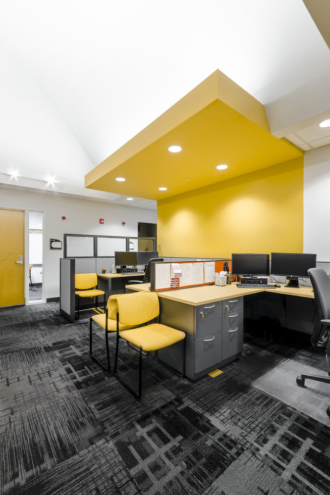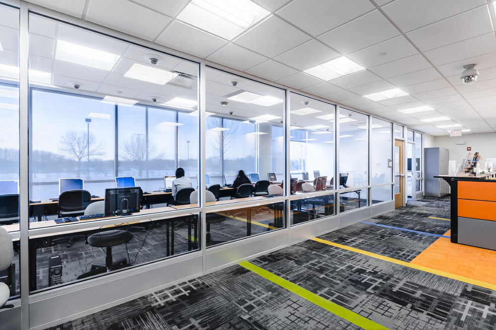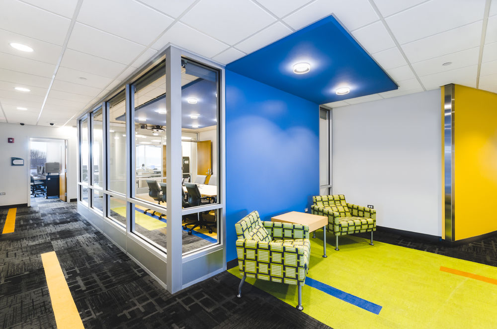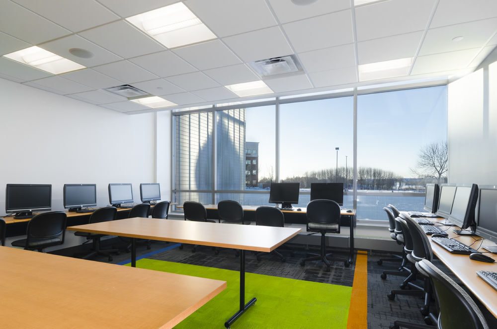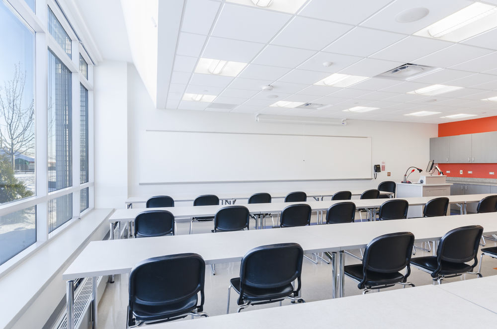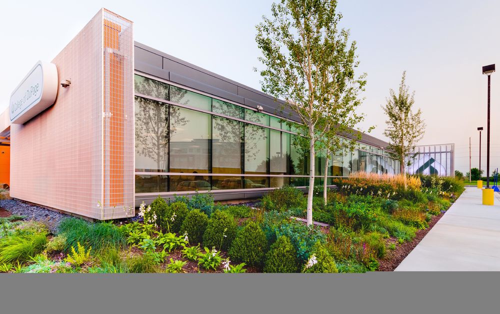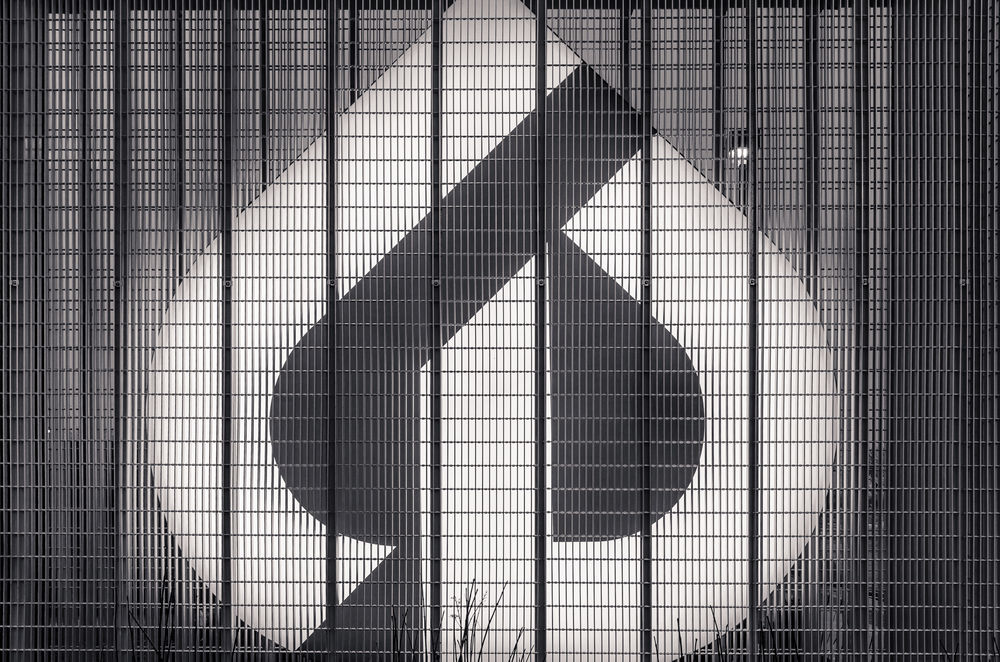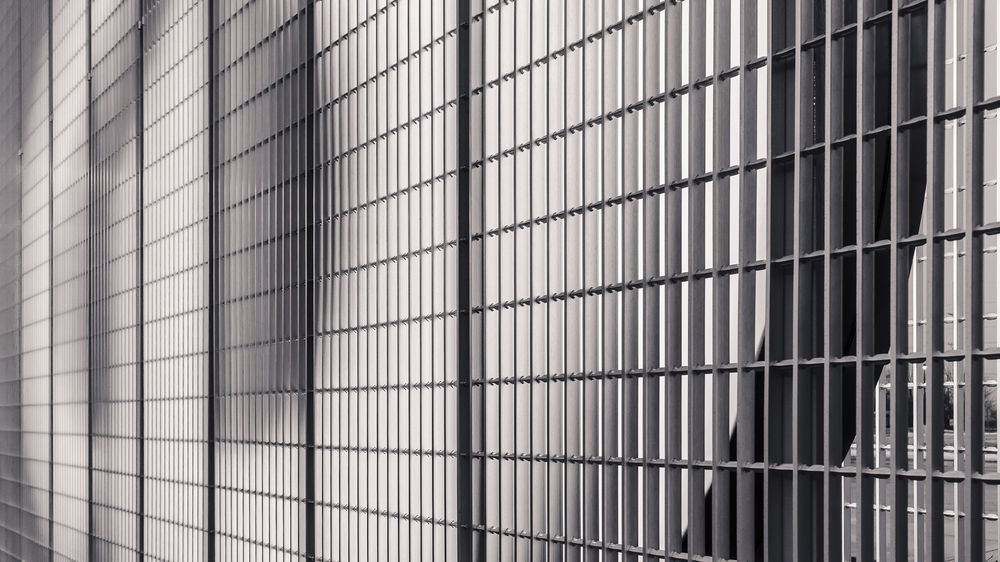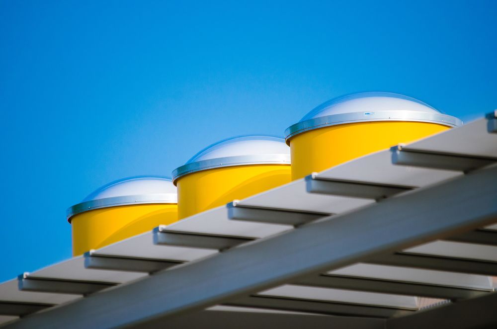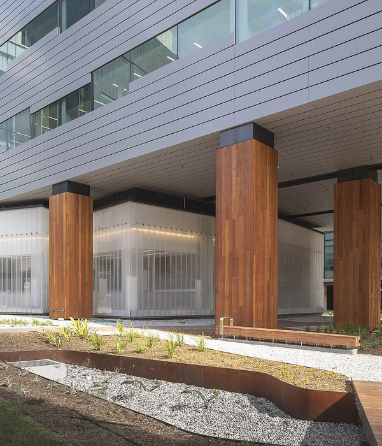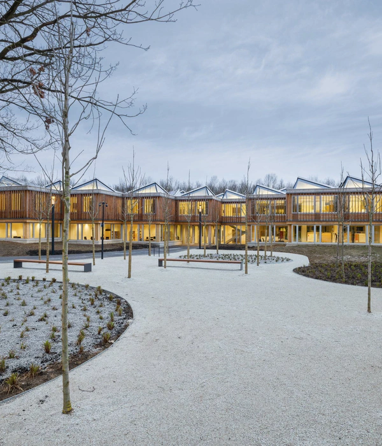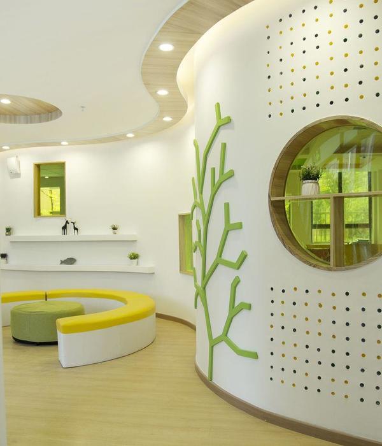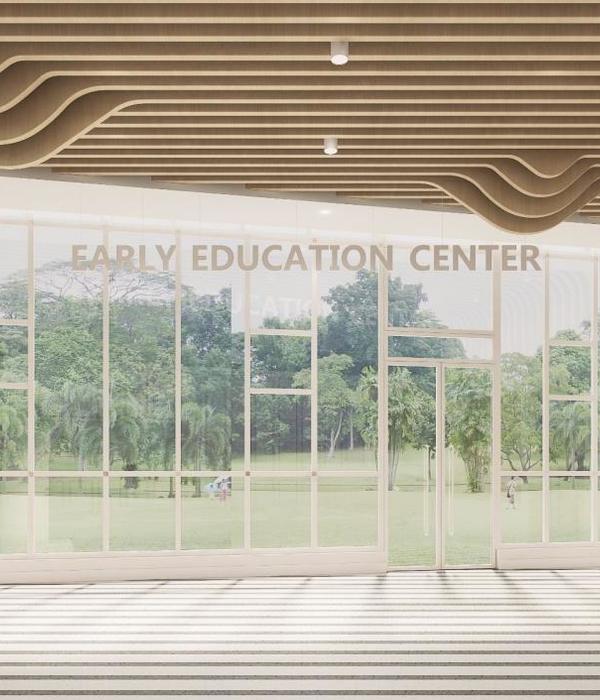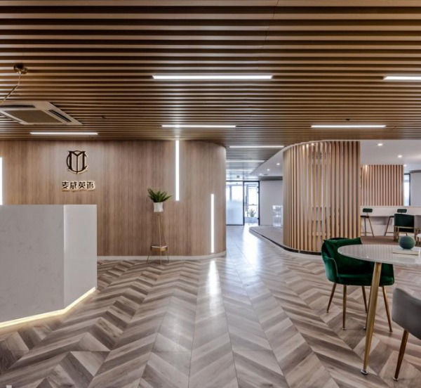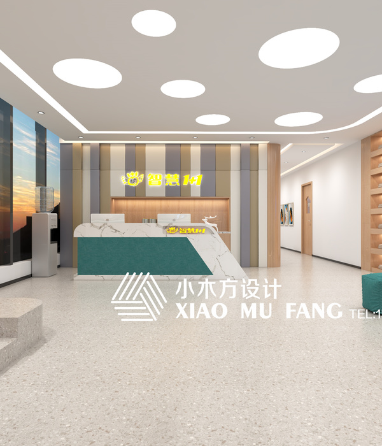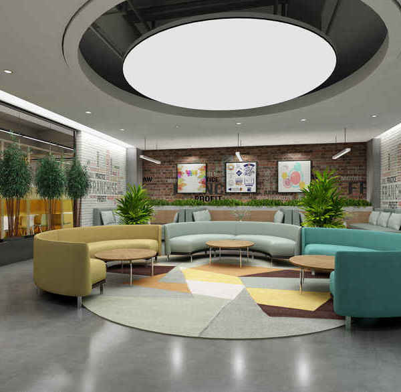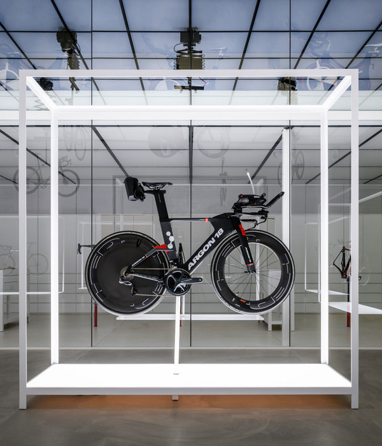色彩活力,环保节能,打造社区标志—— College of DuPage Naperville Regional Center 翻新设计
Firm: Bailey Edward
Type: Commercial › Office Educational › University
STATUS: Built
YEAR: 1990
SIZE: 10,000 sqft - 25,000 sqft
BUDGET: $1M - 5M
A community college, the College of DuPage has re-energized their community commitment to excellence in teaching, learning, and cultural experiences by revitalizing their main campus with a $346 million investment. With this focus on executing their master plan, the campus became more relevant on multiple levels – interpersonal, academic, civic, cultural and economic. However, the satellite community centers, such as the 1990 Naperville Center, no longer supported the school’s mission, vision and values.
Armed with the remainder of the master plan budget, $4.4 million, Bailey Edward was hired to rejuvenate the Naperville Center to foster a unique learning environment, create community awareness, and extend the main campus mission. Like the school’s mission to provide accessible, affordable and comprehensive education, the resulting design is open and welcoming, yet transformative, advancing education, improving community identity, and increasing energy efficiency. Using a Construction Management project delivery method, the project was delivered for $3.9 million in 12 months’ time providing new classrooms, biology teaching laboratories, computer laboratories, learning centers, tutoring facilities, administrative and faculty offices, student center (financial and counseling), and student lounge.
Advancing Education: To increase focus and attention for students that are often attending classes around their work schedule, Bailey Edward transformed the interiors with increased color, daylighting and views to the outside, while at the same time increasing visibility to the learning commons. Throughout the space, bright pops of color draw the eye and stimulate creative thinking.
Computer-integrated classrooms were developed with integrated podium controls and audio/visual systems to facilitate flexible learning environments. Bailey Edward transformed the layout of the first floor to increase natural daylighting and views for the public spaces and student service areas, while at the same time increasing visibility to the learning commons. Throughout the space, bright pops of color draw the eye and stimulate creative thinking.
Increasing Energy Efficiency: To overcome the energy inefficiencies of the 1990’s construction, the new design encapsulates all the exterior walls and structural frame in continuous insulation, including cantilevering of the curtain wall glass system, to prevent thermal bridging (areas that allow with the interior conditioned spaces. In addition, a new efficient central plant system with digital controls was installed on the roof replacing the existing system, and upgrades were made to the distributed ventilation elements to provide heat at the first floor. These design solutions allowed for increased energy performance and the maximum reuse of existing ductwork while providing for lower energy consumption. The Naperville Regional Center is currently pursuing LEED Certification.
Improving Community Identity: Prior to the renovation, the Naperville Regional Center lacked presence from the street and easily could have been mistaken for a big box retailer. To make the building stand out, Bailey Edward utilized color, materials and lighting to grab attention from 75th street throughout the day and night. An eye-catching orange under the façade’s aluminum grating glows in the daylight. The moiré effect created by the aluminum façade provides movement and interest to passers-by. An oversized rotating sign of the College of DuPage logo gleams bright white during the day and brightly shines in the evening serving as a beacon for all students earning degrees, advancing their careers or learning something new.
