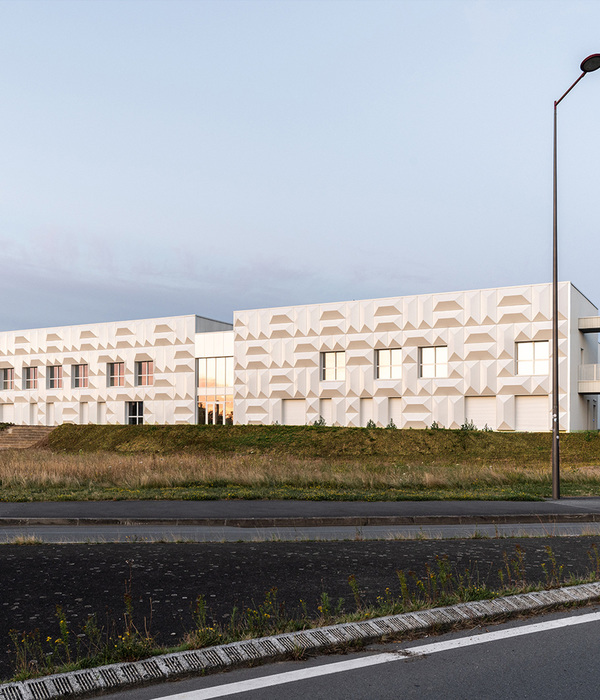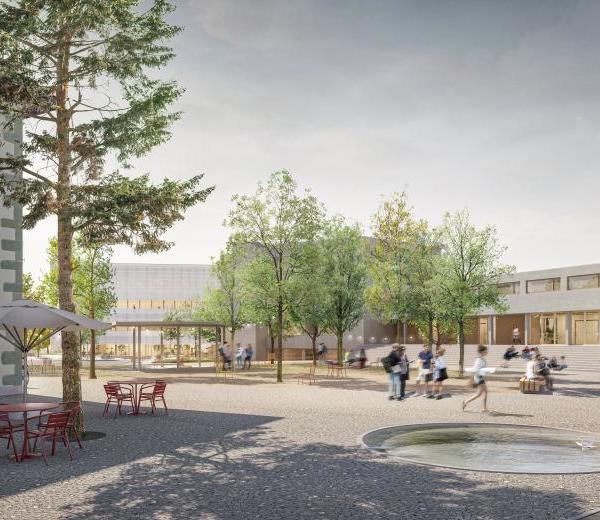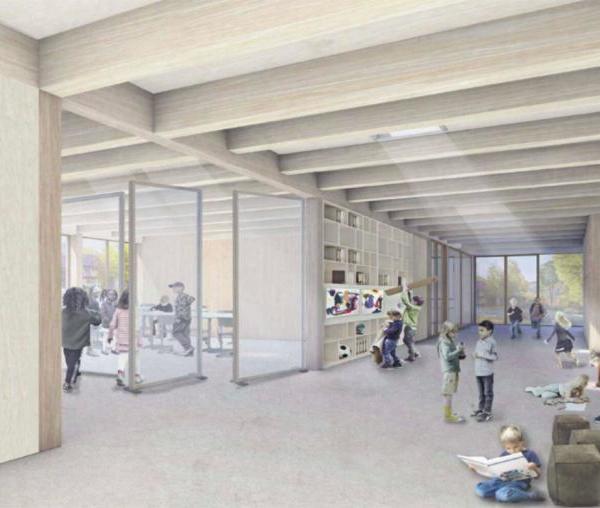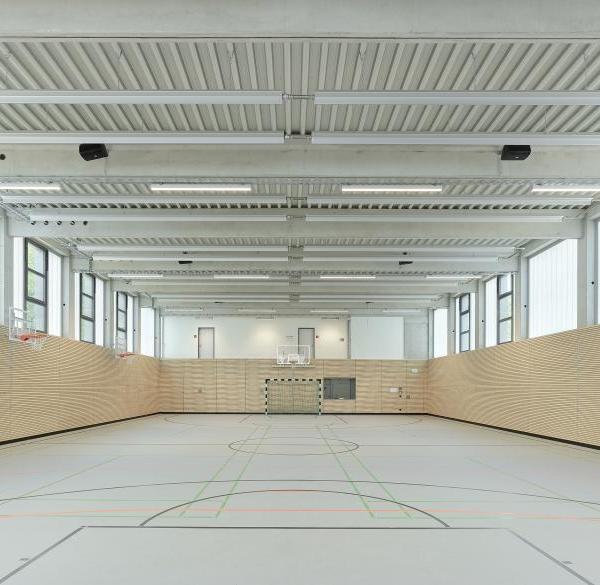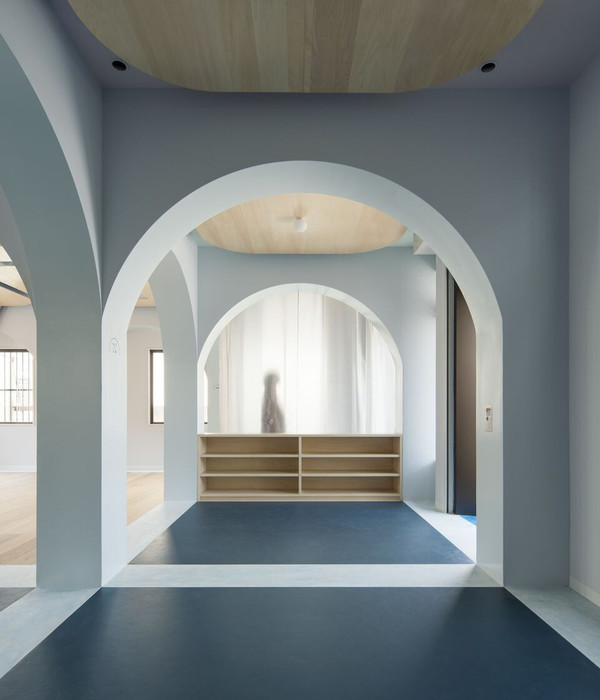Architect:Waechter + Waechter Architekten BDA
Location:In der Wehrhecke 1, 53125 Bonn, Germany; | ;View Map
Project Year:2017
Category:Universities
The new building of the Academy for International Cooperation (AIZ) at its new location in Bonn-Röttgen will be used as a seminar and training center for international skill development under the auspices of the German Society for International Cooperation (GIZ).
We were looking for an architectural language that symbolizes the restlessness of the learning process – the constant searching, reflecting, digressing, being curious, the looking around in every direction, yet despite everything doing all this in a disciplined and systematic manner. The structurally-driven, meshed or clustered design concept vividly expresses this variety and order. The omnidirectional, multi-faceted, stepped facade allows for views in two or three directions from almost any location, as a way of enabling the “learning quest.” From the exterior, however, the facade can only be perceived as one, two, or at most three bays, and thus appears to be compact and at an appropriate scale.
The freestanding building mass is tapered in the middle – this naturally forms the entrance area with the café/break area within the double-height hall. Two switchback staircases within a centrally located hall spatially and functionally connect the ground and upper floors. On both levels, learning spaces are arranged around the inner courtyards that are situated on either side of the central area, resulting in clear, short circulation routes that are well lit from the sides. The internal views across the various building sections and floors, as well as the external views into the landscape, provide for maximum clarity and easy orientation.
The various sized seminar rooms for language instruction, which can partially be interconnected, are designed to be sheltered within the peripheral zones. This creates a multimodal, communication-oriented learning landscape that is versatile, diverse, and self-organized, which facilitates open as well as closed learning, studying, and working.
The meshed structure of the design is expressed through an engineered wood skeleton characterized by a clear, continuous grid of columns with economical spans. Because the structure is based on only two grid sizes, the number of different connections between structural units is reduced to a minimum, taking maximum advantage of the potentials of modular design.
The fundamental criteria for the DGNB Gold Standard (NBI-15) are increased energy efficiency and the associated low primary and final energy demands of the building. The combination of the clustered, economically configured building construction together with the selection of environmentally friendly materials, ensures that the requirements for ecological impact and life cycle costs can be achieved.
Architekt | General planer
Waechter + Waechter Architekten BDAPartmbB, Darmstadt
Prof. Dipl. Ing. M.ArchFelix Waechter und Dipl. Ing. Sibylle Waechter
Builder: Deutsche Gesellschaft für Internationale Zusammenarbeit (GIZ) GmbH
Site management:
Waechter + Waechter Architekten BDAPartmbB, Darmstadt
Specialist planner:
Outdoor facilities:
Landschaftsarchitektur und Ökologie Dipl. Ing. Angela Bezzenberger, Darmstadt
mit Riehl Bauermann Landschaftsarchitekten, Kassel
Structure: merzkleypartner ZT GmbH, Dornbirn
TGA: HL-Technik Engineering GmbH, München
Building physics + acoustics: Müller-BBM GmbH, Planegg/München
Fire protection: BPK Fire Safety Consultants GmbH &Co.KG, Düsseldorf
Timber construction company: GROSSMANN Bau GmbH & Co. KG, Rosenheim
Construction:
Holzskelettkonstuktion mit vorelementierten Holz- Hohlkastenelementen (EG+OG)
Massivkonstruktion (UG, Tiefgarage)
1. Wood-aluminium window: batimet
2. Skylights: RAICO
3. Flooring: Terraplan
4. System partition: Strähle Raum-Systeme
5. Sun protection: Copaco Serge 600
6. Anti-glare blind Skylights: Serge Ferrari Soltis 86
7. Curtain: Création Baumann, Shadow IV
8. Leuchten: Blickdicht
9. Chairs: Howe 40/4
10. Tables: Casala Class
▼项目更多图片
{{item.text_origin}}


