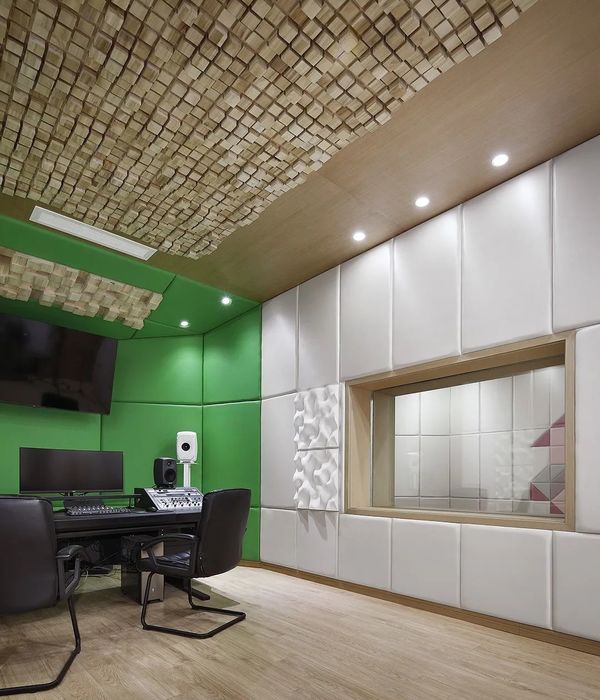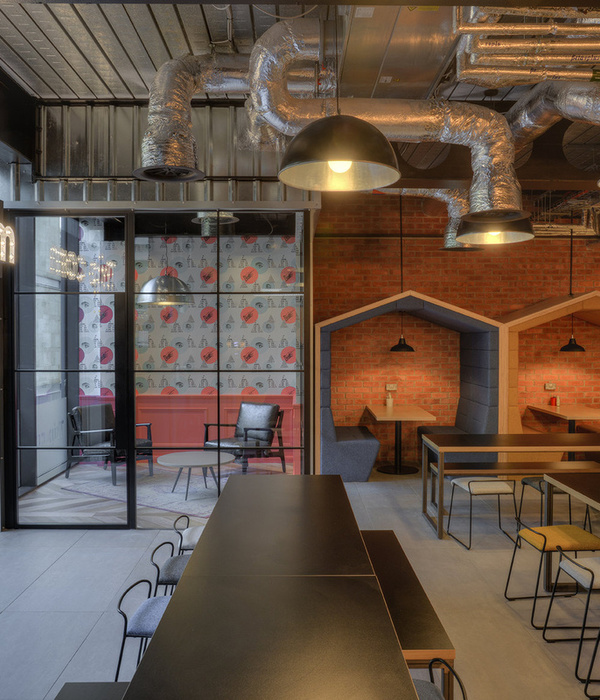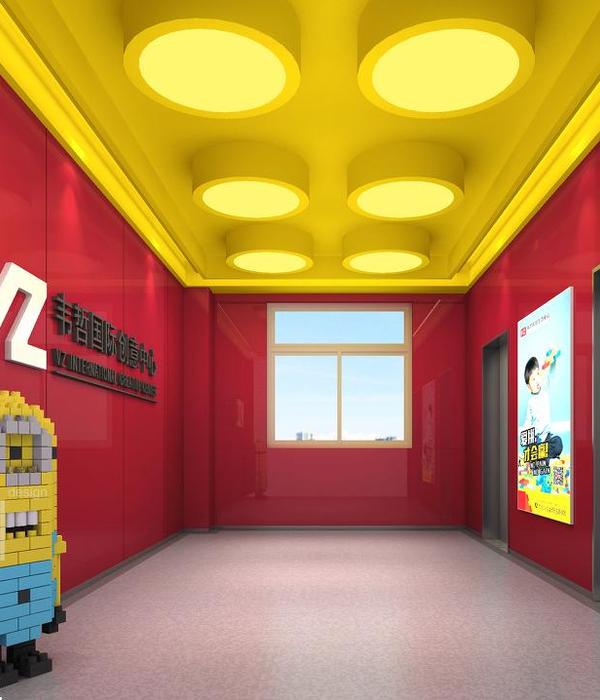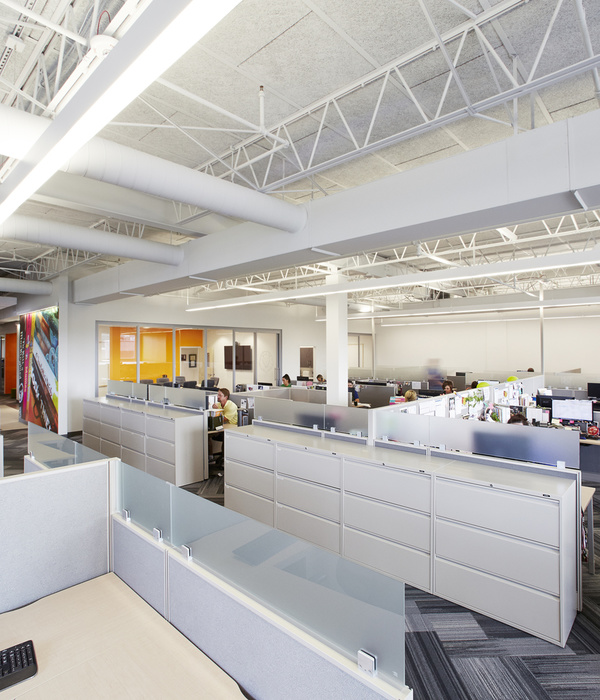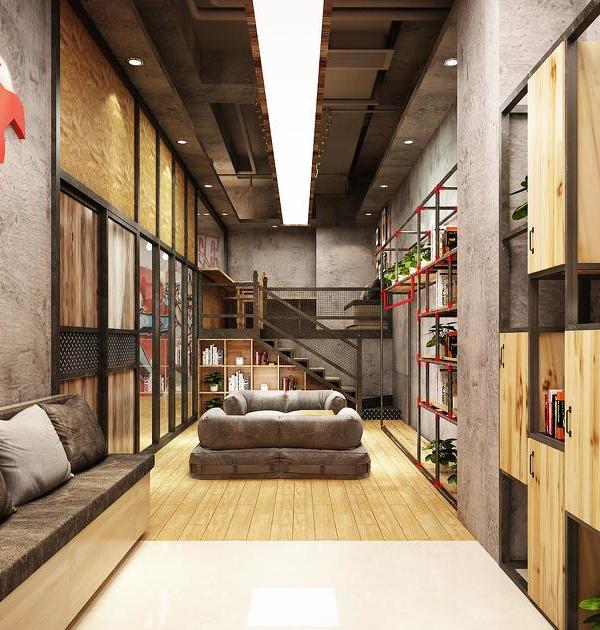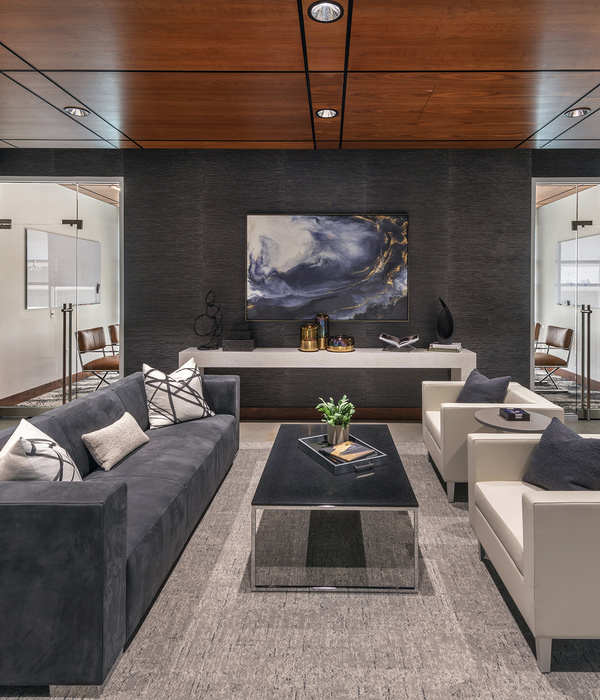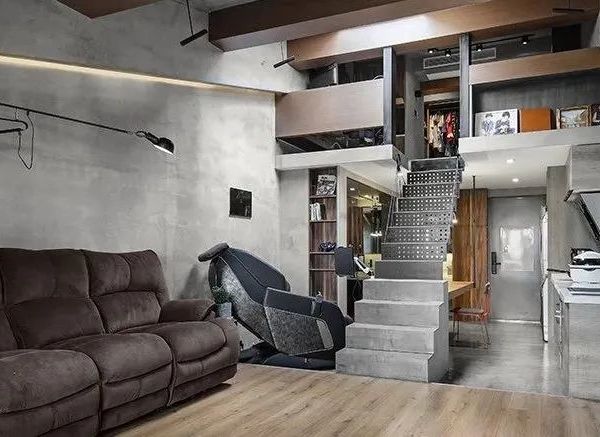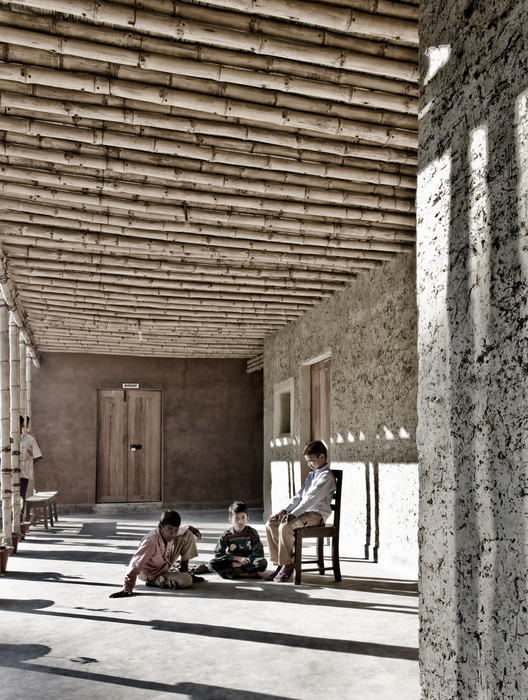Architects:KUU arhitektid
Area:696m²
Year:2022
Photographs:Tõnu Tunnel
Lead Architect:Joel Kopli
Interior Architecture:Haka Disain, Kristel Jakobson
Structural Design:Arro & Agasild Engineers
Electrical Systems:ACDC
Project Management:Acto Consult
Construction:Revin Grupp
City:Rakvere
Country:Estonia
Text description provided by the architects. Up until the beginning of the 20th century, it was a shared belief that manual activities play an essential role in the development of intellect and personality. Since then, awareness of the importance of training manual abilities has slowly declined to the point where in modern society, the hammer and the chisel have been replaced by the attractive virtual world of smartphones. Previous generations learned to use tools from their fathers and grandfathers; sadly, the parents of today are themselves in need of basic coaching in woodwork before they can pass the skill on to their children.
The chance to use real tools to solve real problems creates a unique atmosphere, characterized by trust and responsibility. The latter builds competence and generates long-lasting memories during manual activity. The Rakvere Centre for Work and Technology, aka the joint study building of the middle schools in Rakvere designed to accommodate wood and metal workshops is a wonderful opportunity to create suitable conditions for rediscovering the value of making things from scratch with your very own hands. The goal of the new building is to provide a framework that would support different activities both inside and outdoors, enable flexible use of space, render a clear and legible spatial composition, and be open to future changes.
As heritage, the building of the Rakvere Joint Middle School designed by architect Alar Kotli is among the most pristine examples of functionalist architecture in Estonia. Due to its historical importance, designing the auxiliary building next to the schoolhouse prescribed an approach for a delicate yet sufficiently distinguished solution to ensure the integrity of the design of the schoolhouse would remain intact. Finding a balance between the aspects of attractiveness, necessary to incite curiosity toward the life and activities inside the building, and a certain reserve, posed the main challenge in the design of the addition.
The main volume of the workshop building has a rather calm and minimalist appearance to avoid too striking a contrast with the original heritage school building, which combines to form a natural architectural scene viewed from both Tuleviku and Lembitu Streets. The more detailed façade of the workshop faces the school building. Here we see a zigzag roofscape pattern and windows, whose design incentives tend primarily toward functional deliberations rather than aesthetic ones. The new workshop building is situated as close to the back of the plot as possible, considering the minimal requirements for alleys in relation to adjacent properties and buildings. This creates ‘air’ in the courtyard and the sunlit entrance side, where the design sets a recreation area / light traffic axis, uniting the two entrances to the plot (from Tuleviku and Lembitu Streets).
This move opens the previously gated side facing Lembitu Street and harnesses the idle area next to the ballcourt. The light traffic axis extending from Lembitu Street to the entrance of the workshop resembles a recreational linear square, supporting functionally related activities in the area in front of the new workshop building as well. The large display windows and shelves invite passers-by to take a closer look. The part of the axis toward Tuleviku Street is more of a light traffic road that runs along the entrance road and a partly cross-usable service area in front of the storage.
The whole extent of the axis is furnished with streetlights and furniture (benches, disposal bins, etc.). The capacity of the existing garage has been preserved and appointed new use as storage and technical spaces. The new timber storage facility will be added to the existing row of storage, located toward the side of the workshop, next to the boiler room. The node creates an easily accessible service area in front of all storage entrances. To the side of the emerging storage facility that is facing Tuleviku Street, a shelter for waste collection has been added.
The entrance courtyard is a more intimate interim area between the square and the building. A turnstile secures the courtyard, making it adaptable for use as a temporary storage unit. Over time, a wide-crown deciduous tree will state its growing presence in the center of the courtyard. The paved courtyard of the metal shop is also secured, usable as an interim storage space, and for transporting larger objects directly into the classroom of the metal shop. Auxiliary spaces necessary for the operation of the new workshop building, such as the lobby, lavatories, cleaning room, medical room, offices of the master craftsmen, and lathe room, are situated in the central part of the building.
The articulation of the compact interim area creates a focal recreational area, while also adding more open pockets in front of the classroom entrances. The functional rooms of the building have been set on either side of the lobby area. The woodshop and metal shop classrooms have been positioned adjacently in a row to the back side of the building, enabling flexible adjustment by either joining or separating them with moving walls. Homemaking/kitchen classrooms and a universal classroom are found toward the courtyard, which, upon need, opens to the recreational area in front of the building.
The particular shape of the roofscape of the building takes after the NW-oriented rooftop windows, which ensure a necessary amount of daylight reaches the classrooms. The windows also serve to decrease the area of openings in the walls. The wall areas are better used for shelving, utilities, work devices, utensils, etc. The roof creates a techno-attic in the center of the building, fitting air ducts along with other technical utilities. The edifice is built with cross-laminated timber (CLT) and covered with steel mesh on the outside, the architecture of the building thus reflecting the main materials processed in the workshop.
The existing storage space is covered with hot-dip galvanized steel mesh, which in time will be adorned with wild vines. The interior design is deliberately raw – the constructive timber has been left without finishing coating layers and is presented as honestly and generously as possible. Constructive timber is joined by perforated wood panel ceilings and integrated wall cabinets, and worktops. The pitched ceilings incorporate a thin perforated CLT panel with acoustical wool panels, ensuring better acoustics in the classrooms. The floors of the building are cast in micro-concrete. The southside roof area of the building is covered with thin power-generating solar panels integrated into the sheet metal roofing panels.
Project gallery
Project location
Address:Rakvere, Condado de Lääne-Viru, Estonia
{{item.text_origin}}


