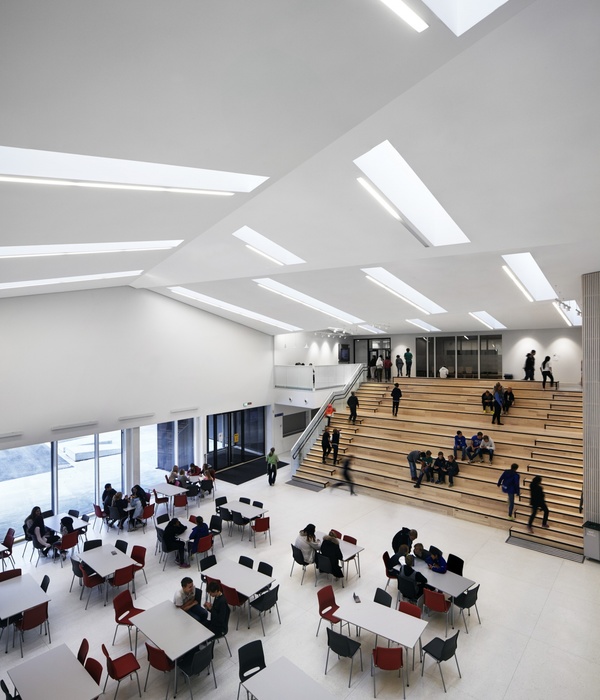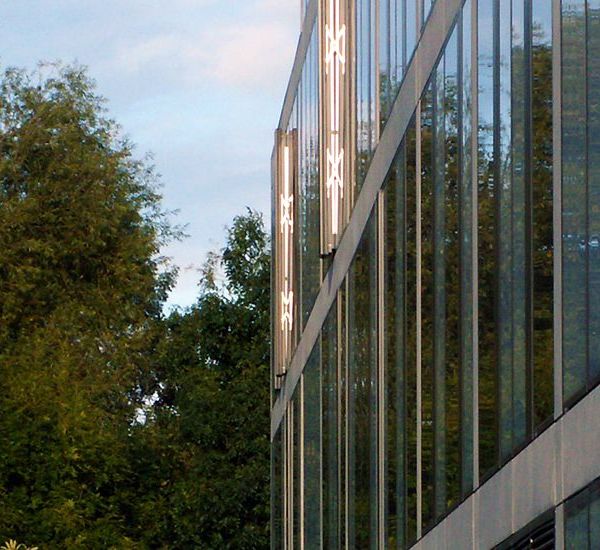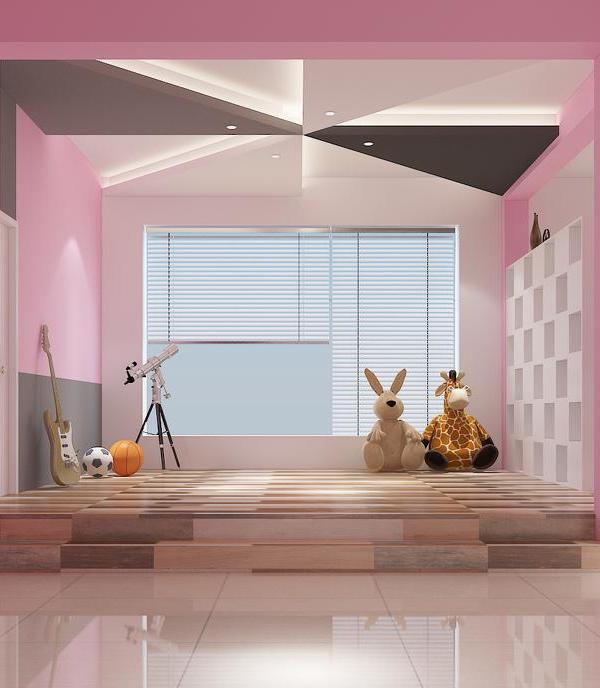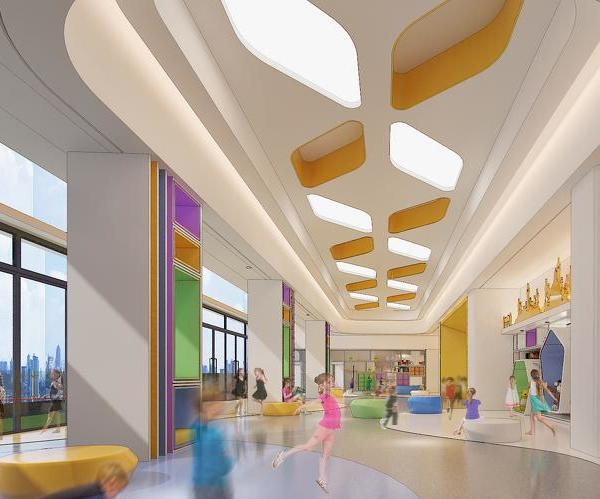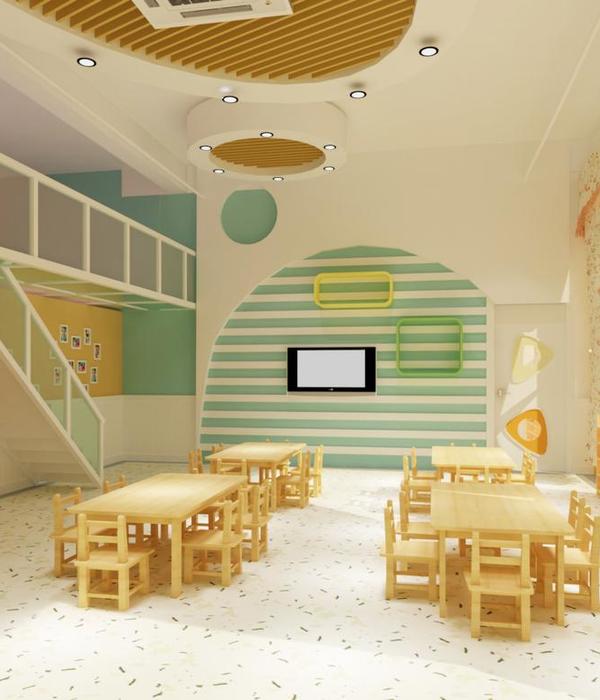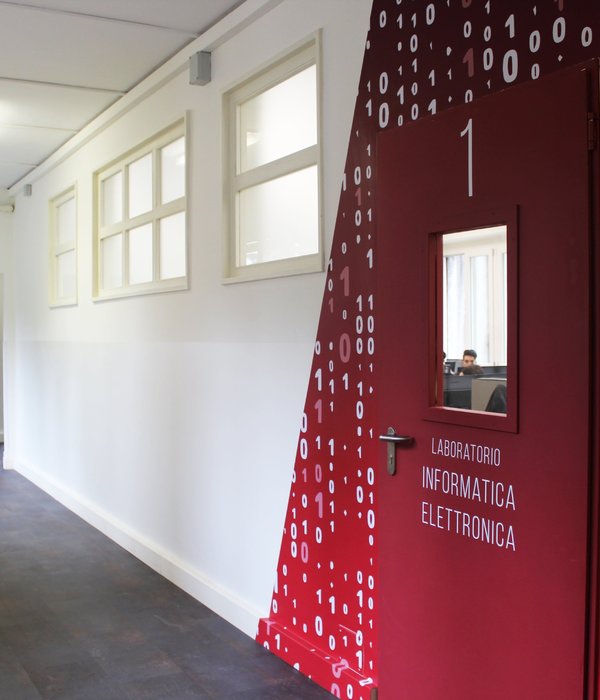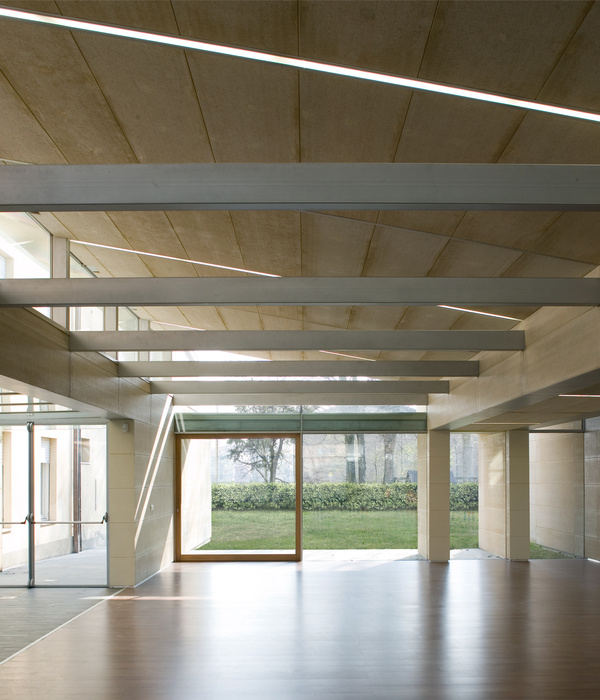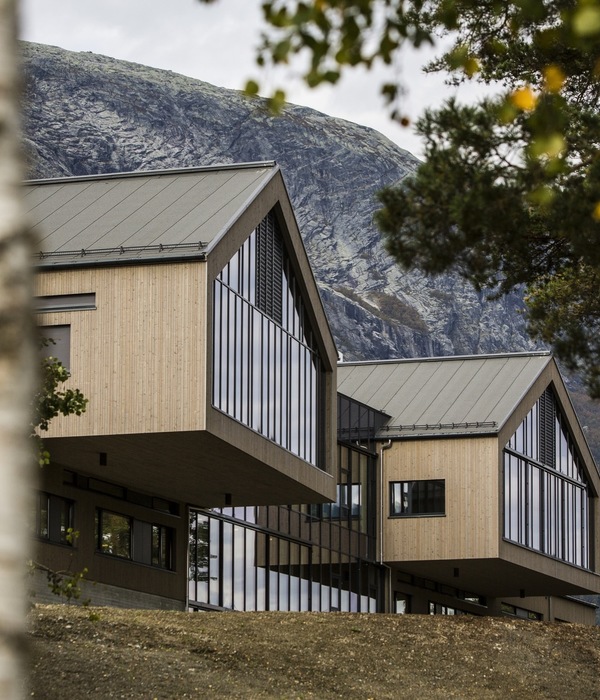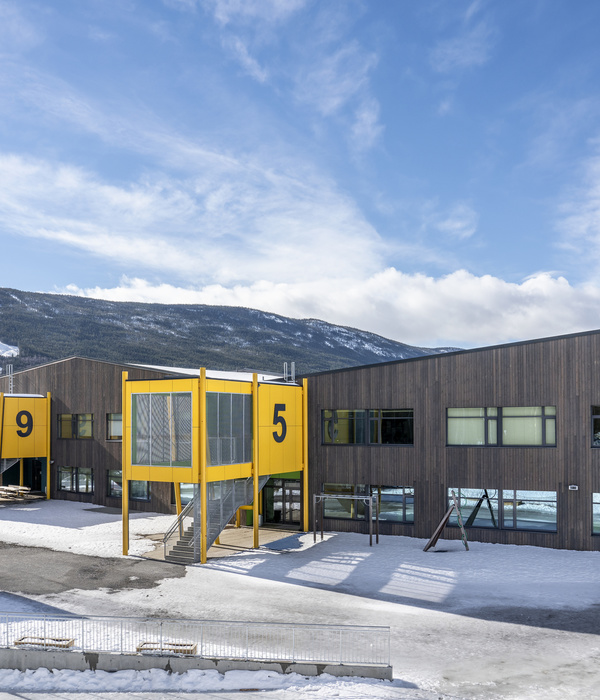Architects:Studio Anna Heringer
Area :300 m²
Year :2008
Photographs :Naquib Hossain, B.K.S. Inan
Lead Architect :Anna Heringer with Dipshikha
Omicron Clients : Dipshikha, Bangladesh for DESI, Bangladesh for DESI
Structural Engineering And Technical Supervision : Stefan Neumann
Solar Installations And Electrical Concept : Jakob Schaub
Energy Concept : Oskar Pankratz
Advisor In Earthen Structures : Martin Rauch
Advisor In Bamboo Treatment And Quality Management : Walter Liese
Supervision Of Site : Stefan Neumann, Montu Ram Saw, Shoeb Al Rahe
Energy Concept : Oskar Pankratz
Country : Bangladesh
In general the living conditions of poor families, especially in developing countries are traditionally sustainable. It's the step from low-income status to middle-class that is often causing a major shift in direction. With higher income values and living styles begin to change - from own production and self-sufficiency towards consumption. The uncommon, special and exotic is attracting more than the locally existing, the energizing dream and orientation is the western life-style, not the grown tradition.
The middle-class is mostly copying, trials to find own ways appropriate to the culture and the regional life-style are rare. Instead of the well-proven business model – to make the best out of existing resources – the import and consumption of external goods is gaining more importance. As a result the economic power flows into external markets. For architecture and the building sector this trend is reflected most of all in the changing usage of building materials. Instead of continuing building with earth, bricks and cement is bought and instead of thick earthen walls the indoor-climate is regulated by air condition.
The DESI building reacts on this particular challenge – it is a model for a new and appropriate way of living in the rural areas of Bangladesh: an improved living standard (for the middle class – in this case teachers) that keeps the traditional level of sustainability. It is not the money that makes the main difference, but the care for a good craftsmanship, planning and design. It's a fair architecture that – irrespective of the social and financial status – motivates to a technical development of traditional building methods, instead of advertising the consumption of expensive and imported materials. In place of a cement-plastered brick wall, a sophistic woven bamboo wall becomes a sign of prestige. In that way an independent, local identity evolves quite automatically...
The DESI building is a new interpretation of the traditional Bangladeshi homestead. Typically in rural Bangladesh all of the various household functions - eating, sleeping, washing, etc. - are performed in separate structures that are built around a central courtyard. The DESI building, however, attempts to incorporate all of the functions of working and living into a single structure. The design is geared toward a lifestyle that is no longer linked with agriculture, but still linked to the rural context and culture.
DESI (Dipshikha Electrical Skill Improvement) is a vocational school for electrical training. The DESI building houses two classrooms, two offices, and two residences for the school instructors. There is a separate bathroom with two showers and two toilets for the teachers and a bathroom facility with toilets and sinks on the ground floor for the students.
Solar panels produce 100% of the building’s energy needs. A solar thermal heating system provides warm water. Solar panels also directly power a motor which pumps water from a well into the water tank. The toilets have their own two chamber septic tank. This is the first time that sanitary units have been built into earth houses in Bangladesh, proving that mud and bamboo are flexible enough to accommodate modern lifestyle requirements.
The building is an appropriate balance of high tech and low tech – very basic building methods are combined with modern, alternative energy power systems. Because the building is passively heated and cooled and optimizes natural light and ventilation, the relatively small solar panel and battery system provides all of the power the building requires.
▼项目更多图片
{{item.text_origin}}

