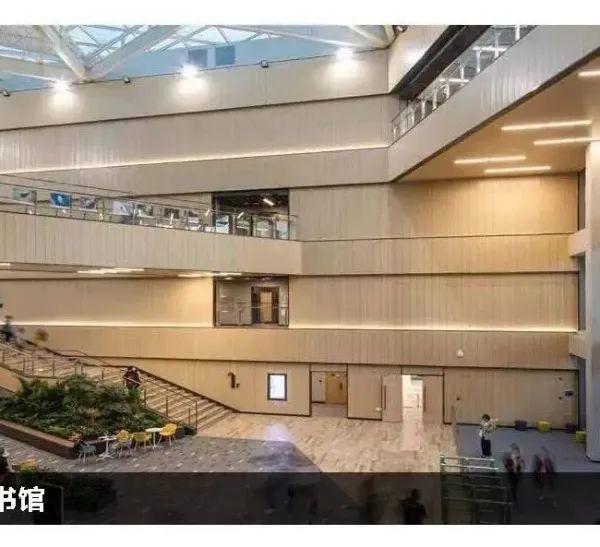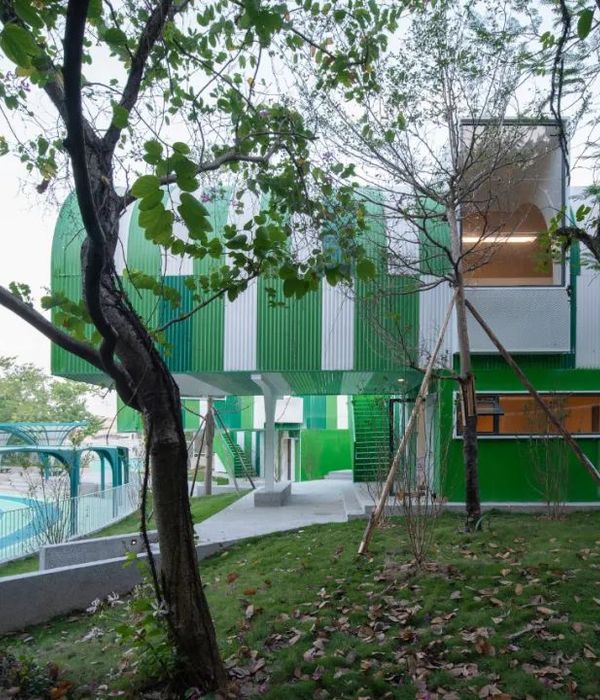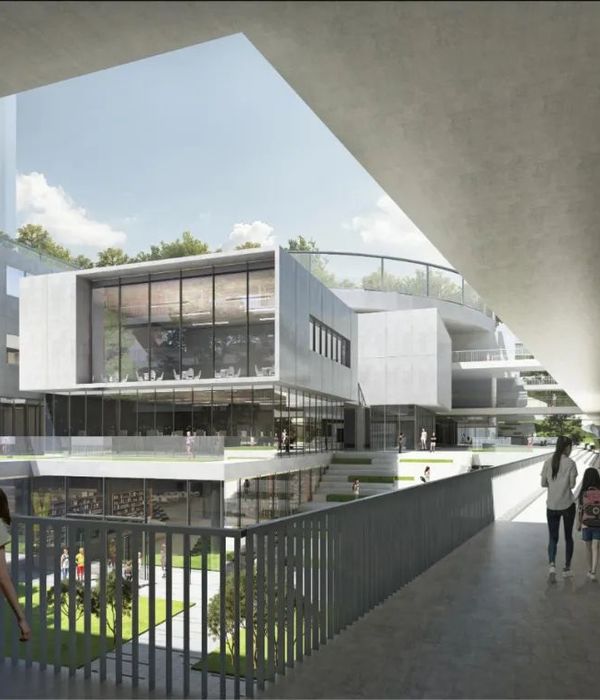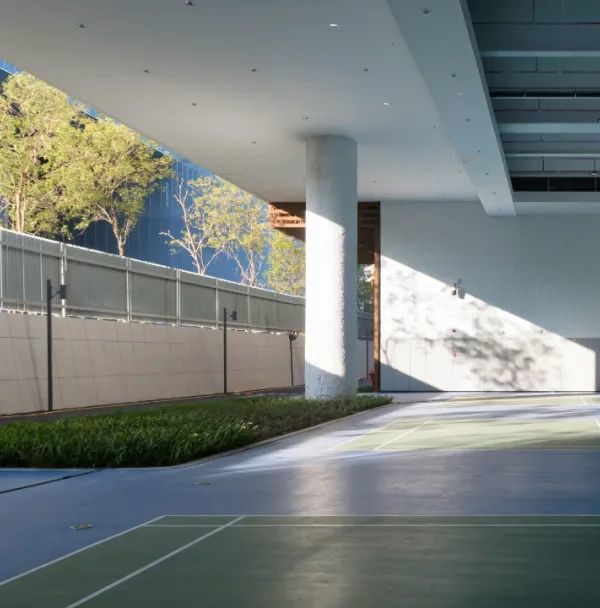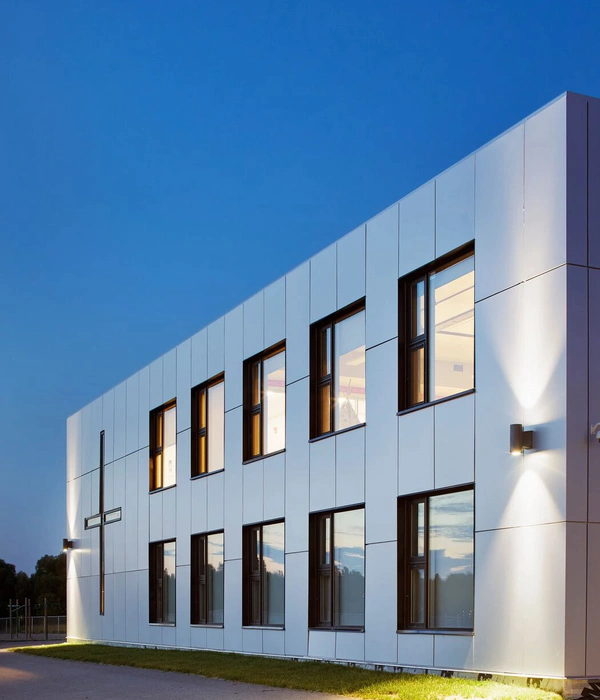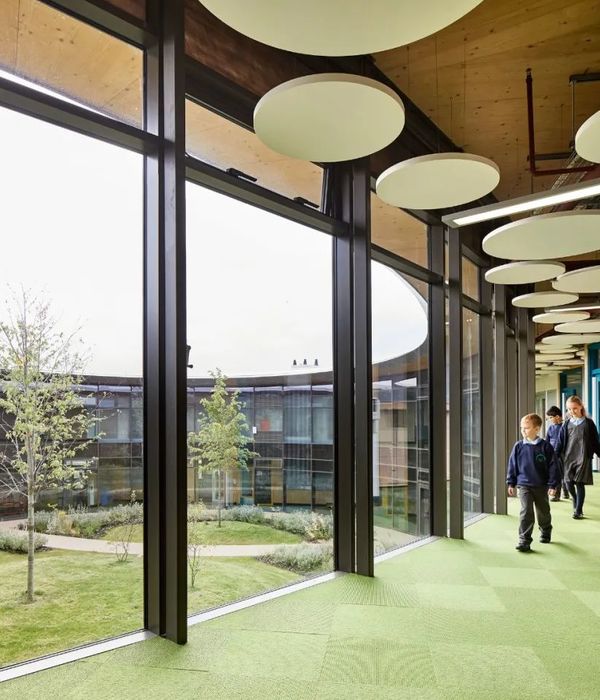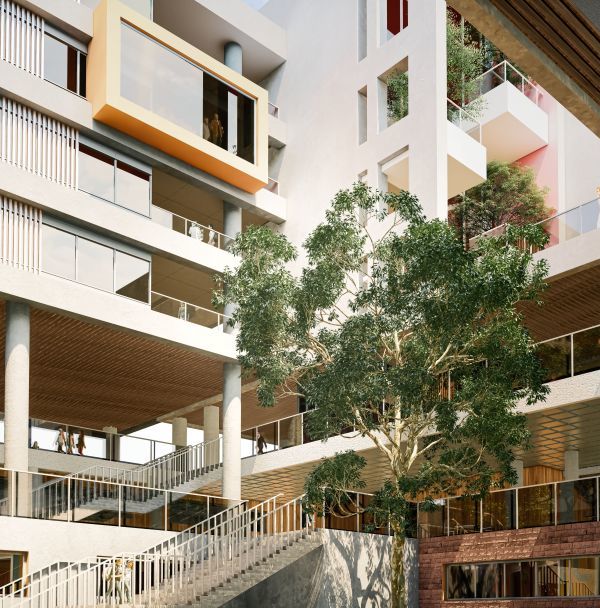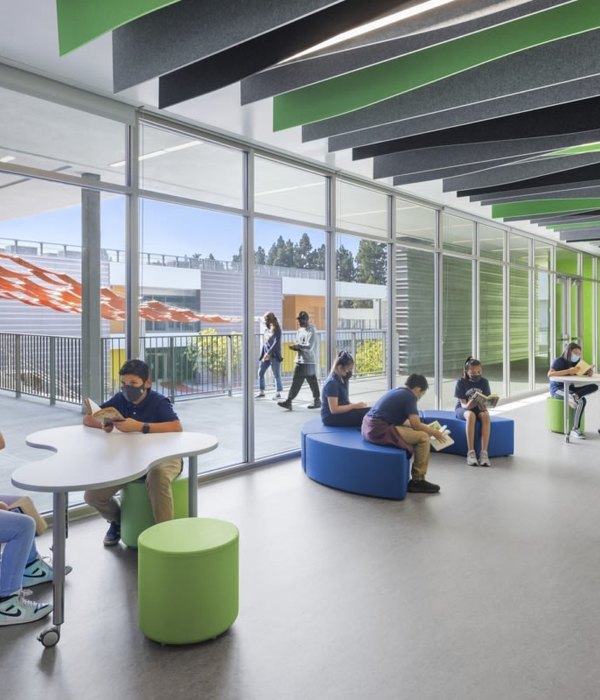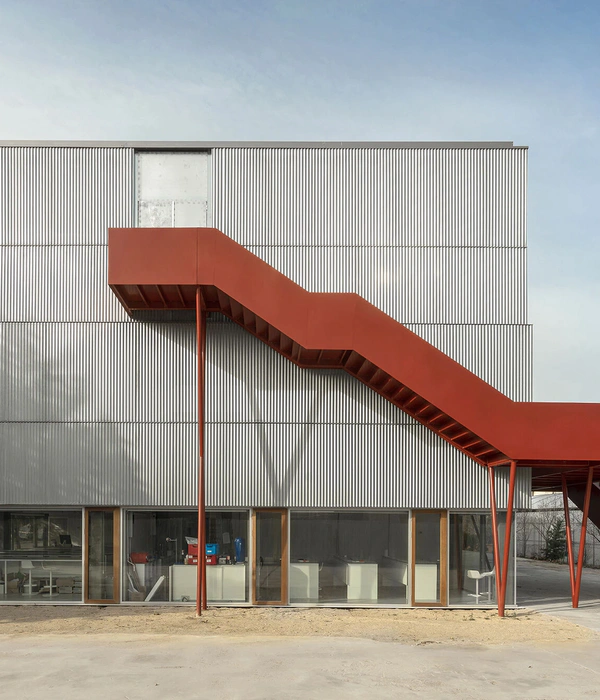Norway Bratejordet middle school
设计方:White arkitekter
位置:挪威 奥斯陆
分类:教育建筑
内容:实景照片
图片:26张
摄影师:Ivan Brodey
城镇区和教室中间有四个过渡区:首先是学校庭院,然后是校园内的台地,再是建筑体量,最后是房间。学校的庭院经过了完全的改建。学校的庭院是周边社区和校内运动场的过渡区。庭院周边种了一排树,形成了非常清晰的界限。庭院被分成了不同的区域,有一个区域内的风景与周围的农业景观很相似,一个区域是拥有野餐长凳的社会区,还有一个区域被掩护在一个L形建筑的下方,里面有阶梯式的座椅。
下一个是台地,是学校入口处的大厅。这个台地比街道高一米。台地周围大面积的玻璃墙使得大厅内的视野很开阔,可以看见周围所有的风景。大厅的楼顶很高,楼顶上有采光的天窗,为大厅引进阳光。设计室、音乐教室、图书馆和行政机构都围绕着这个中心房间,并使之拥有公共休息室、餐厅和礼堂等功能。建筑物的二楼,有各个年龄组的专用区域,有教师专用办公室,还有其他区域,如通往一楼通道的分开的楼梯。二楼的视野受到了限制,学习环境也不像一楼那么开放,非常适合集中精力学习。
译者:蝈蝈
The transition from the town to the classroom takes place via four distinct spaces: Tunet (the yard), Plat?et (the plateau), Boksen (the box) and Rommet (the room).Tunet is the changeover zone, where you leave the surrounding community and enter the active schoolyard. It is lined with trees providing a clear demarcation and is divided into fields that allude to the surrounding agricultural landscape, with a social area incorporating picnic benches and a stepped seating stage in the area sheltered by the L-shaped plan of the building.
The next level, Plat?et, is the school’s entrance concourse, which is raised on a plinth 1m above the street. Large glazed wall sections provide views out across the surrounding landscape and the expansive high ceilings are animated with a pattern of roof lights which flood the room with daylight. Design workshops, music studios, a library and administration are organised around this central room, creating a dynamic space that functions as foyer, canteen and assembly hall.The upper level, Boksen, is divided into zones for each year group, incorporating dedicated teachers’ offices and break areas as well as separate staircases leading to the circulation areas on the ground floor. In Boksen, the views are framed and the learning environments are less open than on the entrance floor, creating a more focused environment for study.
挪威Bratejordet中学外部实景图
挪威Bratejordet中学外部侧面实景图
挪威Bratejordet中学外部夜景实景图
挪威Bratejordet中学内部实景图
挪威Bratejordet中学内部教室实景图
挪威Bratejordet中学内部活动场馆实景图
挪威Bratejordet中学外部操场实景图
挪威Bratejordet中学分析图
挪威Bratejordet中学平面图
挪威Bratejordet中学剖面图
挪威Bratejordet中学正面图
{{item.text_origin}}

