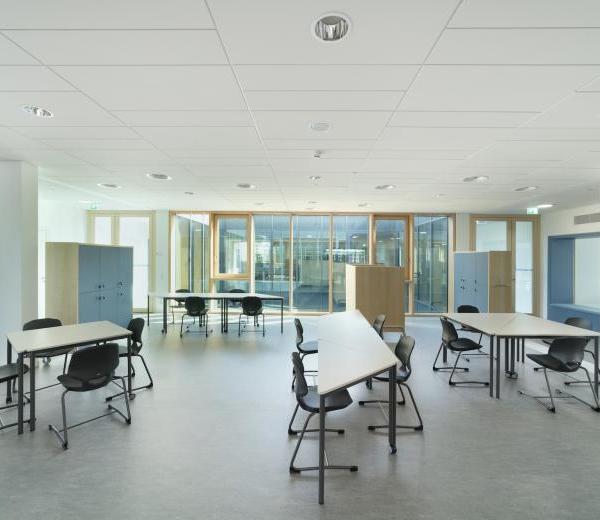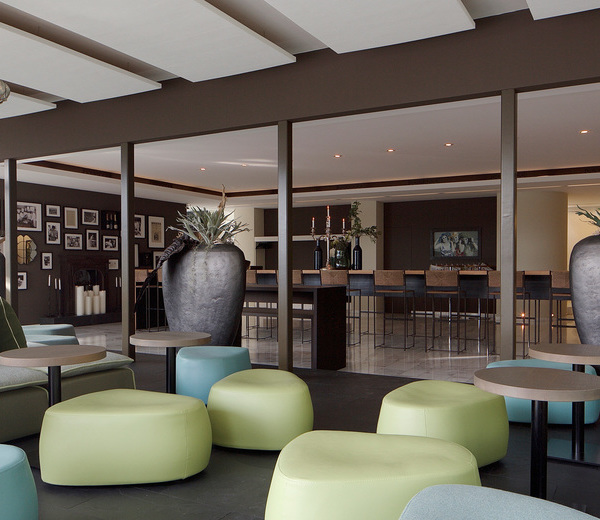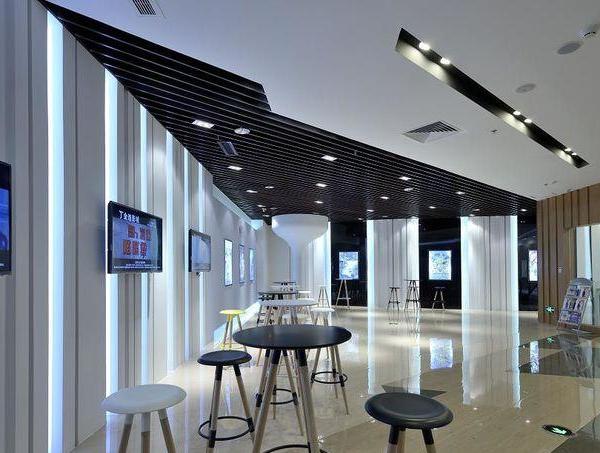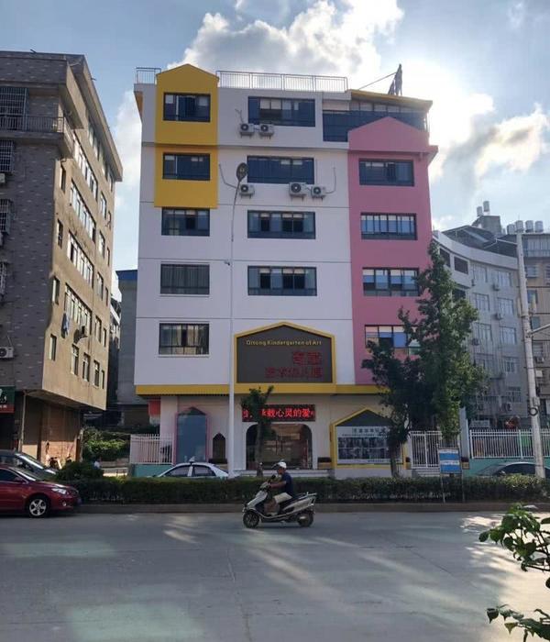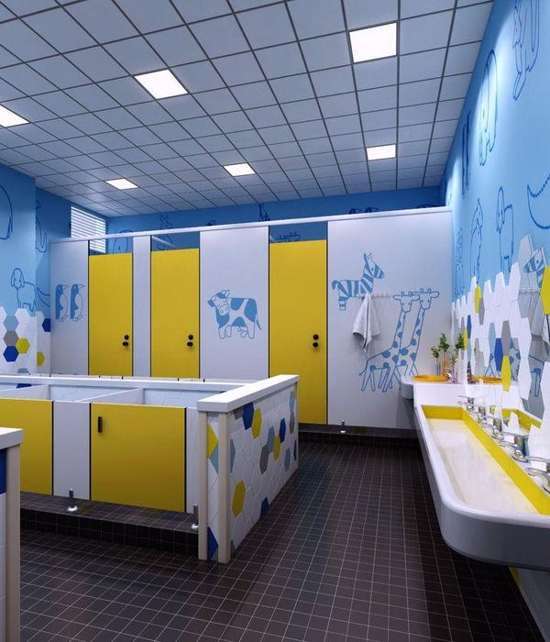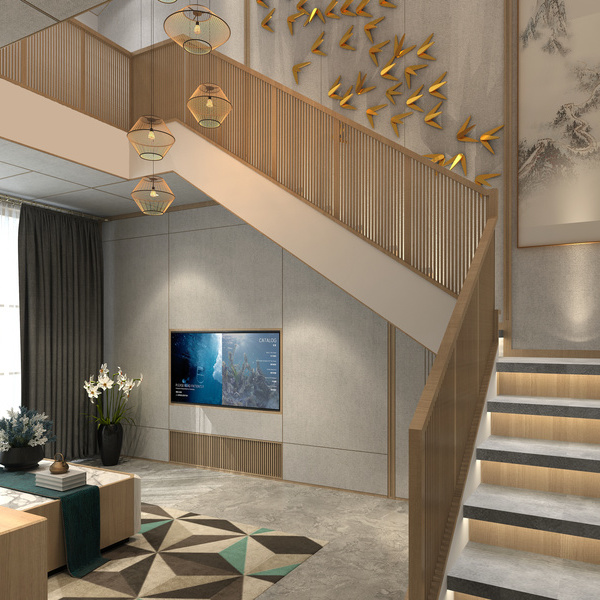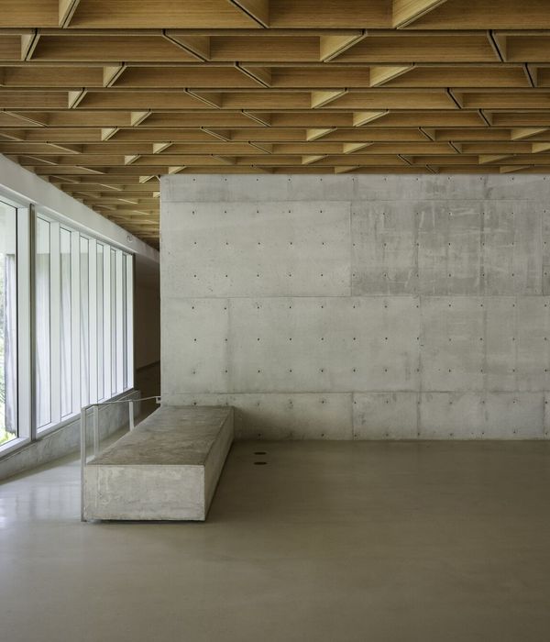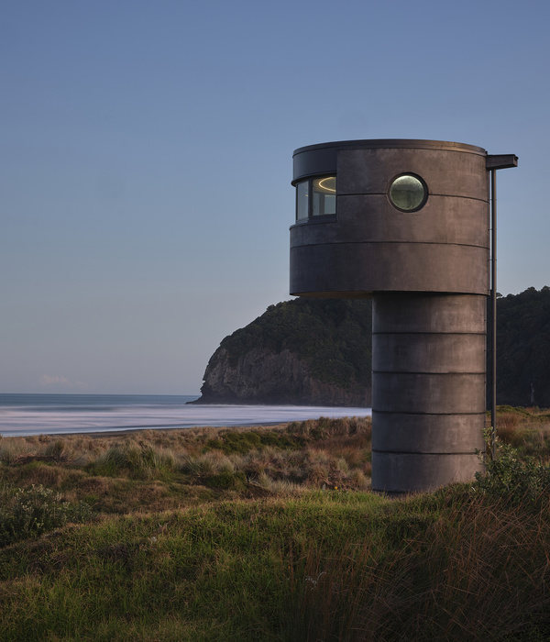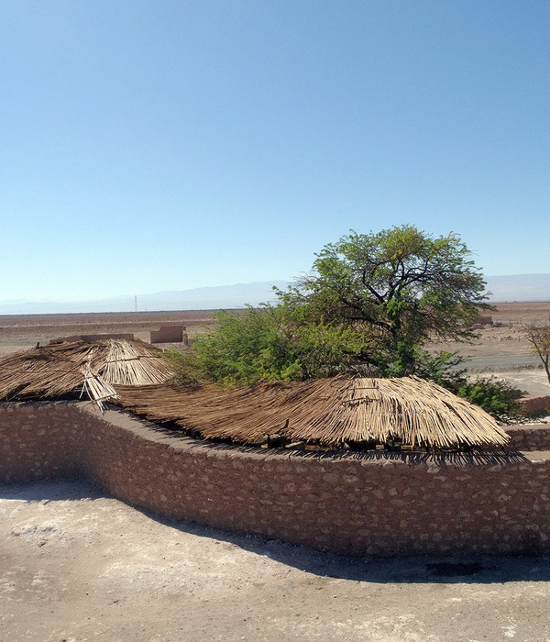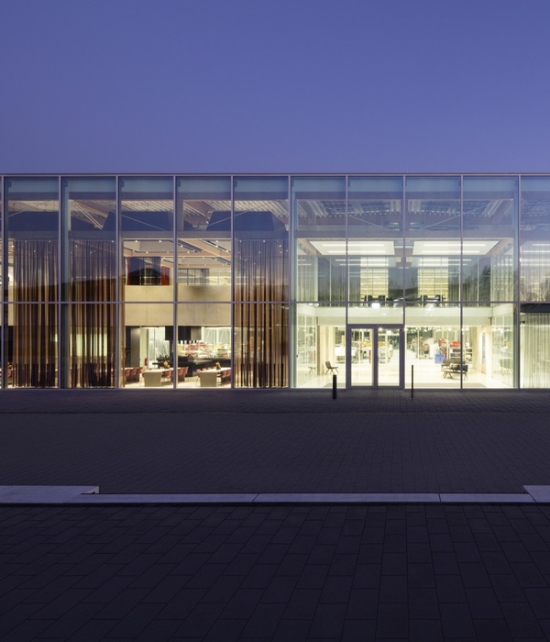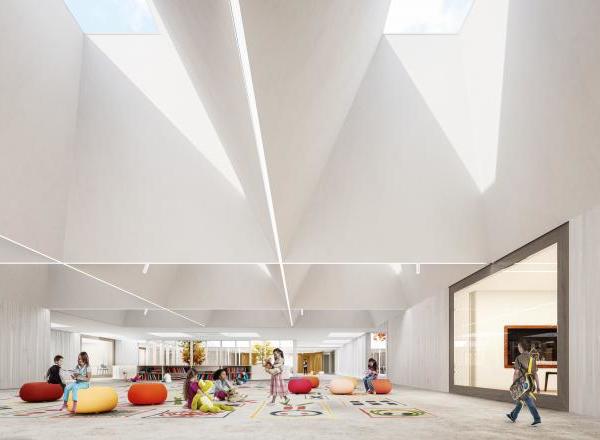Architects:BPM Architectes
Area :4700 m²
Year :2021
Photographs :11h45
Structure :VERDI
Acoustic :Pi acoustique
Bordeaux : Delphine Pirrovani
Project Manager : Thomas Durant
Fluid : MATH Ingenierie
City : Bordeaux
Country : France
The Jacques Sempé school complex made up of 15 classes (nursery and primary), a leisure center, and official housing, is located in the heart of the “Bassins à Flots” district and contributes to the urban renewal of the district. On a plot hosting former warehouses, framed on one side by four (R+3) and five-story (R+4) housing and on the other by a traditional residential area (“Echoppes”), the building is part of a particular and characteristic urban fabric, marked with an industrial past.
The constrained surface of the plot made it possible to create a building of 2,766 m2 spread over 3 levels. The kindergarten, made up of 7 classes, is on the ground floor. The elementary school has 8 classes and occupies the 1st and 2nd floors. This superposition of elements forms games of volume and allows a playful dialogue between the spaces. The two schools are separate but constantly communicate with each other, accessible from a single and duplicate entrance porch, which is completely transparent.
The separation between the upper courtyard and the lower courtyard is treated by a wall in which are articulated glass boxes allow the children to see each other. The architecture of the school group, designed to bring in light, to play between voids and solids, has made it possible to create airy, comfortable, and warm spaces.
The architectural style of the project is part of the industrial history of the district by appropriating an architecture composed of bricks, metal, and sheds. The facades of the building are treated using a matrix inspired by a brick wall made of prefabricated insulated concrete walls. The porch, with a double height, is highlighted by the mesh treatment and the roof takes up the template of hangar roofs. The playground on the 1st floor has a generous courtyard covered with photovoltaic panels.
Designed as a place of life, sharing, learning for all, and generating ties between children, the project marks a specific reflection in its context and programming and places itself as a landmark in the heart of this rapidly changing district.
▼项目更多图片
{{item.text_origin}}

