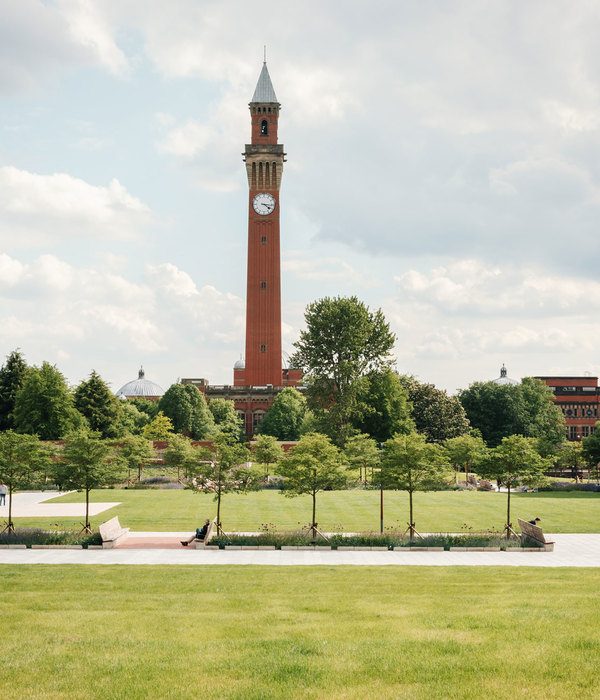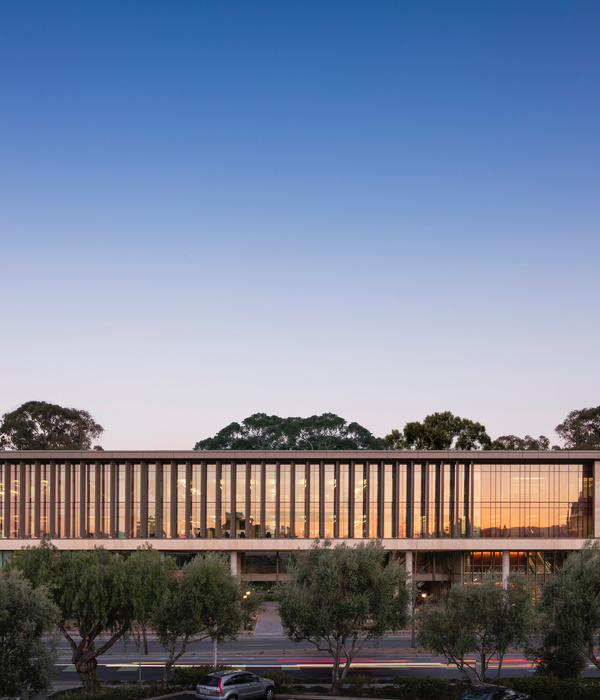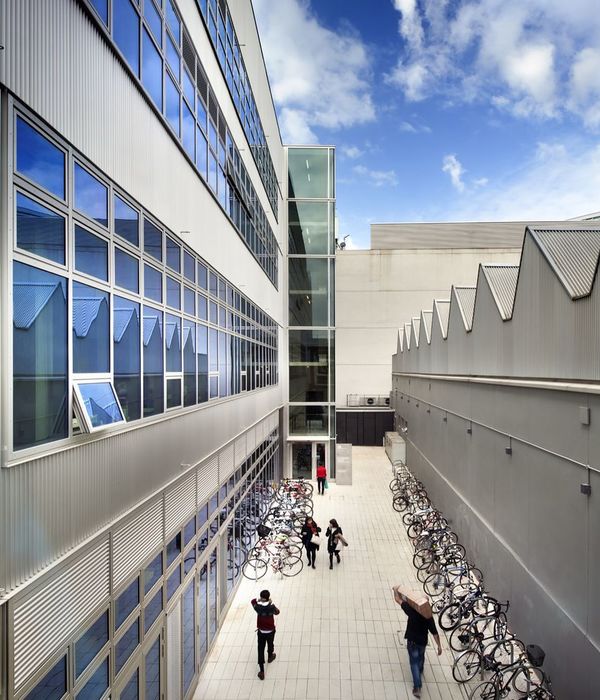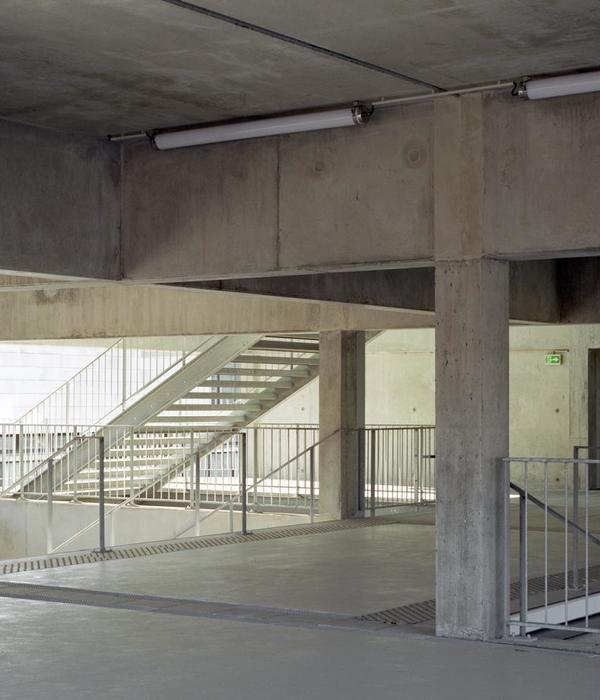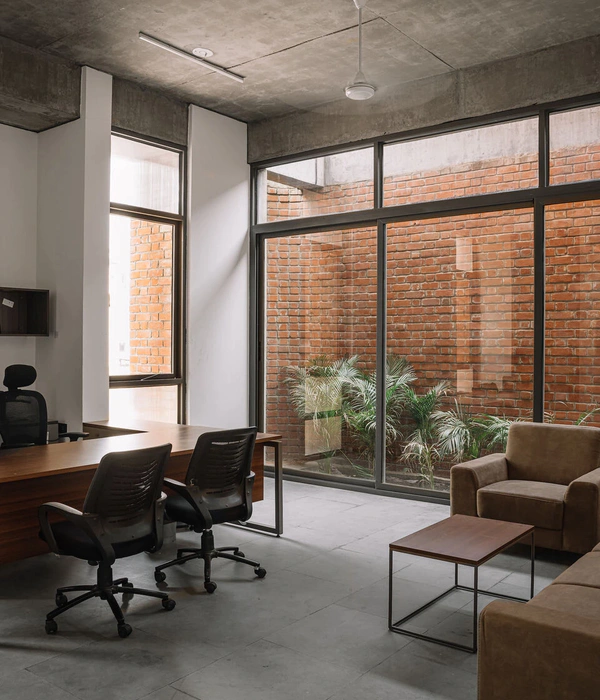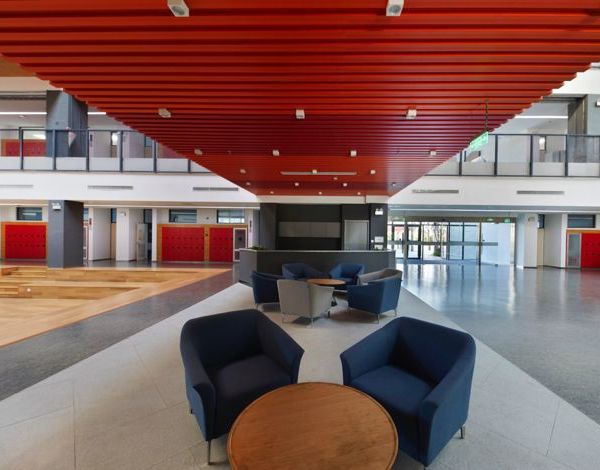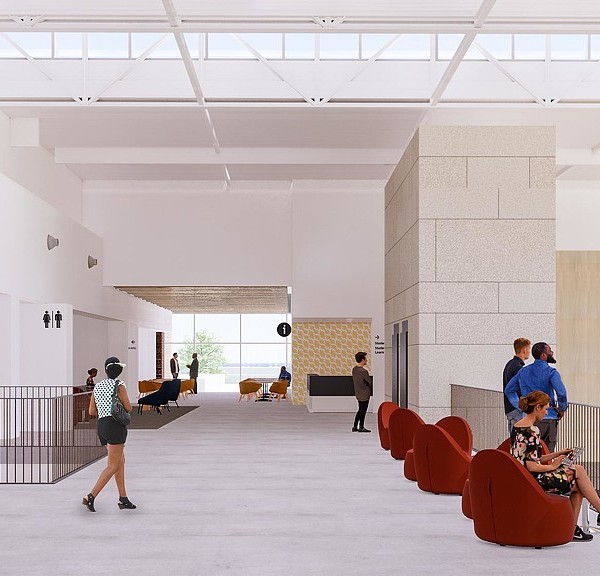Architects:Toro Arquitectos
Area:13993ft²
Year:2011
Manufacturers:Alera Lightning,Columbia Lightning,Kim Lightning,Plyboo,Tectum,Valcor
Lead Architects:José Javier Toro
Production Manager:Luis Rodríguez Nieves
Design:José Luis Pagán, Josean Merced, Marcelo López Dinardi
Construction Supervisor:Marcos Rivera
Mechanics And Plumbing:RAP Consulting
Electricity:Requena Asociados
Structure:Zapata Zapata & Asociados
Illumination Design:George Sexton
Program:Centro de visitantes
City:San Juan
Country:Puerto Rico
Text description provided by the architects. The Luis Muñoz Marín Foundation is a nonprofit organization that preserves and promotes the intellectual legacy of the first elected Puerto Rican Governor and his wife Inés Mendoza. The foundation is located on the estate were the couple lived for various decades; it was their shelter from the growing metropolitan area.
Thanks to the effort of the foundation to preserve the existing grounds, the place remains as a natural environment and maintains its original atmosphere. Until now, the spaces required for the foundation have been accommodated in the existing structures and in the Archive building that was built in the 80’s, but it lacked a proper meeting place for visitors and to house the collections from Luis Muñoz Marín and Inés Mendoza.
The New Visitors Center and the Educational Center became a project to aid the needs of the foundation and to welcome the visitors. The project brief asks for the design of a new building that accommodates the main exhibition area or museum, the collections storages, administrative offices, a laboratory, a library, and a multiuse room.
The main challenge for the project was its site location and its scale. The area for the new building by far surpasses any other existing building footprint. One of the main concerns to address was not to affect the sense of place. On the other hand, the project needed to physically consolidate the relation between the Foundation and the Park located on its northern limit. The building couldn’t have been placed anywhere else and its form must negotiate with an irregular topography, and a wooded and historically delicate landscape. The project sits on a cleared strip of land on the northern limit of the property, adjacent to the Doña Inés Park. During the time the couple lived there, the site was densely forested with bamboo which have been placed to provide security over the complex and defined the property limit, later they were removed as bamboo is considered a plague and left the empty site as we know it today.
The project redefines that limit, but it mainly creates the threshold for the new entrance to the Foundation. The articulation of the main building and the multiuse room form an outdoor vestibule covered with a perforated aluminum canopy that identifies the entrance to the interior plaza and the rest of the grounds. The visitor can enter directly to the exhibition area on the main floor, go into the multiuse room, or move into the plaza that creates in a small public space which is the turning point for the rest of the foundation buildings. The plaza also serves as the connector for another project strategy: the integration of the existing library/office of L.M.M. to the main exhibition sequence. Once inside the main building the visitor walks over a light ramp from the vestibule towards the exhibition area, then he finds the projection room and then the main exhibition.
At the end of the sequence, the visitor visually returns to the exterior were the new building embraces the L.M.M. library/office and reset the view towards the plaza and the rest of the foundation grounds. You can access the ground floor that contains the administrative offices and the collection storages by the exterior stair that descends along the north façade or the interior stair, which separates the vestibule from the exhibit area. The tectonic of the building is shaped by solid volumes of exposed concrete combining smooth finish and a texture that evokes the bamboo spikes that existed there.
Project gallery
Project location
Address:San Juan, 00926, Puerto Rico
{{item.text_origin}}

