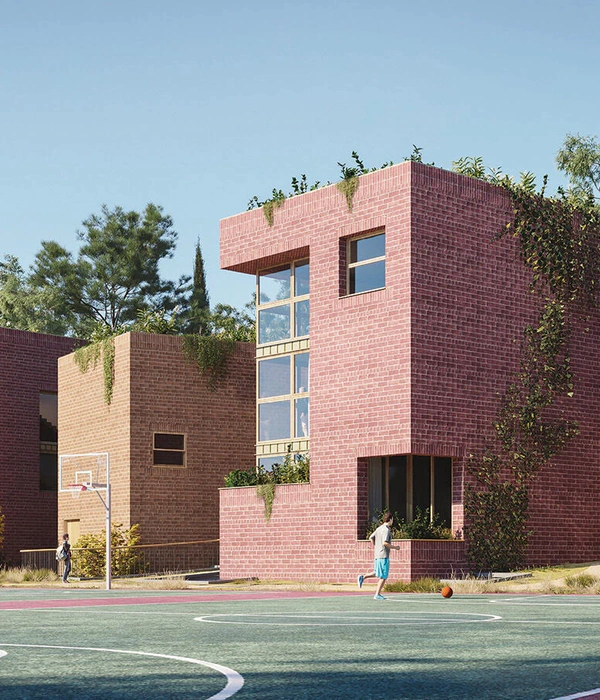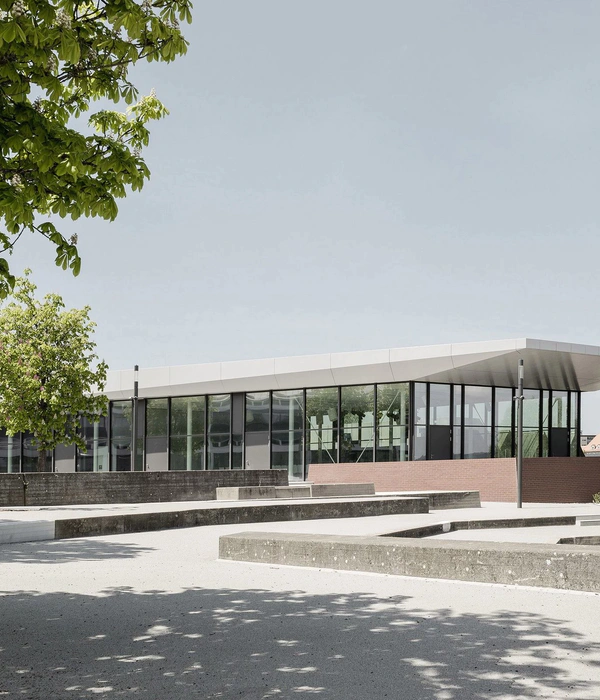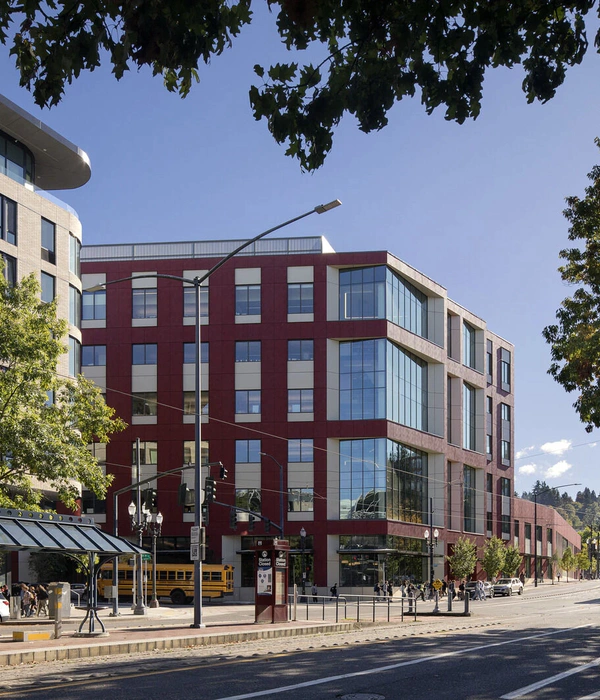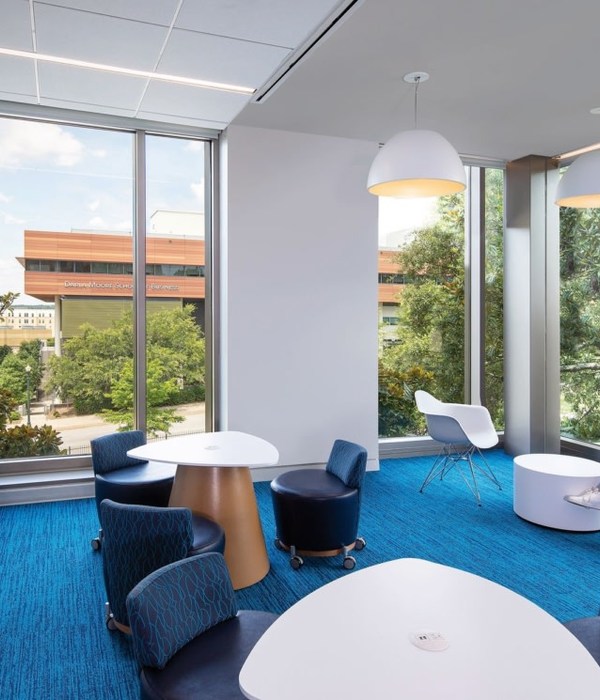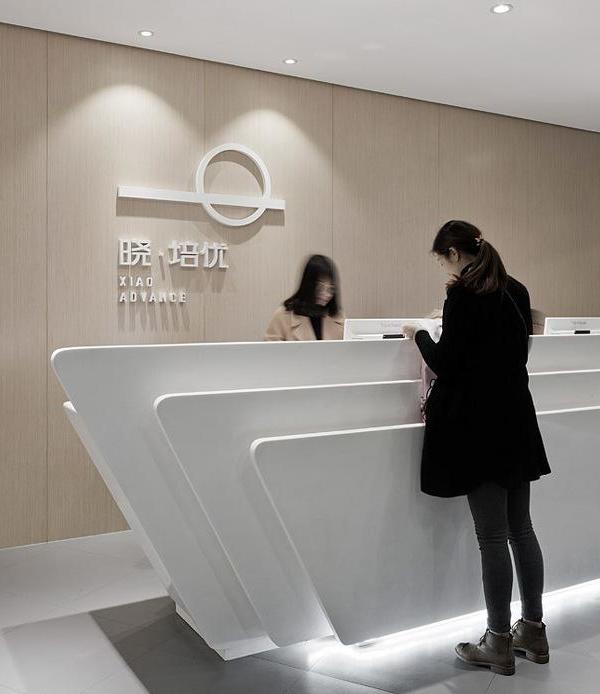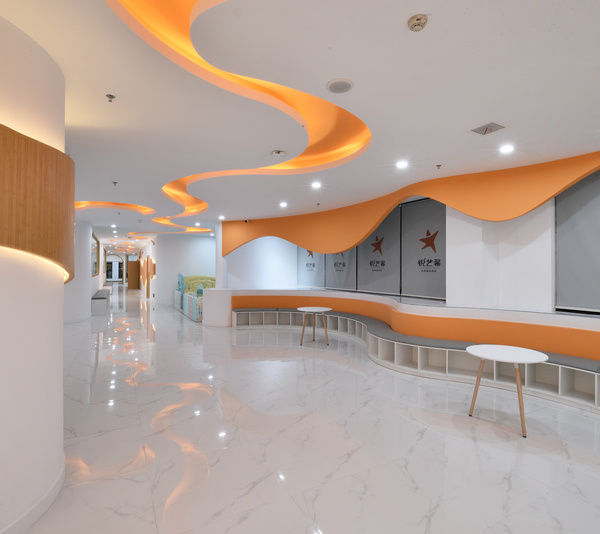Bird’s View of Beijing Foreign Studies University Affiliated Rugao Longyouhu School
Beijing Foreign Studies University Affiliated Rugao Longyouhu School is located in the Longyou Lake Scenic Area with a beautiful ecological environment in Rugao city, Jiangsu province. It is a complete K-12 school (from kindergarten to twelfth grade) offering 100,000 square meters of teaching and boarding areas to its school community. The school employed VIRTUARCH as architecture consultants for the development of the new campus and gave VIRTUARCH the specific tasks to take care of the architectural design of the high school building and the interior design of the entire school campus.
Classical Jiangnan style –
Water and nature
Drone Photo of Beijing Foreign Studies University Affiliated Rugao Longyouhu School: Junior School (top left), Library (center), Theatre (center right), and Arts Center grouped around a central lake
The design of the School Campus is inspired by traditional Chinese landscape paintings and fulfills all elements of contemporary school designs. The project creates a beautiful natural environment for the students, placing landmark buildings on the campus creating a traditional Jiangnan setting of teaching buildings, water and landscape elements.
International High School –
Architectural design
International High School teaching building
The three-storey building of the international high school contains not only the typical areas like classrooms, multimedia rooms, auditoriums and libraries, but also a huge multifunctional central area with an open stairs element linking all main spaces of the building. Natural light is illuminating the three-storey atrium, creating a vibrant social and learning center.
The building area per student and the number of students in each class are important for international schools. The international high school building hosts 6 parallel classes for all three grades. The classrooms have been optimized to host 24 students each. The International High School operates at a lower density of students, allowing its students to enjoy more learning and leisure spaces. Classrooms and multifunctional rooms are closely connected through shared spaces and corridors of different sizes.
In addition, the separation of dynamic and static functional areas is carefully designed. The library designed at the highest level of the entire teaching building is quiet and peaceful, where students can read comfortably under natural light.
The central Atrium serves as a multifunction space and is the heart of the International High School Building
The interior design of the International High School adopts an industrial style. A black ceiling contrasts with wooden floors, a dark-gray wire mesh grid handrail confronts red lockers inserted in a wooden wall, while a big metal box in vibrant red and orange colours attracts the eye of the visitor and gives the space its unique identity.
Corridor with lockers and a view to the central multifuction space
Classrooms and laboratories are arranged around the central hall which can be used as an excellent multifunction area for communication, activity, events and as indoor playground. Carefully placed skylights give the space a bright and warm atmosphere. The orange-red box is placed in the middle of the building, functioning as a dynamic and interactive link between both sides of the building, while dividing the large atrium into different spaces. One of them has a large open stair with seatings, offering the students the opportunity to read, rest and communicate. It is also an excellent venue for small activities. The area below the box is designed as a lounge area for the students.
Detail of the multifunctional Stairway
Lounge Area
On the other side of the red square box is the large multifunctional stairway with a platform and options to sit, so it can be used as a venue for open activities. The lower part of the stairway uses the building’s height difference in a smart way to host a small theater exclusively for international high school students.
Step
At the end of the large stairway is a library. With exposed ceilings, high bookcases, and a red ladder, the setting is inspired by students who dreamed of a library which reminded them of the Harry Potter movies. Through the glass wall you can see the atrium of the high school.
Library
The bookshelf is the center piece of the library, giving a strong identity to this space. The bookshelf is more than one floor high, and similar to famous libraries in history, ladders allow the students to reach all levels of the bookshelf.
The library is carefully illuminated by skylights, and an open stair links both levels of the library.
Art Center – Where dreams begin
The art center building is a place where students should have a great environment to focus on art, crafts, calligraphy, and display their own works. The design approach takes this into account creating an atmosphere that supports creativity. The building has a very special footprint and section, giving large open spaces and generous room heights with sufficient natural light. The finishing is reduced, and the bare concrete surfaces are serving as a blank canvas background for the creativity of the students, while saving investment costs.
Exhibition Area
The entire space is generous and flexible, making it adaptable to the creative needs of the students. A system of hanging profiles can be used as an overhead suspension, and spotlights have been set up to transform the space into a show room.
Art Classroom
Quotes from the Principal
The school buildings have been well received by the students, who enjoy the generous and inspiring learning environment, while the leadership team and the investors of Rugao Longyouhu School are highly satisfied with the efficient work of VIRTUARCH taking into account their academic as well as their economical requirements. Zhang Xin, the principal of the school, said, "VIRTUARCH is my favorite international school design company. I chose it for four school projects: Dulwich College Suzhou, Dulwich International High School Suzhou, ECNU Affiliated Bilingual School, Beijing Foreign Studies University Affiliated Rugao Longyouhu School. If I set up another international school, VIRTUARCH will be my first choice.”
PROJECT NAME:
BEIJING FOREIGN STUDIES UNIVERSITY AFFILIATED RUGAO LONGYOUHU SCHOOL
LOCATION:
RUGAO CITY, JIANGSU PROVINCE, P.R.CHINA
TYPOLOGY:
EDUCATION
PROJECT SIZE:
100,000 m2
DESIGN / BUILD:
2016 / 2018
SERVICES:
BUILDING OPTIMIZATION, ARCHITECTURE DESIGN (SELECTED BUILDINGS), INTERIOR DESIGN (ALL BUILDINGS), SITE VISITS
PROJECT COST:
500 MILLION RMB (70 MILLION USD)
{{item.text_origin}}

