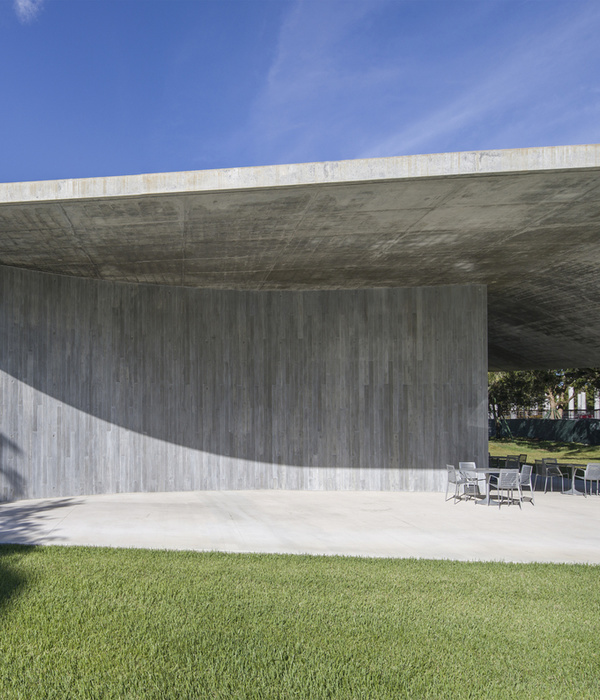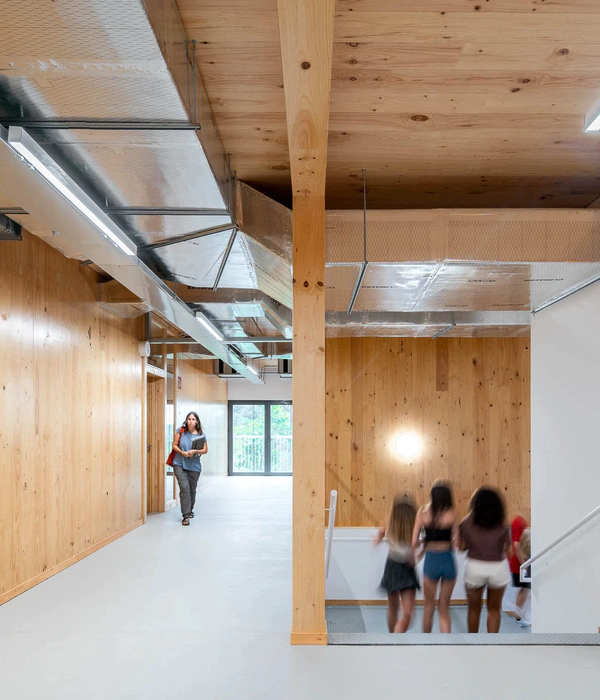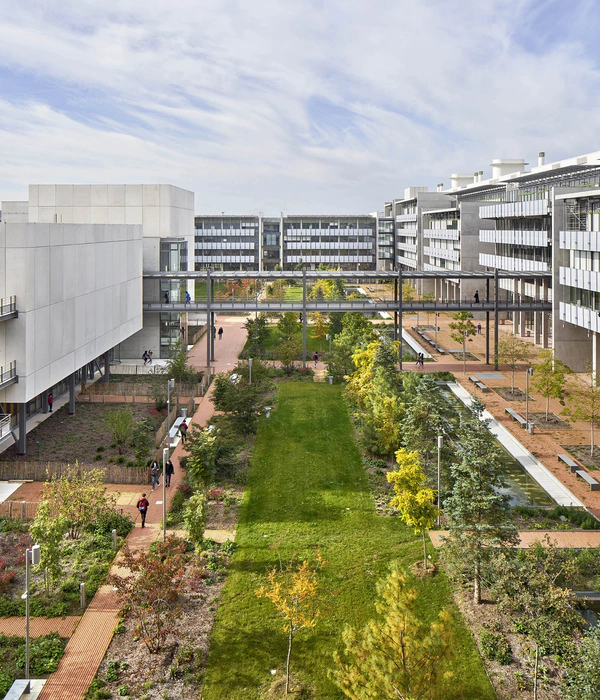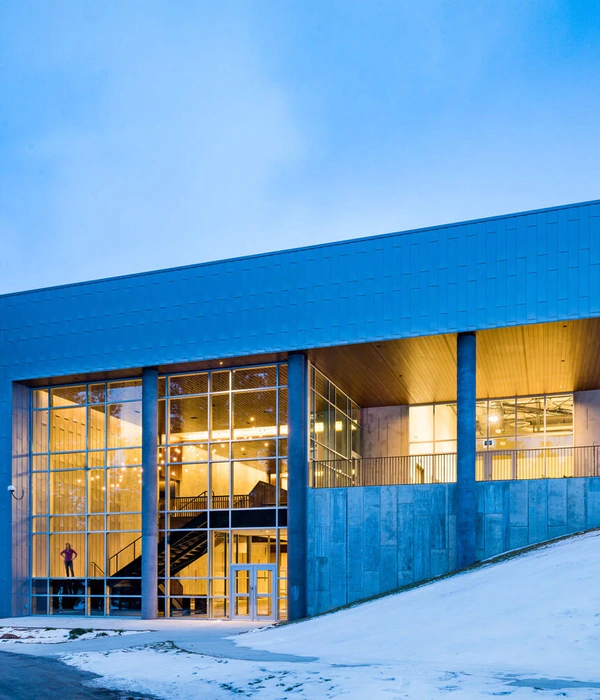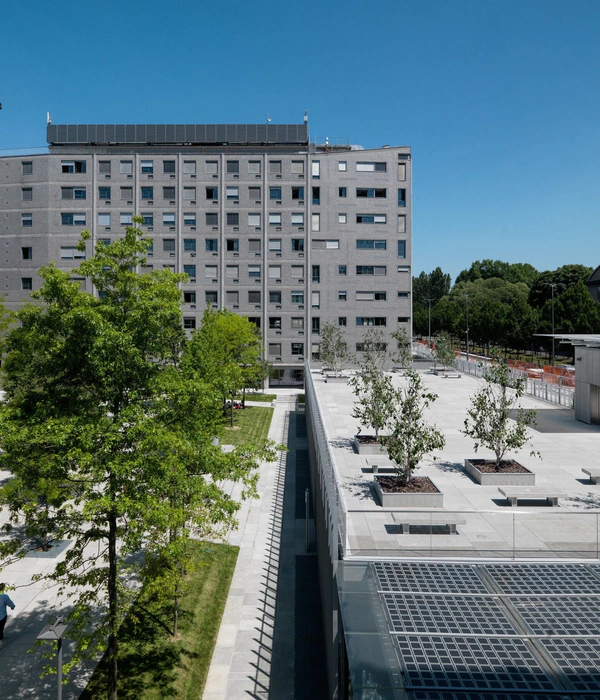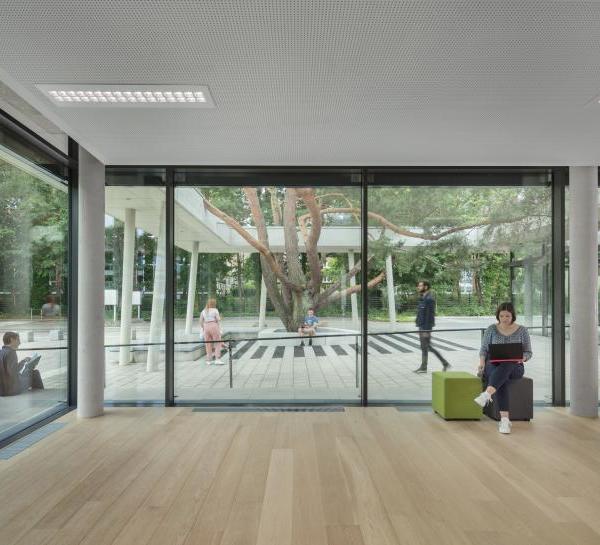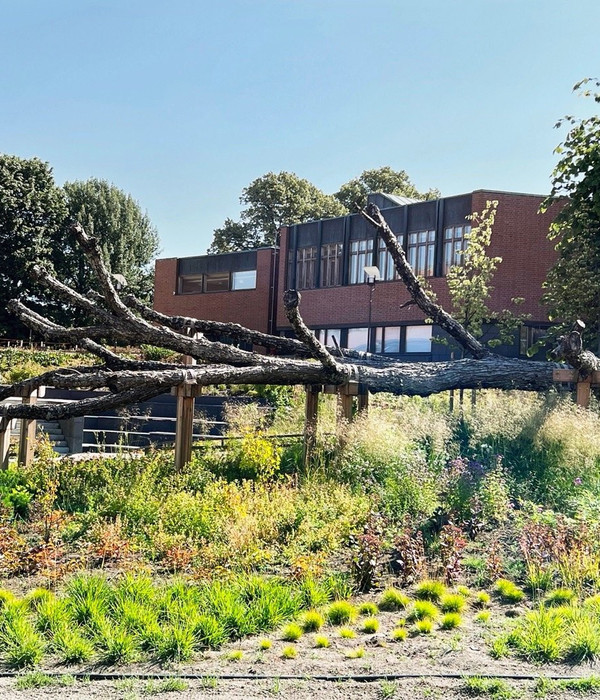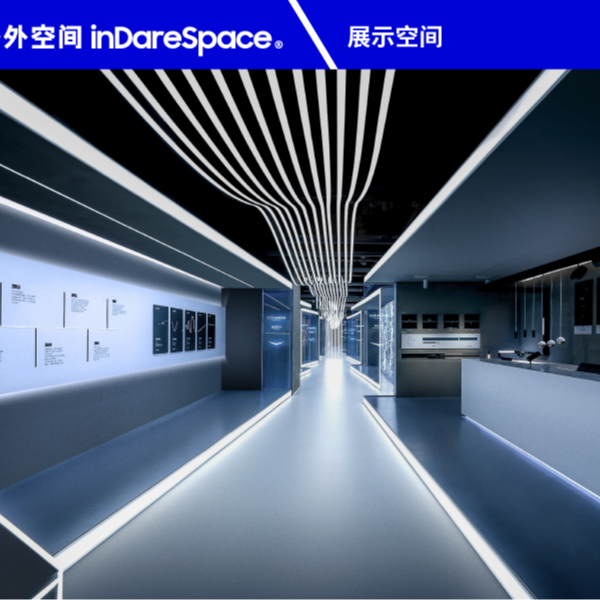Architect:Vielmo architects
Location:78628 Rottweil, Germany; | ;View Map
Project Year:2019
Category:Secondary Schools
Competition for realization 2014, 1st prize, with Kienleplan GmbH (landscape architects)
Hugo-Häring-Award 2020, District Group Schwarzwald Baar Heuberg, BDA
Selected for the exhibition „da! Architektur in und aus Berlin“ 2020
In the 7th construction phase, the entire ensemble was functionally and creatively rearranged by the extension of the existing building with a new event and dining hall area with a multifunctional hall with 400 seats as well as rooms for independent work.
Common areas, school library, PC bar, rooms for seminars, classes and preparations and parts of the administration were restructured and further developed. The new interior design concept will be used as a design model for all further conversion and redevelopment measures.
The central idea of the design is to continue the urban development of the building ensemble of the school center and to integrate the existing architectural qualities into the new concept called “New Center”. The building extension with the public uses of the school center sets a new architectural urban accent as a “Glass Pavilion Sculpture at the Bastion”.
1. Sunscreen – stainless steel metal hangings „s_enn“ - MHZ Hachtel GmbH & Co. KG
2. Caoutchouc carpet - Noraplan Unita 1640 - nora systems GmbH
3. Prefabricated wall modules - Strähle System 2000 - Strähle Raum-Systeme GmbH
4. Tiles - Agrob Buchtal 20.60 / 20.20 - Agrob Buchtal GmbH
5. Metal ceiling - durlum GmbH
▼项目更多图片
{{item.text_origin}}

