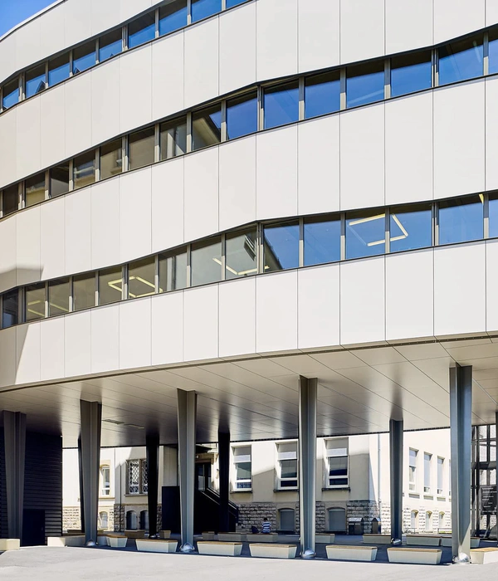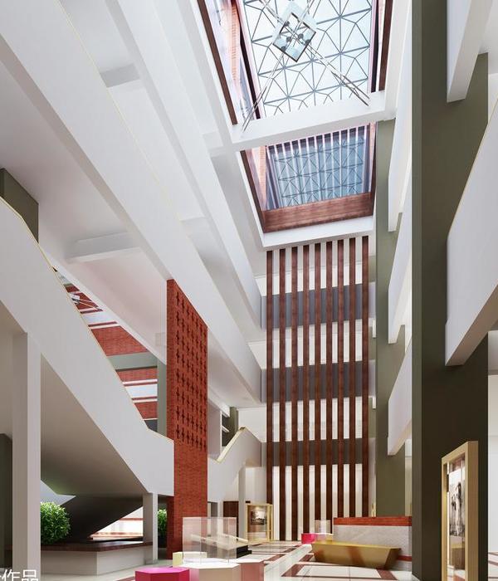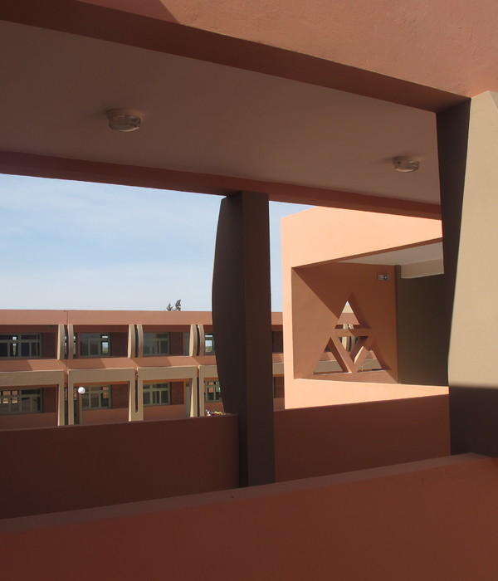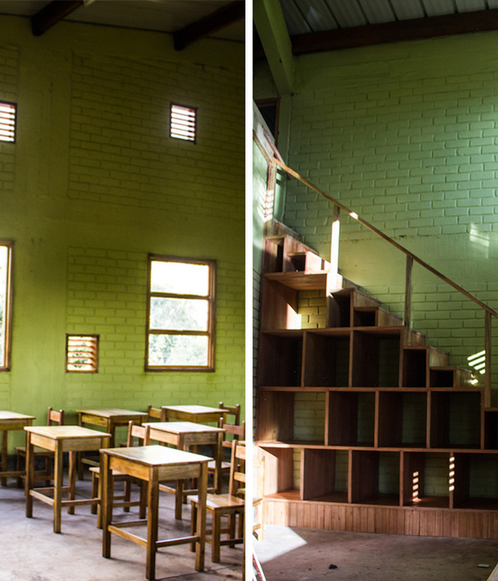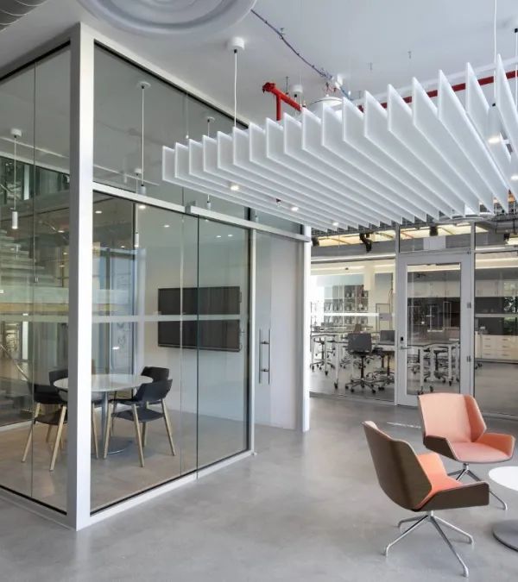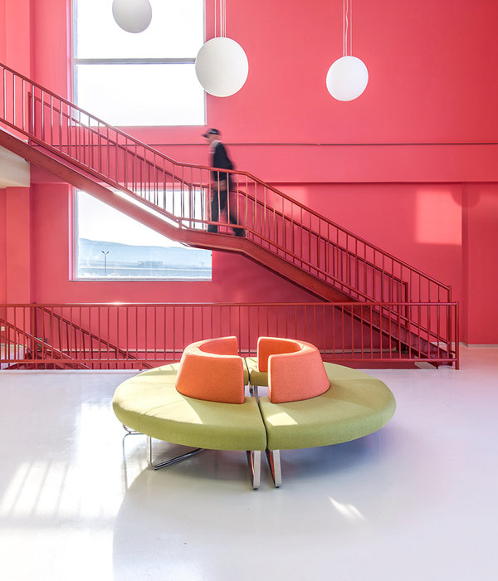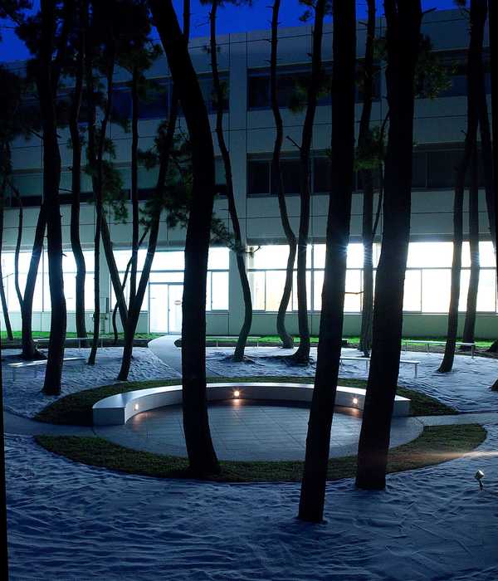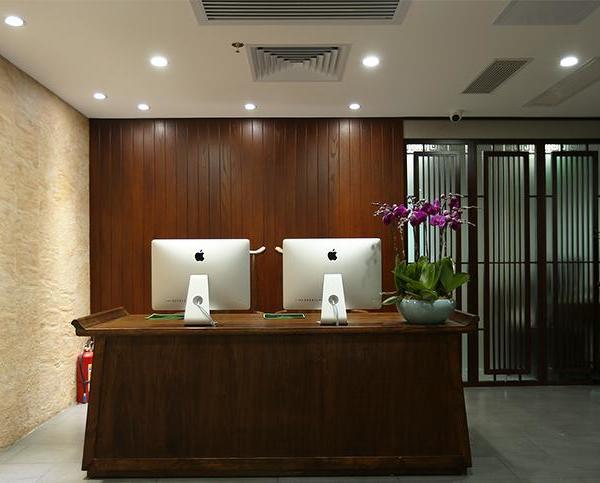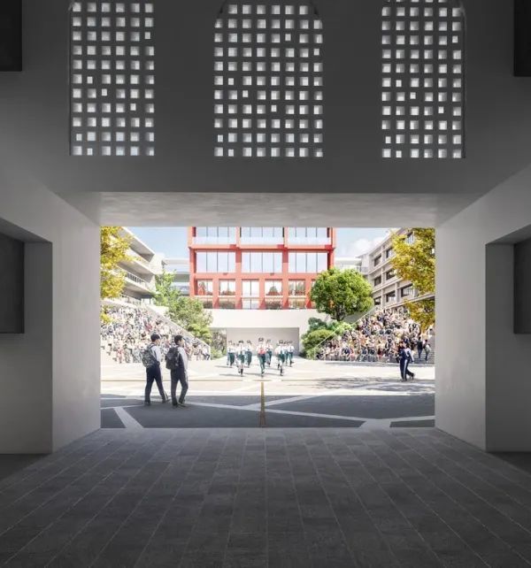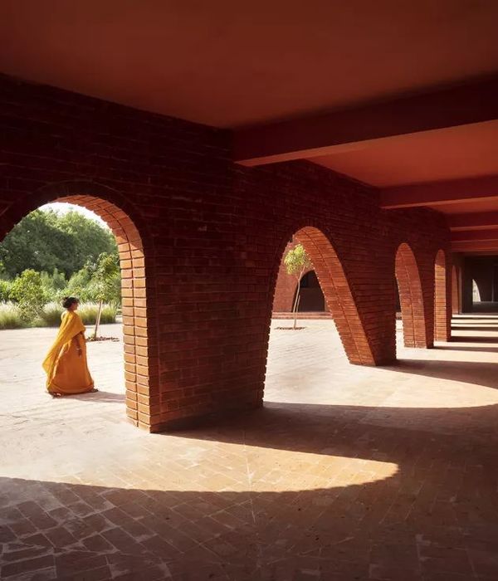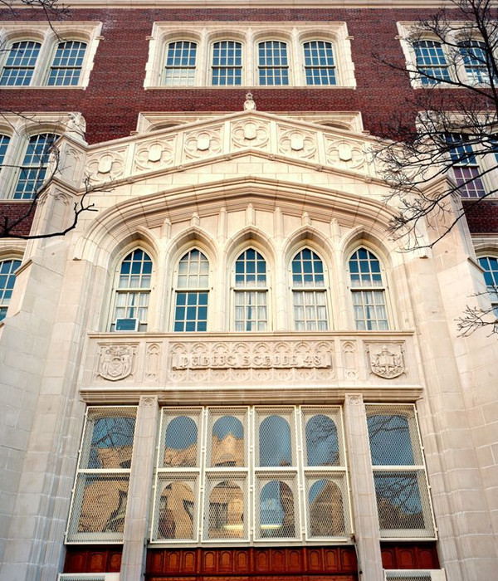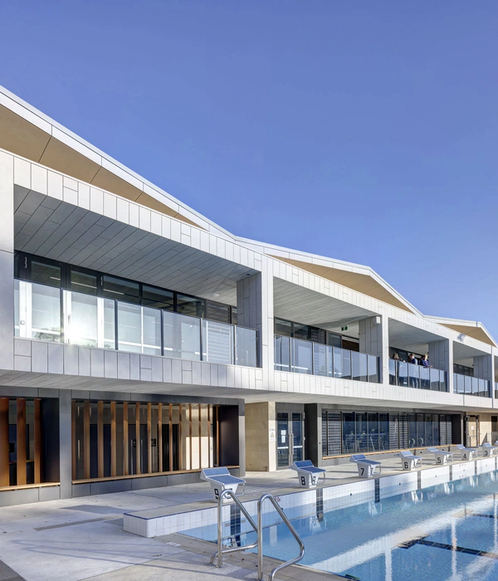可视化 © SRG Partnership, Inc.
可视化 © SRG Partnership, Inc.
可视化 © SRG Partnership, Inc.
可视化 © SRG Partnership, Inc.
可视化 © SRG Partnership, Inc.
可视化 © SRG Partnership, Inc.
建筑师:SRG Partnership
位置:356 W Linfield Ave, 97218 McMinnville, 美國
年份:2022
The W.M. Keck Science Center will create an interdisciplinary, research-based STEM complex with room for future growth. The project will provide new teaching and research laboratory space for the Departments of Biology, Chemistry and Physics, new classrooms, faculty offices, a large multipurpose room that also serves as a Fermentation Laboratory, and a welcoming lobby.
The project includes a 34,000 square foot new addition, a substantial renovation of Graf Hall with a voluntary seismic upgrade, and a moderate renovation of Murdock Hall. Two phases of construction are assumed to minimize disruption and allow instruction to continue during the renovation.
Key planning principles that promote collaboration between academic disciplines include: • Locating Faculty Student Research in the heart of the building. • Locating faculty offices together to promote interdisciplinary science, and grouping them near research with good access to rest of the buildings. • Complimenting the heart of the building with student learning space grouped together. • Locating vertical circulation areas close to the heart to facilitate movement and connections. • Creating neighborhoods for departments adjacent to paths. • Connecting upper division labs to research to facilitate joint use of the space. • Anchoring Student Interaction areas to beacon students to primary entries and sprinkle nodes throughout.
Directly north of the fermentation room on the north side of Graf Hall, an outdoor terrace is proposed for organized event space as well as potential daily use as outdoor classroom space. The south facing entry plaza at the new addition will create a welcoming environment for students and faculty and is located along a main route of pedestrian travel at the termination of Renshaw Avenue to the south. At this location the building will have a strong indoor/outdoor connection and this will be reinforced in the plaza through the use of specialty paving and a generous amount of fixed seating for daily use.
{{item.text_origin}}

