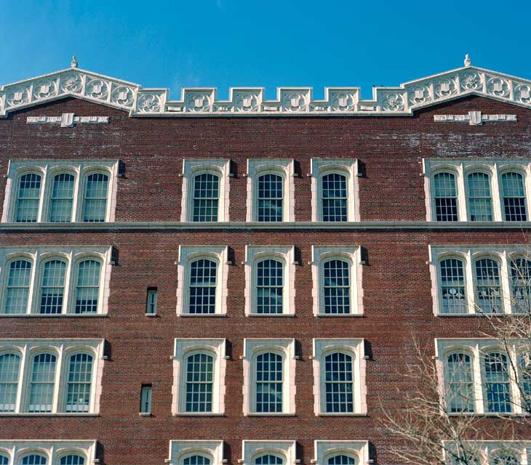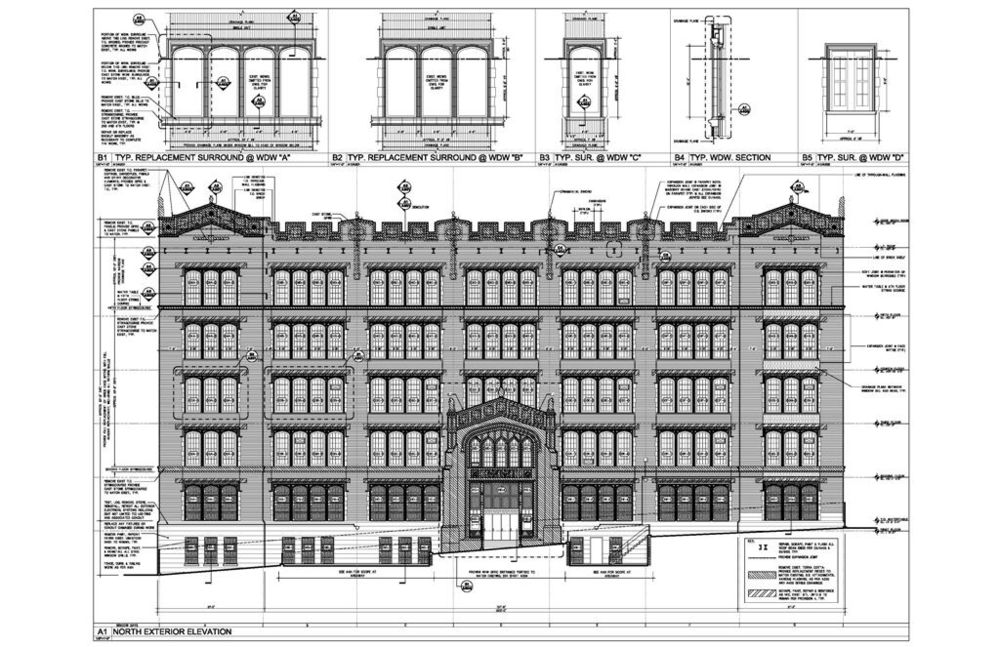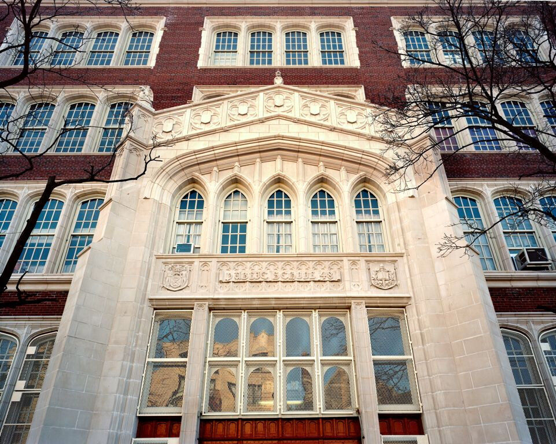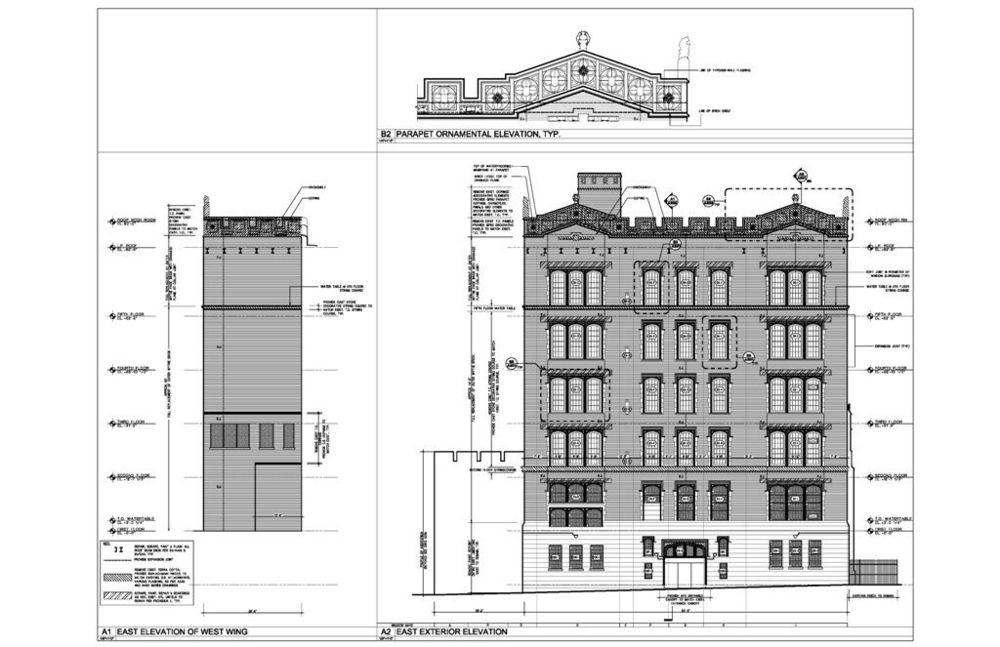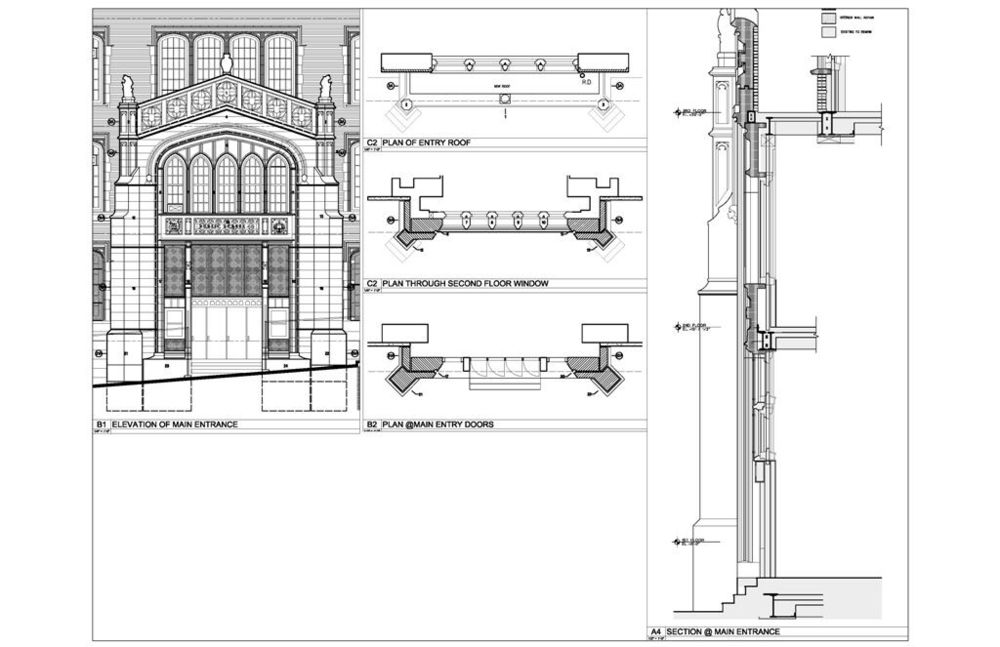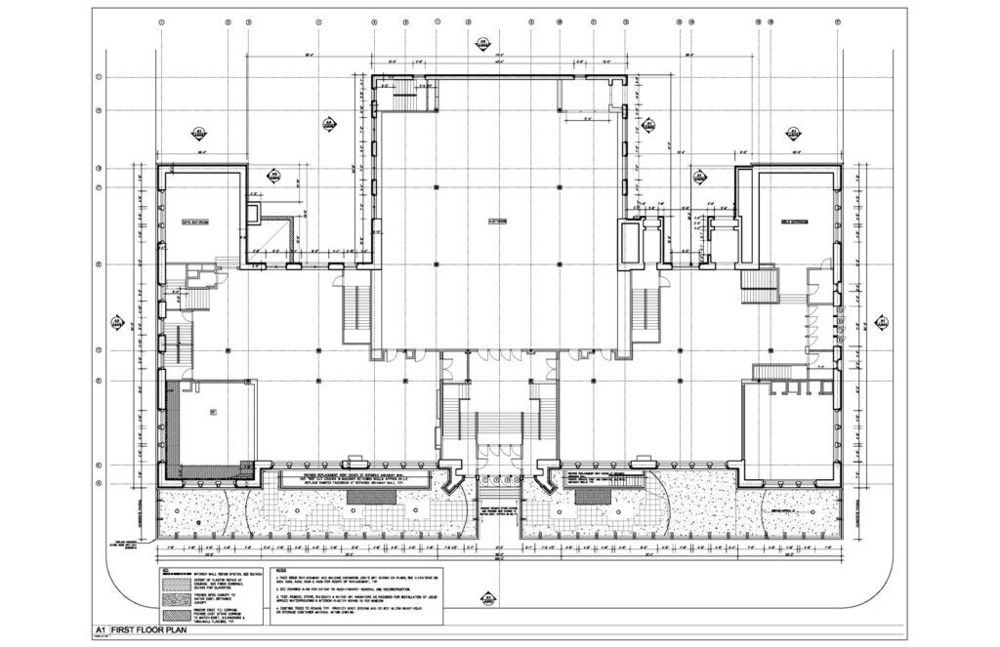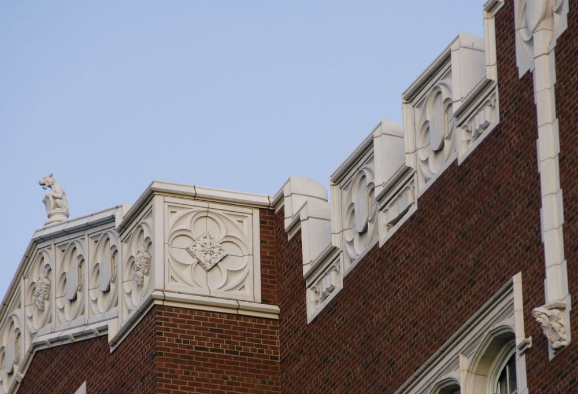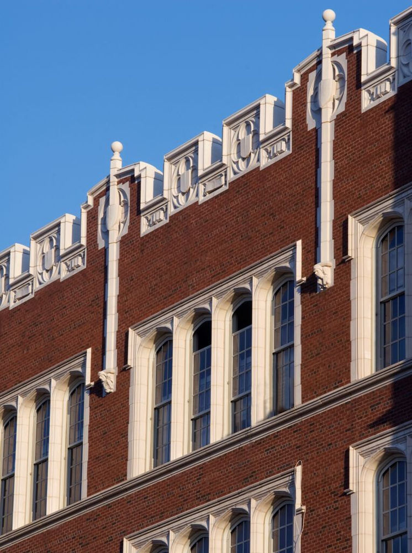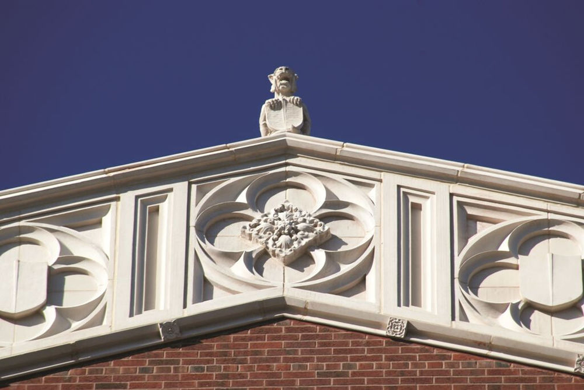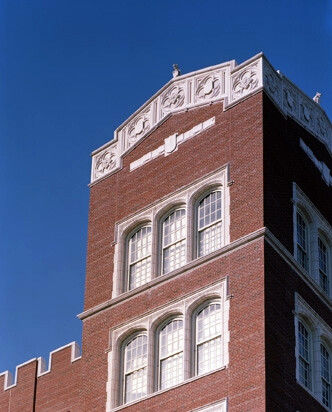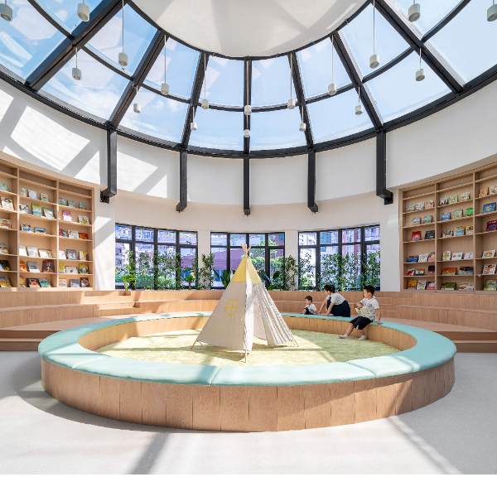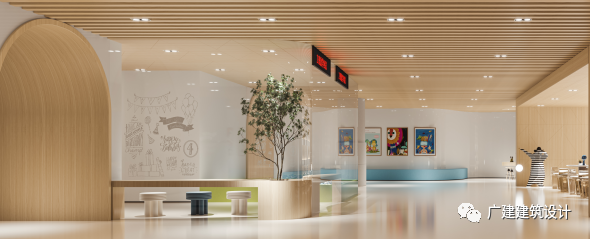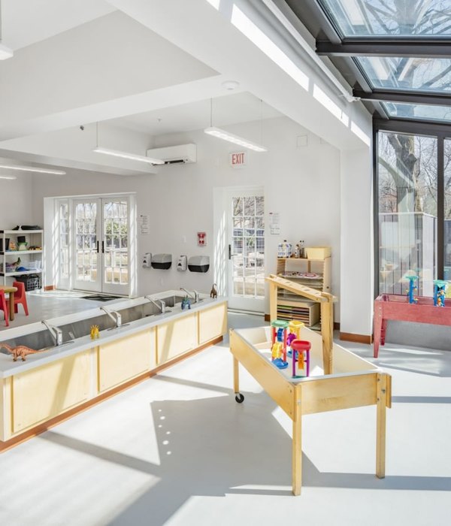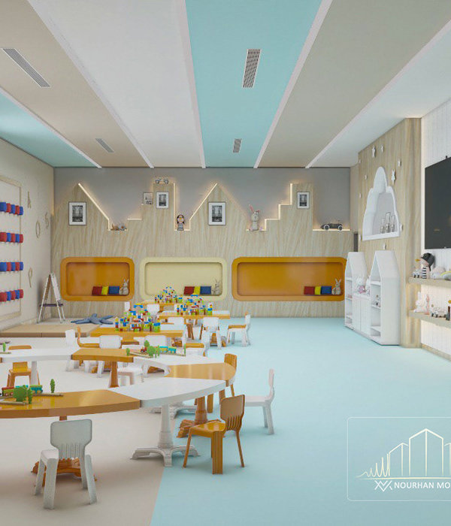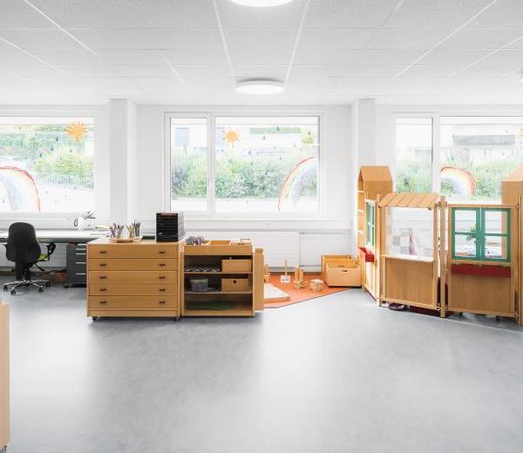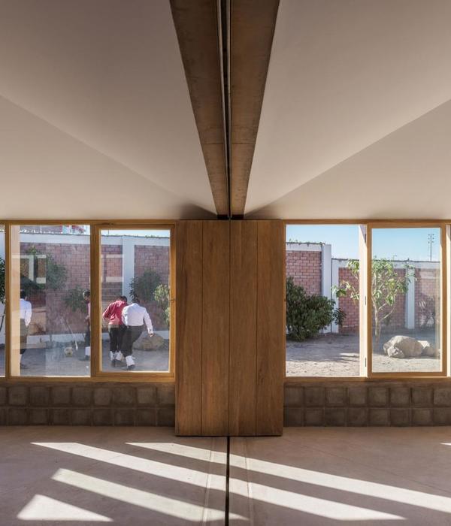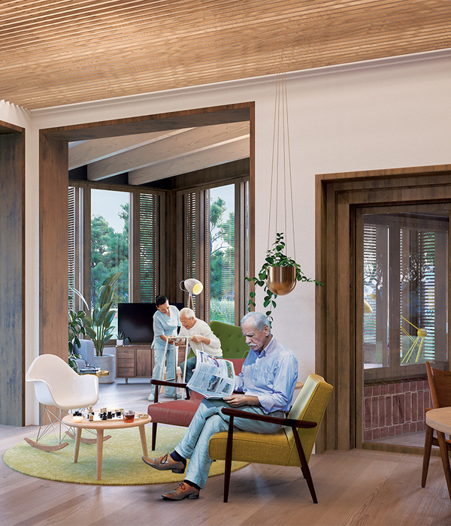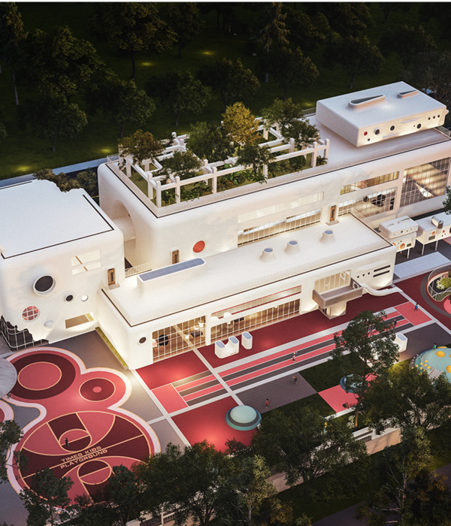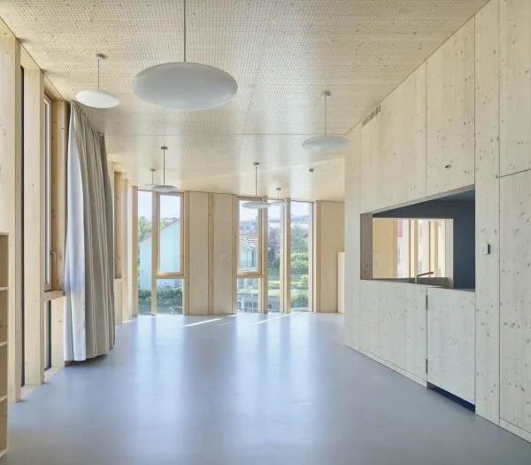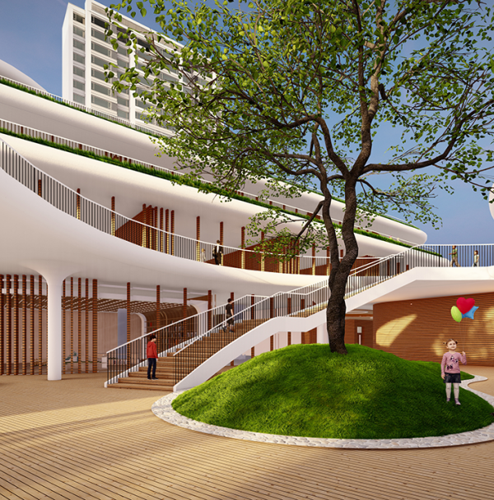世纪老校的翻新重生 | 美国布朗克斯 Joseph R. Drake 公立学校 48 号楼
Architect:Nelligan White Architects
Location:Bronx, United States
Project Year:2009
Category:Secondary Schools
The Joseph R. Drake Public School 48, designed by CBJ Snyder in 1914 and completed in 1916, is the tallest structure in the Hunts Point section of the Bronx. Designed in the collegiate gothic style, this prominent five-story structure was built of solid brick exterior walls with limestone and decorative terra cotta details. Its floor and roof are concrete slabs supported on concrete encased steel beams that are, in turn, framed into the masonry.
Despite more than a dozen upgrades over the course of a century, by 2006, failures to the school’s exterior had become systemic and could no longer be addressed with ad hoc renovation. Spalling and falling terra cotta and brick required that sidewalk bridges be installed to protect students and pedestrians below. Cracking through the masonry and the crenellated parapets allowed water to flow through the walls, so much so that water was literally running down the stairways, and blistering rain-soaked plaster was falling from walls and ceilings. The most severe damage occurred at the top floor where the building was most exposed to the driving rain. Repeated repointing had done virtually nothing to slow down the flow of water and resulted in brickwork smeared with over-wide pointing mortar. Icing to the cake, six of the eight gargoyles standing watch over the building had been destroyed by lightning.
To remediate the most severe damage, Nelligan White performed emergency repairs at interior areas, which required the removal of all exterior terra cotta and limestone decorative details, parapets, window surrounds, and the entire face-wythe of brick. Removal of the face masonry revealed deterioration of the backup brickwork attributable to flaws in its original construction. Bricks had been laid with no mortar at the head-joints, backup brick was missing entirely in some areas, and backup mortar, with high lime-putty content, had partially washed away.
First, the deteriorated steel beams and lintels spanning over the windows between the brick piers were repaired, painted and covered with protective flashing. Deteriorated wood blocking around windows were replaced and voids at the windows and steel framing were filled with foam insulation. The backup masonry was repaired and parged, and below the string course located at the fifthth floor window sill, new face brick was installed. Stainless steel threaded rods were set in the wall in epoxy to tie together the backup masonry, and to anchor the new face masonry to the backup.
Above this stringcourse, exposure to the elements and the corresponding damage was more severe. Here, over the parging of the repaired backup, spray applied water proofing was installed and integrated with the new roof to provide a continuous waterproofing membrane. New masonry was installed with a narrow drainage plane and weeps to intercept and drain away driving rain that penetrates the face brick. Stainless steel anchors and seismic reinforcing were installed so that this new work complies with current structural design codes.
The replacement of decorative terra cotta was integrated into these systems. At window surrounds and string courses, Nelligan White used a combination of cast stone and architectural precast concrete. At the parapets, and entry portico, where weight saving was important, and where detailing of the waterproofing required, glass-fiber reinforced concrete was used. All three materials were produced by the same manufacturer, so their finishes match perfectly, and match the existing limestone base of the building as well.
▼项目更多图片
