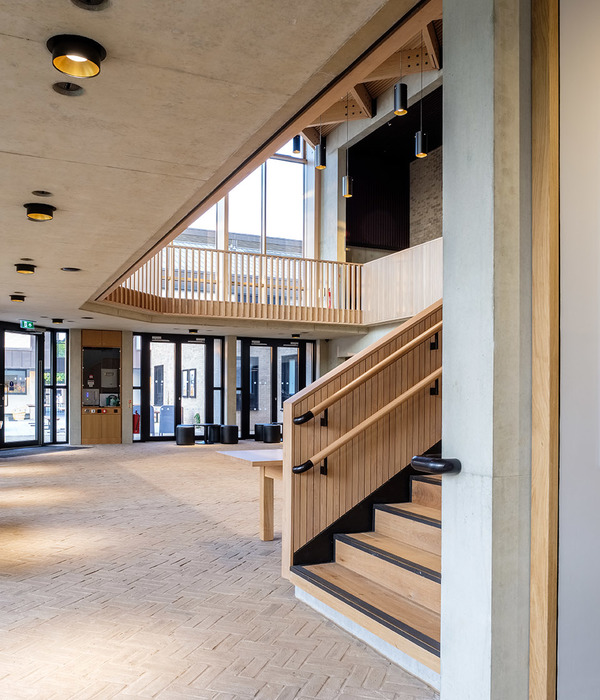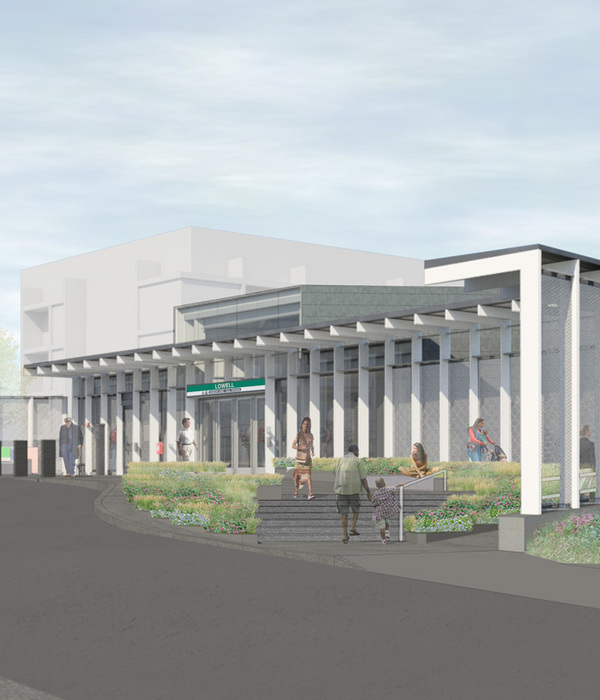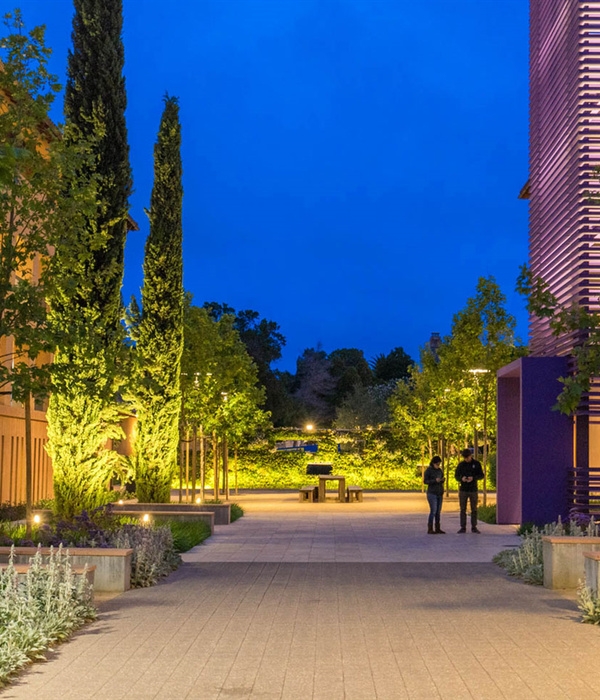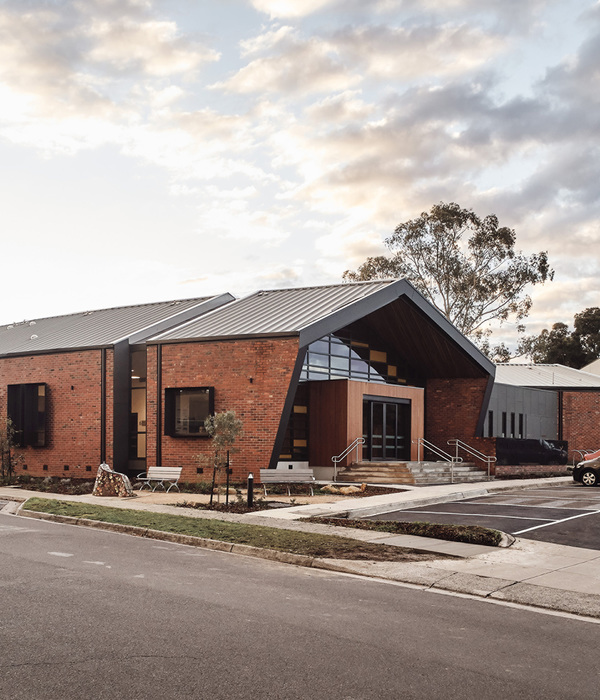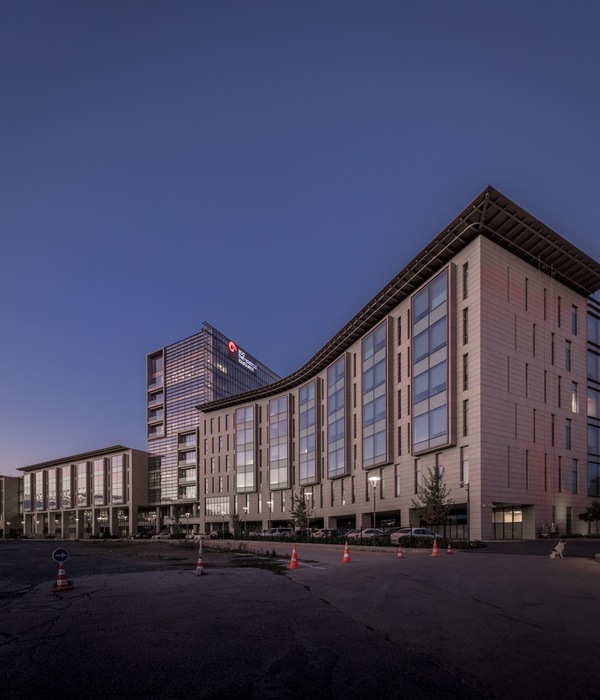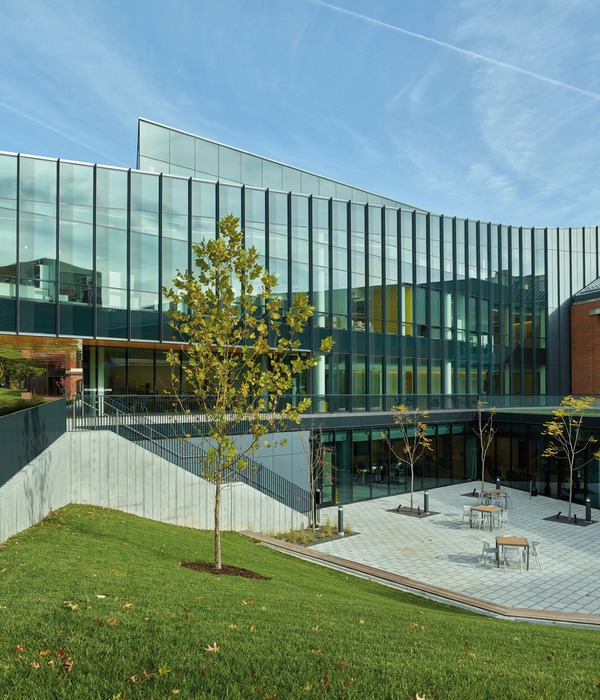studioMLA Architects transformed a 1904 Tudor Revival mansion into the Boston University Children’s Center in Brookline, Massachusetts.
Located in Brookline’s Cottage Farm Historic District, 10 Lenox Street is the new home of the Boston University Children’s Center. Working with the Boston University team through a collaborative design process, studioMLA Architects has transformed the 1904 Tudor Revival mansion into a rich and nurturing environment for children. The project integrated 21st century technology and sustainability through high-performance building systems, healthy materials and indoor environments, while at the same time, respecting the historical integrity of the original mansion. The design team worked closely with the Brookline Preservation Commission and the Town of Brookline to maintain the building’s exterior and to ensure that the new addition would complement the historic building and site.
The project involved a full renovation of the existing 15,500 SF building, renovation of two 1,000 SF garages for classroom and playground support space, and 2,400 SF of new two-story construction to create a handicap-accessible entrance and connector, as well as additional classroom space. The vastly enlarged and improved program includes flexible classrooms to support up to 105 children ranging in ages, 0-5 years, the Family Resource Center, and interior space for gross motor skills and STEAM exploration.
Several mature shade trees were protected and saved during construction, establishing an outdoor play space that is harmonious with the neighborhood and has a backyard feel. The outdoor play space features a combination of natural and manufactured elements, including climbing structures, reading nook with tree stump seats, sandboxes, tree deck, learning garden, and bike path. Garden beds help to grow the Children Center’s existing gardening program, while other playground elements challenge, excite and encourage exploration for varied skill-levels. A one-story garage located adjacent to the garden was converted into an auxiliary classroom featuring sensory stations and a greenhouse. An additional infant play space was built on a restored historical porch abutting a quiet residential street.
Design: studioMLA Architects Photography: Keitaro Yoshioka, Janice Checchio, studioMLA
11 Images | expand images for additional detail
{{item.text_origin}}


