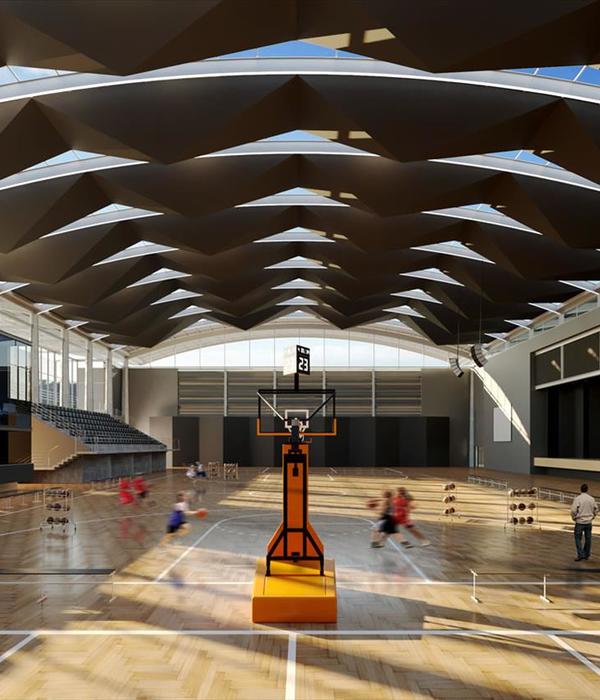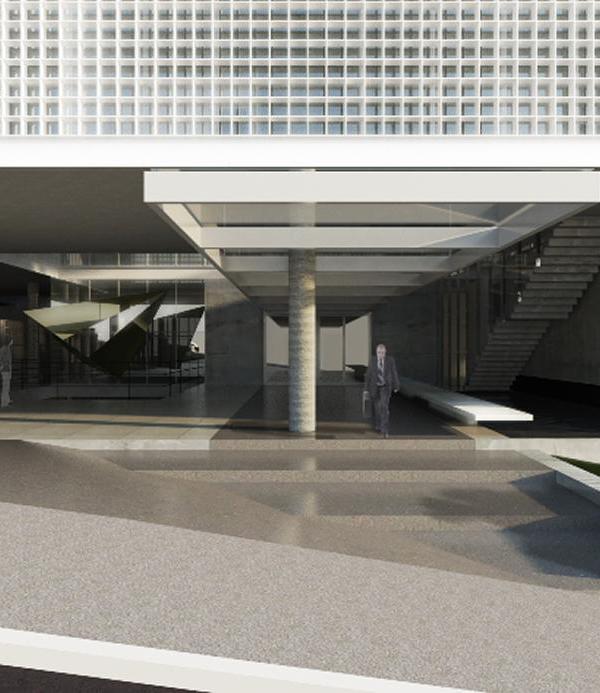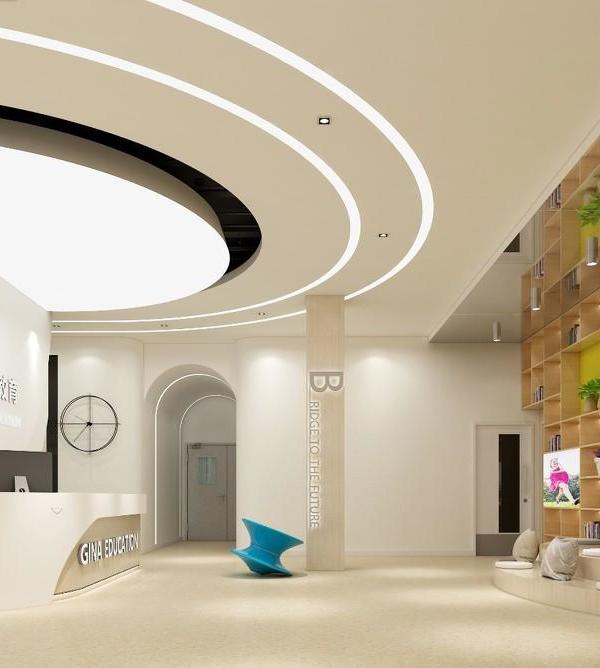▼场地平面图,site plan
© Coldefy
▼首层平面图,ground floor plan
© Coldefy
▼二层平面图,first floor plan
© Coldefy
▼立面图,elevation
© Coldefy
▼剖面图,sections
© Coldefy
▼结构细部,details
© Coldefy
Datasheet
Program: two research institutes including a scientific and multimedia exhibitions’ forum (400 people) with revolving stages for vehicles, suspended video rotunda video, 8 double-sided suspended screens, a Fablab, a physical and numeric documentary center, an auditorium with 200-seat retractable seating, translation booths, removable wall open on the forum, an agora (dining area, coffee-bar with outdoor terrace in the patio -100 people), creativity and lecture rooms split by a removable partition, an amphitheater (300 people), 10 classrooms and 5 multimedia rooms, offices.
Location: Technopôle Transalley – Avenue Loubat, 59300 Famars / Valenciennes, France
Status: delivered end of 2020
Cost: 15.5M€ including 4M€ equipment
Floor area: 5,900 sqm
Client: UPHF (Université Polytechnique Hauts-de-France)
Lead Architect: Coldefy (Project Director: Simon Ducreu, Project Manager: Katrin Bergmann)
Associate Architect: Relief Architecture
Furniture: Coldefy and Les Murs ont des Plumes
Scenographers: Les Murs ont des Plumes
Signage: Studio Briand & Berthereau
Engineering office: Projex Ingénierie
HQE engineers: Diagobat
Economist: Alteremo
Overseeing and Coordination Function: EGIS
Photo credit: Epaillard Machado
{{item.text_origin}}












