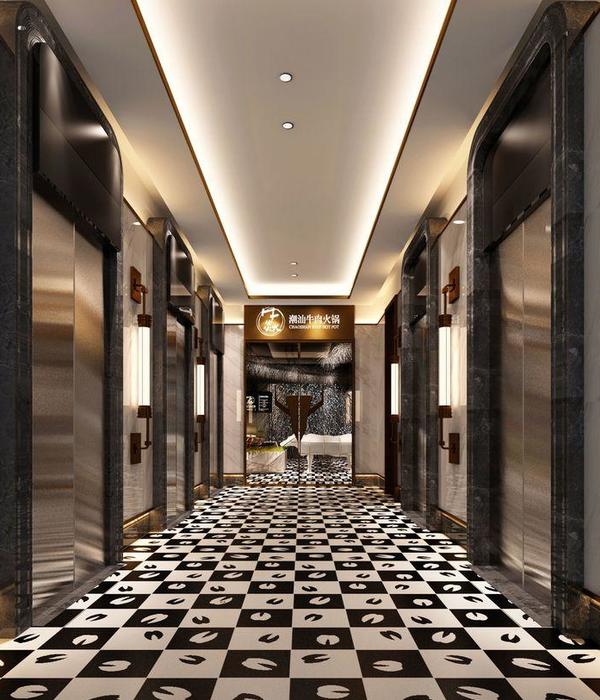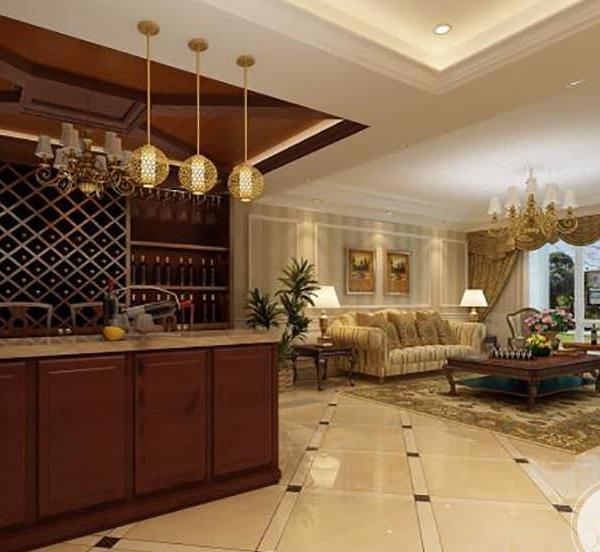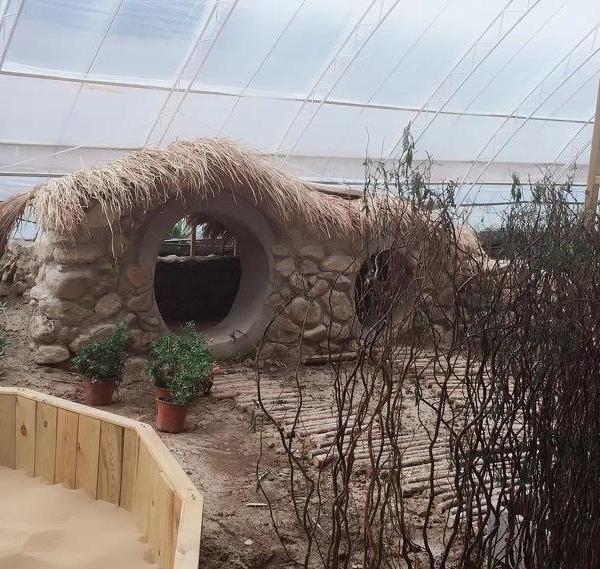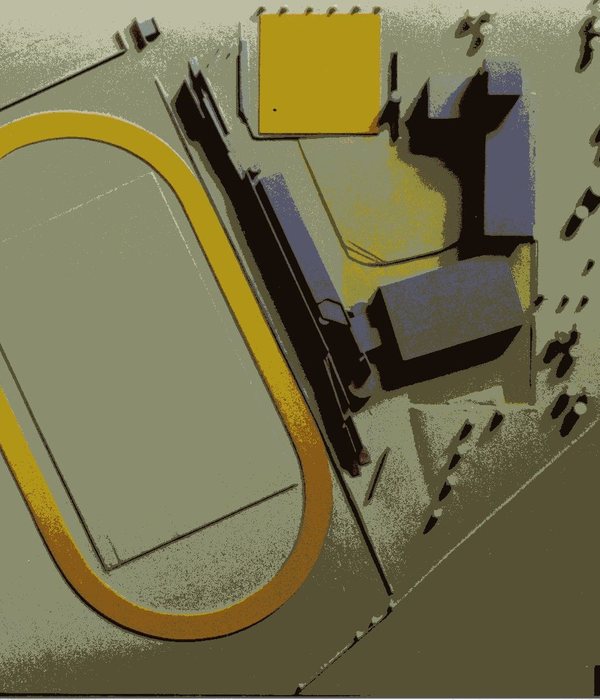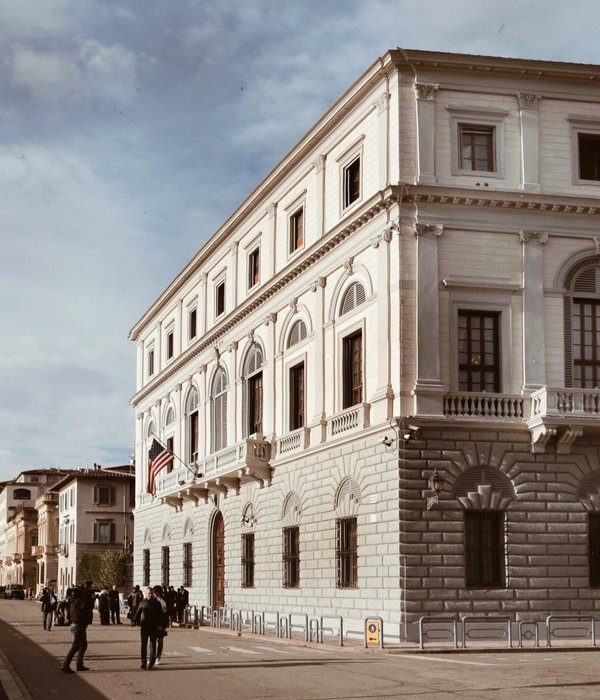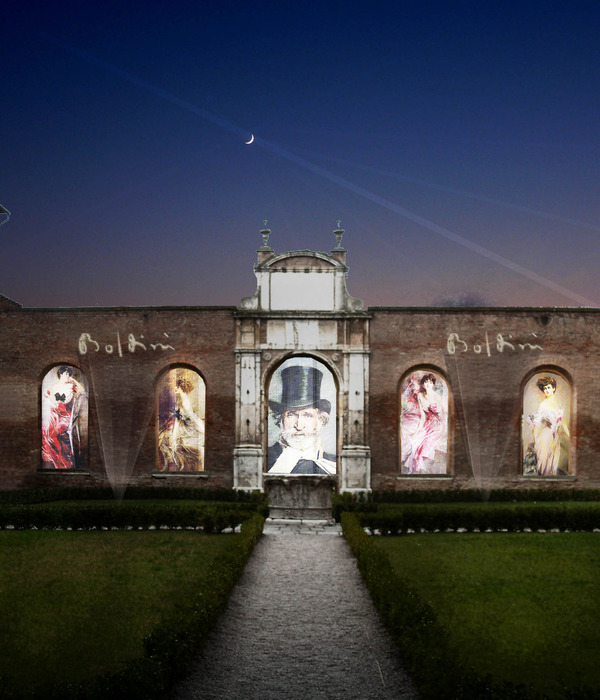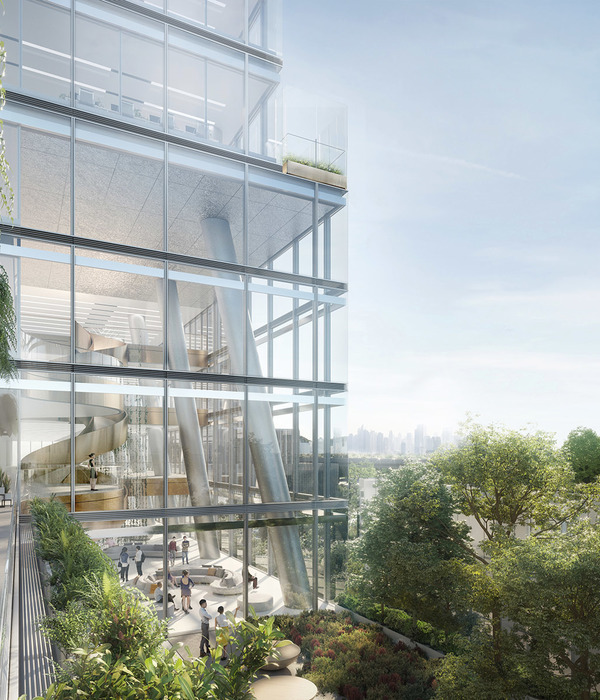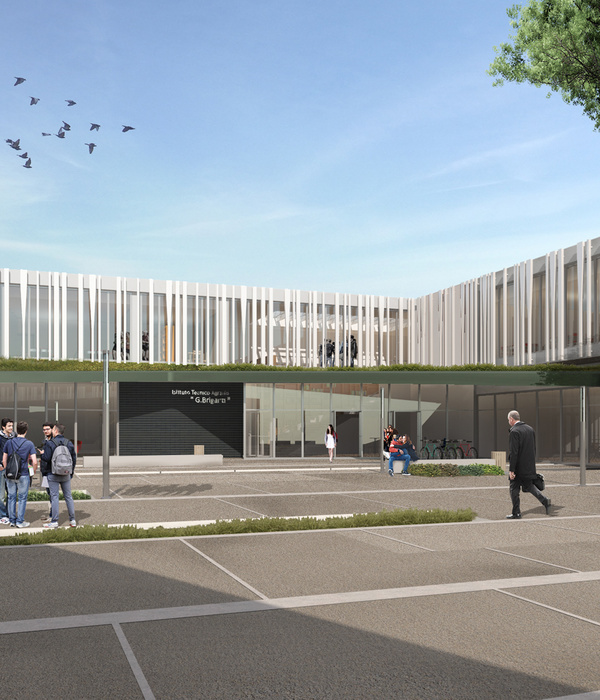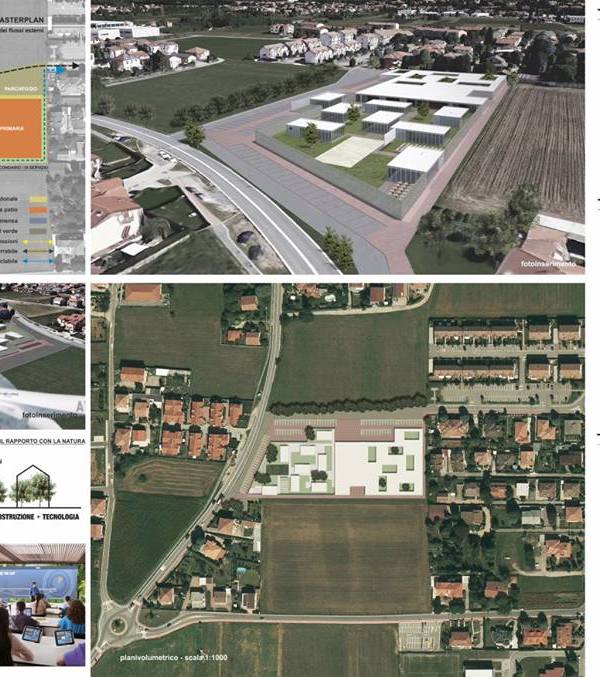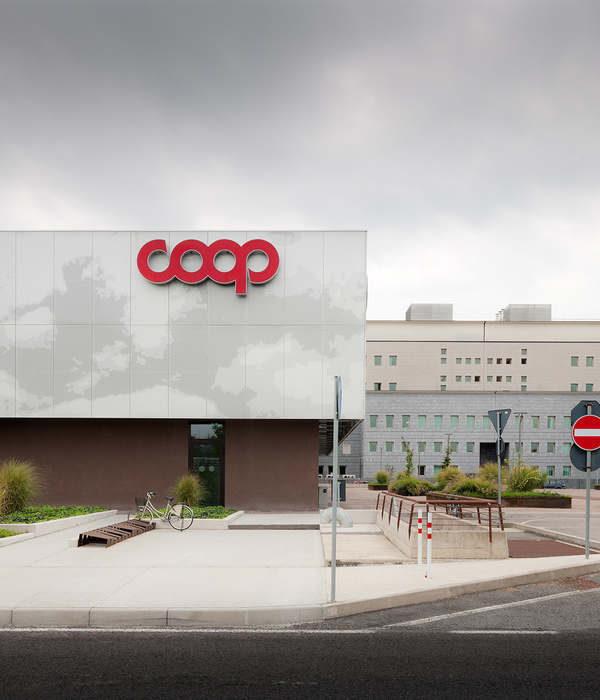架构师提供的文本描述。位于伊斯坦布尔托普卡皮区的科克大学医学院校园的概念设计和医学规划是与坎农设计合作制定的。从项目的早期阶段起,就组织了设计讲习班,参加者包括医生、护士、教授和管理团队。除了概念设计和医疗规划之外,Kreatif建筑师还进行了必要的修订,因为在第一阶段完成后,对规划许可进行了修改。
Text description provided by the architects. Concept design and medical planning for Koc University’s Medical Sciences Campus, located in Istanbul’s Topkapi district, was prepared in collaboration with Cannon Design. From the early stages of the project, design workshops were organized with representatives of different parties, including doctors, nurses, professors and the management team. In addition to the concept design and medical planning, Kreatif Architects also carried out the revisions that became necessary as the planning permission was altered following the completion of the first stage.
© Yercekim Architectural Photography
Yercekim建筑摄影
该项目的基础是创建一个具有足够灵活性的空间组织,以满足未来可能的需要和需求,同时作为医疗行业的一个创新研究中心发挥作用。该设计还鼓励不同学科的整合和合作,以更好地开展医学教育。
The project is based on the idea of creating a spatial organization flexible enough to respond possible future needs and requirements while functioning as an innovative research centre for the medical industry. The design also encourages the integration and collaboration of different disciplines for a better medical education.
Axonometry
学术教育和专业应用功能是精心定位的,相互支持。校园由一所医学院、一所拥有440名住院病人的大学医院、一所护士学校、一个先进的模拟中心、高度安全的研究实验室、宿舍、社交设施和体育馆组成。因此,设计是为了在研究、训练和医院大楼之间建立视觉和物理联系。
Academic education and professional application functions are carefully positioned to mutually support each other. The campus consists a medical faculty with research and training programs, a university hospital with a capacity of 440 inpatients, a nurse school, an advanced simulation centre, high-security research labs, dormitories, social facilities and sports halls. Accordingly, the design is shaped to create visual and physical connections between the research, training and the hospital blocks.
© Yercekim Architectural Photography
Yercekim建筑摄影
正式的建筑语言是由抽象的当代形式和材料形成的,其起源可以追溯到位于伊斯坦布尔偏远地区的另一所大学校园的形式。与传统土耳其建筑的暗示相关的形式和材料。南翼的大屋檐和别致的海湾窗户反映了这种担忧。
The formal architectural language is formed by abstracted contemporary forms and materials, of which the origins may be traced back to the forms of another campus of the university located in a remote district of Istanbul. The forms and materials associated with hints of traditional Turkish architecture. Large eaves and stylised bay windows on the south wing reflect such concerns.
© Yercekim Architectural Photography
Yercekim建筑摄影
© Yercekim Architectural Photography
Yercekim建筑摄影
这座建筑主要由两块长方形砌块组成,它们排列在一片狭长的空地上。南翼设计得较低,与另一翼相距较远,曲线平滑,为中庭和北翼提供更多的自然光线。机翼之间的开口创造了一个诱人的医院入口。主入口上方的露台为病人、医生、学生和游客提供了一个与世隔绝、和平的公共空间。
The building is formed mainly by two rectangular long blocks aligned on a narrow lot. The southern wing is designed lower and is distanced from the other one with a smooth curve to provide more natural light reaching to the atrium and to the northern wing. The opening between the wings creates an inviting entrance to the hospital. The terrace above the main entrance provides a secluded and peaceful public space for patients, doctors, students and visitors.
在结构设计中使用的中庭是确保内部和外部完整性的重要建筑元素。此外,在梅扎宁和地下室楼层的空间可以进入更多的日光,因为天窗放置在这些开放的空间。该项目的第一阶段是医学院和医院在这个综合体的前端,而护士学校和未来的扩展,如宿舍,技术公园和社会设施位于西北侧,在第二阶段完成。由于施工过程中法律法规的突然变化,第二阶段的砌块不能像原先计划的那样与第一阶段砌块的高度相同。因此,由于第二阶段提出的一些取消的功能方案,对空间设计进行了修改。
The atriums used in the structural design are important architectural elements that ensure the integrity of the interiors and exteriors. Moreover, the spaces at mezzanines and basement floors can have access to far more daylight because of the skylights placed in these open spaces. The first stage of the project constitutes the medical school and the hospital at the front side of this complex, while the nurse school and future extensions such as dormitories, techno-park and social facilities are located on the north-west side that are completed in the second stage. Due to the sudden changes in the legal building regulations that occurred during the construction, the blocks in the second stage could not be built at the same height with the first-stage-blocks, as it had been previously planned. Therefore, the spatial design was revised due to the some of the cancelled functional programs proposed for the second stage.
© Yercekim Architectural Photography
Yercekim建筑摄影
该项目的主要挑战之一是将医院的流通路线与其他单位分开。不同的使用者资料,例如病人、学生、院士和访客,只有在指定的地点才能互相接触,以维持较高的卫生标准。校园和地下室周围的服务道路预留给其他流通场景,包括紧急通道、送货和废物提取。
One of the main challenges of the project was separating the hospital’s circulation routes from other units. Different user profiles such as patients, students, academicians and visitors can only encounter each other only at specific designated points to maintain the high hygienic standards. Service roads surrounding the campus and basement floors are reserved for other circulation scenarios including the emergency access, delivery of goods and waste extraction.
© Yercekim Architectural Photography
Yercekim建筑摄影
设计的主要原则是排除可能增加建筑和维修费用的项目和决定。这就是为什么整个建筑群都倾向于使用持久、易于清洗和低维护的材料和细节。该设计还避免了奢侈的做法,即创造一种和平、低调的建筑,为患者、学生和员工提供一个中立但舒适的环境,他们的生活重点是康复、教育和研究。
The main principle of the design was to exclude items and decisions that could raise the cost of construction and maintenance. That is why long-lasting, easy-to-clean and low-maintenance materials and details were preferred throughout the complex. The design also avoids luxury to create a peaceful and unobtrusive architecture that would become a neutral but comfortable context for both patients, students and employees whose lives focus on recovery, education and research.
© Yercekim Architectural Photography
Yercekim建筑摄影
{{item.text_origin}}

