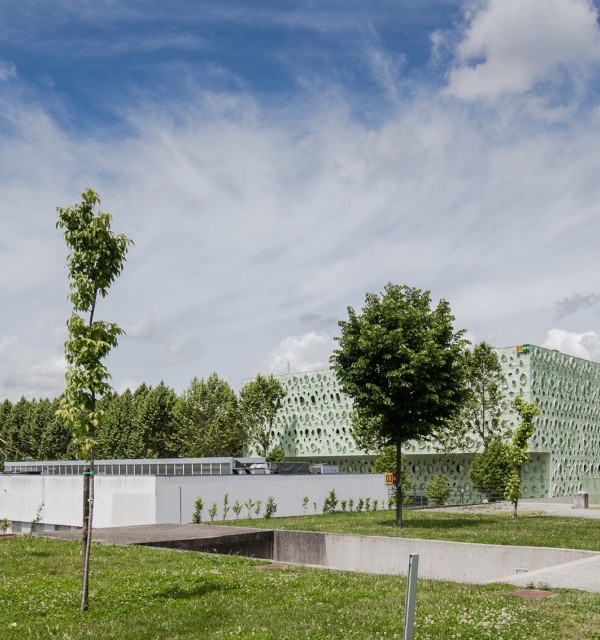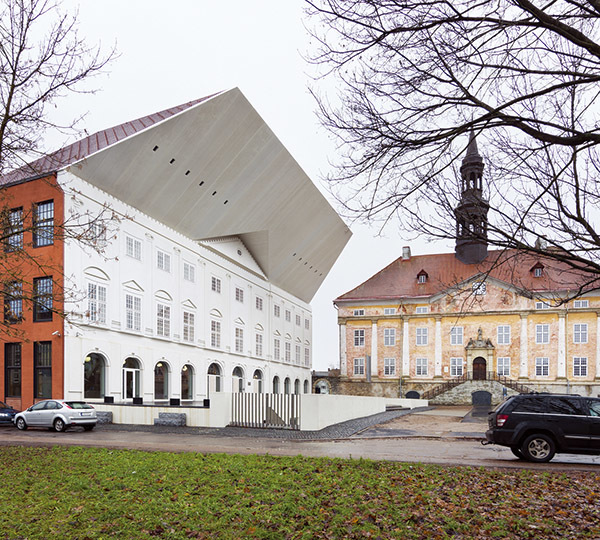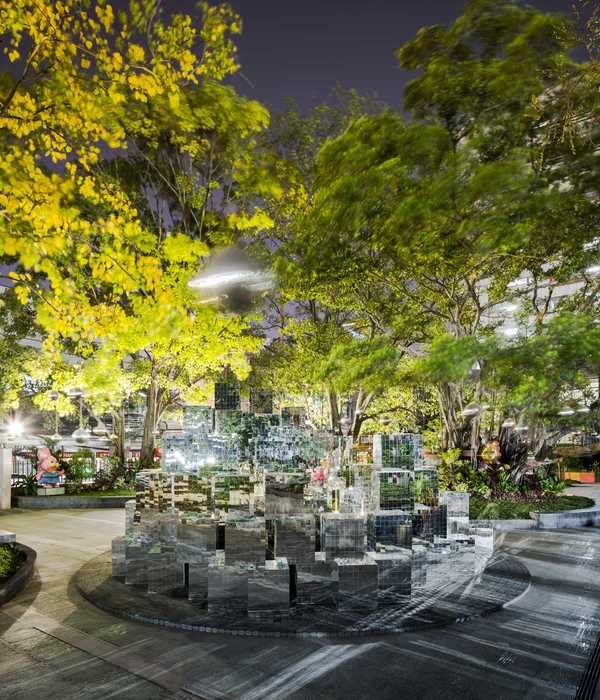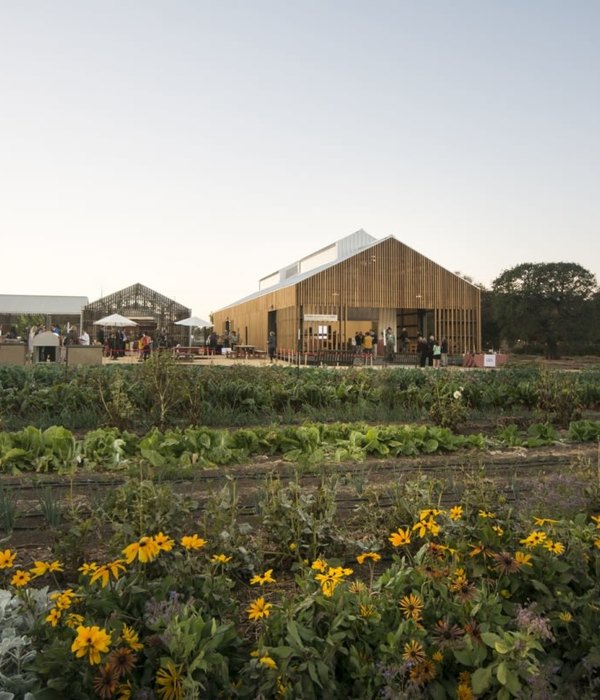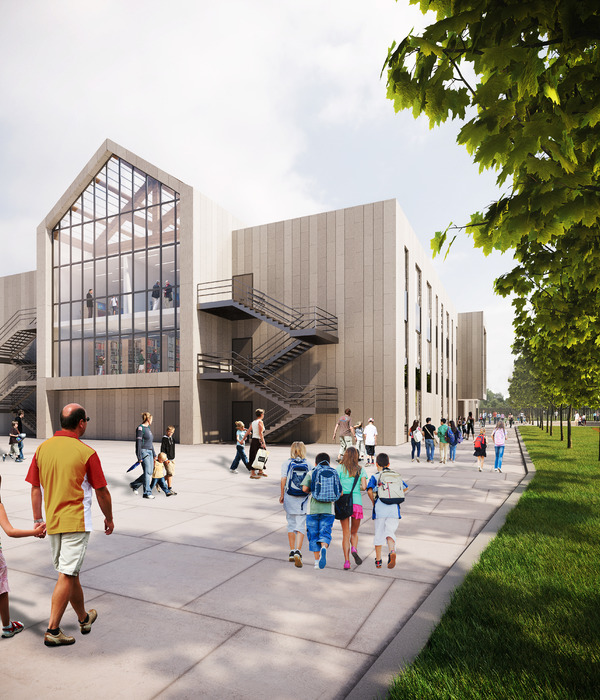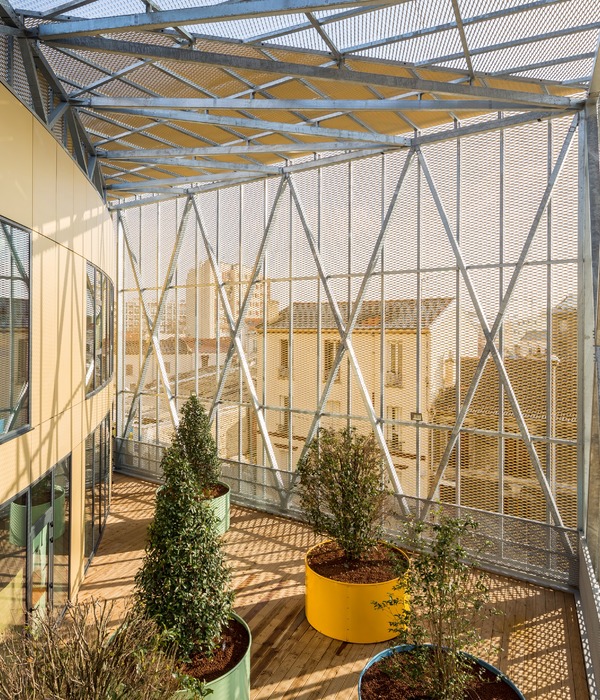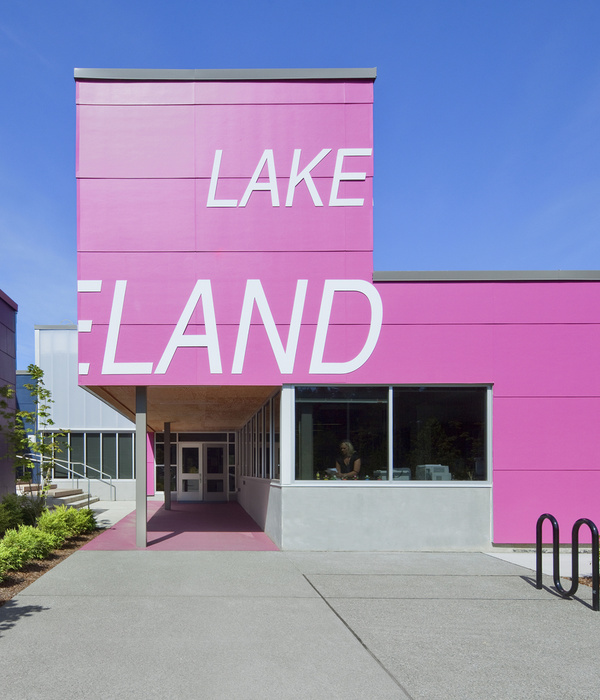Architects:CannonDesign
Area :83900 ft²
Year :2017
Photographs :Tim Hursley
Manufacturers : AutoDesk, Otis, Automated Logic Corporation, Camus Hydronics, Daikin, ICI Scientific, Jamestown, Kohler Power Systems, Kuhlmann Leavitt, Spellman Brady & Company, TuttnauerAutoDesk
General Contractor :Paric Corporation
Landscape Architecture :SWT Design
Structural :David Mason & Associates
Mechanical & Electrical Engineering :Mazzetti
Civil :David Mason & Associates
Clients : Webster University
Additional Architects : Kathy Williams Associates
Me Engineering : Mazzetti
Pfp Engineering : Webb Engineering Services
Technology Engineering : Faith Group LLC
Structural And Civil : David Mason & Associates
City : Webster Groves
Country : United States
Healthcare is the dominant employment sector in the greater St. Louis area, followed by aerospace and defense manufacturing. These high-paying, technical fields are in desperate need of qualified candidates, and colleges and universities are pushing to create curricula and space that meets the needs of these growing fields. To better prepare students for the region’s booming healthcare and technical industries, Webster University responded to that need in the form of Browning Hall—a destination interdisciplinary science center.
Historically known as an arts-focused institution, Browning Hall triples the number of labs on campus and brought science studies out of a cramped and windowless basement to provide students the best opportunities to explore and excel in the current regional job market. “This project vaults us into the future of science education, and helps our region meet the growing demand for more professionals with a science background.” Julian Schuster, the provost, senior vice president, and chief operating officer at Webster University Placing a large four-story structure within the campus’ intimate scale of existing buildings required careful consideration.
The building steps down toward the center of the campus—its form and scale complementing the existing architecture. Challenging the traditional notions of what an interdisciplinary building can integrate, Browning Hall merges 10 different disciplines, from the natural sciences to social sciences, to humanities to medical sciences.
By merging these traditionally separated disciplines, the building encourages comprehensive broad thinking and shared research methods supporting new leaps of discovery for both research and education. Flexible and modular design gives faculty the ability to teach multiple disciplines in the same space and also allows for future learning opportunities. For example, the teaching kitchen is used by both the International Languages & Cultures department for a culinary class and also the chemistry department for a class in food science.
Another stand-out feature is an open-access student research lab at the main building entry for visibility to science and non-science students, faculty, and people passing by. There, industry partners are working with students to take on industry-specific challenges together.
▼项目更多图片
{{item.text_origin}}

