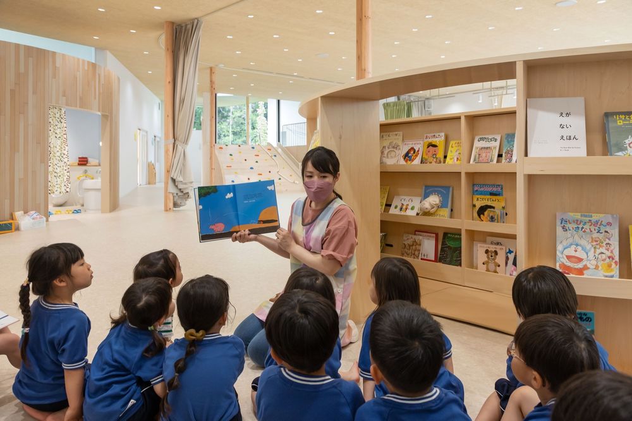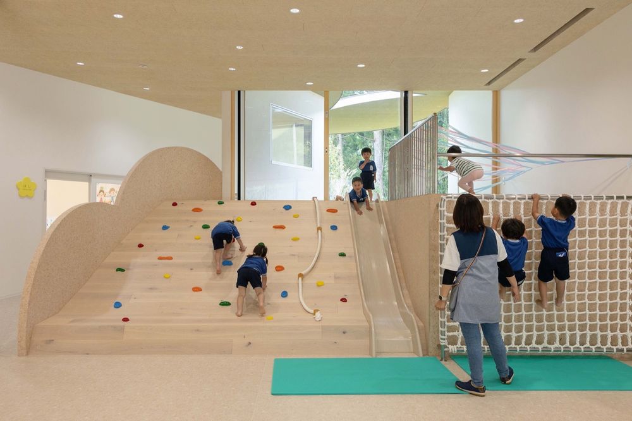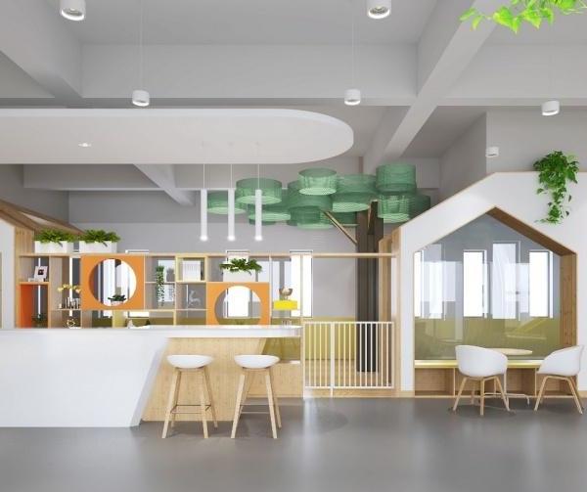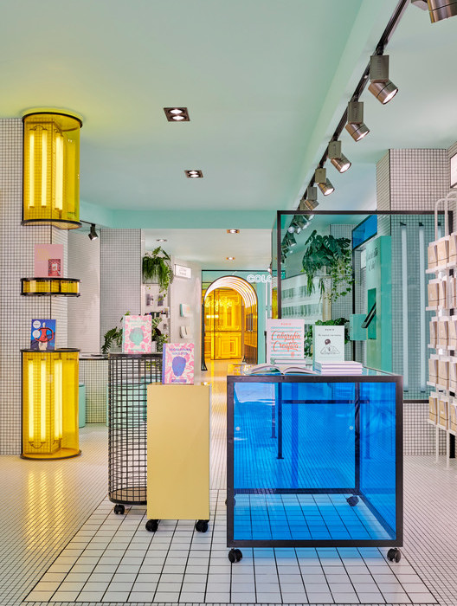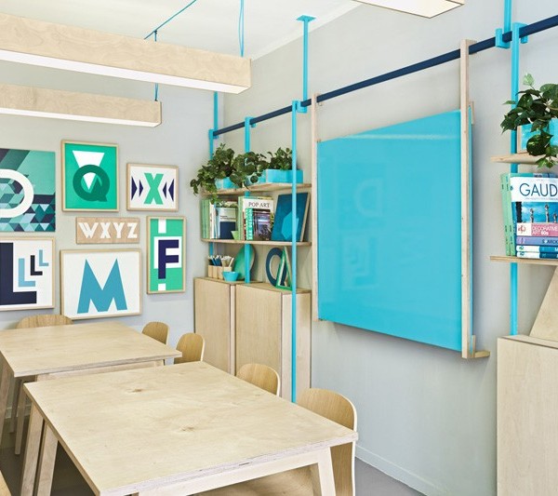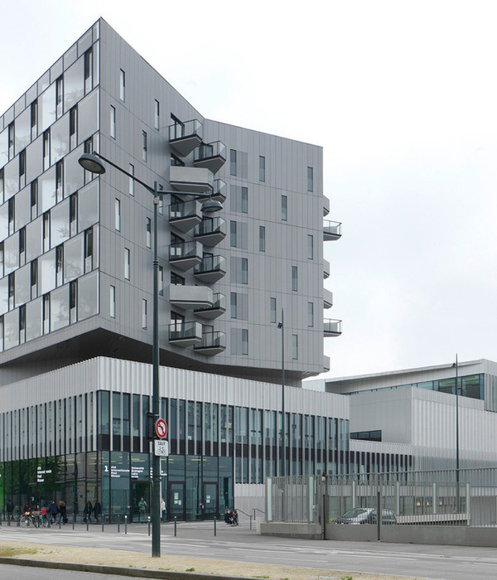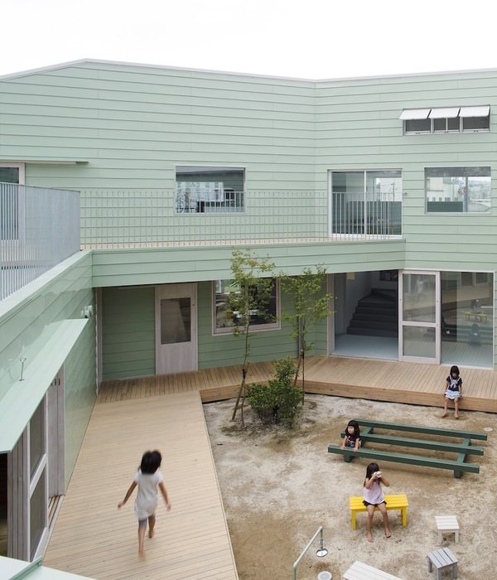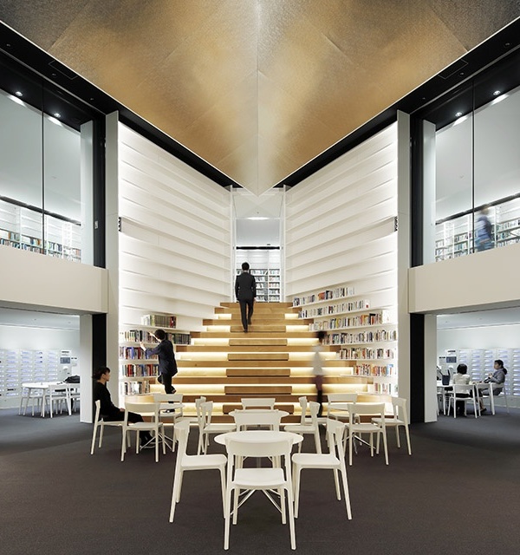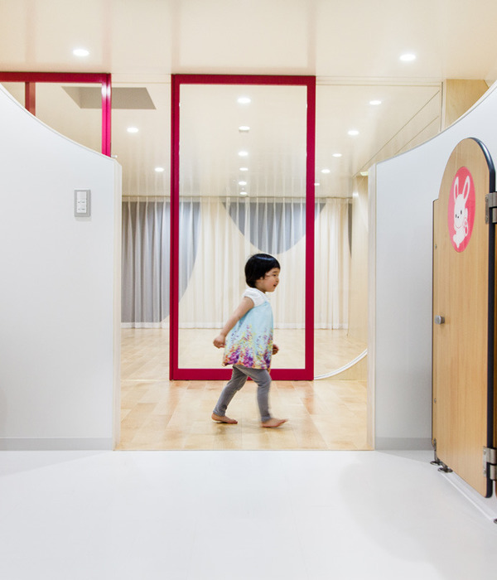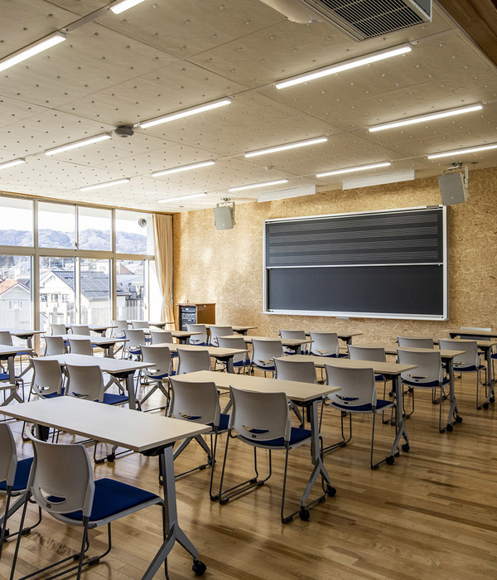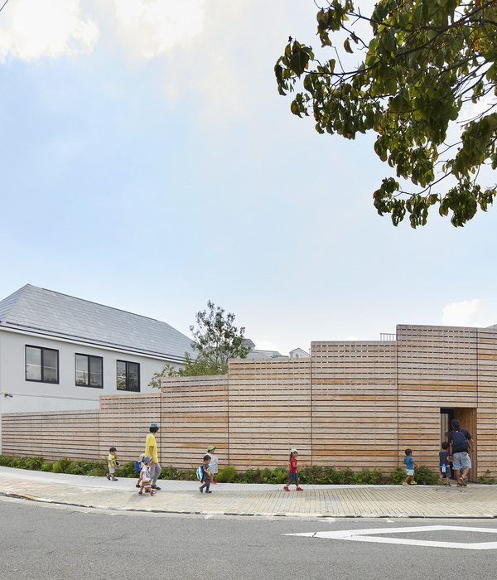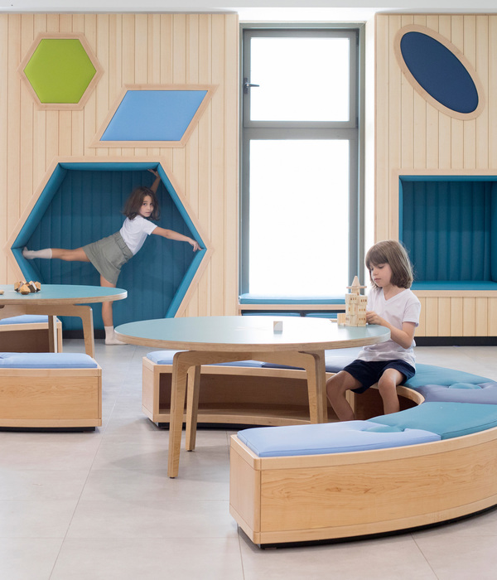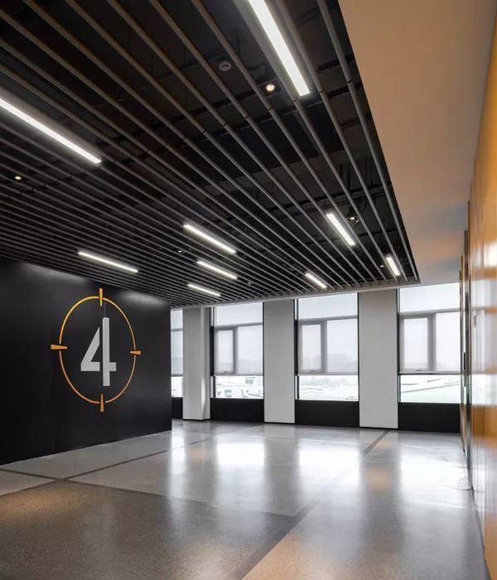儿童森林 & 高嶺之森幼儿园,日本 / 山下貴成建築設計事務所
儿童森林是一所可容纳0至5岁的儿童的幼儿园,建在富士山附近的一座森林山丘上。
Children’s Forest is a nursery school to hold children between the age of 0 to 5, planned on a forest hill near Mountain Fuji.
▼项目概览,project overview © TYO
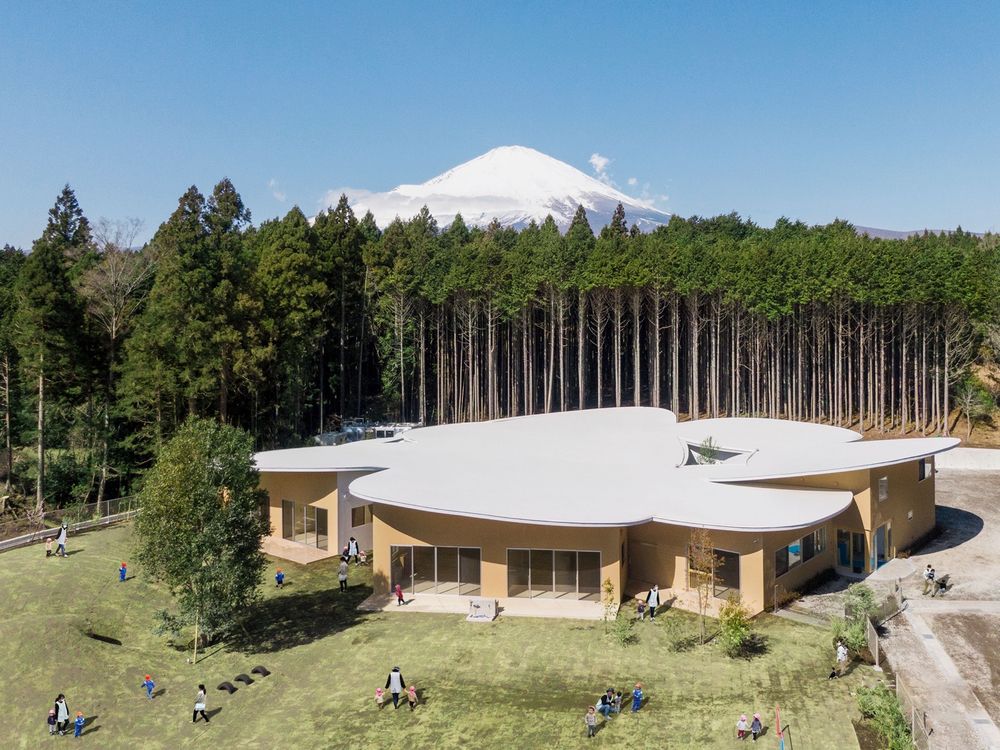
▼扁柏树林中的建筑,appearance of the building surrounded by hinoki woods © Kai Nakamura
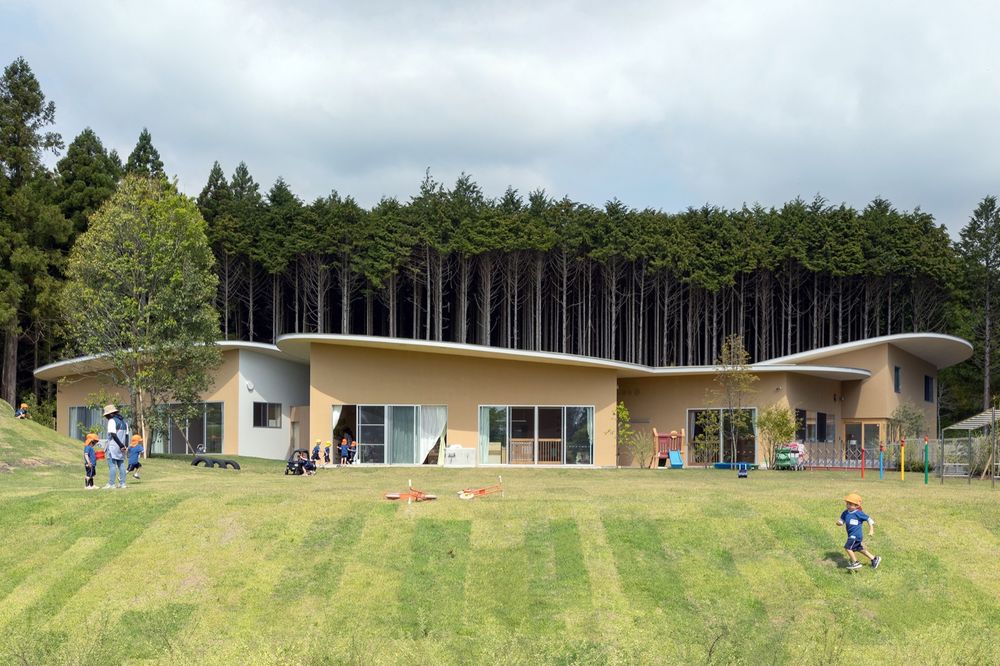
我们第一次到访时,这里长满了扁柏树。阳光透过稀疏的树枝,在地面上投下大量的斑驳光影,我们由此萌生了设计想法,想要创造一个漂浮在森林中、阳光照耀的地方。它的地形特征——起伏的斜坡和场地西面高约3-4米的小丘——是留给我们的另一重要元素,因为我们相信,这些自然的条件也是孩子们在这里希望体验到的教育的一部分。
The site was filled with Hinoki trees when we first visited. The sunlight penetrating scarcely through the branches spread plentiful light bubbles overlapping each other on the ground, from which we got inspired to create a sunlit place softly floating in the woods. Its topographical feature – the undulating slope and the hill rising up to 3-4 meters to the west of the site – was another important element to retain for us, as we believed it is the given natural condition for the children to be able to experience as part of the education they expect to learn here.
▼俯瞰建筑,aerial view of the building © Kai Nakamura
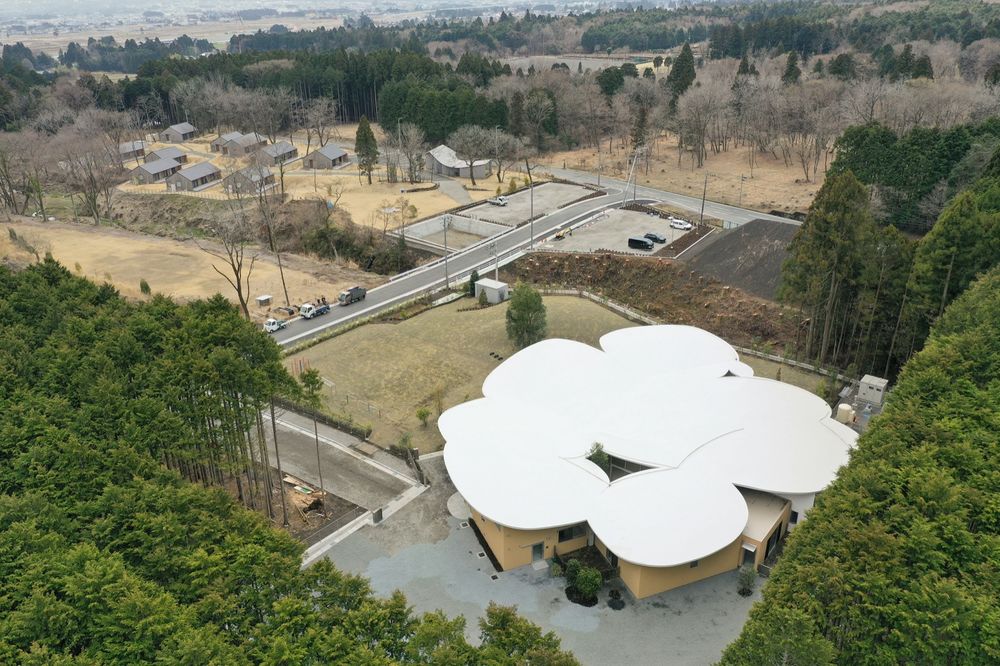
▼起伏的地形特征,the undulating topography © TYO
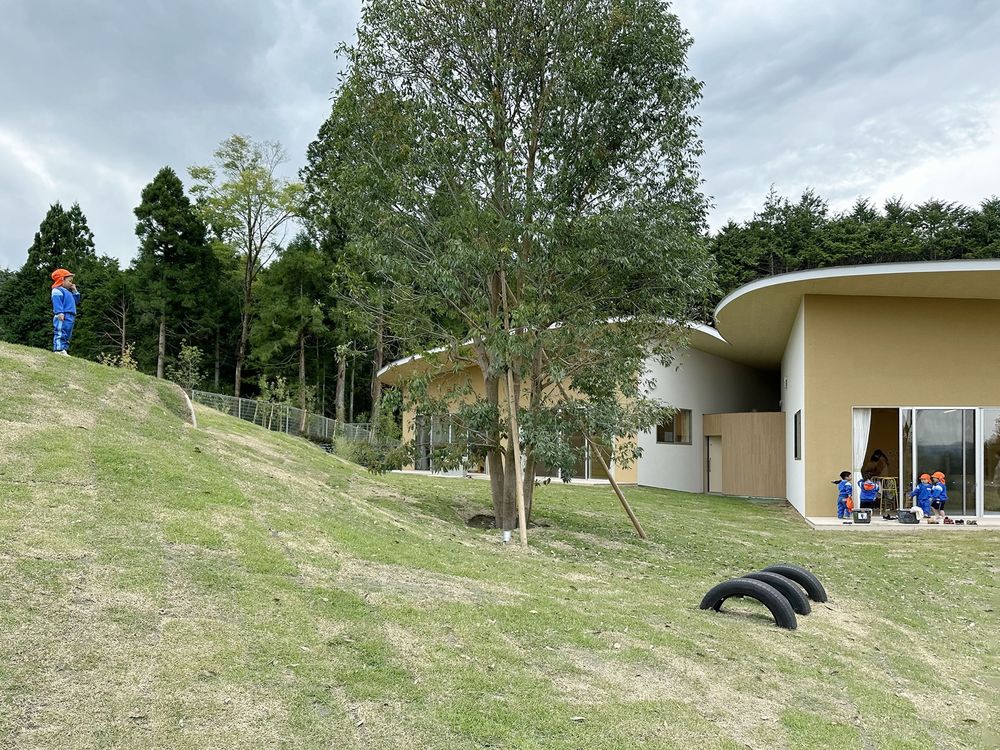
▼漂浮在森林中,floating in the forest © TYO
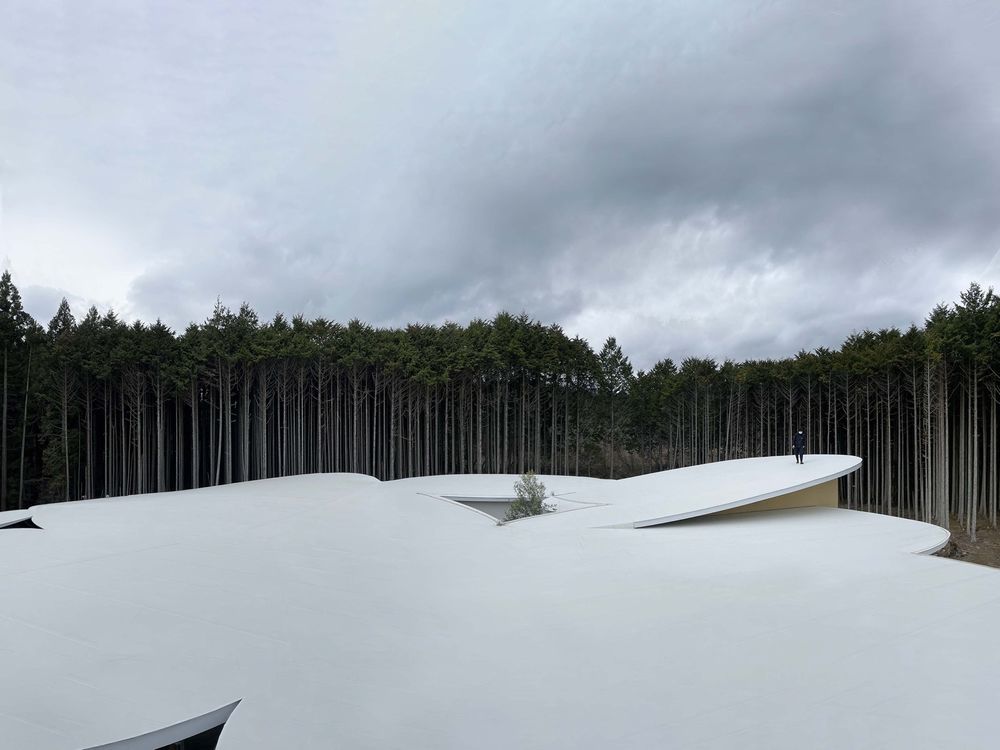
各个年龄的教室房间和其他功能(如临时看护或教师休息室)都是独立的立方体单元,坐落在不同的地坪高度,朝向各异。在环绕的自然风景中,每个房间都拥有自己的一方景观——2-5岁儿童教室的露台前有宽阔的草地,孩子们可以轻松、随心所欲地在上面奔跑,此外还有一颗8米高的标志大树供孩子们坐下、一座带有洞穴的小山可以爬上钻下;需要宁静氛围的房间则享有森林树木景观;大厅旁边的庭院中则可以看到树梢后的天空变幻着颜色,等等。
▼概念图,diagram © TYO
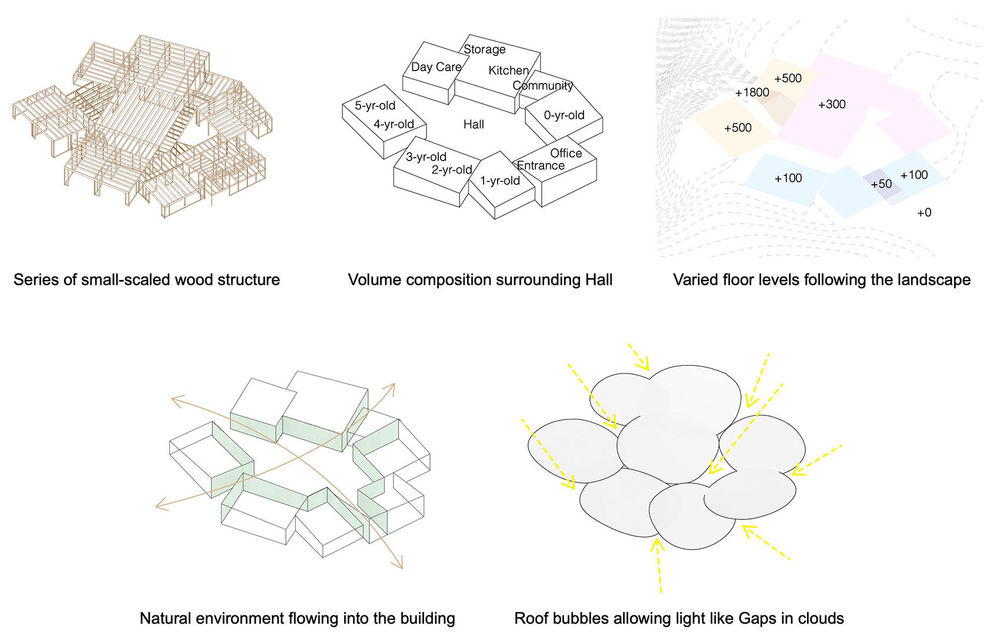
The rooms for each age group and other programs such as temporary care or teachers lounge are made as separate cubical units sitting on different ground level in different angles. Each volume is to face its own view out of various natural scenes around – wide grass field spread out in front of the terrace of 2-5 year-olds for direct and easy access whenever children want to run around, along with the 8-meters-tall symbolic tree to sit under and the hill to climb with a small tunnel to crawl into; forest and woods for rooms that needs a rather calm atmosphere; sky changing its color over the trees always visible from the courtyard beside the hall, etc.
▼每个房间单元都拥有自己的一方景观,each volume is to face its own landscape view © Kai Nakamura

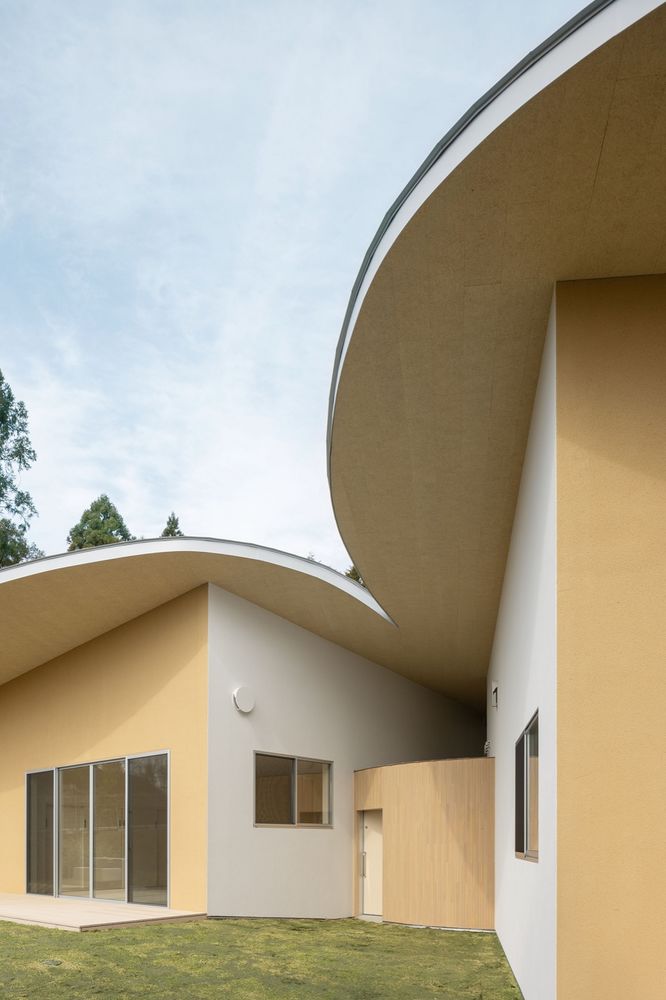
另一侧的房间通过坡道和天井庭院在建筑内部相连,形成一处室内景观,即使在恶劣天气下,孩子们也能在更安全和舒适的条件下玩耍、攀爬。一个最多可容纳150人的多用途大厅位于中央,周围环绕房间单元,让所有人方便聚在一起进行日常游戏或活动。尽管大厅被大面积覆盖,但屋顶和不同高度的体量之间出现的缝隙以及屋檐上的开口将充足的自然光和大量绿色植物源源不断地引入室内,并在视觉和物理上将室内的人与外面环境紧密连接。从大厅可以进入带木质平台的开放式庭院,为尚未准备好在更大的场地中奔跑的低龄儿童们提供了一个安全的游乐场所。在大厅的另一侧,好动的孩子们可以享受攀岩的乐趣,攀岩墙与地势较高的后院相连,被森林环抱。
The other side of the rooms are connected inward by ramps and in-between spaces/courtyard, creating interior landscape where children can play, crawl or climb in a more comfortable and safer condition even in bad weather. A multipurpose hall capable of holding up to 150 people is located in the center surrounded by the room units for everyone to easily get together for a daily playtime or events. Despite the large covering over the hall, the gaps appearing between the roof and different heights of the volumes and the openings on the eaves allow natural light and greenery stream into the interior space and connect people inside visually and physically to the environment. The open courtyard with wooden deck is accessible from the hall providing a safe playground especially for little kids not yet ready to run around in a larger field. On the other side of the hall, more active children would enjoy climbing the bouldering, up where it connects to the back yard on a higher ground level, embraced by the forest.
▼室内概览,interior overview © Kai Nakamura
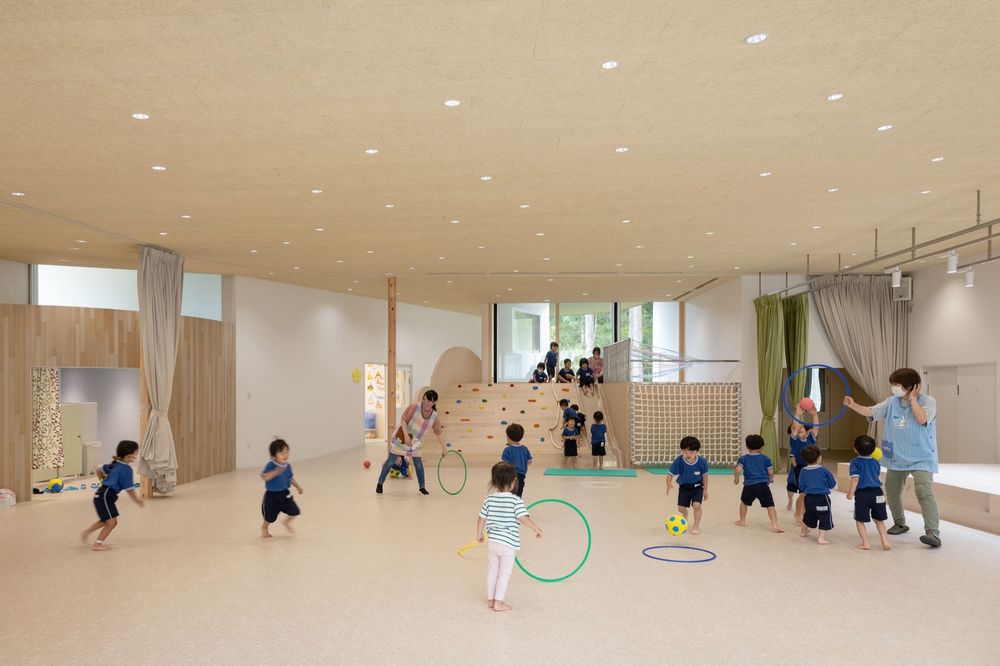
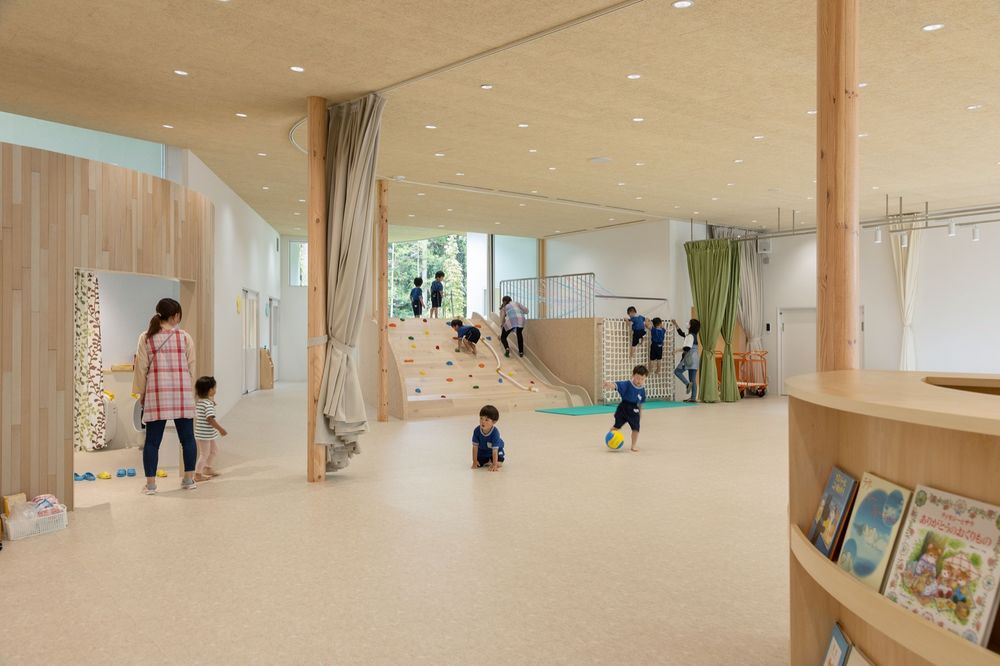
▼宽敞的中央多用途大厅,spacious central multipurpose hall © TYO
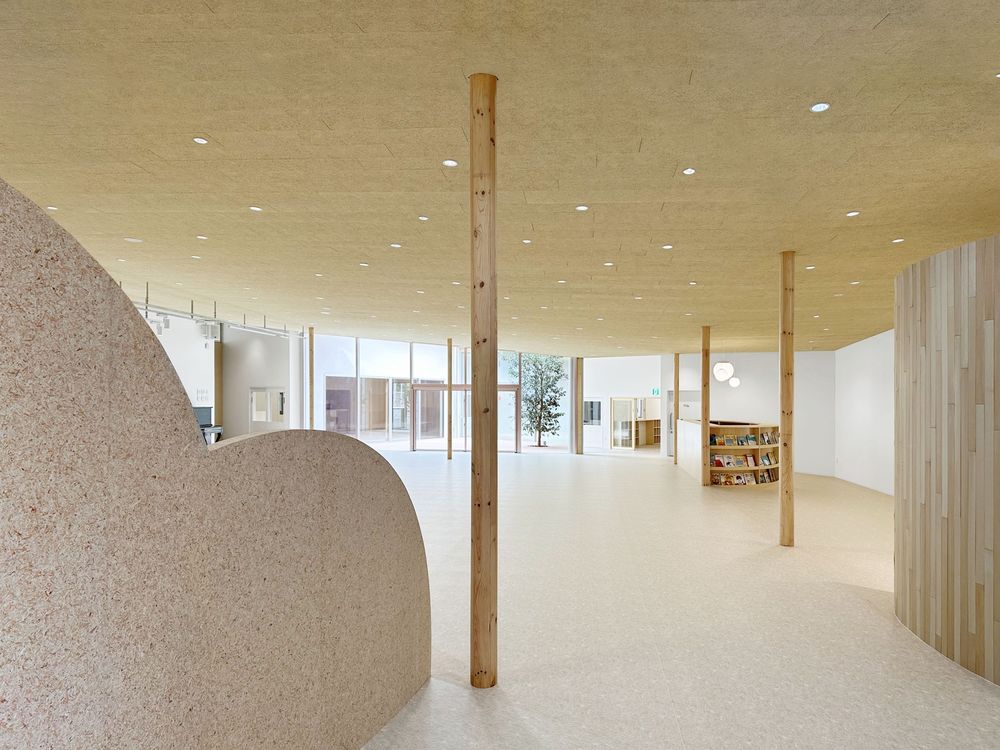
▼阅读角,reading corner © Kai Nakamura
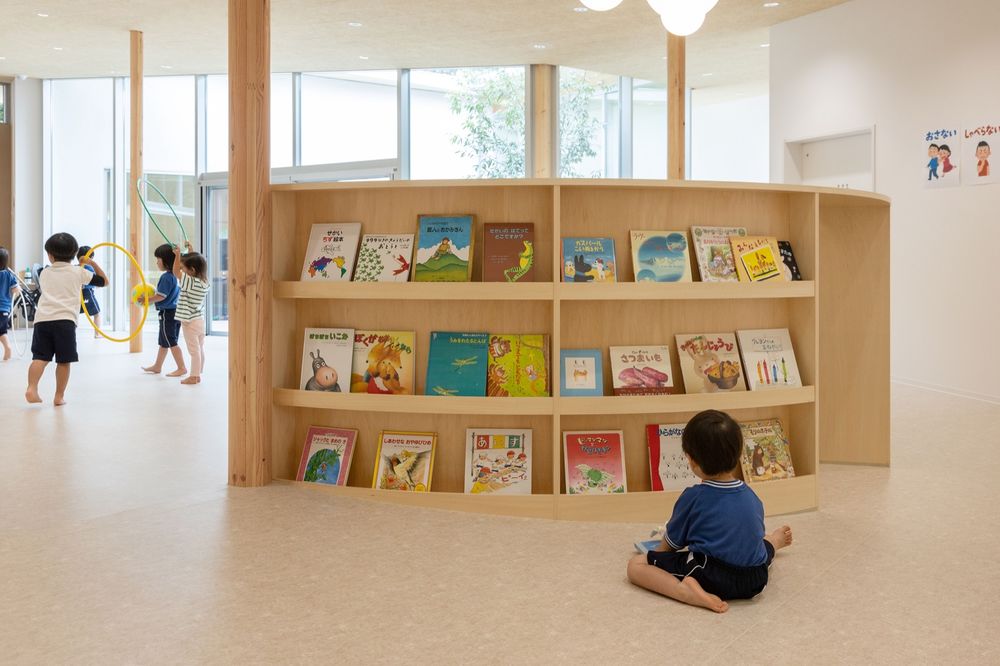
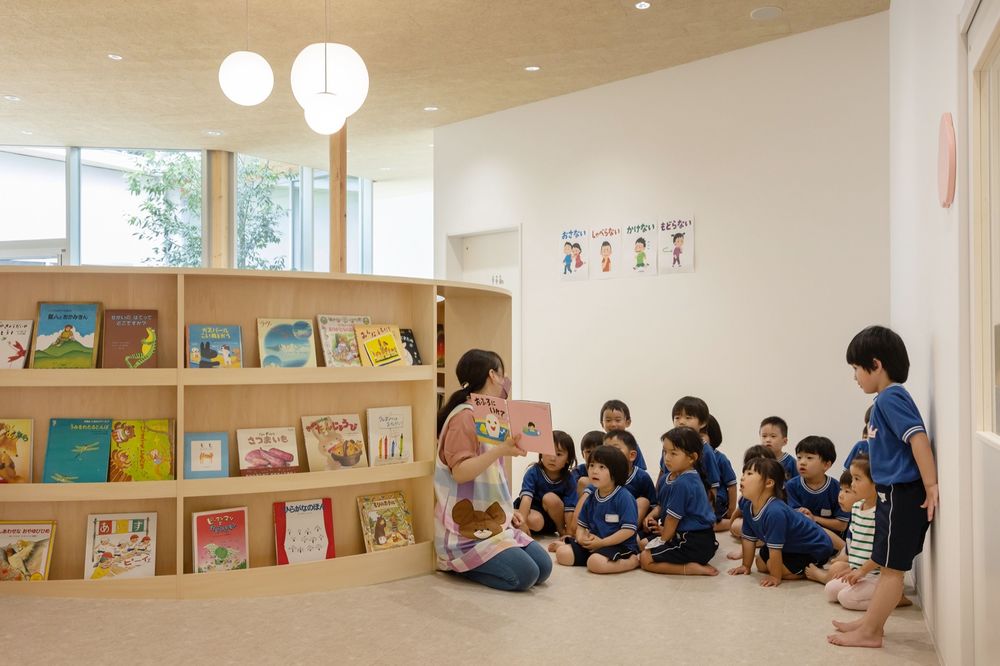
▼天井庭院, in-between patio courtyard © Kai Nakamura
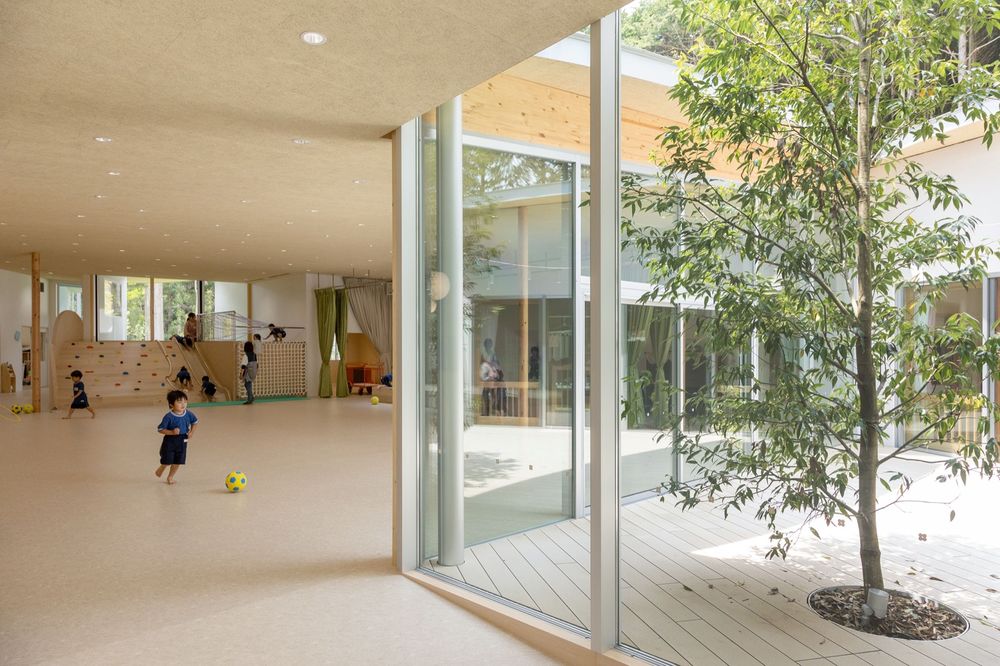
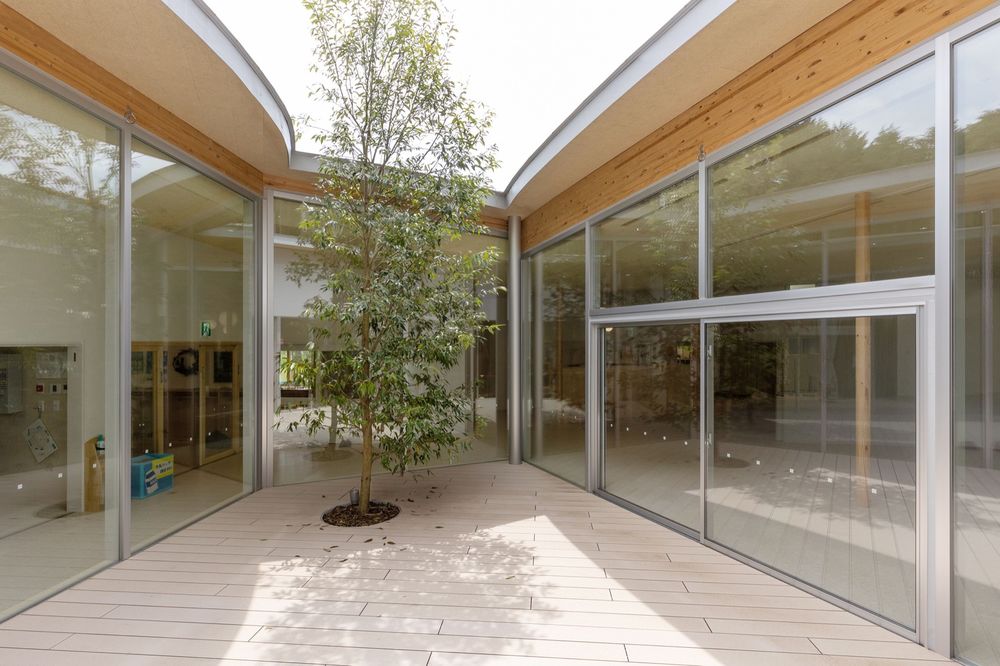
▼入口房间,entrance room © Kai Nakamura
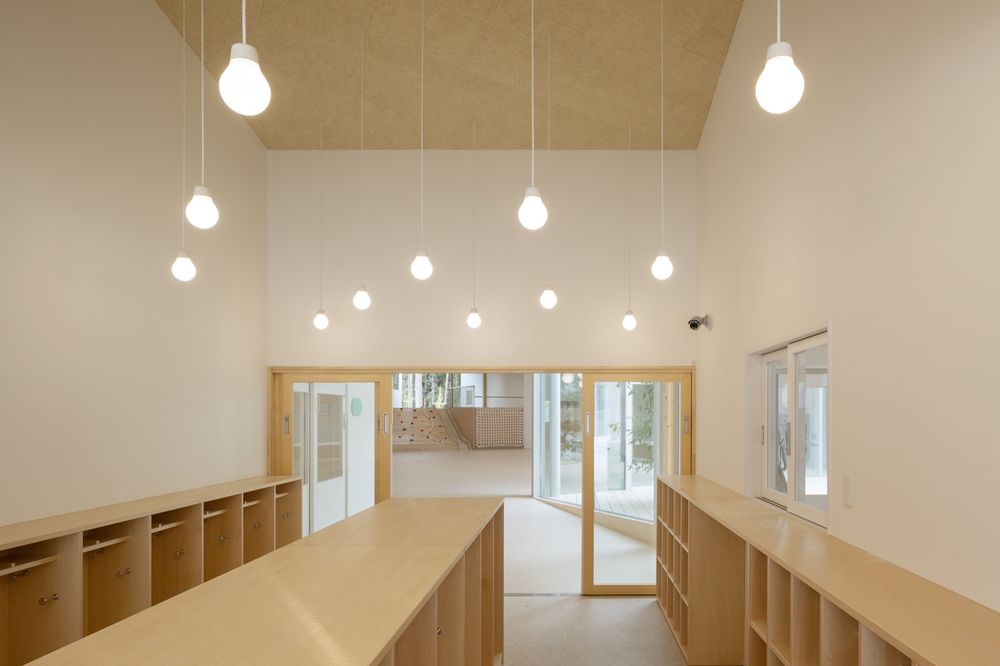
▼攀岩墙与地势较高的后院相连, bouldering corner connects to the back yard on a higher ground level © Kai Nakamura
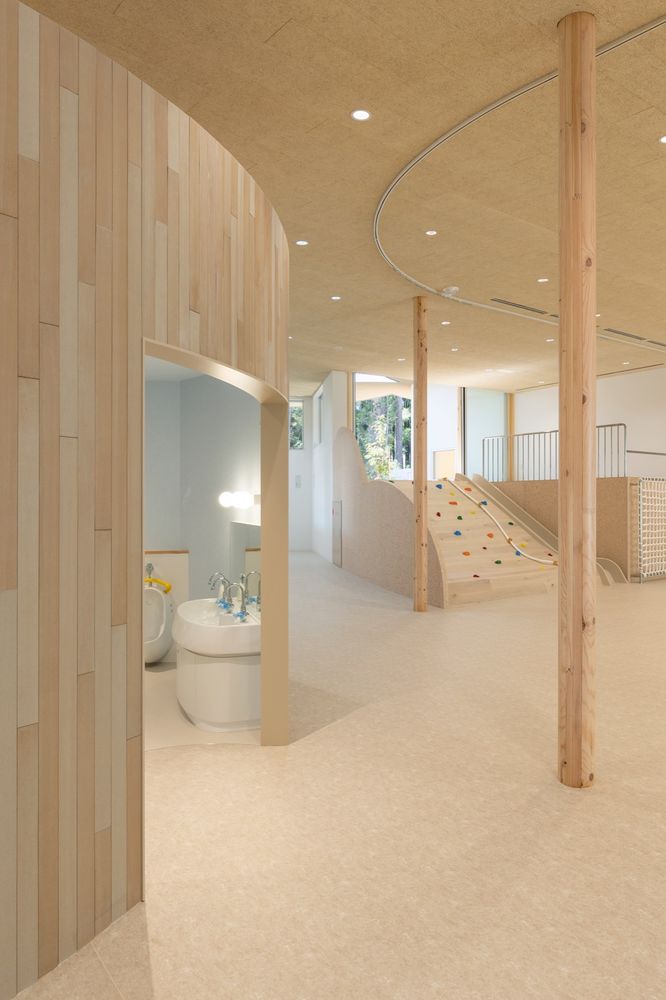
▼攀岩墙,bouldering corner © TYO
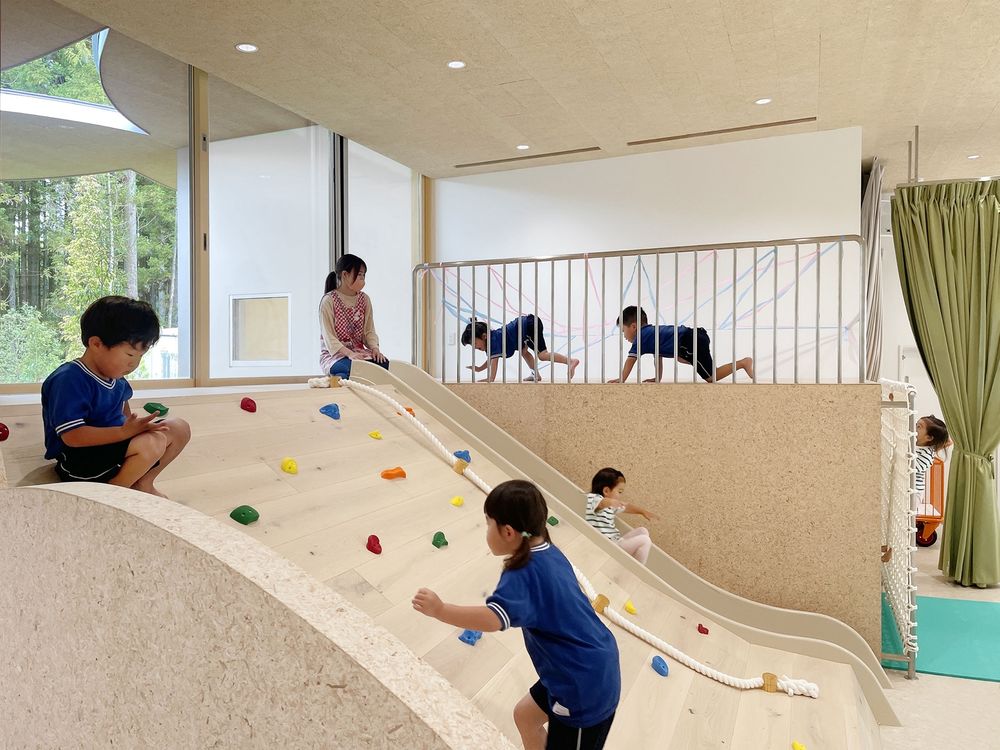
▼窗中自然,nature framed in the window © TYO
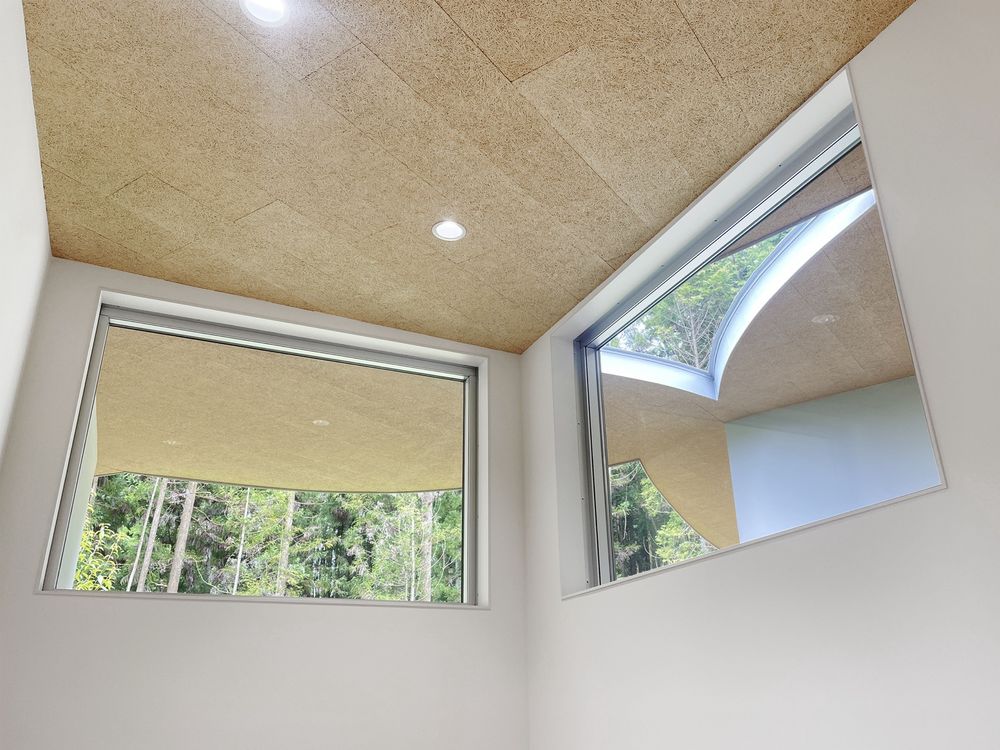
融入在丰富的自然环境中,我们希望这座儿童乐园能为孩子们提供一个温馨健康的成长环境,让他们留下在森林中成长的美好回忆。
Integrated with its rich natural context, we wish this garden of children provides a warm and healthy environment for the little ones to grow up with some good memories from the forest.
▼从后院望向室内,interior viewing from backyard © Kai Nakamura
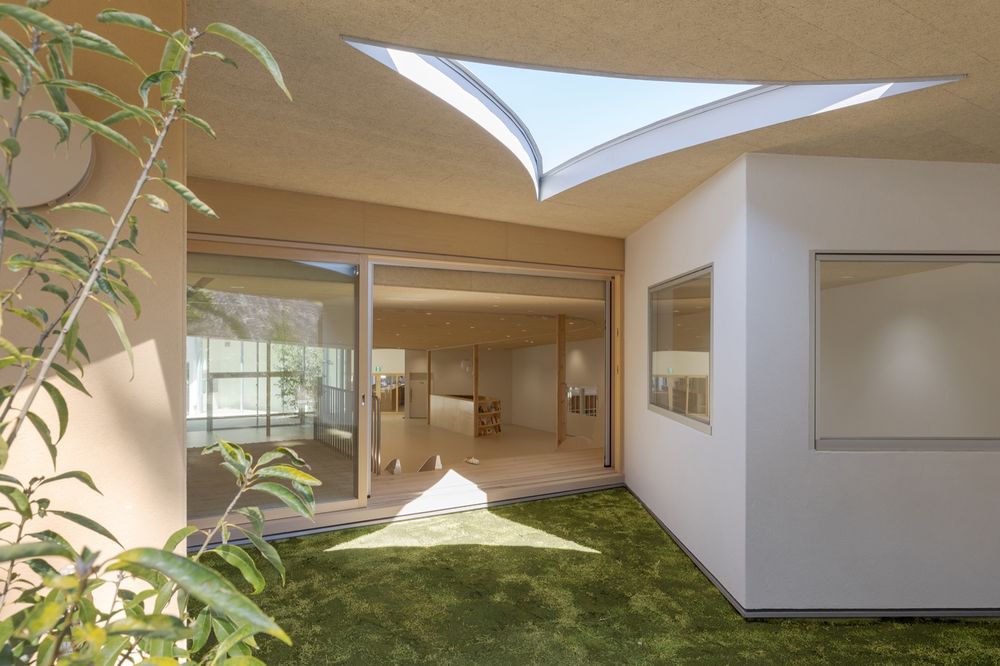
▼在森林中成长的美好回忆,growing up with good memories from the forest © TYO
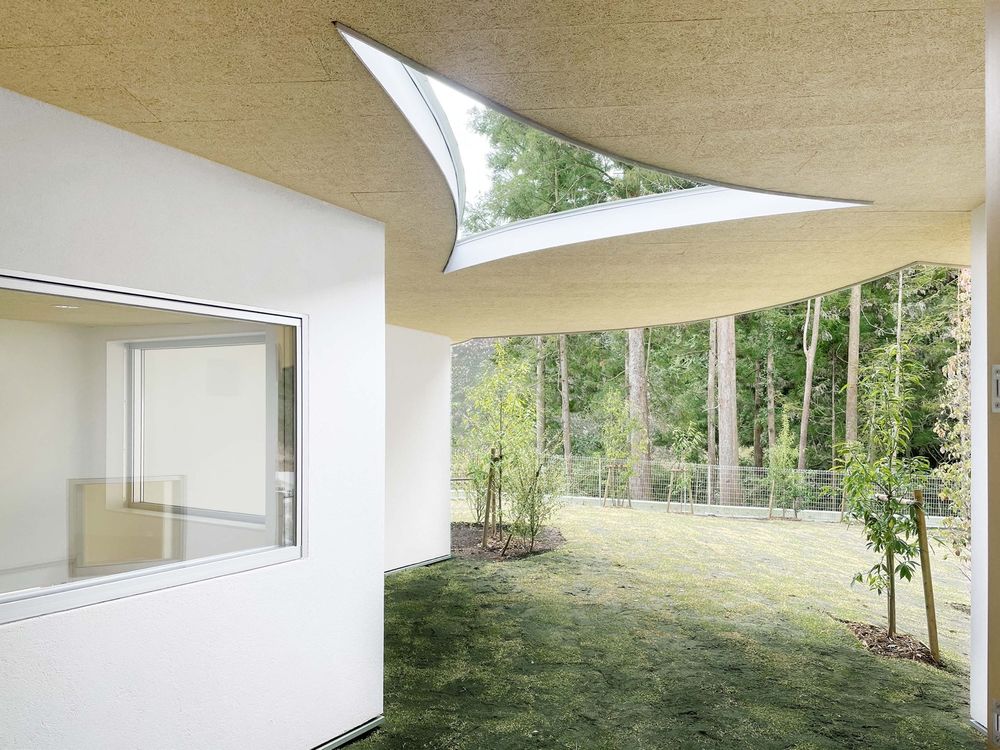
▼总平面图,site plan © TYO
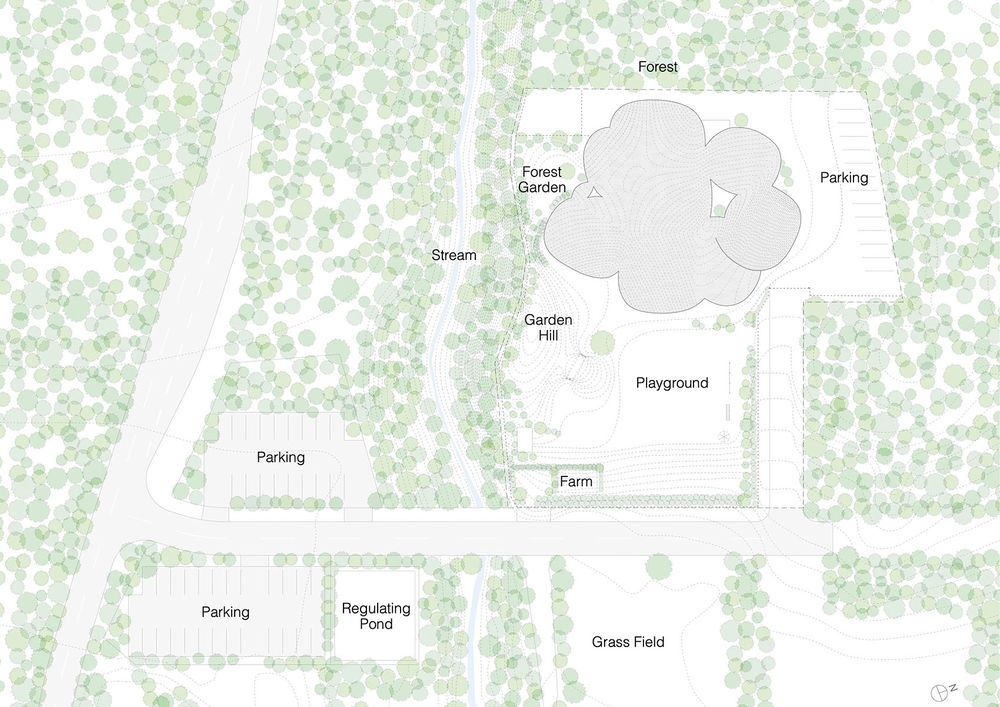
▼平面图,plan © TYO
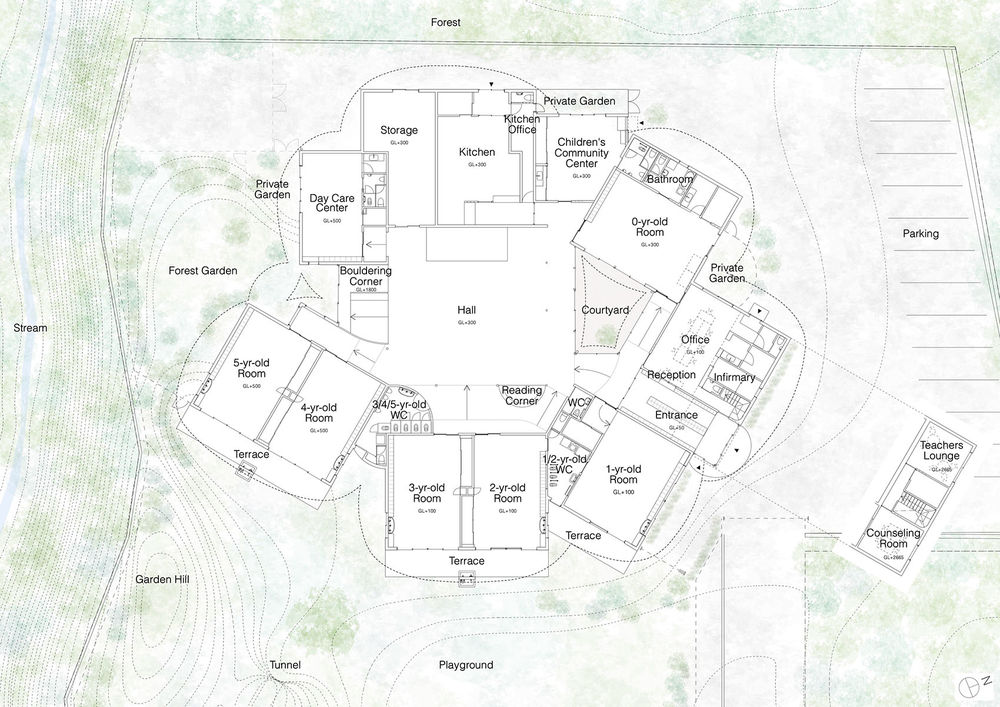
▼屋顶平面图,roof plan © TYO
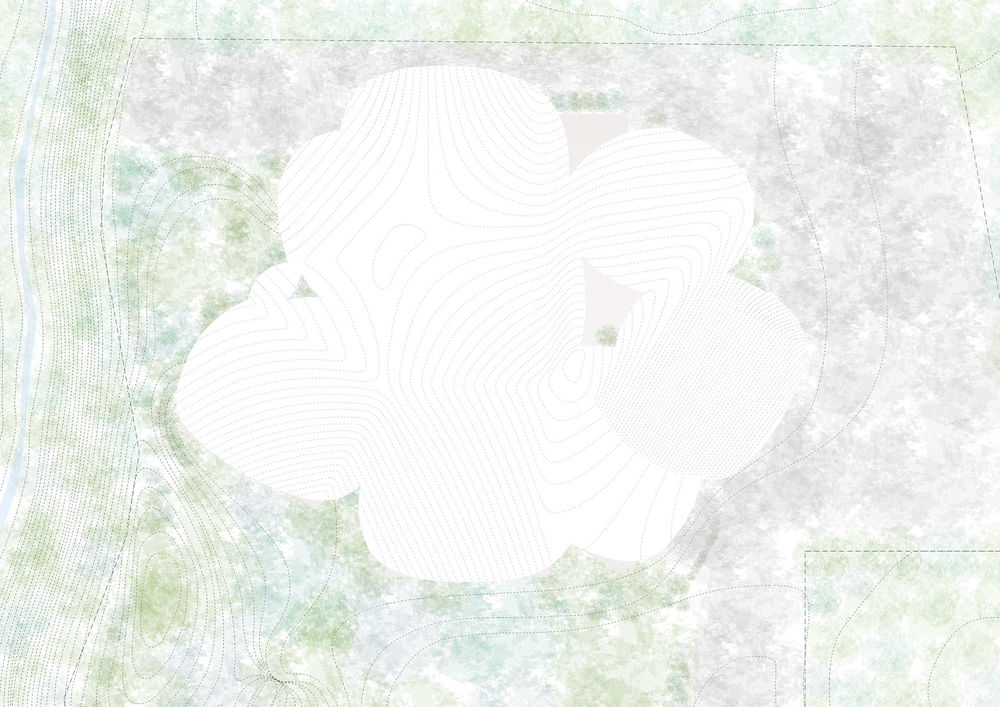
▼剖面图,sections © TYO
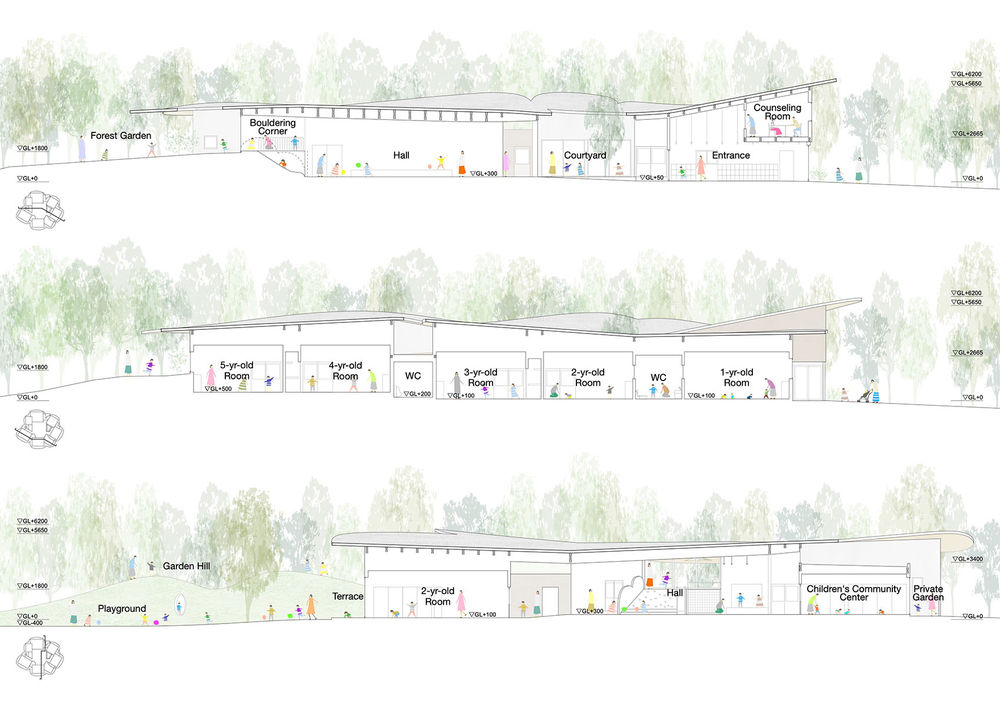
Architect : TYO Designer in charge (TYO) : Takashige Yamashita, YoungAh Kang Structural Engineer : Hiraiwa Structural Consultants MEP Engineer : Nagano Engineering General Contractor : Usuko Sangyo + Tonbo Sougo Kensetsu
Location : Gotemba, Shizuoka, Japan Program : Nursery School / Daycare Site area : 4328.14 m2 Building area : 1109.17 m2 Total floor area : 1008.69 m2 Structure / Scale : Wood structure / 1F (partial 2F) Completion : Feb. 2023
