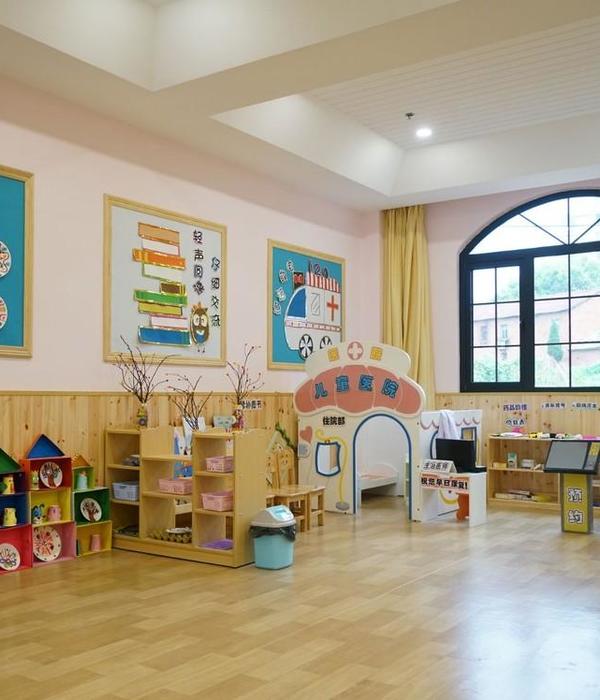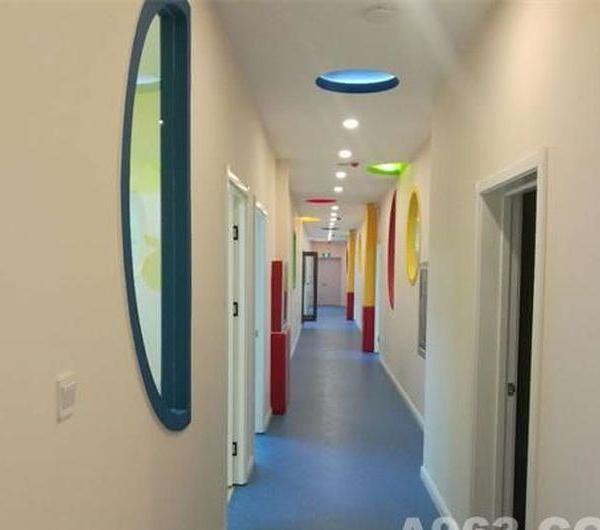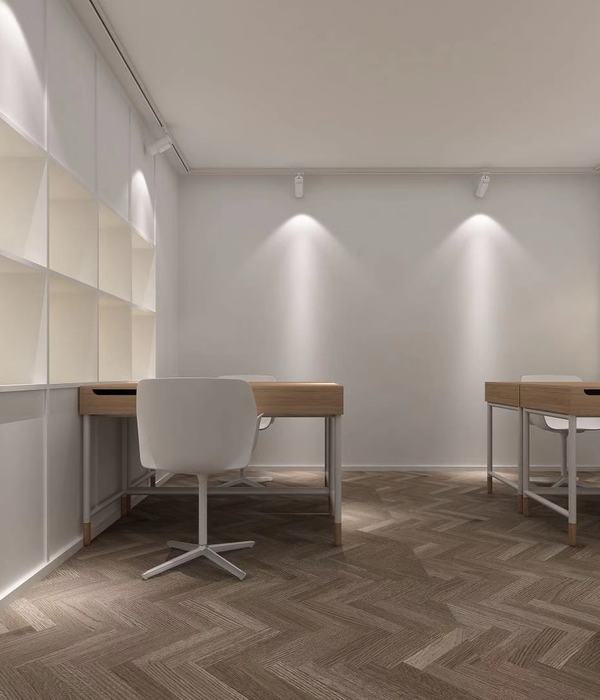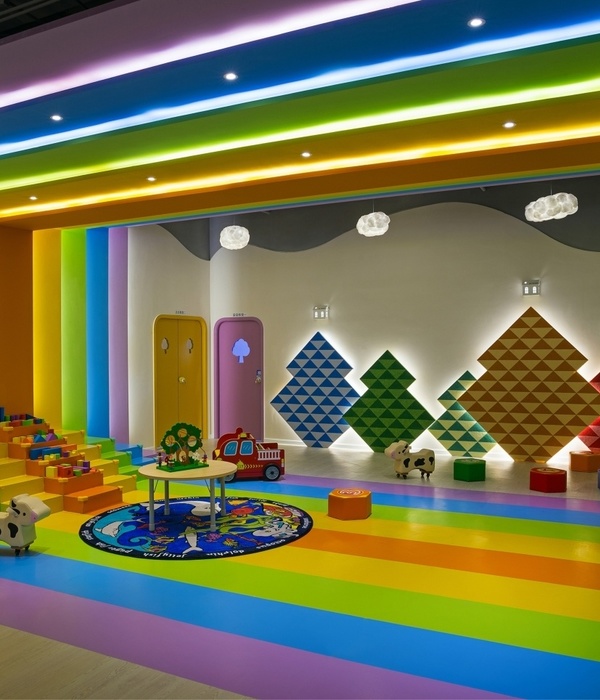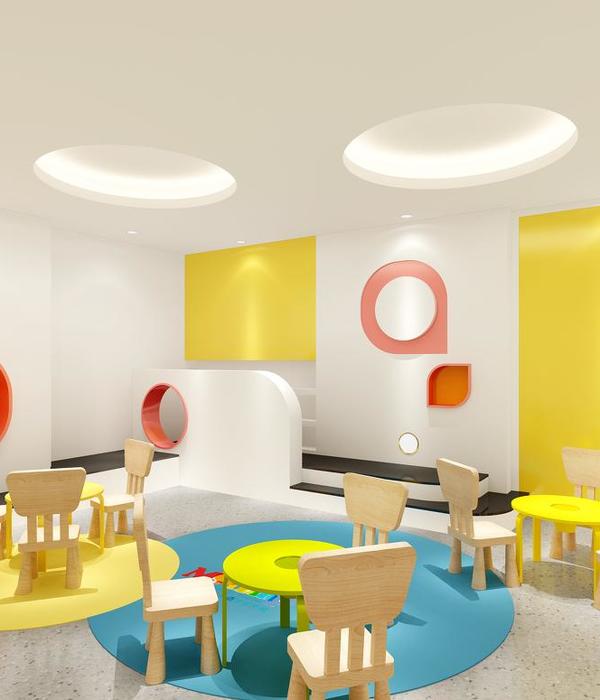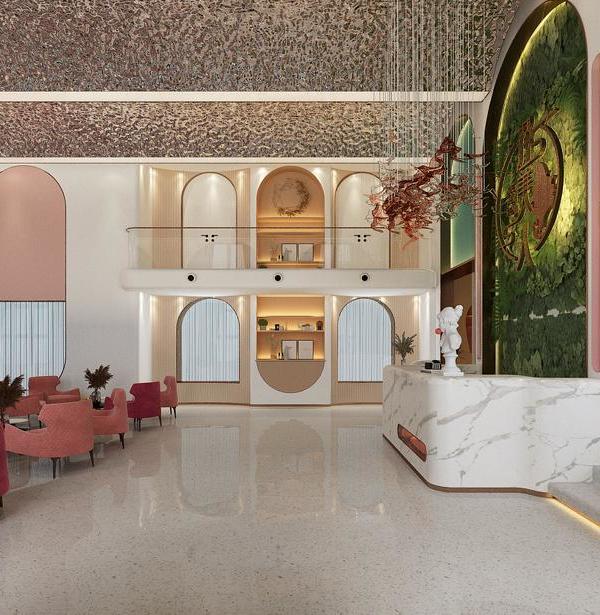© André Morin
安德列·莫林
架构师提供的文本描述。地块位于两个非常不同的城市逻辑之间的交汇处:一方面,一个由宽阔的公共空间和大型建筑组成的现代化地区;另一方面,历史城镇中心由较小的板岩屋顶建筑组成。该项目面临的挑战之一是阐明传统城市和现代城市的规模,同时利用其体积的组织和功能的布局。
Text description provided by the architects. The plot is located at the interface between two very different urban logics: on one side, a modern district made up of wide public spaces and large-sized buildings, on the other, the historical town-centre consisting of smaller slate-roof buildings. One of the project’s challenges is to articulate the traditional city and the modern city scales, using both the organisation of its volumes and the layout of its functions.
© André Morin
安德列·莫林
CitéInternationale是一座混合建筑,它汇集了三个不同的业主和四个独立的方案:
The Cité Internationale is an hybrid building, it brings together three different owners and four independent programmes:
-南部的体育中心,位于海滨边(Rennes村)。
- The Sports Center to the south on the Esplanade side (Ville de Rennes).
© André Morin
安德列·莫林
-布列塔涅卢瓦尔河大学办事处,其入口设在西面。
- The UBL (Université de Bretagne Loire) offices with their entrances on the west façade.
© André Morin
安德列·莫林
-在北面设有入口大厅的外国学者住所(CROUS)。
- The residence for foreign academics with its entrance hall on the north façade (CROUS).
© André Morin
安德列·莫林
© André Morin
安德列·莫林
-大学食堂,在设备的重力中心(CROUS)。
- The university cafeteria, at the equipment’s gravity centre (CROUS).
该项目组织了四个方案在单一、简单和紧凑的信封内的共存。该大楼由一个位于街道路线上的基地组成,该基地容纳向公众开放的方案,以及为学者居住的高增长空间,带阳台。
The project organises the coexistence of the four programmes inside a single, simple and compact envelope. The building consists in a base, located in the alignment of the streets, which houses the programmes open to the public, and a high-rising volume housing the residence for academics, spiked with balconies.
© André Morin
安德列·莫林
四个方案设在基地,以完全独立的方式运作,这些方案包括在一个立面系统中,垂直节奏交替的铝和玻璃,将整个结构统一在一个明亮透明的信封内。该项目四面八方都是开放的,里面的活动是可见的,这是一种带来运动和生活的方式,也是活跃公共空间的一种方式。
The imbrications of the four programmes located at the base and which function in a totally independent way is included in a façade system, vertical rhythm alternating aluminium and glass, which unifies the whole structure inside a bright transparent envelope. The project is open on all sides and the activities inside are visible, a way to bring movement and life and liven up the public space.
© André Morin
安德列·莫林
这座建筑是一个被动的能源项目。它将建筑和技术解决方案结合起来,以满足非常严格的环境方案。
The building is a passive energy project. It implements a combination of architectural and technical solutions to meet a very exacting environmental programme.
立面的图形系统源于气候逻辑。在东方和西方,凸出的抛光铝垂直针提供有效的遮挡太阳。整体产生一个抽象的构图和微妙的纹理变化。图像根据视角变化:当针头面对时几乎是看不见的,当看到侧面时,针头就会产生大的画。
The façades’ graphic system stems from the climatic logic. To the east and to the west, the protruding polished-aluminium vertical needles offers efficient protection from the sun. The whole generates an abstract composition with subtle texture variations. The image changes according to the view angle: almost invisible when facing them, the needles create large paintings when seen sideways.
© André Morin
安德列·莫林
在林荫大道上,立式建筑为外国学者提供住所。它的设计创造了与下半部分的对比,并通过第四层的空隙与其部分分离。每个房间都有自己的大海湾窗户,阳台上开着一扇法式窗户。这些房间的家具是用多层山毛榉木做的,是用来测量的。它包括厨房,床,书桌和众多的综合存储空间。
On the boulevard, the vertical building houses the residence for foreign academics. Its design creates a contrast with the lower part and it is partially separated from it by way of a void at the 4th level. Each room has its own large bay window with a French window opening onto the balcony. The rooms’ furniture, made of multiply beech wood, is made to measure. It includes the kitchen, the bed, the desk and numerous integrated storage spaces.
© André Morin
安德列·莫林
自由大道上的北立面是由冬季花园建造的,提供隔热和隔音功能。非常轻和简单的玻璃表面交替固定和开放的面板。藤蔓和蕨类植物种植在背面和整个,从而形成一个大的绿色形象,向城市开放。
The north façade on the boulevard de la Liberté is created by the winter gardens which offer both thermal and noise insulation. The very light and simple-glazing façade alternates fixed and opening panels. Vines and tree ferns are planted in the back and the whole thus form a large green image open towards the city.
Architects Hérault Arnod Architectes
Location Boulevard de la Liberté, 35000 Rennes, France
Category Mixed Use Architecture
Architect in Charge Mickaël Dusson
Area 7389.0 m2
Project Year 2016
{{item.text_origin}}

