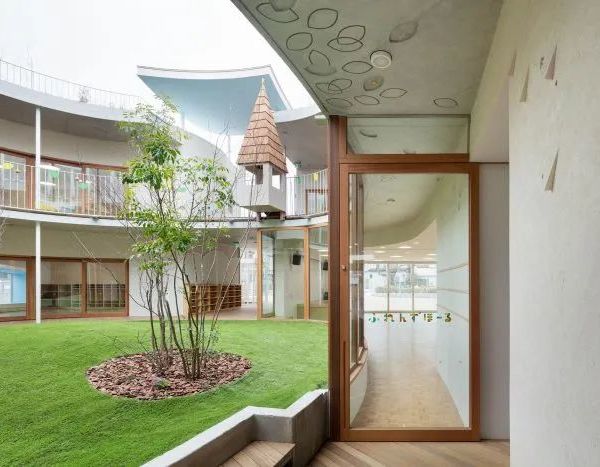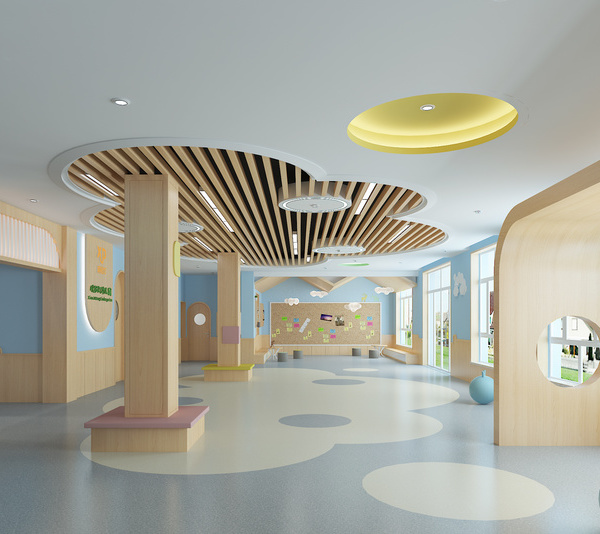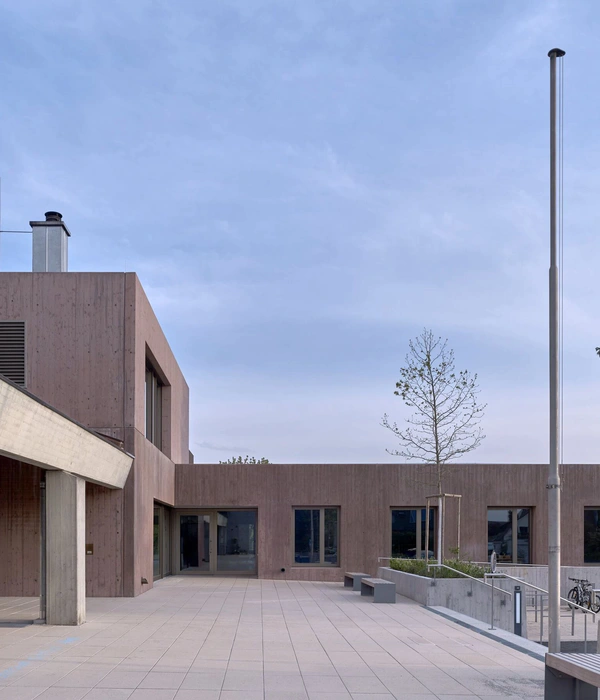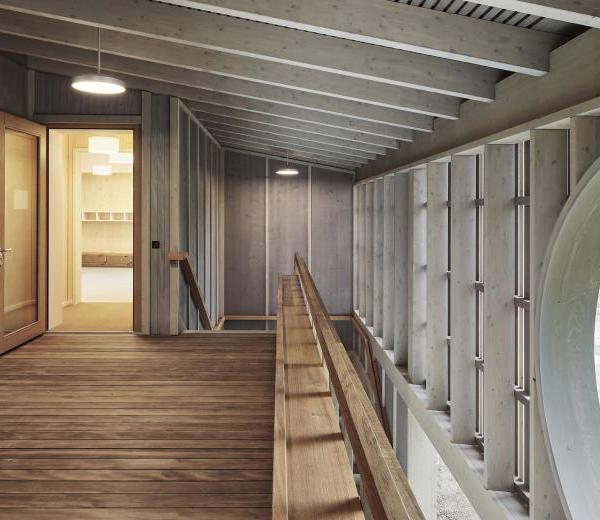Yutaka Kindergarten is built on a steady philosophy of play-based education, encouraging children to develop their thinking actively. Space that offer diversity of experiences by stimulating children to explore and develop their thinking was required to practice such education policy. In order to respond to its needs, we traced the word “kindergarten” to its origin - “children’s garden” - and converted the site into mosaic-like collection of gardens for diverse activities of children. Three approaches were adopted to realize the ‘gardens of learning through play’. First approach is the design of density. The furniture, walls, and playground equipment are distributed inside and outside, carefully designed to create three different gardens with different densities – ‘Garden of Motion’, ‘Garden of Stillness’, and ‘Garden with a Roof’. The three gardens are developed seamlessly on the site, which allows children of different age and body capabilities to coexist, interact, or be separated. Secondly are the mountain-like walls. The structural walls with openings on the upper half are placed like layers, creating diverse light, colors, spaciousness and relationships between the loosely separated classrooms. The layers are aimed to induce children’s motion by controlling children’s views, where in some places they are blocked, and in some places they are open. Although children’s views range according to its coordinates, the openings on the walls with a certain scale allow the adults’ views to be open at all times as a matter of management. The last is the gloss finished ceiling. The exterior environment are planned to become a forest of biodiversity to contribute to the education program, and as they change their expression every season and also during the day, the ceiling reflects and absorbs them to the interior. It is essential to perceive the transitions of natural environment as infants generate and expand their perception. Moreover, by observing the motion of others that reflect on the ceiling, children are encouraged to understand the sense of distance between people, establishing their behavior in society. Variety of gardens expanded indoors and outdoors, stimulates human instincts to search for adequate environment, developing infant perceptions and experiences. The mixture of play that children are provided passively and play that children discover actively, is the very environment to educate infants through experience and creation.
{{item.text_origin}}












