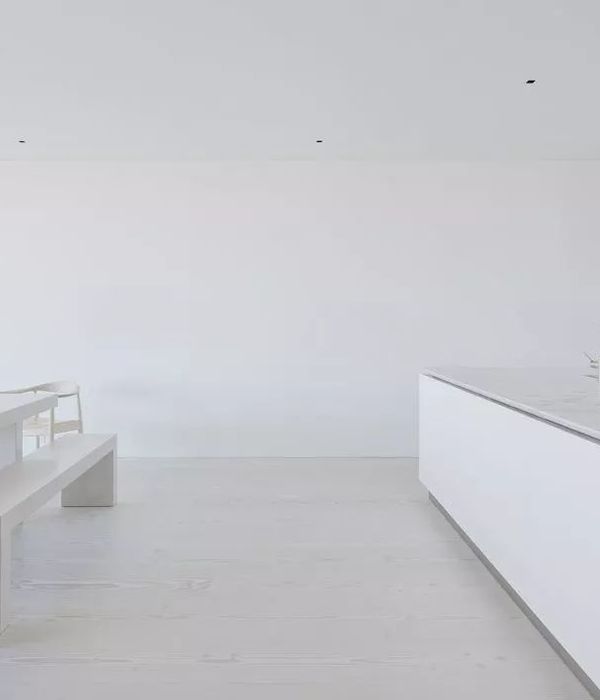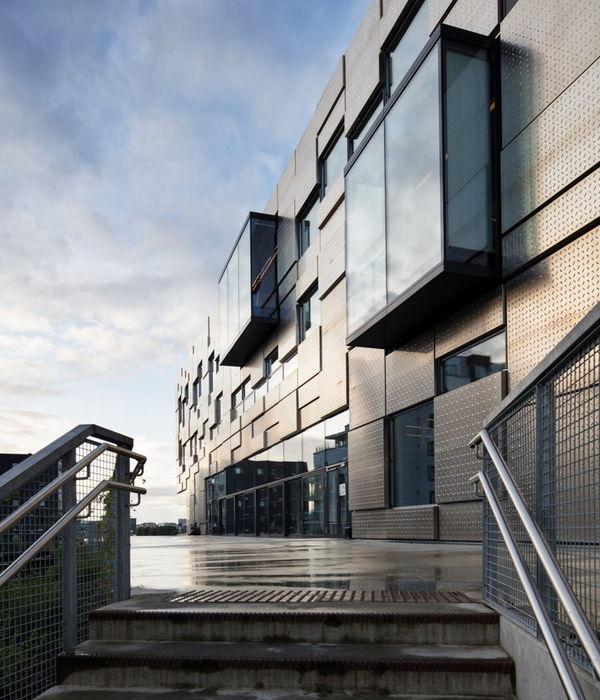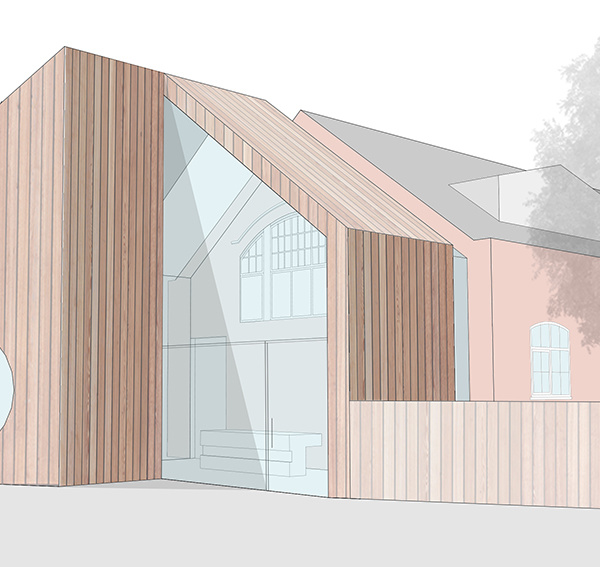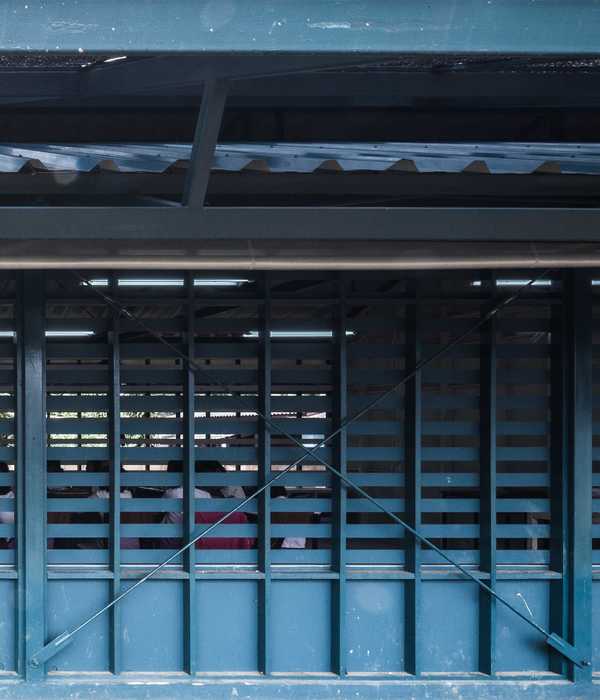日立市立日高小学位于世界500强日立公司创史地日立市。长期以来,日立市一向致力于学校设施的提高与改善。为了维持市内高品质的学校建筑水平,市政府以完全公开招标的方式决定新校的建设设计单位。
“培养儿童未来梦想之校”是我们对该校的设计理念。它将作为日立市的象征,唤起孩子们对未来的憧憬与对求知的渴望。教学楼部分向外突出的表现形式带给人以跃动感,同时还可根据视角的不同创造出各种丰富表情。
▼日高小学,Hidaka Elementary School ©三上建築事務所
Hitachi City Hidaka Elementary School is located in Hitachi City, where Hitachi, one of the world’s top 500 companies, was founded. The City of Hitachi has long been committed to improving and enhancing school facilities. In order to maintain the high quality of school buildings in the city, the city government consider that a new design firm for school should be built through a completely open bidding process.
Our design concept for the school is “a school that nurtures children’s dreams for the future”. It will serve as a symbol of Hitachi City, evoking the children’s vision of the future and their desire to learn. The outward expression of the school building gives a sense of movement and creates a variety of expressions depending on the perspective.
▼紧凑型教学楼外观,Exterior of the Compact school building ©三上建築事務所
该校现存教学楼位于场地的南侧,操场在其北边。我们的最基本课题是在维持现有学校运作的情况下建造一个新教学楼。此外还要满足保留现有的体育馆和游泳池、并充分考虑对北侧邻近居民的影响等条件。
为了实现这些需求,我们在不与现存教室和操场互相干涉的地方,将新教学楼设计成处在南北轴线上的矩形形状,毗邻现有体育馆。教学楼旁边设置了停车场和一个用于建设未来体育馆的广场,用来起到减少噪音等的缓冲带作用,以降低对周边居民区的影响。
The existing school building is located on the south side of the site and the playground is on its north side. The fundamental issue was to construct a new school building while maintaining the existing school operations. In addition, the existing gymnasium and swimming pool had to be preserved and the impact on the neighboring residents to the north had to be fully considered.
In order to meet these requirements, the new building was designed as a rectangular shape on a north-south axis, adjacent to the existing gymnasium, without interfering with the existing classrooms and playground. A parking lot and a plaza for the future gymnasium were installed next to the building to act as a buffer zone to reduce noise and other impacts on the surrounding residential areas.
▼布局图,Layout diagram ©三上建築事務所
日本的学校建筑向来有注重采光的习惯,因此教学楼通常都是位处东西方向的细长型建筑。而我们的矩形教学楼相比之下则具有占地面积较小、室内移动距离短、外墙面积小等优点。反之,这样设置势必会出现一些不朝南的教室,因此有必要保障楼内足够的自然采光和通风。为了解决这个问题,我们在教学楼内设计出两个露天中庭,从而实现了这个明亮敞快的紧凑型教学楼的建设。
Japanese school buildings have a habit of being light-focused, so they are usually long and slender buildings located in an east-west direction. In contrast, our rectangular school buildings have the advantage of a smaller footprint, shorter interior movement distances, and smaller exterior walls. On the other hand, such a setup will inevitably result in some classrooms that do not face south, so it is necessary to ensure sufficient natural light and ventilation in the building. In order to solve this problem, we designed two open-air atriums in the school building, thus realizing the construction of this bright and open compact school building.
▼教学楼侧影,Side view of the School building ©三上建築事務所
▼被玻璃墙环绕的露天中庭 the Open-air atrium surrounded by glass walls ©三上建築事務所
在教学楼中央还设有一个“日高学童大厅·多媒体中心”供孩子们交流互动的空间,并以其为中心在周围设置了各个教学机能设施。
In the center of the building, there is a “Hidaka Children’s Hall and Multimedia Center” for children to interact with each other, and there are various teaching facilities around it.
▼日高学童大厅·多功能厅,Hidaka Children’s Hall – Multifunctional hall ©三上建築事務所
▼从多功能厅看向中庭 View to the courtyard from the Multifunctional hall ©三上建築事務所
▼从上层看向多功能厅 View to the Multifunctional hall from the upper floors ©三上建築事務所
“日高学童大厅”包括多功能大厅及午餐厅;“多媒体中心”由图书室与微机室组成。围在“日高学童大厅·多媒体中心”周边的有普通教室区、功能教室区、管理办公区以及校内托管班等。
The “Hidaka Children’s Hall” consists of a multifunctional hall and a lunch space, while the “Multimedia Center” consists of a library and a computer room. Surrounding the “Hidaka Children’s Hall and Multimedia Center” are the general classroom area, the functional classroom area, the administration office area, and the after-school childcare class.
▼多媒体中心·图书室,Multimedia Center–Library ©三上建築事務所
▼多媒体中心·微机室,Multimedia Center – Computer room ©三上建築事務所
▼日高学童大厅·午餐厅,Hidaka Children’s Hall – Lunch space ©三上建築事務所
▼普通教室(4年级/6年级),General Classrooms(4th/6th Grade) ©三上建築事務所
▼英语教室,English classroom ©三上建築事務所
▼家庭科教室,Family section classroom ©三上建築事務所
▼音乐室,Music room ©三上建築事務所
▼试验室,Laboratory ©三上建築事務所
▼教师办公室,Teacher’s Office ©三上建築事務所
▼保健室,Health care room ©三上建築事務所
▼托管班,After school-Childcare classes ©三上建築事務所
新教学楼为钢筋混凝土加部分钢架结构,由墙壁与楼板组成。 墙壁是含有平柱的抗震墙,楼板是含有平梁的空心楼板。通过抗震墙作为抗震元素不仅会在地震发生时让建筑不发生形变,从而确保室内人员安全撤离;还能在地震后维持建筑的安全性,实现持续使用的可能。而空心楼板不仅在内设电线设备时自由度较高,又可以节约楼板间距增大楼层净高,以打造出更加宽广的空间。
The new academic building is a reinforced concrete with partial steel frame structure, consisting of walls and floor slabs. The walls are seismic walls with flat columns and the floor slab is a hollow slab with flat beams. The seismic walls as seismic elements will not only keep the building from deformation in case of an earthquake, thus ensuring the safe evacuation of people inside, but also maintain the safety of the building after the earthquake and realize the possibility of continuous use. The hollow slab not only has a higher degree of freedom when installing electrical equipment inside, but also can save the floor spacing to increase the clear height of the floor to create a wider space.
▼新教学楼玄关,the Entrance of new academic building ©三上建築事務所
▼竖井楼梯,Shaft stairs ©三上建築事務所
▼新教学楼走廊,the Corridor of new academic building ©三上建築事務所
▼教室与露台相通,Classroom connected to the terrace ©三上建築事務所
与外周墙面垂直的墙体,由玻璃墙形成一个个独立的存在,让人的视线可以一眼望穿至中庭。我们对自己意图的表达停留在最小,使结构本身构造出建筑物的骨骼。
The walls that are perpendicular to the outer perimeter walls are formed by glass walls that gives an unobstructed line of sight to the atrium. Our expression of our intention stays minimal, allowing the structure itself to construct the bones of the building.
▼夜幕下的日高小学,Hidaka Elementary School at night ©三上建築事務所
▼平面图1-3F,Floor plan 1-3F ©三上建築事務所
▼东、西侧剖面图East & west side elevation ©三上建築事務所
▼南北方向剖面图South-north cross-section ©三上建築事務所
▼南、北侧剖面图South & north side elevation ©三上建築事務所
▼东西方向剖面图East-west cross-section ©三上建築事務所
设计公司:三上建築事務所,MIKAMI Architects 位置:日本,Japan 类型:建筑,Architecture 材料:钢筋混凝土 部分钢结构,Steel concrete/ Steel 标签:日本 茨城県,Ibaraki Prefecture 分类:学校,School
{{item.text_origin}}












