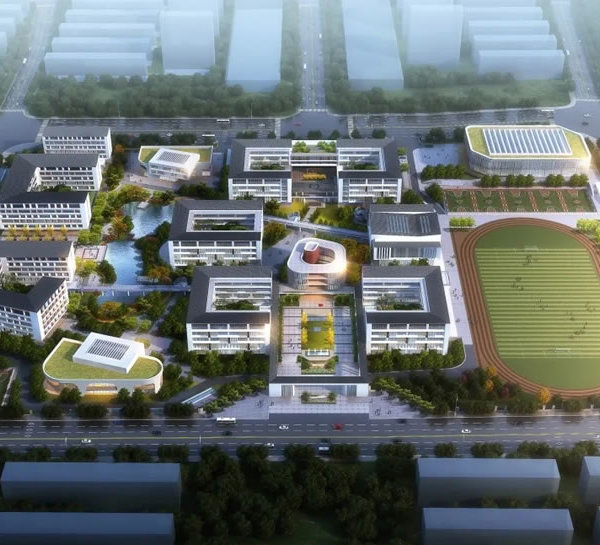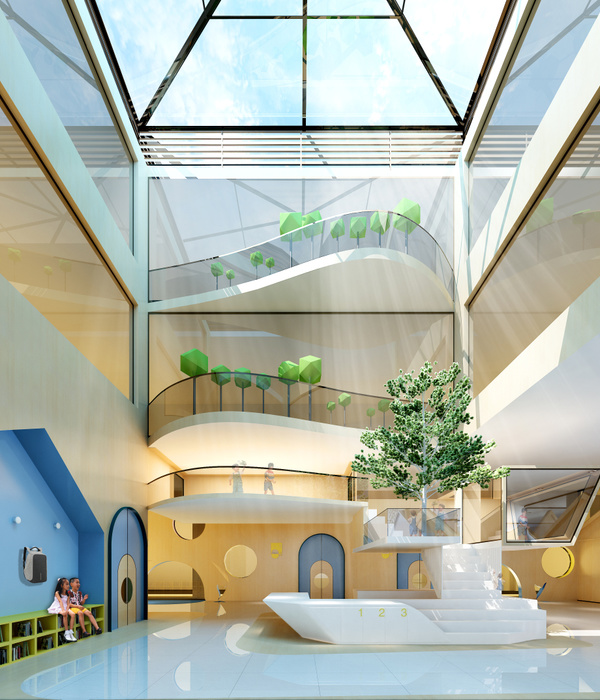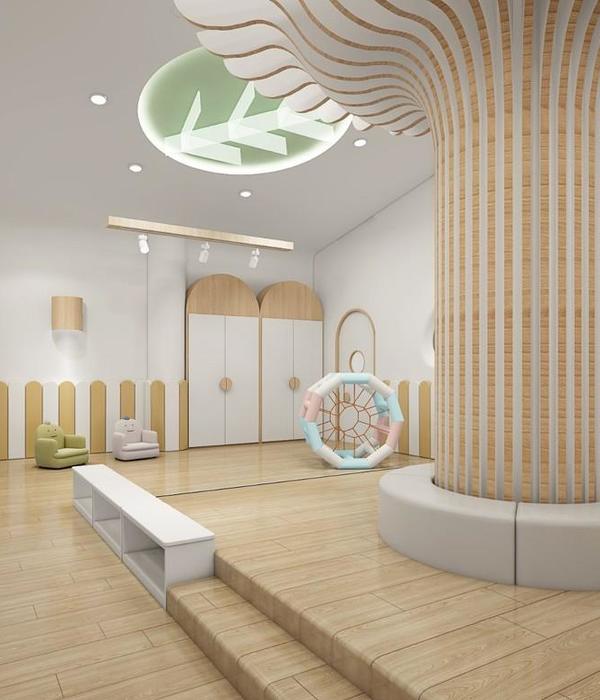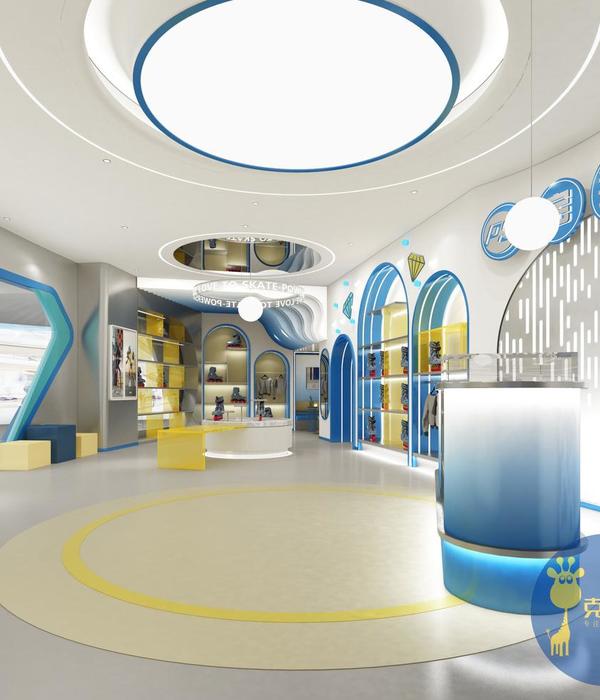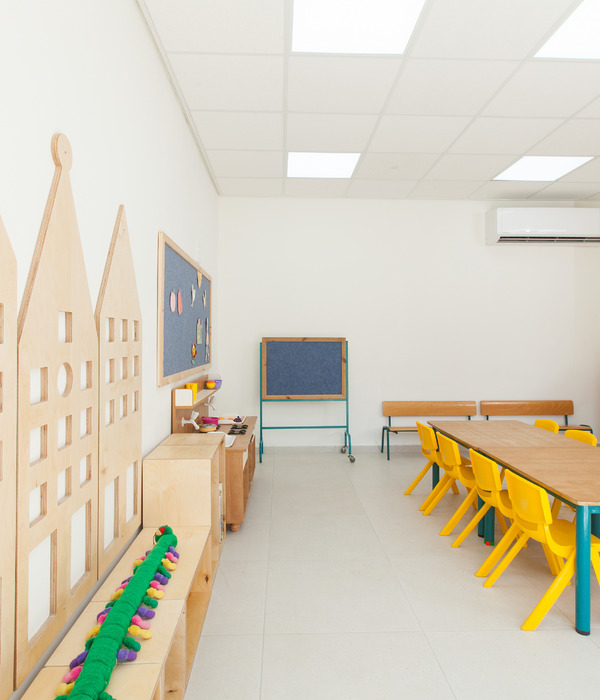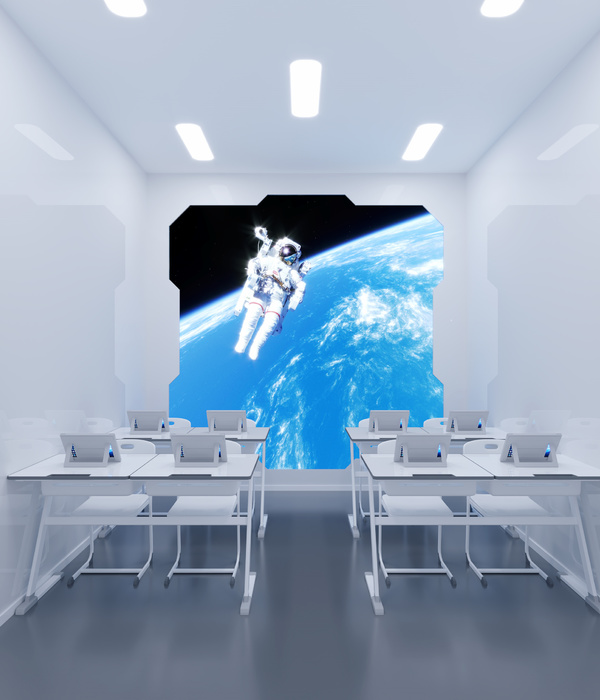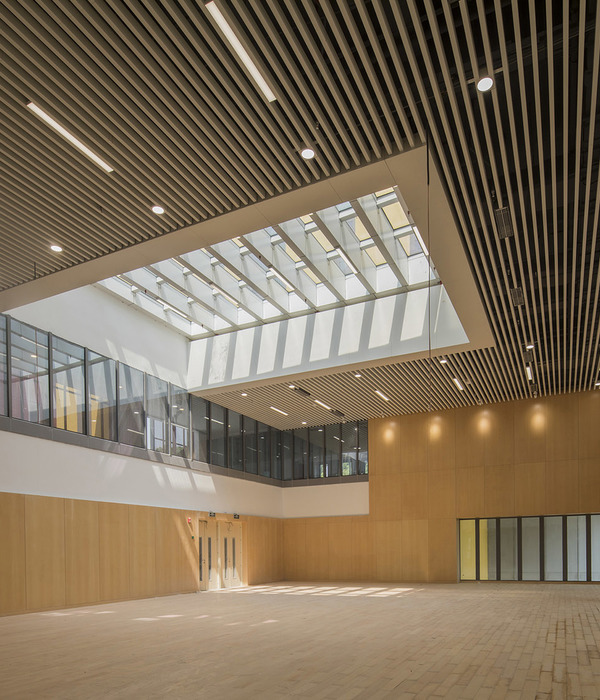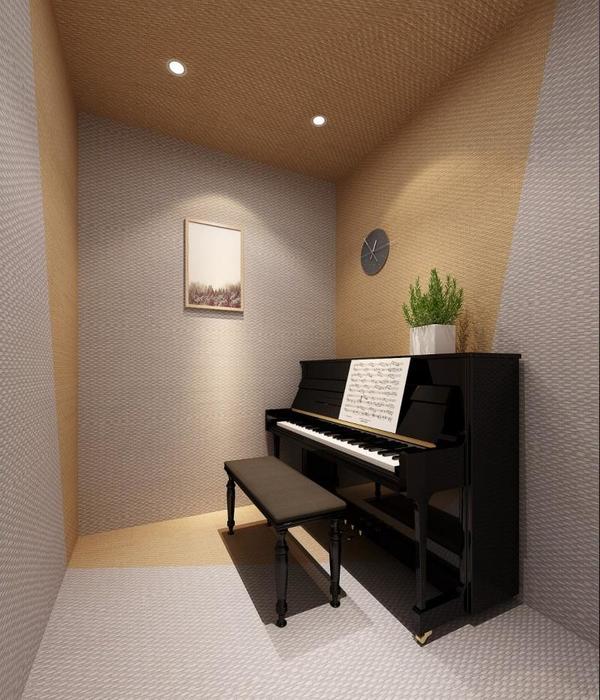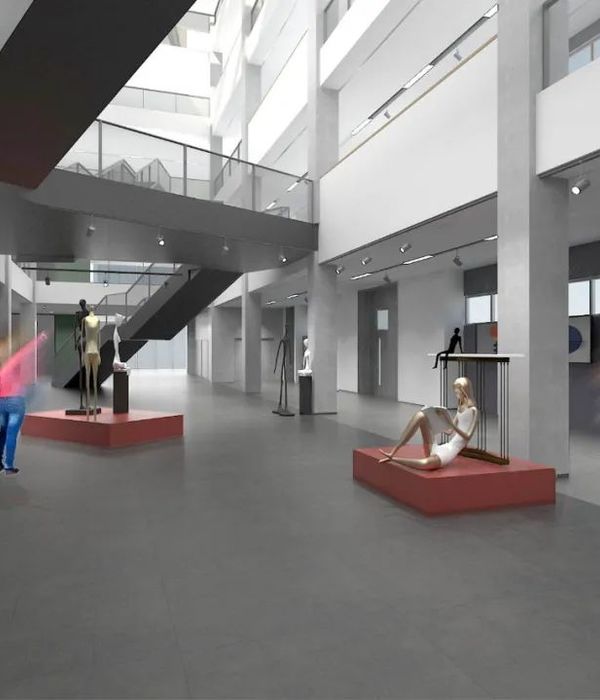© PanoramicStudio
© PanoramicStudio
新的曼谷预备中学校园位于Sukhumvit 77路的住宅区中,靠近OnnutBTS空中火车站。这所校园与学校紧密合作,专为可容纳750名学生的中学学生而设。整个校园由三座主楼组成,各有其独特的功能。
The new Secondary Campus of Bangkok Prep is located among the residential community in Sukhumvit 77 Road, near Onnut BTS Skytrain station. Working together closely with the school, this campus is designed fully dedicated to secondary students of the school which could hold up to 750 students. The whole campus consist of 3 main building, each has its own unique function.
© PanoramicStudio
© PanoramicStudio
© PanoramicStudio
© PanoramicStudio
到达后第一栋看到的建筑是行政大楼,它有一个广阔的开放空间,为所有人创造了温暖的欢迎空间。在同一栋楼的上面,是一个设施齐全的体育综合体,包括奥林匹克大小的游泳池,2个全尺寸篮球场,健身房,健身,舞蹈工作室等设施。
The first building to be seen when arrived is the administrative building which has a wide opening which creates warm welcoming space for all. In the same building, located above, is a fully equipped sports complex which consists of facilities such as Olympic size swimming pool, 2 full-size basketball courts, gymnastic hall, fitness, dance studio, etc.
© PanoramicStudio
© PanoramicStudio
在这两座建筑的中间是创意艺术中心,这是学校里艺术和音乐爱好者的家。它由录音室、电子实验室、木材车间、礼堂等组成。主圆形楼梯位于建筑物的中间,将每一个空间从一楼连接到顶层。
In the middle of the two building is the Creative Art Center, which is the home for art and music lover in the school. It consists of a recording studio, electronic lab, wood workshops, auditorium, etc. The main circular stairs are located in the middle of the building to link each space together from 1st floor to the top.
Sections 1
部分( section的名词复数 ) 1
第三栋楼是一座6层的教育大楼.每一层楼都有自己独特的公共空间,给学生更多的学习和玩耍的空间。图书馆位于一楼,高天花板设计,使图书馆更加舒适和放松。
The third building is a 6-storey educational building. Each floor has its own unique common area which gives students more living space to learn and play. The library is located on the ground floor with the high ceiling design making the library even cosier and relax.
© PanoramicStudio
© PanoramicStudio
每一栋建筑都直接连接到地面上的足球场。在这个层次上,景观从外部源源不断地流入建筑物的内部,并将每座建筑捆绑在一起。这创造了一个独特的循环空间,在学校的学生走过。
Every building is directly connected to the football field on the ground level. On this level, the landscape flows continuously from outside into the inside of the buildings and tied each building together. This creates a unique circulation among spaces in the school as students walk pass by.
© PanoramicStudio
© PanoramicStudio
Architects Plan Architect
Location Sukhumvit 77, Khwaeng Suan Luang, Khet Suan Luang, Krung Thep Maha Nakhon 10250, Thailand
Design Team Wara Jithpratuck, Jittinun Jithpratuck, Pich Chinmahavong, Nathida Sornchumni
Area 19200.0 m2
Project Year 2017
Photographs PanoramicStudio
Category High School
Manufacturers Loading...
{{item.text_origin}}



