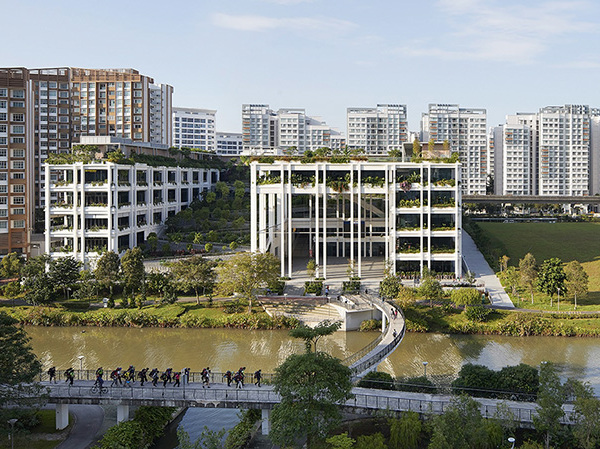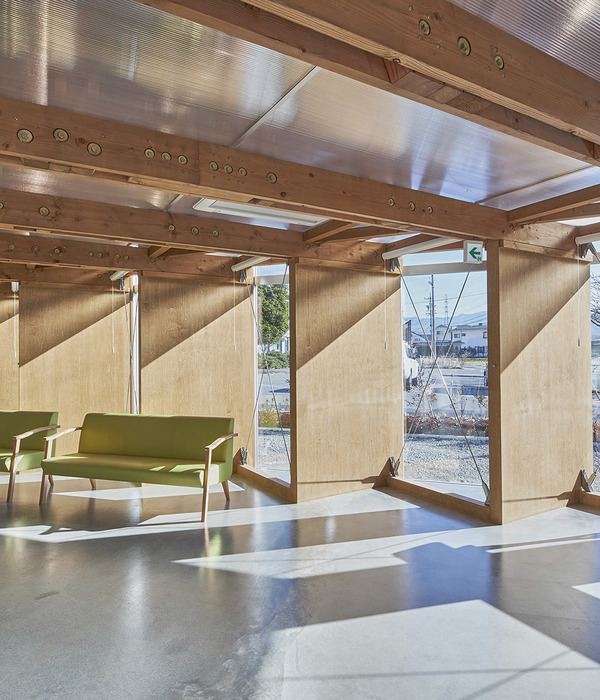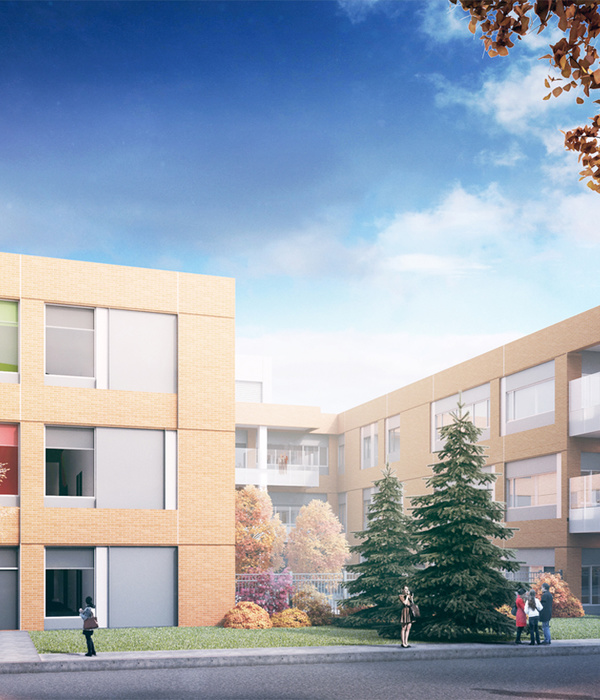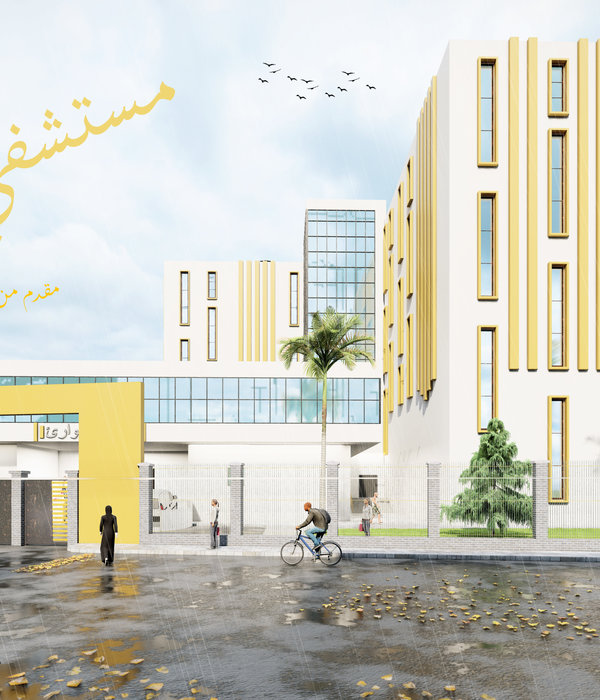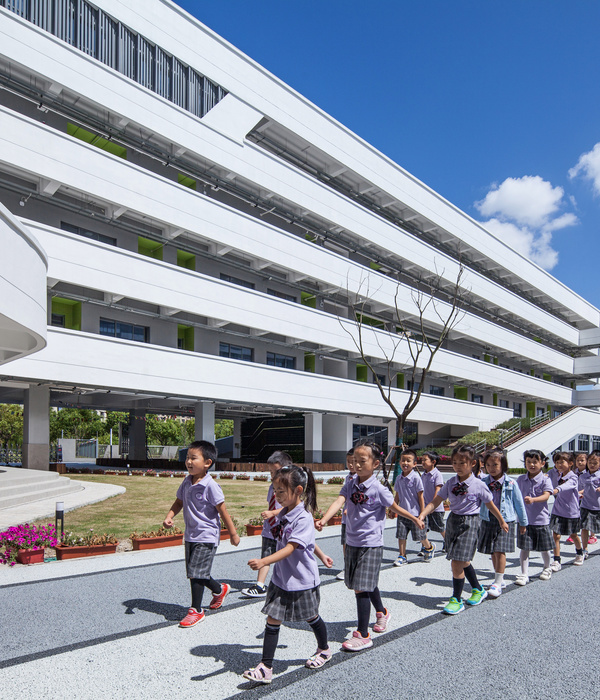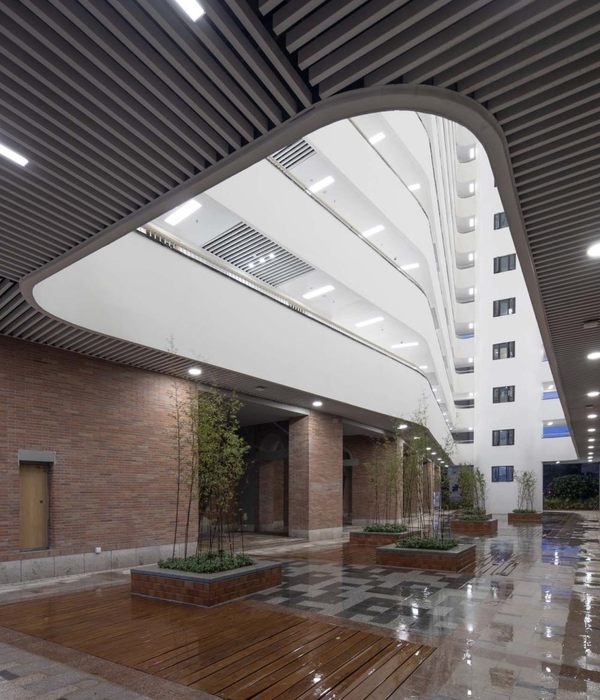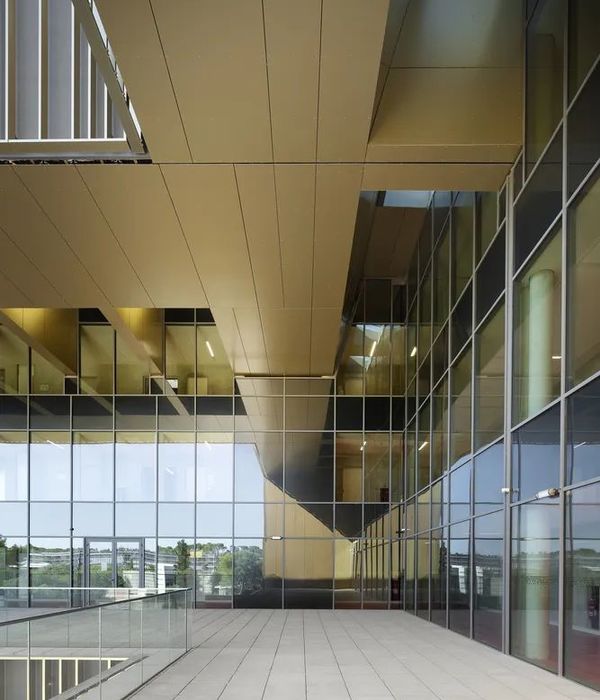- 项目名称:觅度杉里民宿
- 设计单位:杭州时上建筑空间设计事务所
- 设计内容:建筑设计,室内设计,景观设计
- 主案设计:沈墨,陶建浦
- 设计团队:陈雪纯
- 项目规模:3000㎡
- 建筑面积:1000㎡
- 项目摄影:叶松
- 项目地址:湖州 莫干山
- 完工时间:2020,4
寻觅一处秘境
度一日杉林时光
莫干山连绵的竹海风景吸引着四面八方的游客,而在进入莫干山的必经之处,有这样一片小杉林,四时可赏。觅度·杉里就藏在这片秘境杉林里。
The bamboo sea scenery in moganshan attracts tourists from all over the world. At the entrance to moganshan, there is a small forest of Chinese fir trees, which can be enjoyed at four o ‘clock. Mikdo sugiyama is hidden in this secret grove of sequoias.
▼项目外观,external view of the building
民宿主希望在这样一片自然环境中,建筑能够尽大可能地拥抱自然,纯澈,透明,设计师沈墨与陶建浦便以“杉里看云,云里看山”为主题,打造出了一个全新的建筑。整体建筑解构呈“L”型,仿佛环绕着山林,自然景观便最大程度地呈现在眼前,能够近距离拥抱大自然。
The host hopes that in such a natural environment, the building can embrace the nature as far as possible, pure and transparent. The designers shen mo and tao jianpu created a brand new building with the theme of “looking at the clouds in the fir tree, looking at the mountains in the cloud”. The whole building is deconstructed in an “L” shape, as if it is surrounded by a mountain forest. The natural landscape is presented in front of the eyes to the greatest extent, and nature can be closely embraced.
▼顶视图,建筑成L型,周围山林环绕,top view, the L-shaped building surrounded by forest
将底层架空,给予建筑通体白色,犹如一片洁白的云朵悬浮在空中,在周围植物的映衬下散发出神秘安静的气息。
The ground floor is elevated to give the building a white color, just like a white cloud suspended in the sky, emitting a mysterious and quiet atmosphere against the surrounding plants.
▼建筑外观,通体白色,external view of the building in white color
▼建筑底部架空,the ground floor was elevated
▼白色立面细部,closer view to the white facade
由于地理环境限制,一面是山一面是马路,为了减少周边环境的干扰,设计师因地制宜,改变了原本入口位置,将靠马路一侧改为过道,开出了一条长长的艺术走廊,在能欣赏到周围景观的同时也能保持独立性。
Due to geographical restrictions, one side is a mountain and the other side is a road. In order to reduce the interference of the surrounding environment, the designer changed the original entrance position according to local conditions, and changed the side of the road into a corridor. A long artistic corridor was created to allow people to enjoy the surrounding landscape while maintaining their independence.
▼树木环绕的入口庭院,entrance courtyard surrounded by trees
▼过道隔开马路与建筑,the building was separated from the road by a corridor
碧绿的泳池让山与水相呼应,呈现出最自然最美的状态,泳池旁能够通往地下室,设有地下酒吧。
The green swimming pool makes the mountain and the water echo each other, presenting the most natural and beautiful state. The pool side can lead to the basement, and there is a speakeasy bar.
▼从游泳池可以看到远处的森林,the forest could be seen from the swimming pool
▼树木环绕的泳池,swimming pool surrounded by trees
▼从泳池看向建筑,view to the building from the swimming pool
▼泳池细部,closer view to the swimming pool
通过交错铺设的汀步走道,来到庭院处,这里特别设置了篝火派对区,白色立体墙面为空间增加了亮点,在夜晚的灯光映衬下显得富有造型感。
Through the staggered paving of the stepping walkway, came to the courtyard, here specially set up a bonfire party area, the white three-dimensional wall for the space to add a bright spot, in the night lights off the rich sense of modeling.
▼连接庭院深处的汀步,walkway connected to the courtyard
▼自然的庭院,natural courtyard
在觅度衫里,开一场草地野餐与派对,住客可以选择包栋来体验居住在大自然中的乐趣。
There is a picnic and party on the grass in miidu shirt. Guests can choose to enjoy living in nature in baodong.
▼野餐派对区,picnic and party area
步入室内,一层客厅采用全敞开式设计,270°落地窗,能够让杉林景观映入室内,住客能够自由穿梭在其中。
When entering the room, the living room on the first floor adopts fully open design with 270° floor-to-ceiling Windows, which can reflect the landscape of Chinese fir forest into the room and allow guests to move freely in it.
▼一层客厅,first floor living room
公共空间同时设有书吧与卡座,能够满足不同休闲娱乐的需求。
The public space is equipped with book bar and booth, which can meet different needs of leisure and entertainment.
▼一层公共空间,public space in the first floor
充满力量感的楼梯将建筑相连,顶部的圆形天窗让光线照亮整个楼梯,抬头便可以延伸出天空中,增加了空间感与互动性。
The building is connected by a powerful staircase with a circular skylight at the top that illuminates the entire staircase, extending out into the sky as you raise your head, adding to the sense of space and interactivity.
▼楼梯连接建筑
staircase connecting the buildings
▼充满力量感的楼梯,顶部设有圆形天窗
a powerful staircase with a circular skylight
▼楼梯细部
details of the staircase
▼一侧可以看到景观的过道,corridor with panoramic view to the nature outside
觅度·杉里共有十间房,均以植物命名,由于窗户都做了斜凹处理,每间房都带有一个阳台,通过外部的自然景观与室内的设计构造相映成趣。
There are ten rooms in midu · shanli, all named after plants. As the Windows are recessed, each room has a balcony, which is set off by the external natural landscape and the interior design structure.
▼客房,均设有阳台,guest rooms with a balcony each
光通过开口的圆形天窗让照入室内,光与影的交错,仿佛与自然在对话。
Light through the opening of the circular skylight let light into the room, light and shadow interlacing, as if in dialogue with nature.
▼圆形天窗让阳光照入室内,sunlight ran into the guest room through circular skylight
设计师希望每间房都能映出室外的风景,房间有着270°落地玻璃窗,空间变得通透纯净。
The designer hopes that each room can reflect the outdoor scenery. The room has 270° floor-to-ceiling glass Windows, and the space becomes transparent and pure.
▼透过落地窗欣赏室外自然环境,enjoy the natural environment outside through French windows
将浴缸摆放在窗边,与山景进一步接触,能够更好地放松下来,享受此时此刻的乐趣。拱圆造型的门框内放置浴缸,像是一个仪式感,住客能在此享受安静不被打扰的私人空间。
▼窗边的浴缸,bathtub beside the window
▼一层平面图,first floor plan
▼二层平面图,second floor plan
▼三层平面图,third floor plan
项目名称:觅度杉里民宿
设计单位:杭州时上建筑空间设计事务所
设计内容:建筑设计、室内设计、景观设计
主案设计:沈墨 、陶建浦
设计团队:陈雪纯
项目规模:3000㎡
建筑面积:1000㎡
项目摄影:叶松
项目地址:湖州 莫干山
完工时间:2020/4
{{item.text_origin}}

