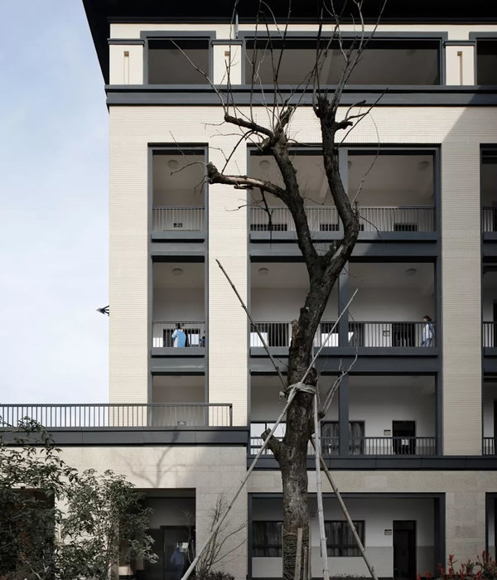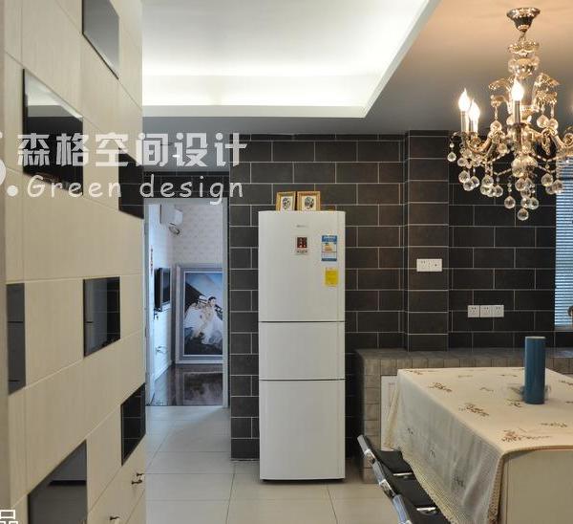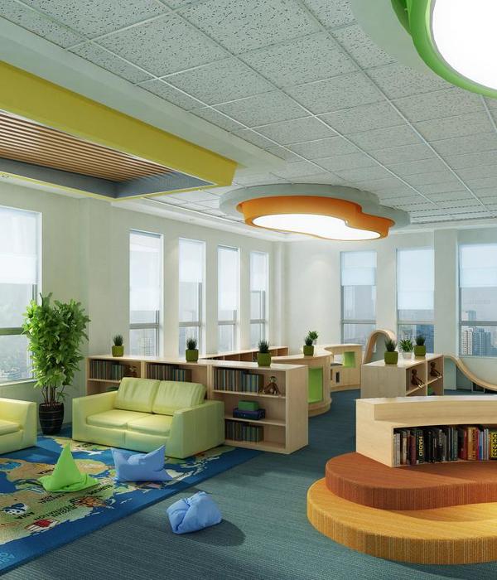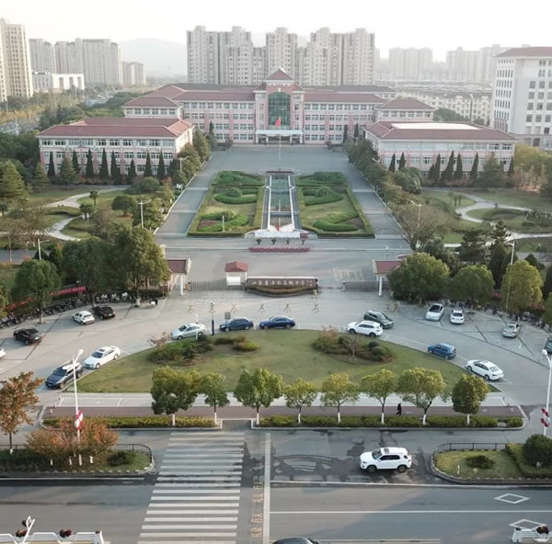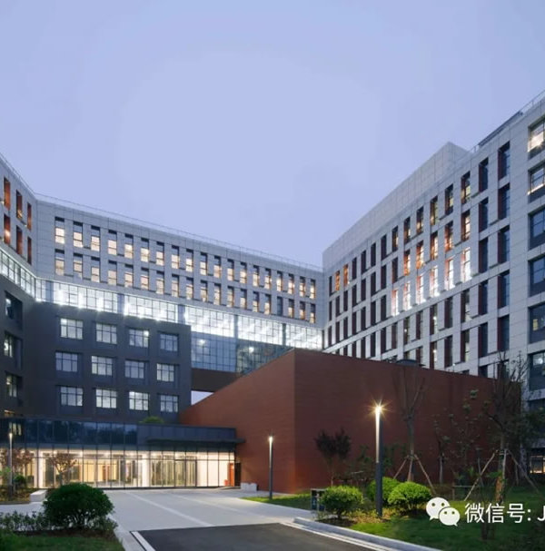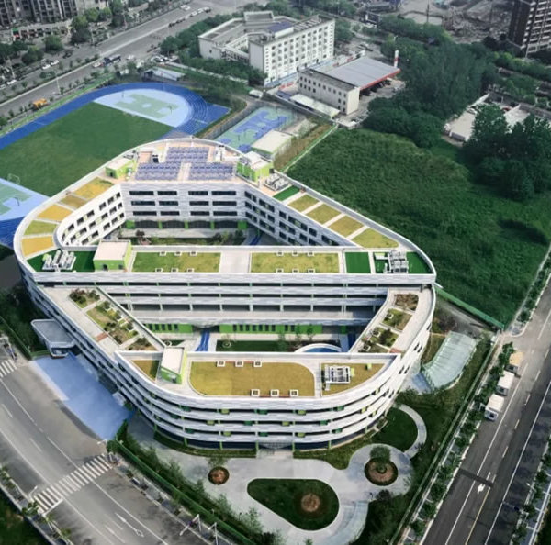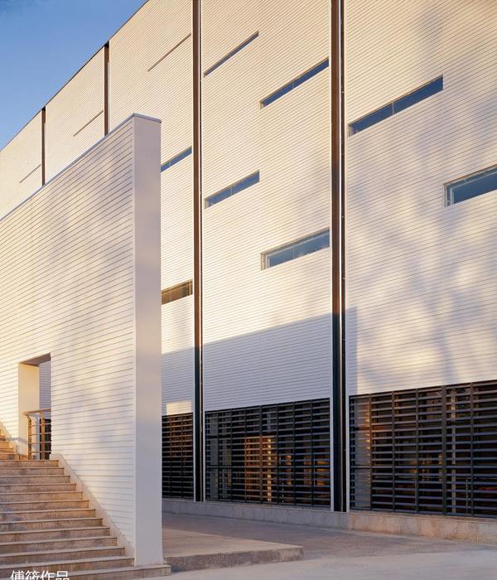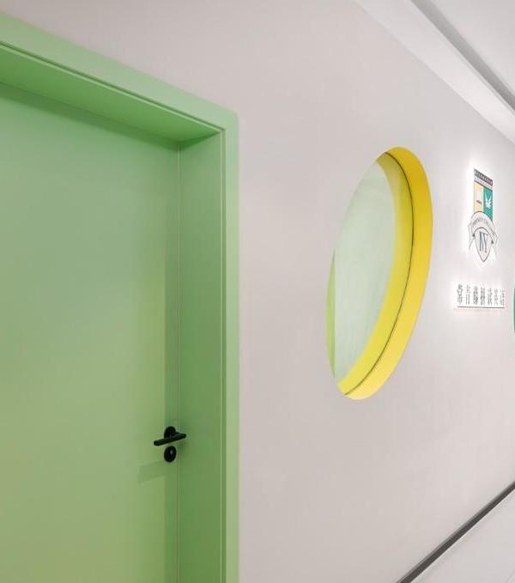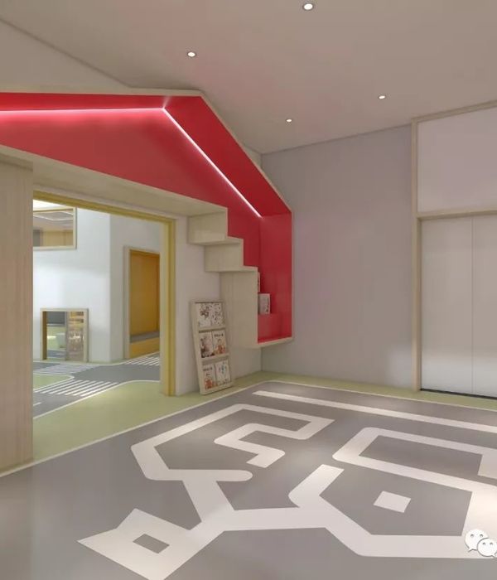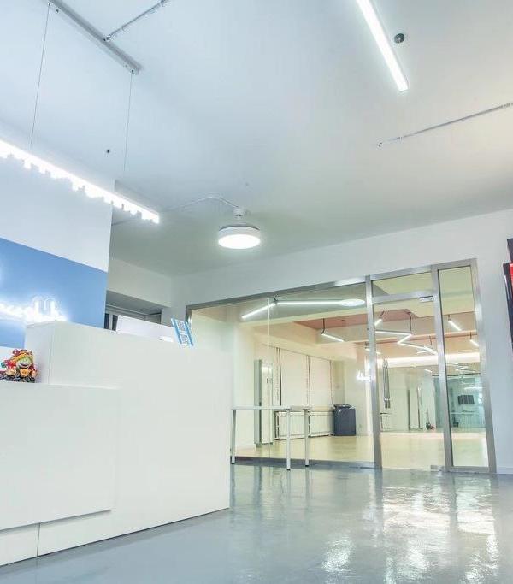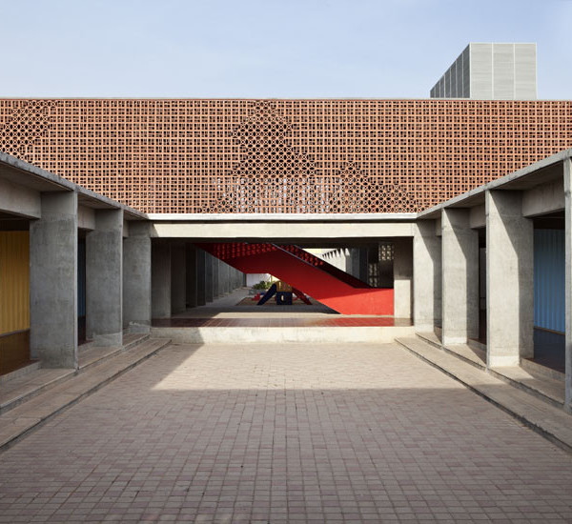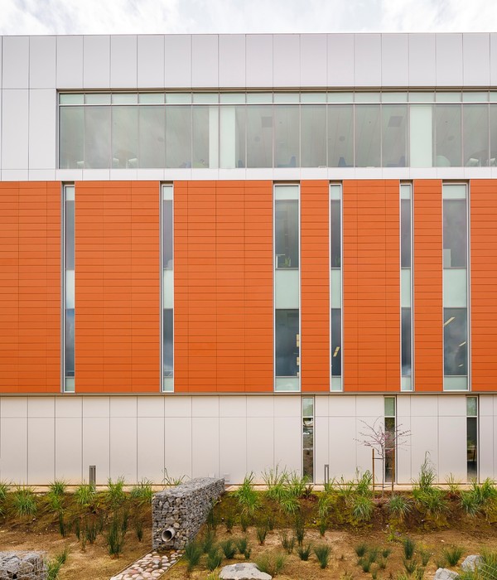项目位于孟加拉国著名的达卡大学内,被中央清真寺、中央图书馆、中央学生会大楼、历史悠久的食堂和社会科学学院新教学楼等重要地标所包围,改造前,项目场地曾是一处未被开发的开放空间。尽管位于达卡大学的中心地带,由于多年来一直无人看管,又遮蔽在周围建筑物的阴影下,这里只有在人们抄近路时才会被光顾。最终,这块场地成为鸡肋一般的存在,不具备实质性的功能也没有任何创造性意义,不能为人们提供价值。在缺少人为干预的情况下,场地上的植被受到阳光与土壤的影响野蛮生长。
Surrounded by significant landmarks like Central Mosque, Central Library, Central Student Union Building, a historic Canteen and also the new building of the Faculty of Social Science, the open space failed to create any significance regarding the usage. Despite of being located at the heart of university of Dhaka, the area remained ‘unattended’ for years. The place itself had nothing to offer to the users, and was being used for shortcuts and dumping zone of construction debris for several years. Natural setting was random but guided by the influences like sunlight, condition of the soil and less human intervention.
▼项目概览,overall of the project
项目旨在通过景观改造将这块荒废的场地变身成年轻人的聚会空间和师生们沉思自省的场所。为了使如此开放的场地更具活力,除了通过景观干预外,还需要运用建筑手段为项目增添视觉焦点,因此,一个半开放的食品亭便成为整个空间活力的催化剂,在吸引人流的同时激活了整个广场空间。
The objective of the project was to create a meeting place for the young mind, holding small gatherings which may act as a place for contemplation and reflection to the students and faculties. Maintenance of a open landscape in a prominent area like this demands additional attention and the requirement of a semi-open food kiosk emerged as the catalyst to maintain the site as well as making the space lively.
▼分析图,diagram
项目采用了传统的土方挖填策略,在地面以下及以上3英尺(约0.9米)的范围内进行挖方与填方,从而创建出起伏的景观地形。这种起伏的空间形态基于场地背景,树木配植以及周边建筑形式,在美学与功能方面都与周边环境相互呼应。
Construction Technology: Based on the very basic idea of ‘Dig and Mound’, traditionally used in our context, topographical layers are created within a range of 3 feet below and above ground to create a landscape terrain. The shapes and spaces in the land formation emerged from the unique site specific pattern of existing trees and the surrounding built forms of distinct characteristics in terms of both aesthetic and program.
▼起伏的景观地形,topographical layers of terrain
▼丰富的景观层次,rich landscape layers
为了充分激发这个废弃之地的潜力,并使其创造出价值,设计的重点在于搭建“记忆档案”,通过共同记忆引发人们的共鸣。下沉的水池犹如颠倒的万神庙穹顶天窗,反射出变化莫测的天空,营造出神圣的沉思氛围。水池的中央的树木名为“Hijol”,是当地乡下池塘边常见的树种之一,旨在唤起人们对村庄的记忆。连续的台阶与下沉庭院中央的水池组成一个精巧的画廊空间,与背景中的中央图书馆交相呼应。设计中的种种巧思将“乡情”注入到精心的选材与细致的工艺中,为人们营造出多维度的感官体验。
For transforming a ‘non-place’ into a ‘place’ that is able to create an impact to the users, the design strategy focused on creating ‘an archive of memories’. A sunken water-body, the ‘Reverse Oculus’, holds the reflection the ever-changing phenomena of atmosphere and offers a place for contemplation. The ‘Hijol Tree’ planted at the center of the water embodies an image to recall memories of village pond. The continuous surface takes the form of a stepped gallery facing the sunken water body with the façade of the central library as the back-drop. Crafted materiality is explored to create a multi-sensory experience infused with nostalgia.
▼下沉庭院与中央水池,sunken courtyard with centra water-body
▼地面多孔砖细部,detail of the perforated bricks on the ground
架空的金属桥指向清真寺、清真寺,图书馆和社会科学学院的方向,成为项目中带有指向性的重要空间节点。架空的设置为桥下的灌木留出了自由生长的空间,穿孔金属板制成的桥身在光线的照射下形成有趣的光影效果。所有景观小品的灵感都来自场地内原有的独特植被,它们吸引着人们驻足停留,享受片刻的宁静时光。多孔砖组成的地面综合了软质铺地与硬质铺地的优点。带有红色氧化层的金属装置与绿松石般的水泥表面相结合,清晰地界定出广场的边界,营造出独特的“废墟”之美,丰富了项目整体的视觉效果。
Hanging metal bridge enhances the directionality towards the node of the mosque, library and social science faculty. It allows the free flowing growth of the shrubs, interplay of lights and shades through its porous body. All of these elements creating ‘pause’ or ‘thresholds’ generates from or terminates towards the existing trees of unique species and foliage. Perforated bricks were used with patterned combination of soft pave to hard pave. Red Oxide coated metal installations combined with turquoise colored neat cement finish infuses an essence of ‘ruins’ and creates a rich ‘peripheral image’.
▼架空的金属桥是项目中带有指向性的重要空间节点,hanging metal bridge enhances the directionality towards the node place
▼穿孔金属板制成的桥身,bridge made of perforated metal plates
▼绿松石般的水泥表面界定出广场的边界,turquoise colored neat cement finish define the different area
下沉庭院的台阶与原始地面之间形成缝隙空间,建筑师在这个空间里设置了一个半室外咖啡厅,咖啡厅的层高达约到周边树干的中部。
The semi-open café emerges within the gap created from the changes in topographical layers which starts from the sunken steps surrounding the water body and ends near intermediate level of a large tree.
▼半室外咖啡厅,semi-open café
设计旨在创造一个沉思的场所,为年轻的学生们在课余生活中提供一个可以“短暂停留”的空间。这里可以作为从中央图书馆延伸出来的阅读区、中央清真寺祈祷后的聚会场所、学生会的讨论场地或是一个带有悠久历史的室外食堂,人们在这个精心设计过的空间里不期而遇,在交谈与聚会中拉近彼此间的距离。
The design approach focused on creating a place for contemplation where the users, primarily consisting of young age group, can take a ‘momentary pause’ in between their campus life. The design intervention offers a ‘place’ for ‘choreographed encounter’ to the users through creating an extended reading area from the central library, gathering place after prayer at central mosque, extended discussion ground adjacent to Central Student Union and a historic canteen.
▼咖啡厅旁的景观廊,pergola next to the cafe
▼剖面分析图,axonometric section diagram
▼区位区,site plan
▼平面图,master plan
Project Name: ‘Shomaj Biggyan Chattar’ at University of Dhaka: Transforming a ‘Non-Place’ through Architecture as Landscape Event
Architecture Firm: STHANIK Consultants
Website:
Social Media Page:
Firm Location: Dhaka, Bangladesh
Completion Year: 2016
Gross Built Area: 20,000 sq.ft.
Project location: Dhaka, Bangladesh
Lead Architects: Saiqa Iqbal Meghna, Suvro Sovon Chowdhury
Lead Architects e-mail:
Photographer 1:
Photo credit: Iwan Baan
Photographer’s website:
Photographer’s e-mail:
Photographer 2:
Photo credit: Noufel Sharif Sojol
Photographer’s website:
Photographer’s e-mail:
Photographer 3:
Photo credit: Amlin Iqbal Eshita
Photographer’s e-mail:
Photographer 4:
Photo credit: Doyeedth Annahaal
Youtube Video Link:
https://youtu.be/eVZzTGy2cSg
{{item.text_origin}}

