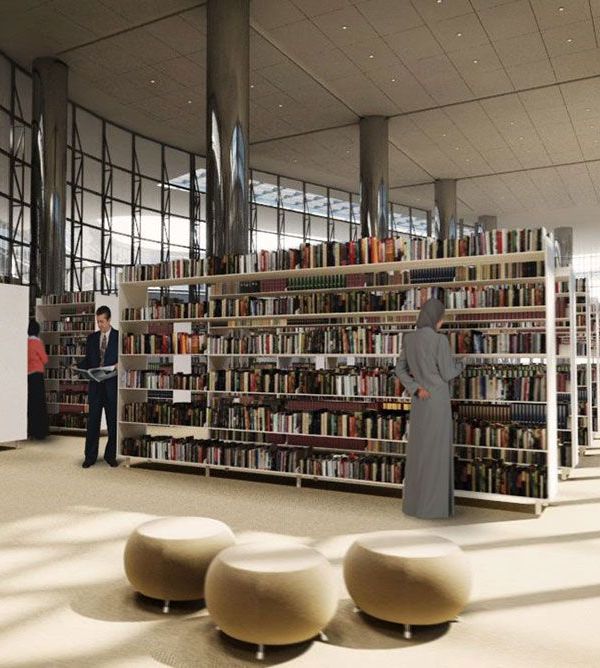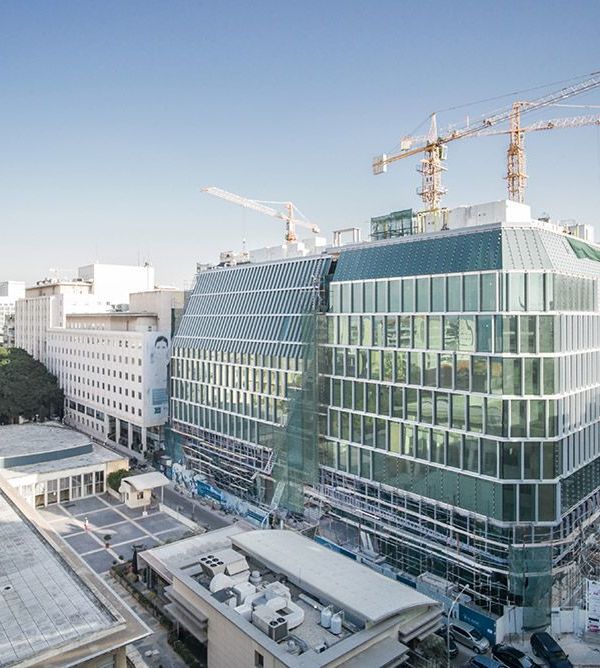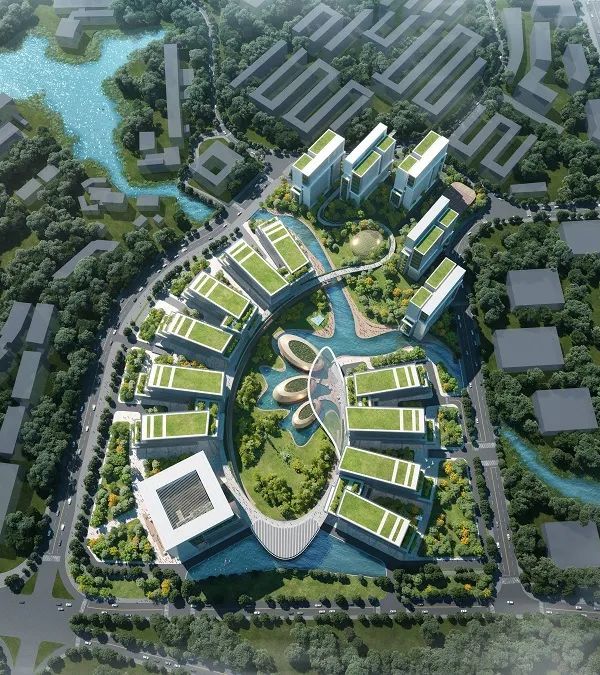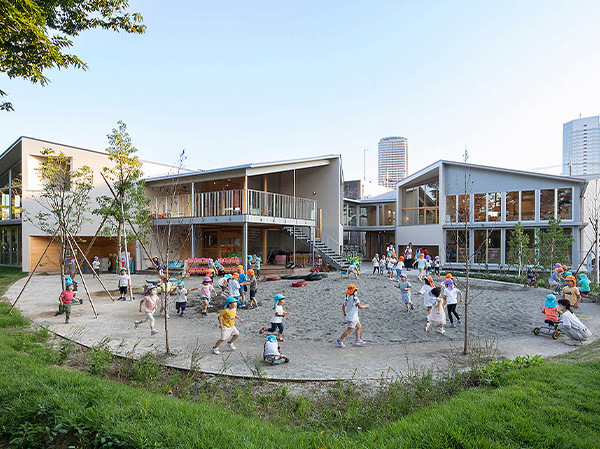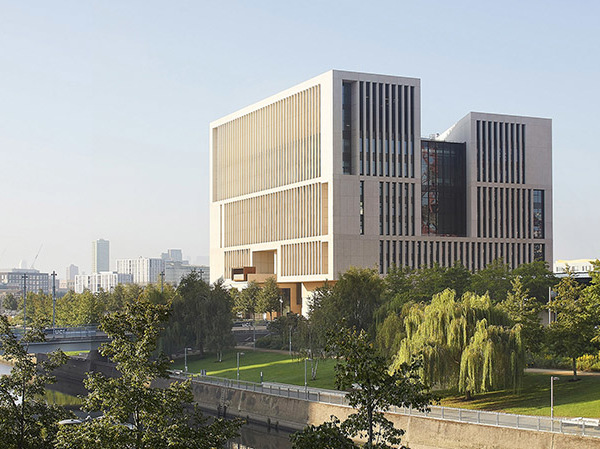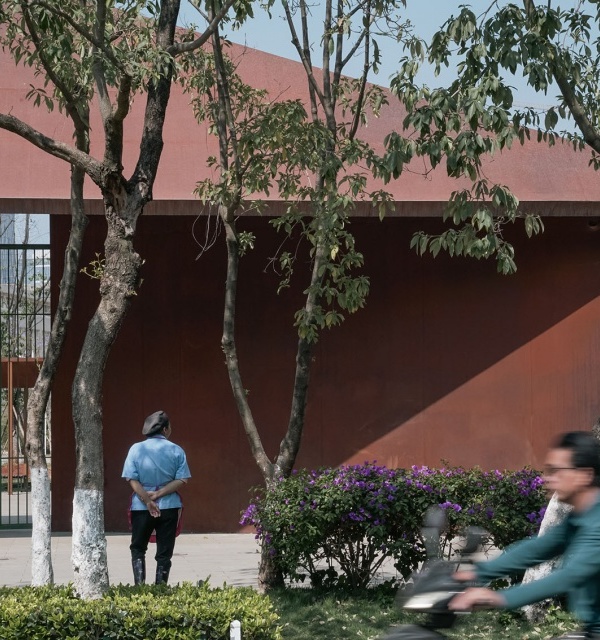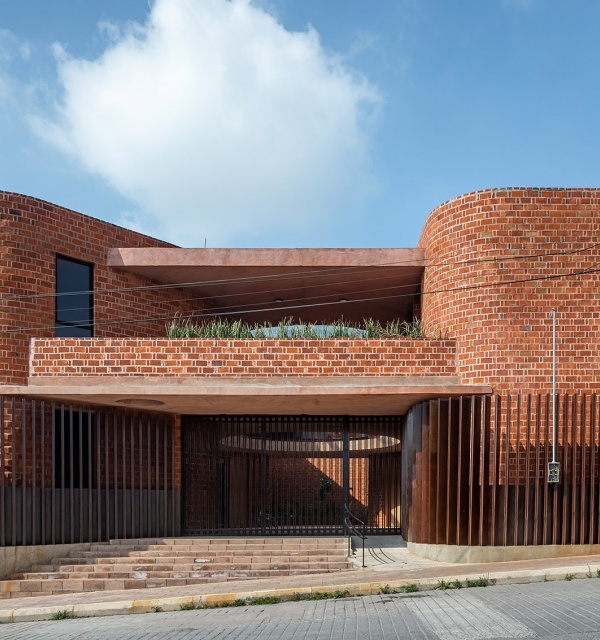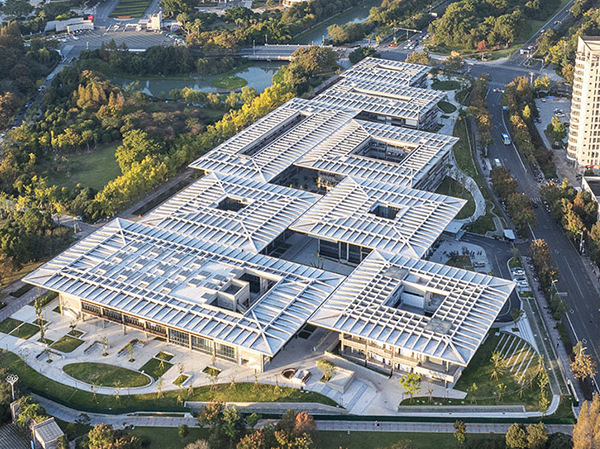The role of the library has changed in the last 20 years and will continue to evolve for decades to come. Palomar College's Learning Resource Center (LRC) is a modern reinterpretation of a library. In addition to the book stacks, there are computer rooms, tutoring spaces, study rooms, and social areas.
The 85,000-square-foot, four-story learning center is the latest addition in a decade-long transformation of the community college’s campus, based on a master plan developed by LPA in 2005. From the beginning of the master plan, the LRC was designed as the heart of the campus, “the jewel in the crown,” connecting the buildings to an arrival plaza with social areas for students.
The building program has three components: library, academic technologies, and tutoring. The client’s request for visual access into the building became the primary organizing element and design feature. In response, the components were “stacked” into four floors overlooking a full-height lobby space, which announces this special resource and destination from the campus quad.
Each of the main components of the program occupies a separate floor, with the library functions located on the ground floor, for easy access; and sky level, where elevated views of the surrounding valley become a dramatic backdrop to reading areas and community rooms.
The library is linked by the Academic Technology Center and Tutoring Center respectively on the middle floors. Throughout the project, which was designed to meet LEED Gold standards, the design focused on methods to conserve energy. The design reduces fossil fuel use by 70 percent, meeting the requirements of the AIA’s 2030 Commitment.
{{item.text_origin}}

