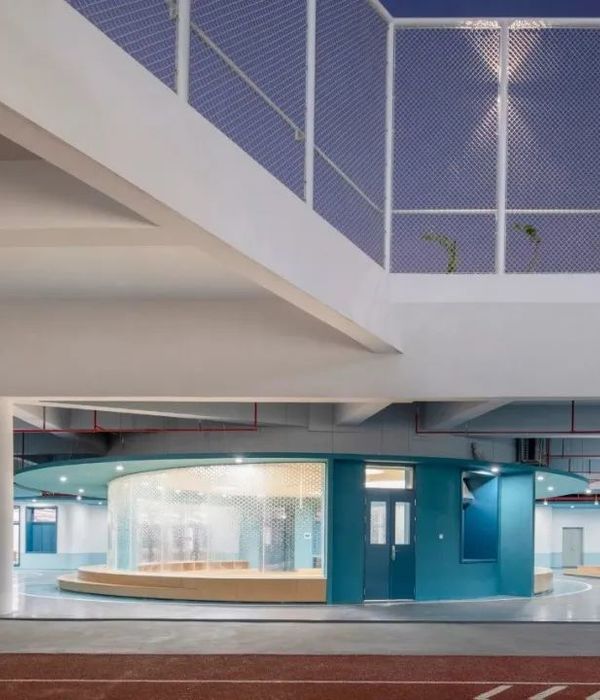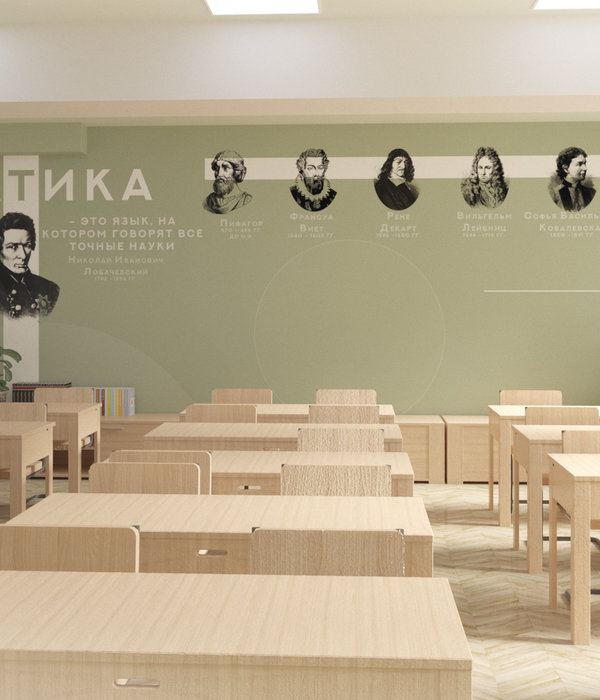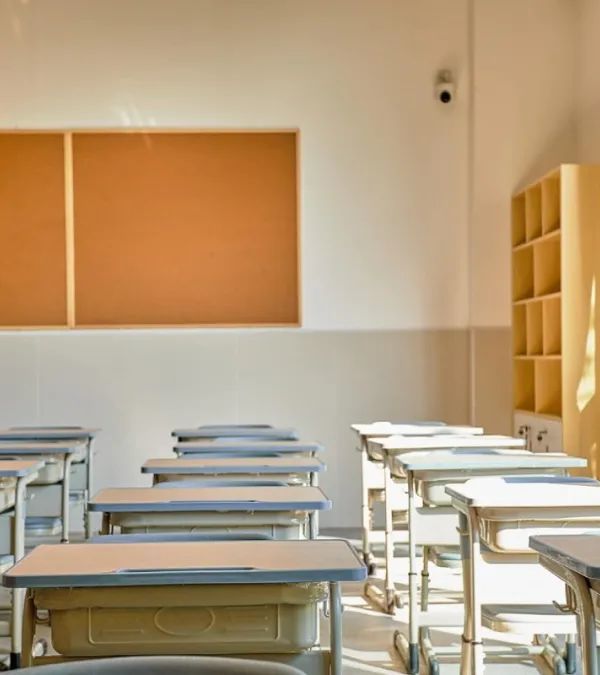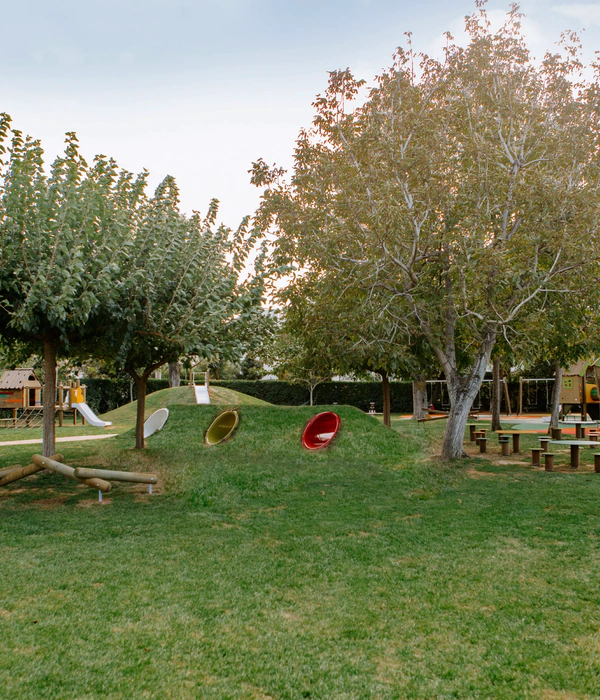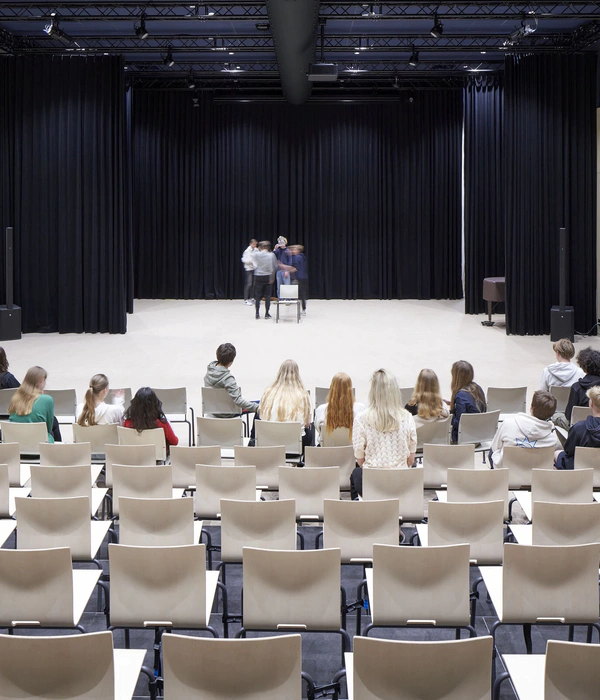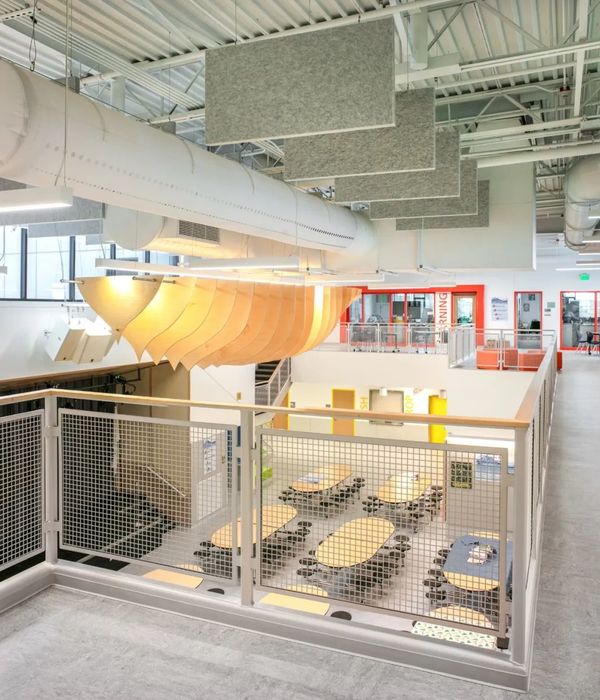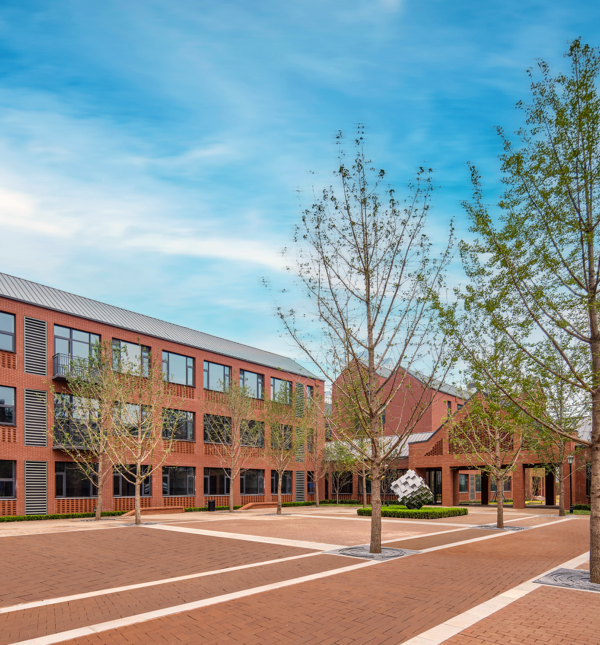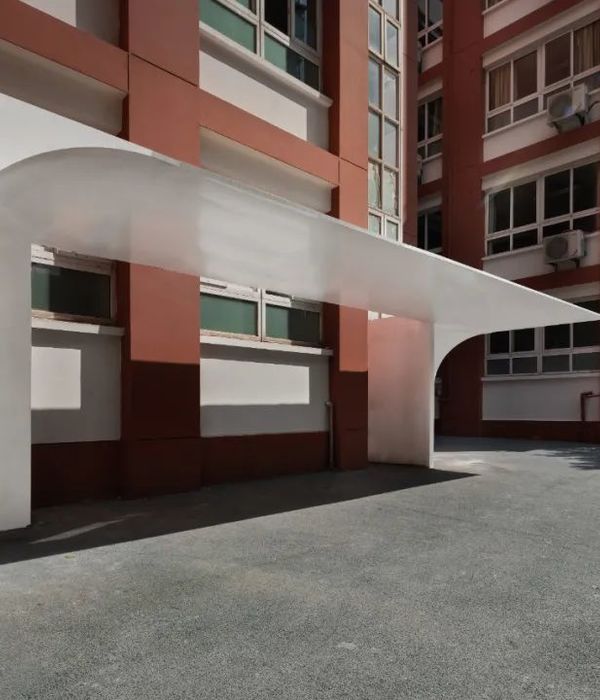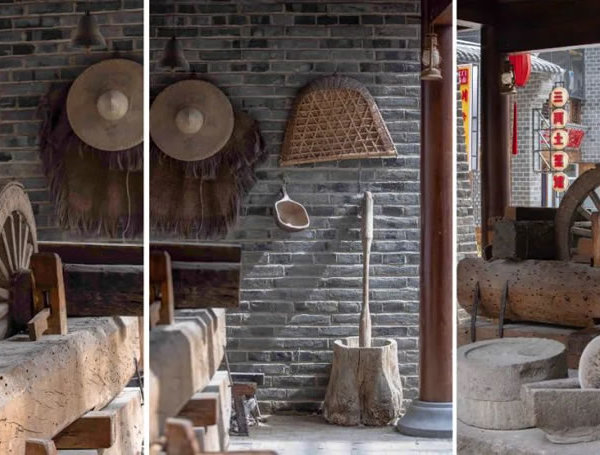Sabah Al Salem University City
Inspired by the world’s premier institutions of higher education, the nation of Kuwait is in the midst of an ambitious plan to create a new, state-of-the-art campus for Kuwait University that provides residents with the most advanced educational facilities. One vital piece of this learning center is the 325,000-square-meter College of Science.
In addition to integrating the most current and state-of-the art teaching tools and research equipment, the design had to be mindful of Kuwait’s adherence to traditional religious guidelines. This meant observing a policy of gender separation and creating different, yet cohesive facilities for both men and women.
Courtesy of NBBJ
The programming for the men’s and women’s colleges is divided by zones and then connected together with common and shared circulation spaces. A major east-west circulation spine called “The Galleria” connects the College of Science to adjacent colleges. The north-south connector called “The Academic Galleria” brings students from the parking and drop-off areas into the heart of the college. The central areas within each building house the student activities center, multiple large auditoriums, and the Student Learning Resource Center—a multi-story space for students to congregate.
Courtesy of NBBJ
The new College of Science will include the following departments: mathematics, computer science, chemistry, physics, applied physics, zoology, botany, microbiology, biochemistry, molecular biology, geology, desert sciences, marine sciences, statistics, applied statistics, radiation safety, and biotechnology.
Courtesy of NBBJ
Project Info Architects: NBBJ Location: Kuwait Associate Architect: Gulf Consult Size: 325,000 SM Type: Educational
Courtesy of NBBJ
Courtesy of NBBJ
Courtesy of NBBJ
Courtesy of NBBJ
Courtesy of NBBJ
Courtesy of NBBJ
Courtesy of NBBJ
Courtesy of NBBJ
{{item.text_origin}}

