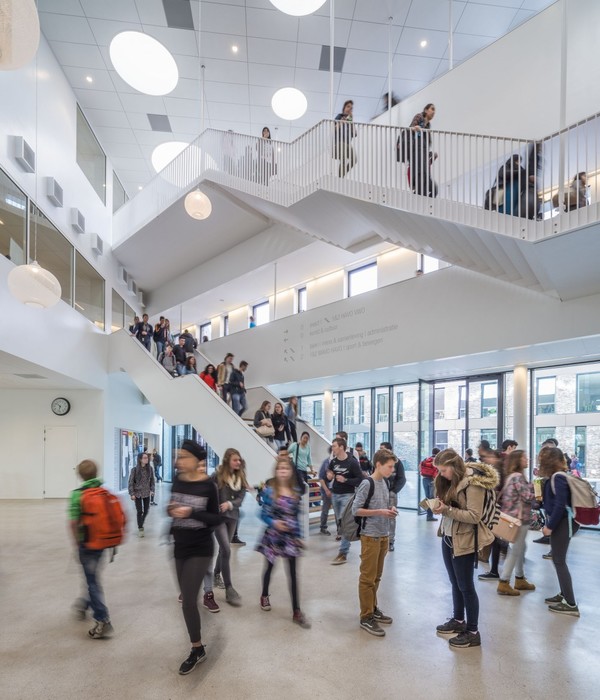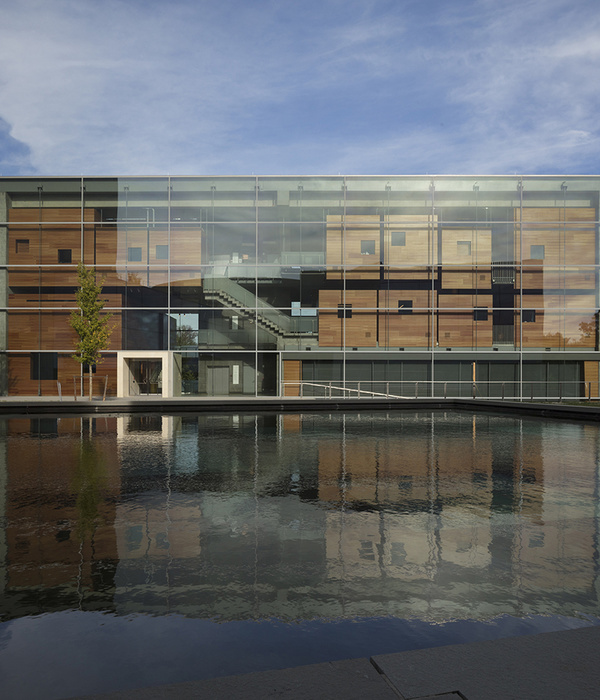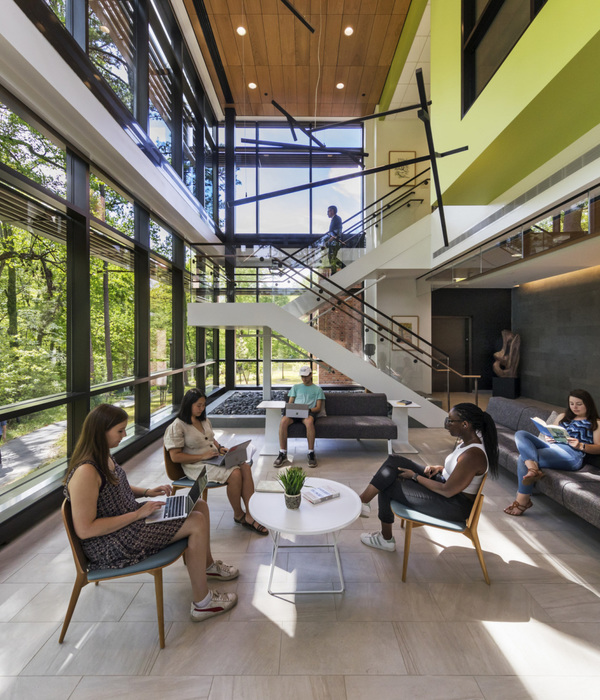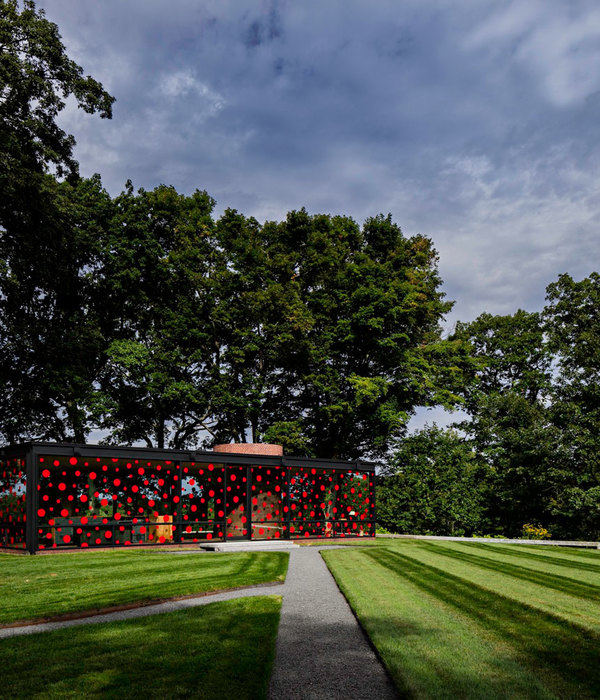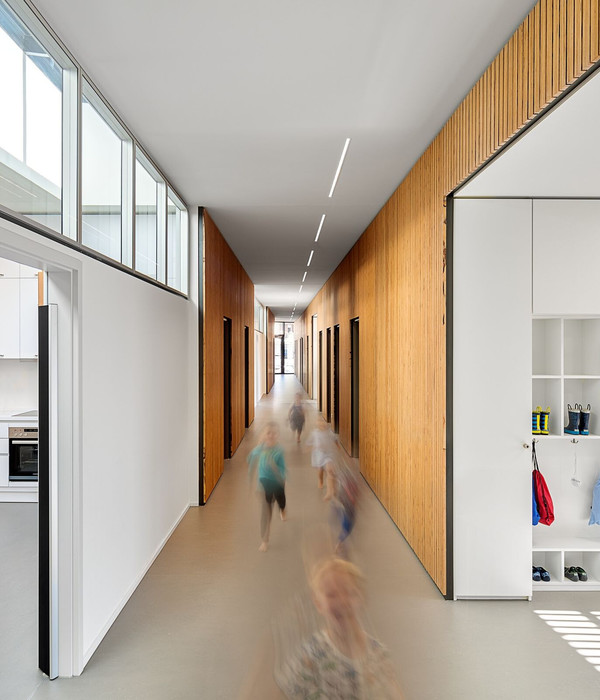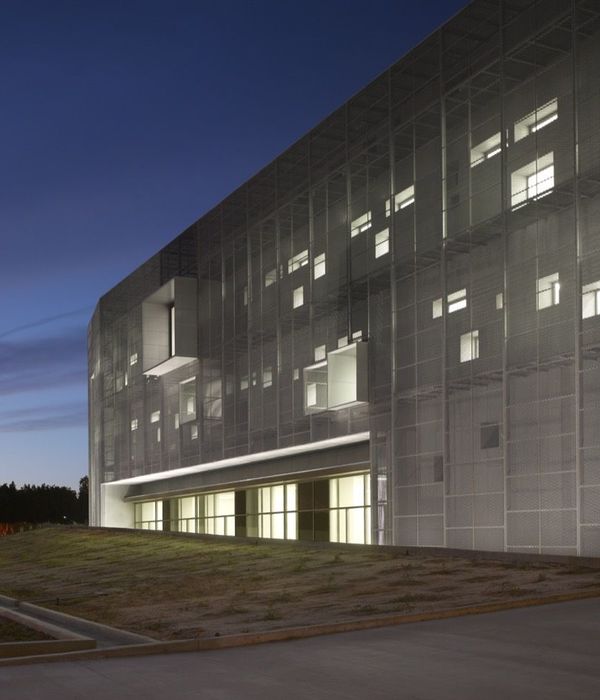Architect:Atelier PRO architekten
Location:Belgiëlaan 4, Haarlem, Netherlands; | ;View Map
Project Year:2022
Category:Primary Schools;Secondary Schools
Atelier PRO transformed a school building from the 1960s into a primary school and an out-of-school-care; together with the newly built secondary school next door, the buildings make up a new educational ensemble: Rudolf Steiner School and College. Both buildings were designed in line with the idiom of Steiner Waldorf education, with a maximum use of natural materials and sloping corners, and are interconnected so as to share spaces. At the same time, the design also fits in with atelier PRO's vision on school buildings as healthy and comfortable spaces for education and development.
Due to a growing number of pupils, the Rudolf Steiner School - for primary education - and Rudolf Steiner College - a comprehensive school for secondary education – in Haarlem both needed to expand. Their educational concept, with a continuous curriculum from 4 to 18 years, called for interconnected buildings, so that the pupils of the two schools could easily share spaces. A suitable location was found at a stone's throw from the schools’ original site: an existing L-shaped school building from the 1960s, has been transformed to accommodate the primary school, with the secondary school housed in a new building on the adjacent plot.
For the primary school, it was important to make maximum use of the existing construction, not only from the point of sustainability but also because modifications were expensive and difficult to achieve. The Steiner Waldorf philosophy, however, called for a softening of the rigid corridor structure and the creation of a central space as the heart of the building. Therefore, the entrance was moved to the corner of the L-shape, creating space for a generous reception area, adjacent to the library and the kitchen. A transparent connecting wing, the so called 'connector', was added to join School and College. This new wing contains two large shared spaces, the playroom and the eurythmy room, and also enables the primary school pupils to reach the theatre hall in the College. In this way, the two schools are merged, not just in a physical but also in an educational sense.
Because the College had to be built on a limited plot between the existing school building and the street, atelier PRO opted for a compact three-storey design. Central in the building are two large common spaces: the large theatre hall and the gymnasium directly above it. The rest of the building’s programme follows from this and ‘folds’ itself around this central core.
At the front, the building is designed as a series of stepped plateaus, cascading down to the schoolyard. This softens the formal, orthogonal character of the façade and creates unique roof terraces. These serve as a shielded extension to the schoolyard and as outdoor teaching areas, which fits in perfectly with the Steiner Waldorf philosophy - both in programme and in design. Facing the schoolyard are the central entrance and the canteen. From here, a grandstand staircase leads the pupils further up into the building, through corridors that are always slightly inclined.
The theatre hall: the heart of the curriculum at the heart of the building
The large theatre hall and the gymnasium are clad in a wooden shell with a unique shape; this softens the orthogonal layout and makes sure it is partly ‘abgeeckt’ (‘rounded-off’, one of the central principles of the Steiner design philosophy). However, this is more than a visual intervention; a range of supporting facilities have been incorporated into the sloping shell walls. Both halls are fully soundproof, with separate floors above one another, to ensure that the different purposes do not interfere with each other. Theatre plays an important role in Steiner Waldorf education, which is why the hall meets the most stringent requirements in the field of theatre technology.
The façades of the College are executed in brick in combination with sustainable wood. On the street side, the façades are 'hard' and executed in butt-jointless brickwork, with wooden slats offering softening and shading. On the schoolyard side, the façades become more 'organic' and are executed in light, vertical wooden panelling. For the interior, atelier PRO has chosen a basis of natural colours and materials, which alternates with accents in more pronounced shades. Special furniture pieces, such as the study areas and the distribution counter, have been customised; the canteen contains a living green wall. At the end of each corridor, as a reference point, the windows are decorated with a glass artwork by artist Ton Mensenkamp.
At the School, the existing wooden window frames were reused; the entire building was also decked out with new insulation and new façade cladding: from painted concrete to warm wood. The colour scheme for the interior of the primary school was developed by De Werkplaats GSB.
The existing school building was outdated and in poor energetic shape. The renovation has upgraded the outer shell to a level that exceeds the requirements currently in place for newly built structures. Moreover, both the College and the School are connected to a thermal energy storage system, so that the existing building no longer needs to make use of natural gas. PV panels have been installed, making the complex energy-neutral. In addition, the schools comply with the Dutch ‘Frisse Scholen klasse B rating’, the second highest possible level.
The design is also nature-inclusive: large integrated planters have been designed into the roof terraces. Nesting boxes for swifts and sparrows have been integrated in the east façade, and bee stones and slots for bats in the south façade.
Thus, Atelier PRO has designed an interconnected educational ensemble - incorporating a generic existing building which was transformed into a Steiner Waldorf School - where contemporary sustainability requirements and the philosophy of Rudolf Steiner meet.
▼项目更多图片
{{item.text_origin}}



