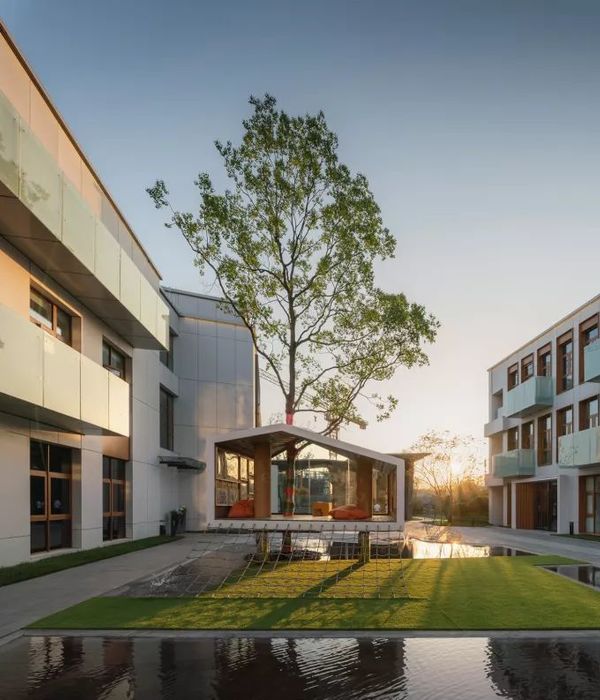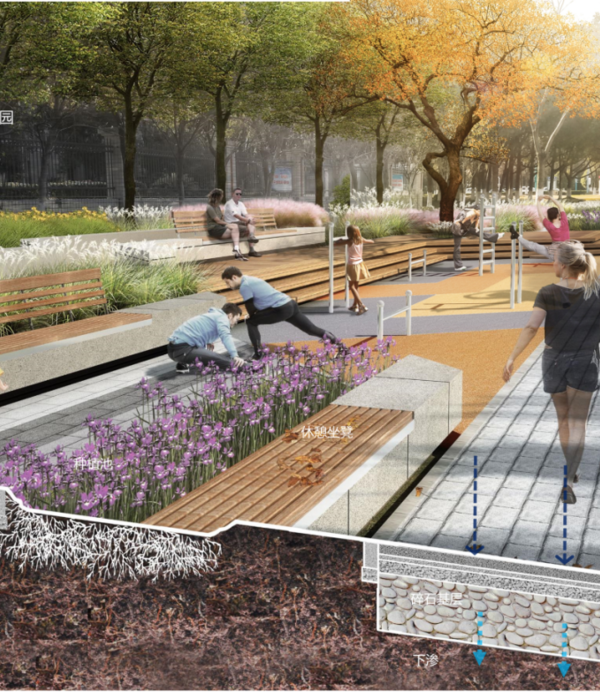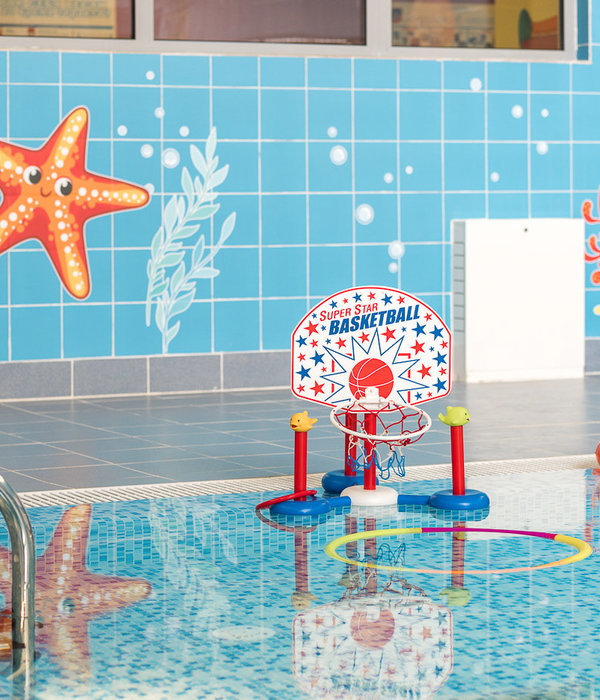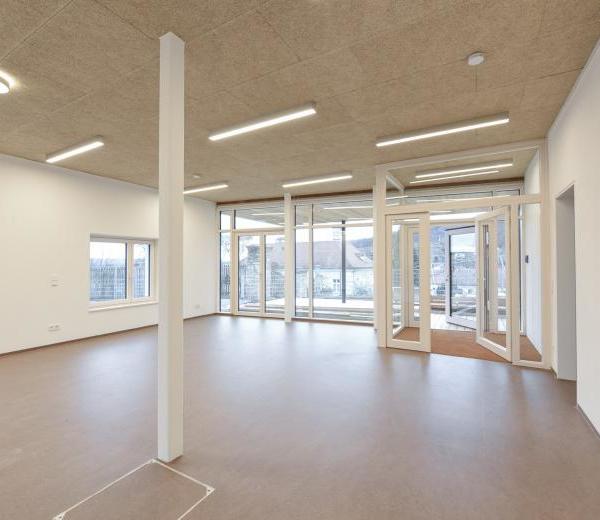- 项目名称:普林斯顿艺术综合体
- 刘易斯艺术中心:舞蹈,戏剧,音乐剧院和普林斯顿Atelier
- 艺术塔:包括赫利画廊,行政办公室和其他工作室
- 室外广场:带有倒影池的室外广场
- 新音乐建筑:按照“暂停”的理念发展,练习室悬挂在钢棒上
© Paul Warchol
(Paul Warchol)
架构师提供的文本描述。中心,把普林斯顿大学的艺术提升到更高的高度,通过在新的、最先进的设施中大大扩大艺术的表演、排练和教学空间。该综合体创造了一个新的校园门户,塑造校园空间,同时最大限度地利用孔隙度和运动。
Text description provided by the architects. Center, take the arts at Princeton University to even greater heights by significantly expanding the performance, rehearsal and teaching spaces for the arts in new, state-of-the-art facilities. The complex creates a new campus gateway, shaping campus space while maximizing porosity and movement.
这座艺术综合体由史蒂文·霍尔建筑师与BNIM合作设计,汇集了刘易斯艺术中心舞蹈、戏剧、音乐剧院和普林斯顿Atelier的节目,以及音乐系扩大其在新音乐大楼的教学和研究设施。该建筑群包括华莱士舞厅和剧院;艺术塔,其中包括赫利画廊、行政办公室和其他工作室;以及新音乐大楼。这三座建筑被整合在地下的一个论坛中,这是一个8,000平方英尺的开放式室内聚集空间,为建筑群中的各种艺术场所提供服务。论坛上方是一个带有倒影池的室外广场。在游泳池的天窗过滤自然光进入论坛下面。
The arts complex, designed by Steven Holl Architects in partnership with BNIM, brings together the Lewis Center for the Arts’ Programs in Dance, Theater, Music Theater, and the Princeton Atelier, and the Department of Music’s expansion of its instructional and research facilities in the New Music Building. The complex comprises the Wallace Dance Building and Theater; the Arts Tower, which includes the Hurley Gallery, administrative offices and additional studios; and the New Music Building. The three buildings are integrated below ground in a Forum, an 8,000 square-foot open indoor gathering space that serves the various arts venues in the complex. Above the Forum is an outdoor plaza with a reflecting pool. Skylights in the pool filter natural light into the Forum below.
© Paul Warchol
(Paul Warchol)
鼓励好奇心和互动,新的艺术广场忽略了对舞蹈和戏剧练习空间和管弦乐彩排空间的看法。作为一种公开的邀请,这个门户空间旨在连接当地社区和大学华莱士舞厅和剧院是按照“物内物”的理念发展的。
Encouraging curiosity and interaction, the new arts plaza has overlook views into the dance and theater practice spaces and the orchestral rehearsal space. As an open public invitation, this gateway space aims to connect the local community to the University The Wallace Dance Building and Theater is developed according to the idea of a “thing within a thing.”
黑匣子剧场由钢组成,舞台剧采用泡沫铝、白洗木和板料形成混凝土。一个“舞厅”连接着各个层次。
The black-box theatre is composed of steel, while the dance theaters are foamed aluminum, white washed wood and board formed concrete. A “dancing stair” connects all levels.
© Paul Warchol
(Paul Warchol)
艺术塔的发展带有一个“嵌入”的概念,它的石塔连接着普林斯顿大学历史悠久的布莱尔拱门的比例。新音乐建筑是按照“暂停”的理念发展起来的。在大型管弦乐彩排室上方,各练习室悬挂在钢棒上。
The Arts Tower is developed with an “embedded” concept, its stone tower connecting to the proportions of Princeton’s historic Blair Arch. The New Music Building is developed according to an idea of “suspension.” Above the large orchestral rehearsal room individual practice rooms are suspended on steel rods.
从声学上讲,这些独立的木箱具有共振的质量。这三座建筑的混凝土结构都是用2100万年前在意大利莱切开采的厚石材建造的。
Acoustically separate, these individual wooden chambers have a resonant quality. The concrete structure of all three buildings is faced in thick 21-million-year-old Lecce Stone quarried in Lecce, Italy.
© Paul Warchol
(Paul Warchol)
这座新的艺术综合体是以它的名字命名的,部分原因是由已故的彼得·B·刘易斯(Peter B.Lewis),1955年的普林斯顿班级和前大学受托人于2006年向该大学捐赠了1.01亿美元的礼物。
The new arts complex is named for and was made possible in part through a $101 million gift to the University made in 2006 by the late Peter B. Lewis, Princeton Class of 1955 and former University trustee.
© Paul Warchol
(Paul Warchol)
Architects Steven Holl Architects
Location Princeton, NJ, United States
Architect in Charge Steven Holl Architects with BNIM Architects
Project Year 2017
Photographs Paul Warchol
Category University
{{item.text_origin}}












